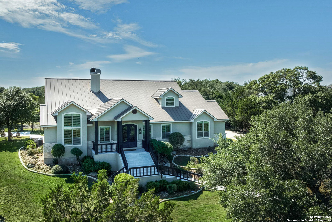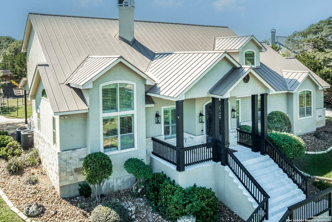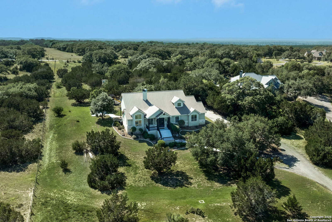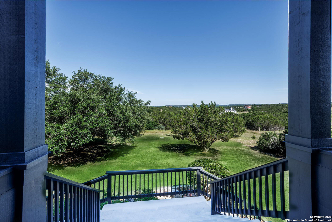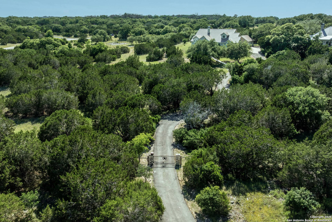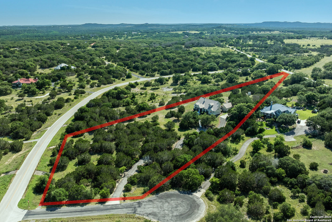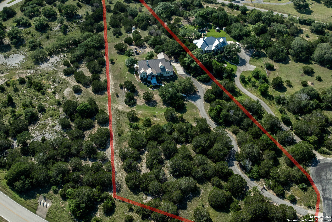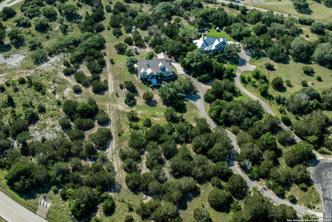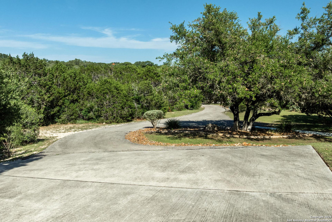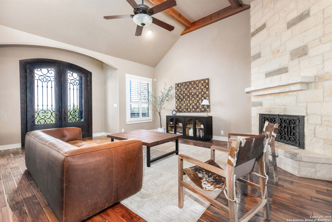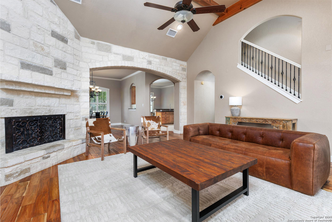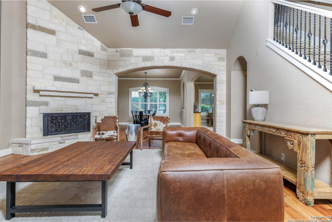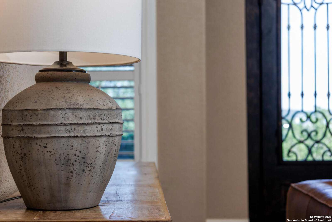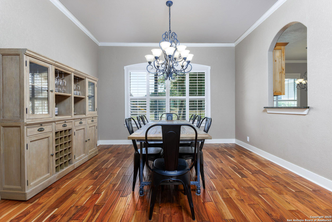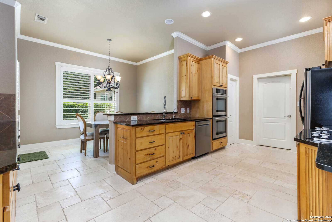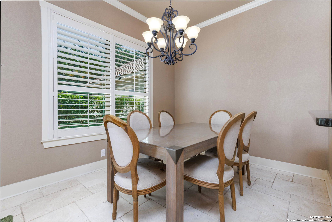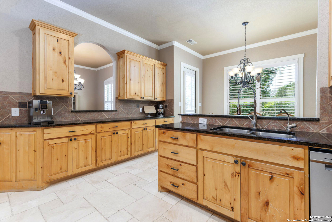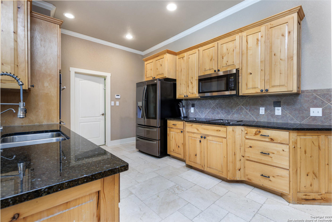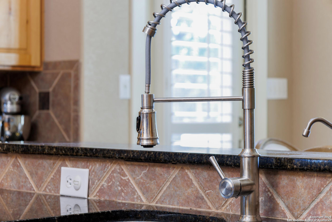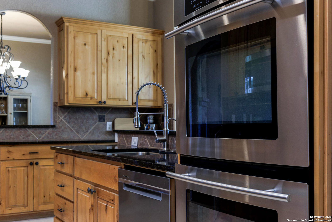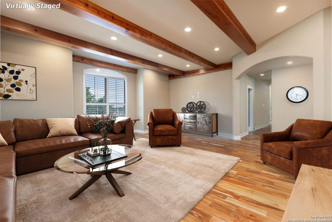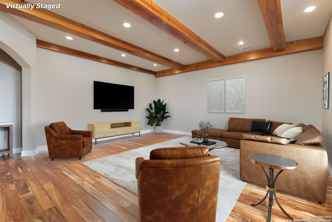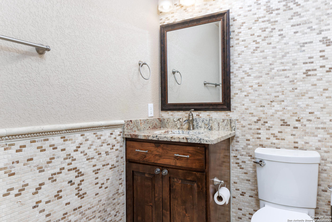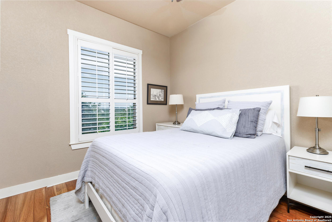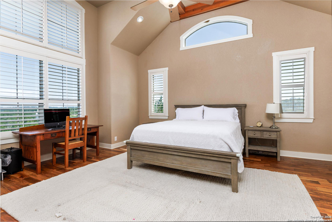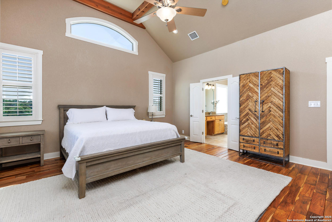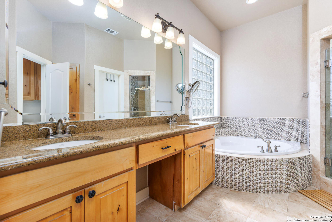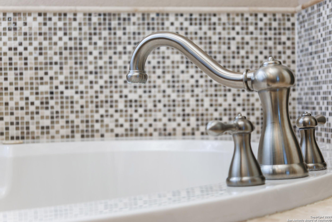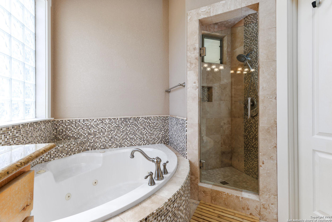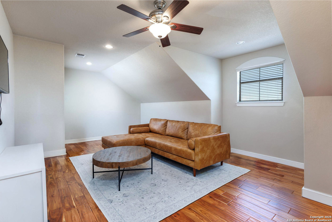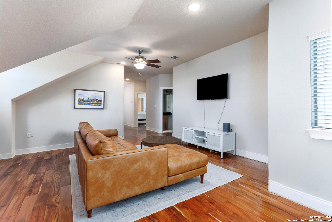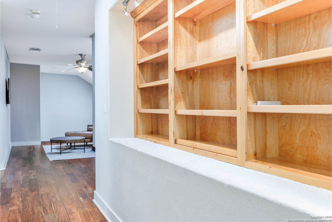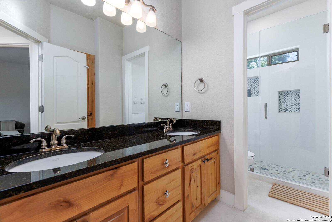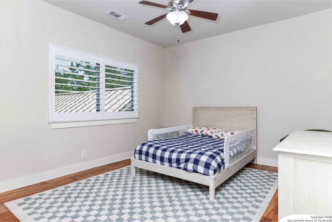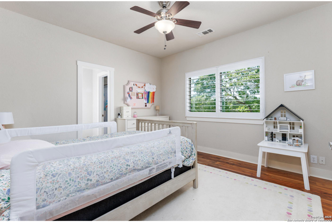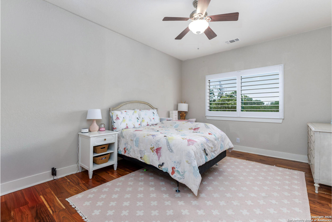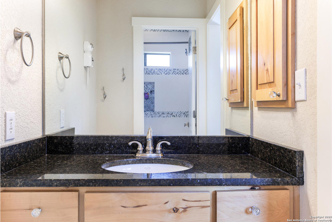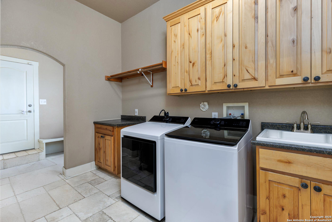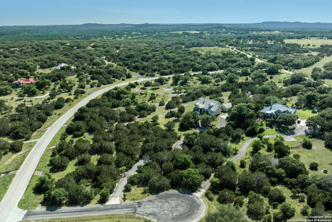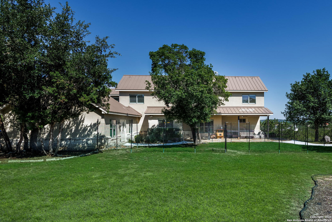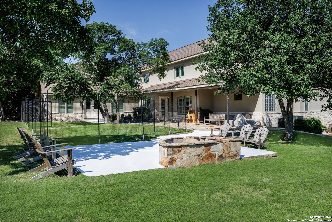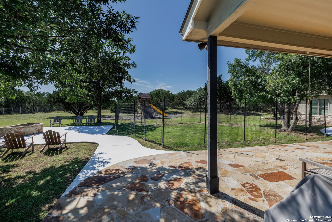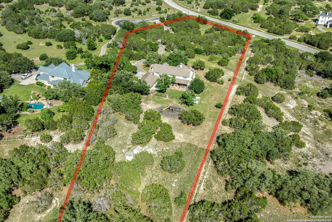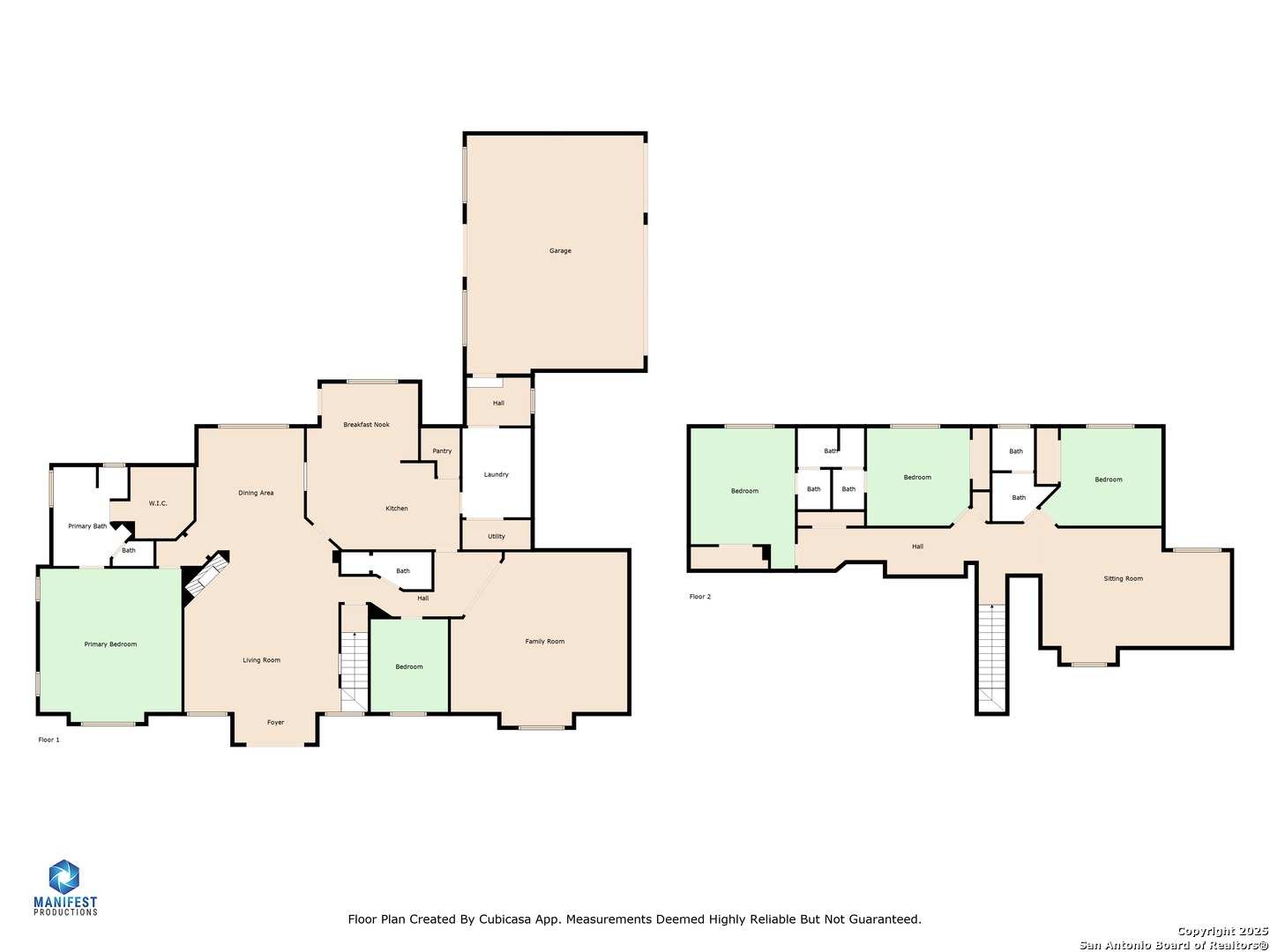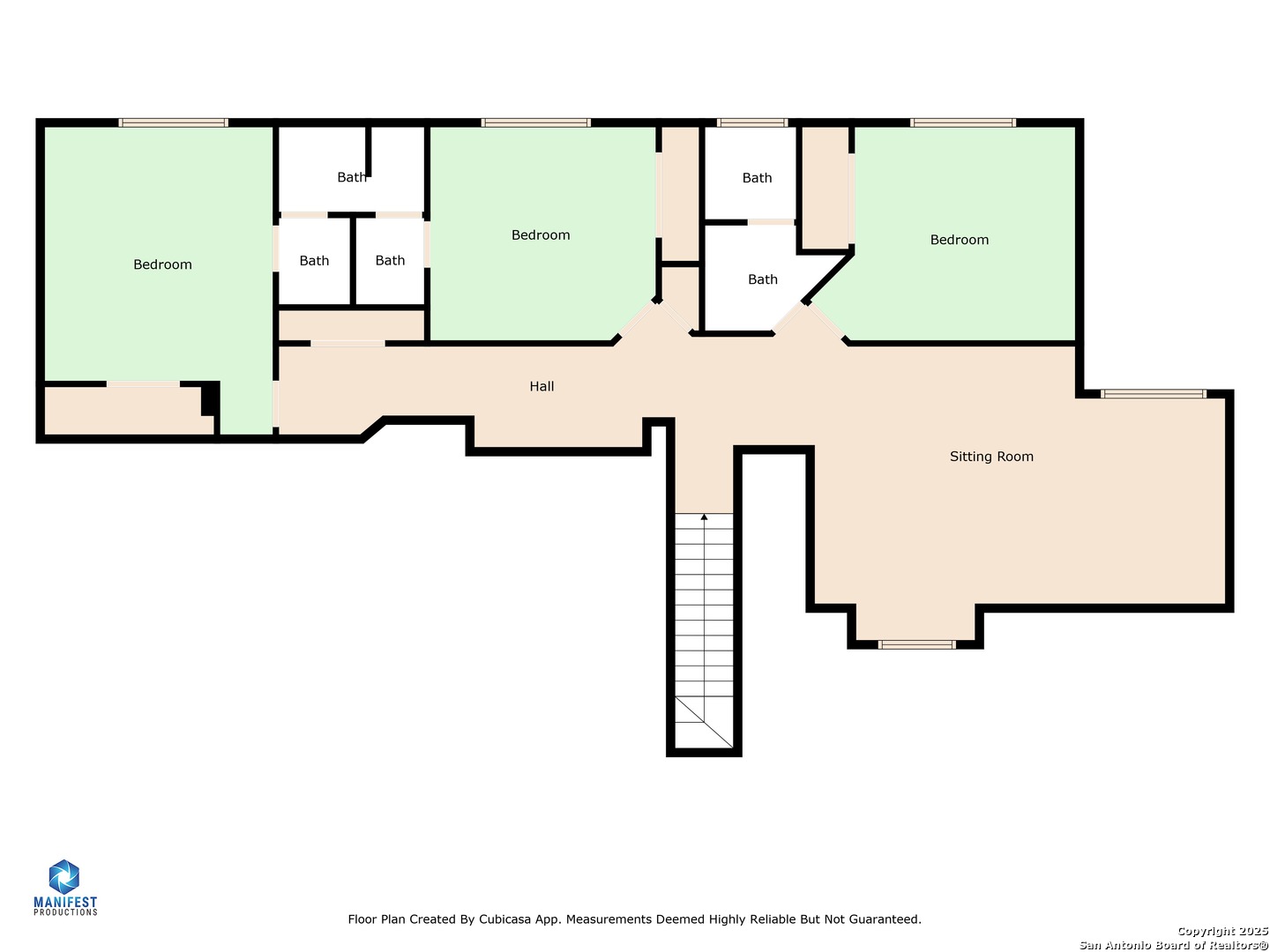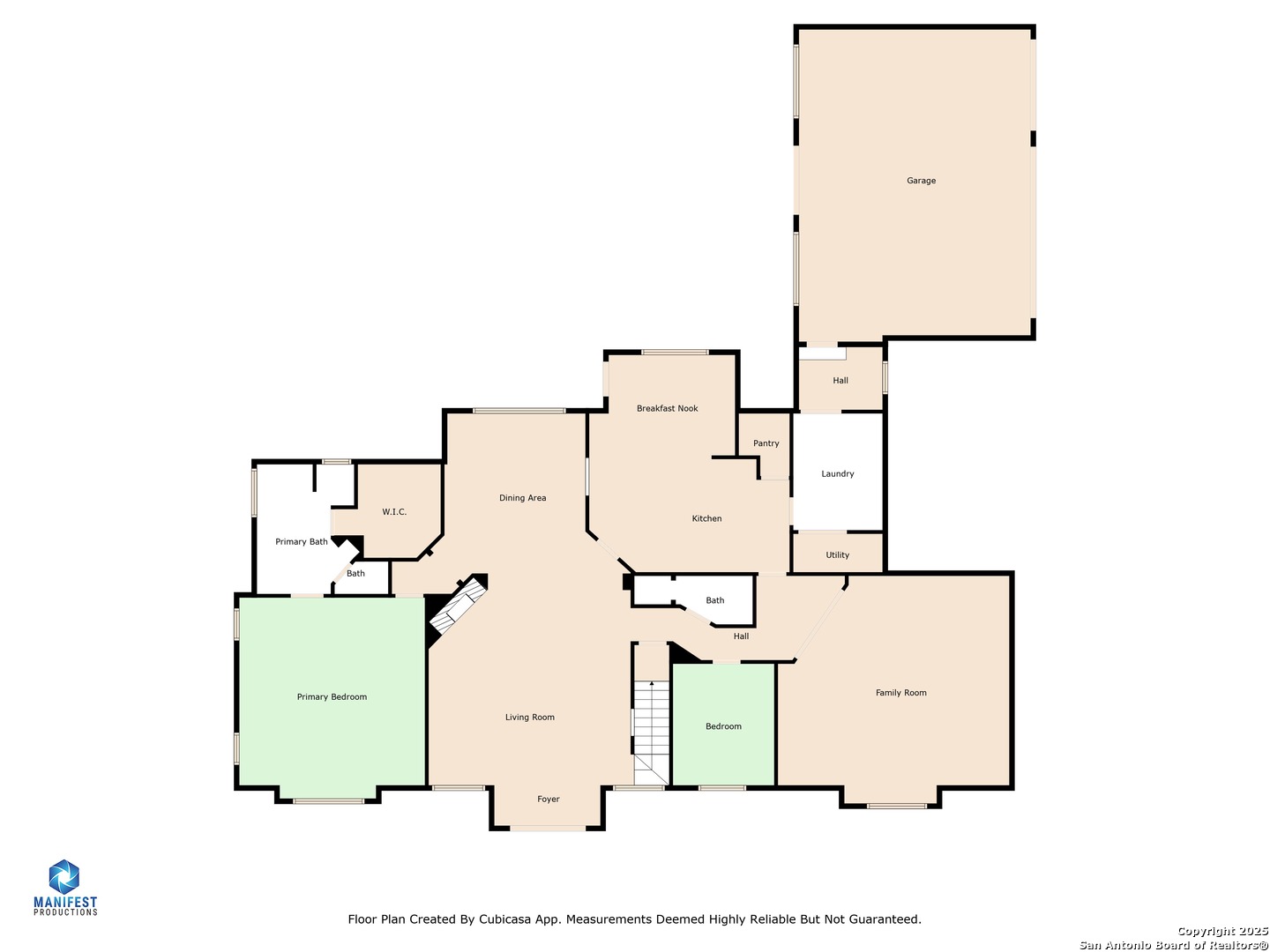Status
Market MatchUP
How this home compares to similar 4 bedroom homes in Boerne- Price Comparison$101,627 higher
- Home Size924 sq. ft. larger
- Built in 2005Older than 76% of homes in Boerne
- Boerne Snapshot• 581 active listings• 52% have 4 bedrooms• Typical 4 bedroom size: 3077 sq. ft.• Typical 4 bedroom price: $823,372
Description
Welcome to 102 Summer Glen, a beautifully appointed 4-bedroom, 4-bathroom estate spanning 4,001 square feet, set on 4.13 private acres in the prestigious gated community of Cordillera Ranch. This luxurious home offers stunning Hill Country views, a 3-car garage, and its own private gate. Inside, you'll find an elegant first-floor master suite with a spa-like bath featuring a jetted tub, along with a dedicated first-floor office, three spacious living areas including a cozy living room with fireplace, and a large game room perfect for entertaining. The gourmet kitchen is a chef's dream, showcasing granite countertops, rich wood cabinetry, and premium finishes. Wood floors, high ceilings with exposed wood beams, and thoughtful architectural details throughout create an inviting and refined atmosphere. The expansive backyard provides ample space to add a pool, pool house, or casita, all while enjoying the peace, privacy, and panoramic views that define this exceptional property. Located in the exclusive Cordillera Ranch community within the acclaimed Boerne ISD, this home offers the very best of luxury Hill Country living. One new HVAC system, installed in 2025, brand new washer and dryer, and a water softener installed in 2023.
MLS Listing ID
Listed By
Map
Estimated Monthly Payment
$8,032Loan Amount
$878,750This calculator is illustrative, but your unique situation will best be served by seeking out a purchase budget pre-approval from a reputable mortgage provider. Start My Mortgage Application can provide you an approval within 48hrs.
Home Facts
Bathroom
Kitchen
Appliances
- Solid Counter Tops
- Carbon Monoxide Detector
- Washer
- Dryer
- Private Garbage Service
- Built-In Oven
- Stove/Range
- Microwave Oven
- 2+ Water Heater Units
- Dryer Connection
- Disposal
- Double Ovens
- Security System (Owned)
- Garage Door Opener
- Dishwasher
- Cook Top
- Electric Water Heater
- Plumb for Water Softener
- Chandelier
- Water Softener (owned)
- Smoke Alarm
- Washer Connection
- Refrigerator
- Custom Cabinets
- Vent Fan
- Ceiling Fans
Roof
- Metal
Levels
- Two
Cooling
- Two Central
Pool Features
- None
Window Features
- All Remain
Exterior Features
- Partial Sprinkler System
- Patio Slab
- Mature Trees
- Sprinkler System
- Dog Run Kennel
- Covered Patio
Fireplace Features
- One
Association Amenities
- Guarded Access
- Golf Course
- Controlled Access
- Clubhouse
- Pool
- Tennis
- Park/Playground
- Waterfront Access
- Jogging Trails
Flooring
- Ceramic Tile
- Carpeting
- Wood
Foundation Details
- Slab
Architectural Style
- Two Story
Heating
- Central
