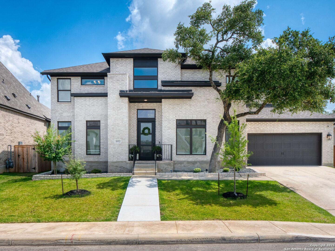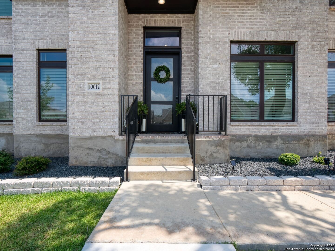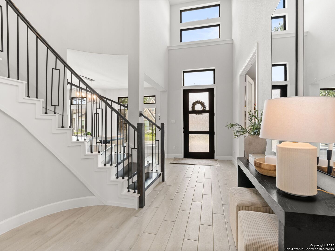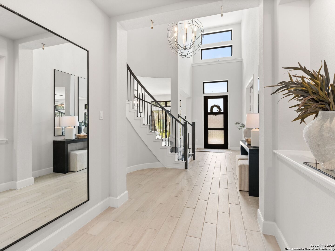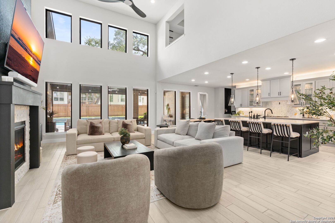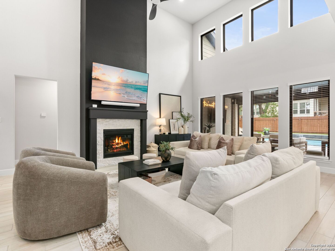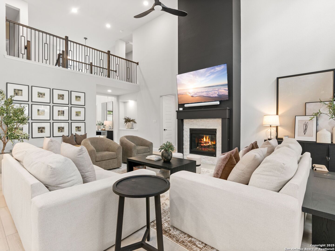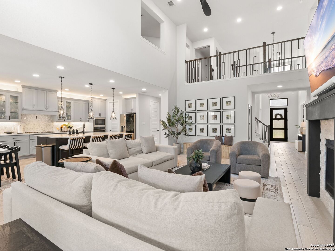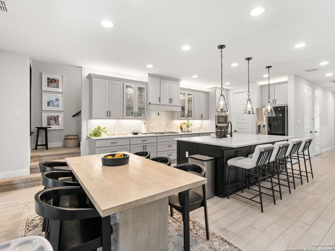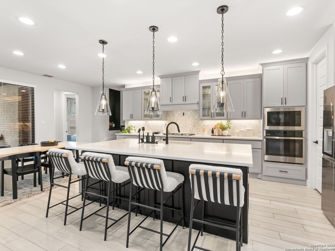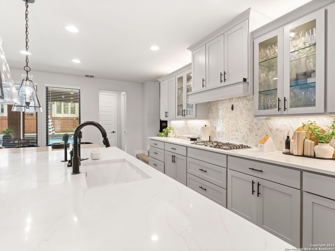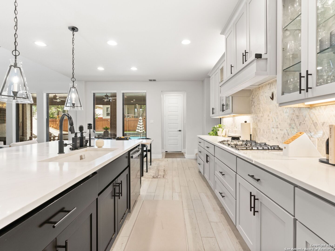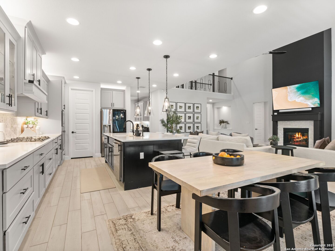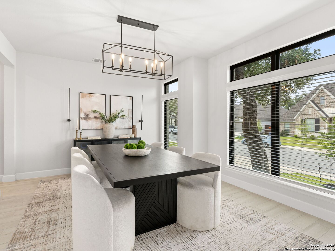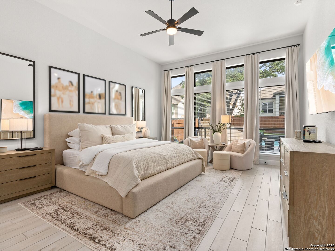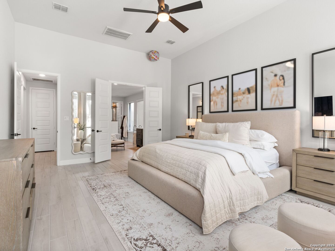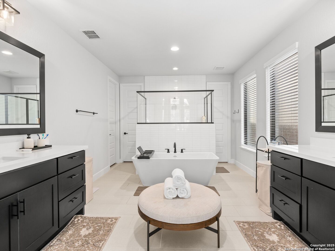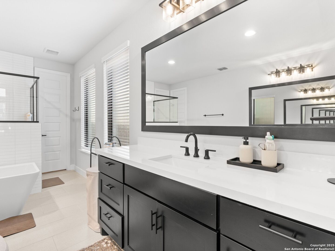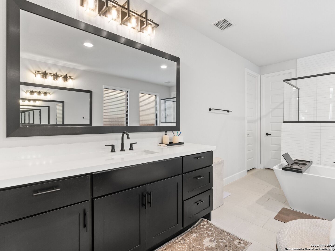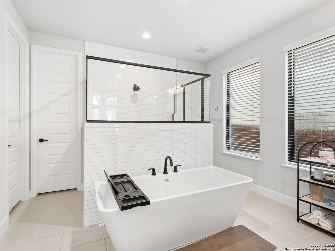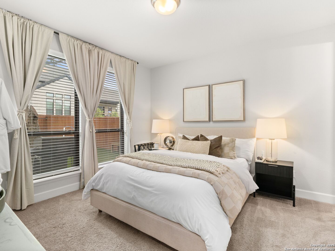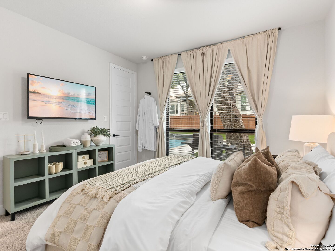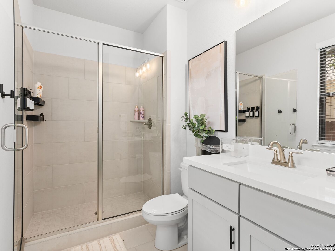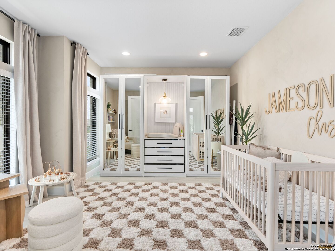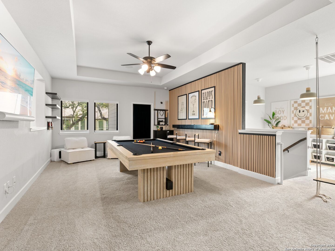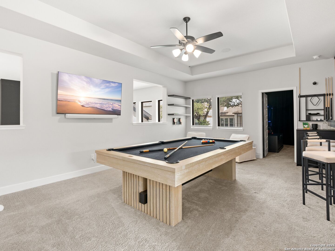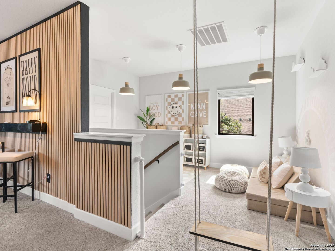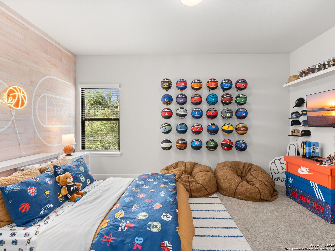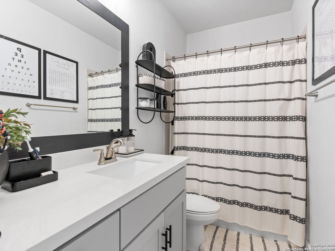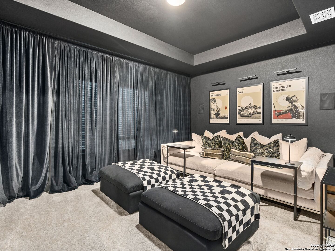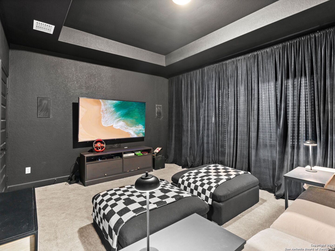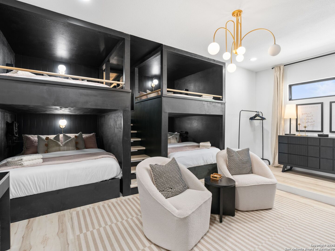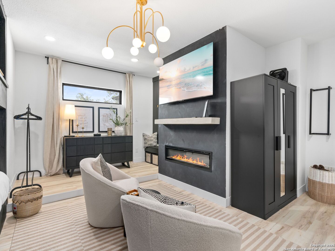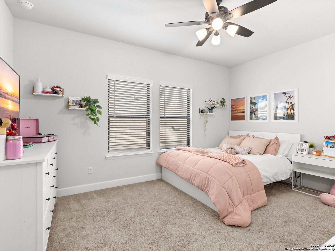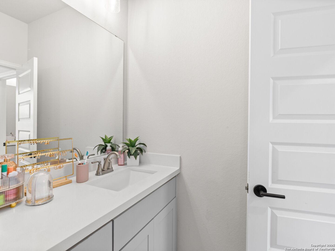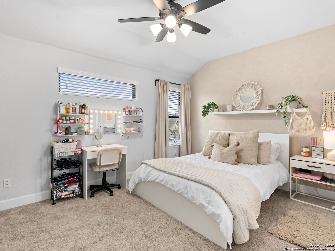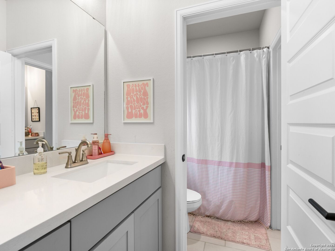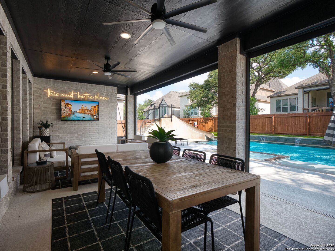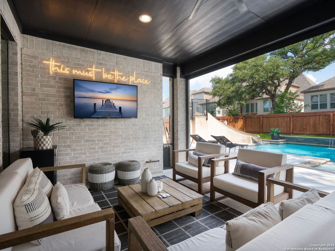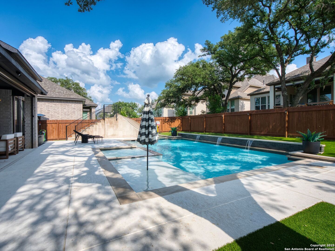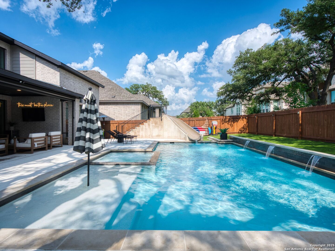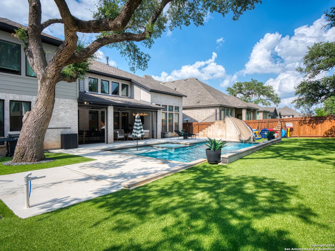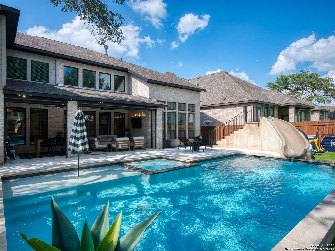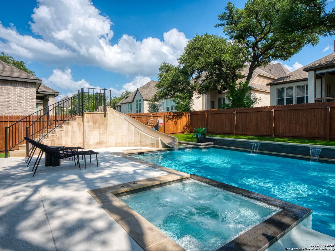Status
Market MatchUP
How this home compares to similar 6 bedroom homes in Boerne- Price Comparison$1,270,544 lower
- Home Size408 sq. ft. smaller
- Built in 2023Newer than 75% of homes in Boerne
- Boerne Snapshot• 588 active listings• 1% have 6 bedrooms• Typical 6 bedroom size: 5647 sq. ft.• Typical 6 bedroom price: $2,420,543
Description
Located in the desirable community of Balcones Creek, this Perry Home offers over 5,200 square feet of thoughtfully designed living space with six bedrooms and four and a half baths. From the moment you step inside, soaring ceilings, abundant natural light, and an open floor plan set the tone for a residence that blends luxury with everyday comfort. The main level features multiple living and entertaining spaces centered around an oversized kitchen island, perfect for gatherings. Multiple bedrooms on the first floor include the primary suite with a spa-inspired bath and a private guest suite, allowing for flexibility and convenience. A formal dining area and dedicated home office enhance the functionality of the layout, offering both elegance and practicality. Upstairs, four additional bedrooms are complemented by two full baths, a spacious game room, and a media room. A custom-designed bunk room with fireplace adds a unique touch, creating a welcoming retreat for family and guests. Outdoors, a covered lounge overlooks the Keith Zars pool with water slide, providing the ultimate setting for summer enjoyment. The patio is plumbed and ready for a future outdoor kitchen, extending the entertaining space year-round. Mature landscaping, a three-car garage, and ample storage further elevate the property. With controlled neighborhood access, top-rated Boerne schools, and proximity to Lemon Creek H-E-B and upcoming retail development, this residence combines an ideal location with a lifestyle designed for both relaxation and entertaining.
MLS Listing ID
Listed By
Map
Estimated Monthly Payment
$9,131Loan Amount
$1,092,500This calculator is illustrative, but your unique situation will best be served by seeking out a purchase budget pre-approval from a reputable mortgage provider. Start My Mortgage Application can provide you an approval within 48hrs.
Home Facts
Bathroom
Kitchen
Appliances
- Solid Counter Tops
- Carbon Monoxide Detector
- Self-Cleaning Oven
- Built-In Oven
- Microwave Oven
- Dryer Connection
- Disposal
- Security System (Owned)
- Garage Door Opener
- Down Draft
- Dishwasher
- Cook Top
- Gas Cooking
- Plumb for Water Softener
- Chandelier
- Washer Connection
- Ice Maker Connection
- Custom Cabinets
- Ceiling Fans
Roof
- Metal
- Composition
Levels
- Two
Cooling
- Two Central
Pool Features
- Pool is Heated
- In Ground Pool
- AdjoiningPool/Spa
- Other
Window Features
- All Remain
Exterior Features
- Double Pane Windows
- Mature Trees
- Sprinkler System
- Privacy Fence
- Has Gutters
- Covered Patio
Fireplace Features
- Two
- Gas Logs Included
- Living Room
Association Amenities
- Pool
- Park/Playground
- Controlled Access
- Clubhouse
Flooring
- Ceramic Tile
- Carpeting
Foundation Details
- Slab
Architectural Style
- Two Story
- Contemporary
Heating
- Heat Pump
- Central
