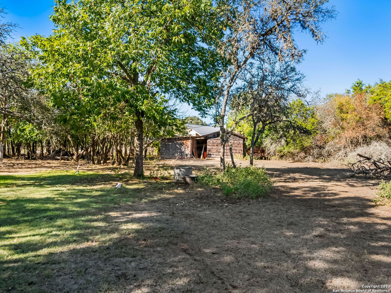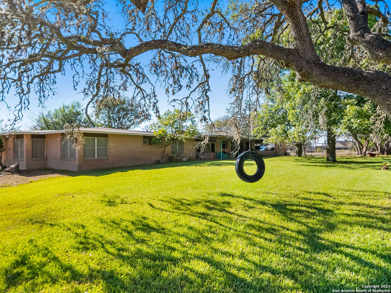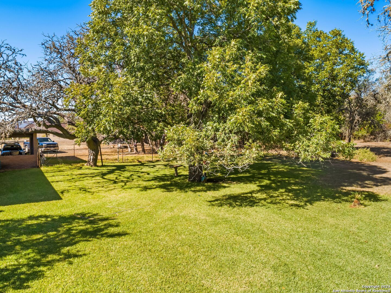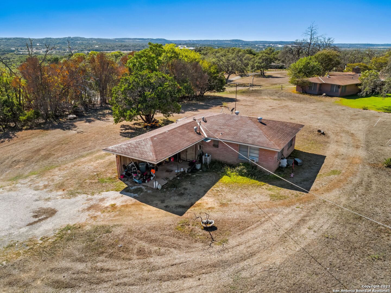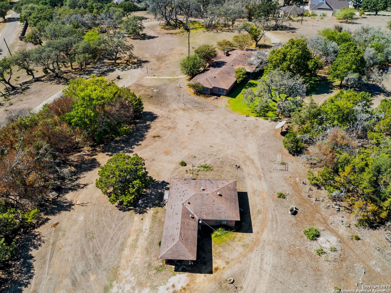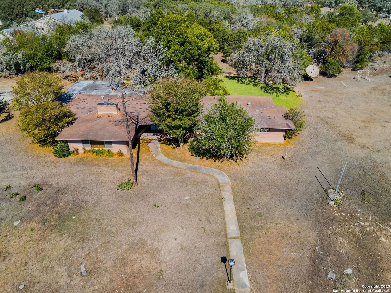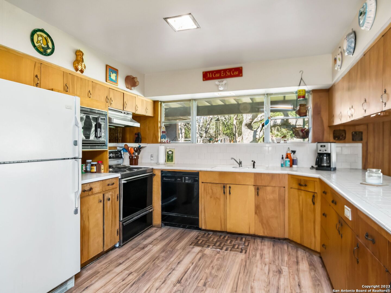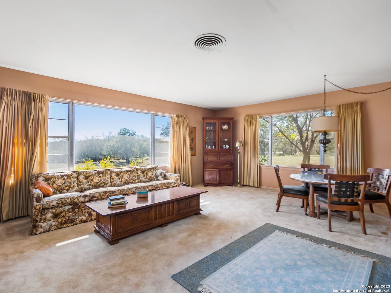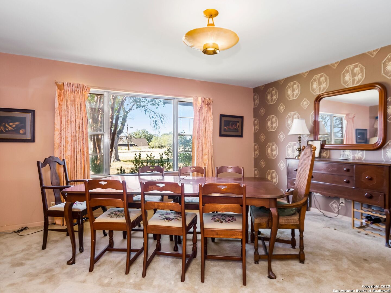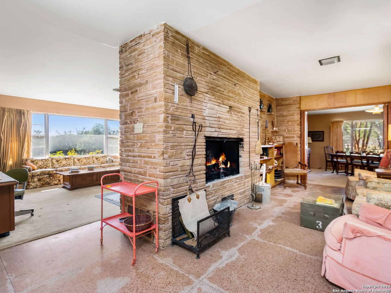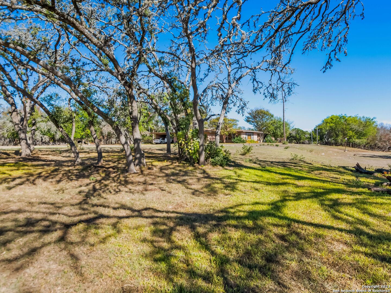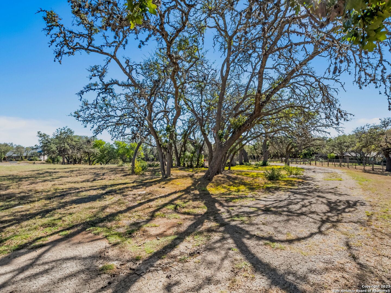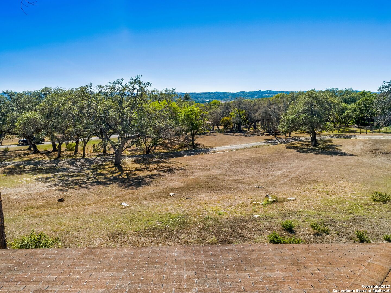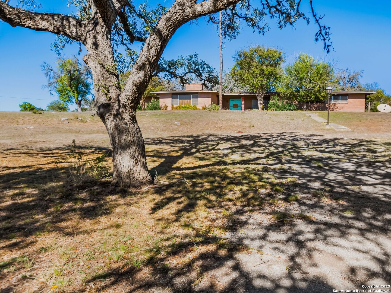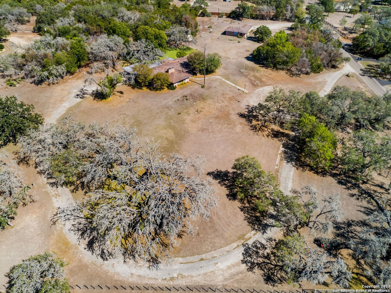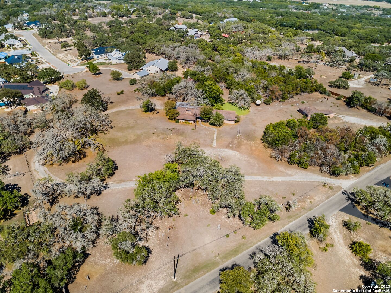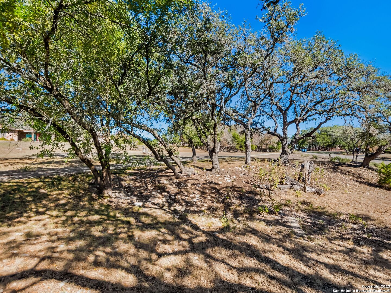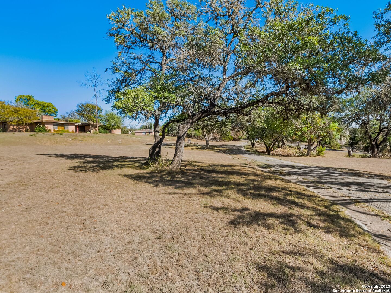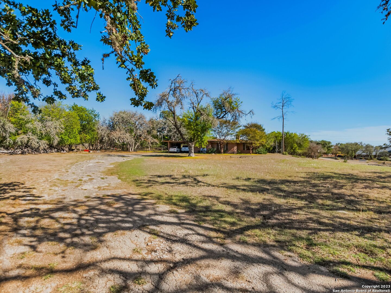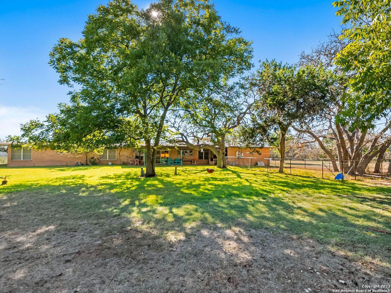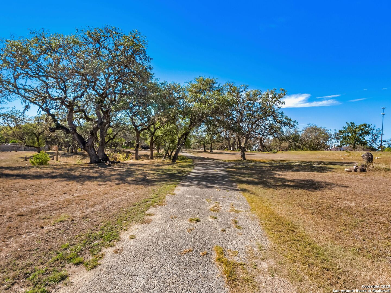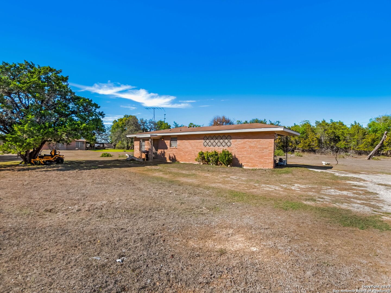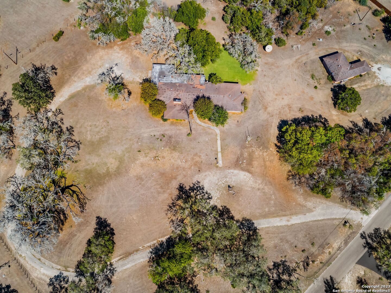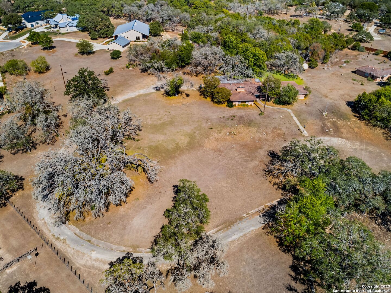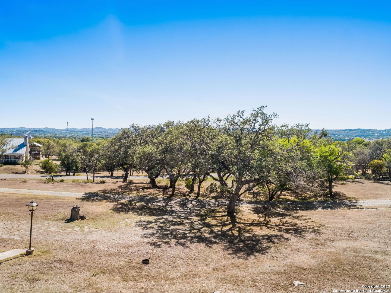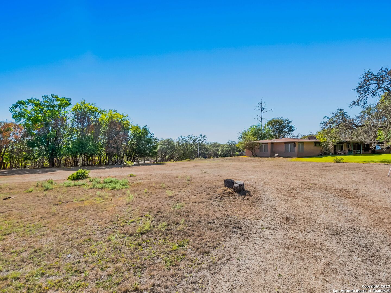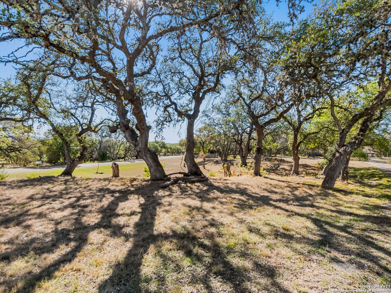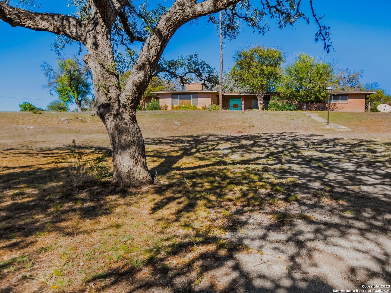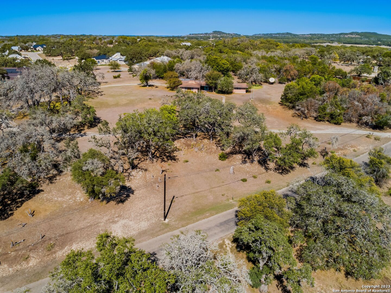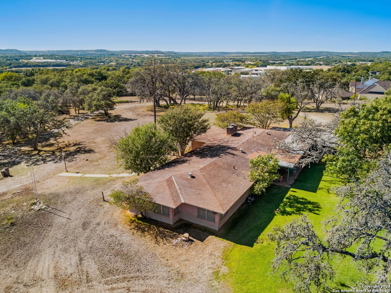Status
Market MatchUP
How this home compares to similar 3 bedroom homes in Boerne- Price Comparison$1,015,861 higher
- Home Size1001 sq. ft. larger
- Built in 1952One of the oldest homes in Boerne
- Boerne Snapshot• 581 active listings• 31% have 3 bedrooms• Typical 3 bedroom size: 2290 sq. ft.• Typical 3 bedroom price: $634,138
Description
Exceptional 5.3 acre lot in a very early Boerne development area with a large 50's midcentury modern main house and an 800 sq. foot caretakers cottage built in the 1980's. An extraordinary estate property that has been in the same family for over 75 years,the property has been used primarily as a weekend vacation home for the last number of years. The time has come to pass the stewardship for this beautiful example of Hill Country land to a new generation. Remodel or rebuild and capture your place in Boerne's History. Chaparral Hill Drive sits on the edge of the city in the ETJ with limited restrictions,extraordinary views and loads of potential.
MLS Listing ID
Listed By
Map
Estimated Monthly Payment
$13,147Loan Amount
$1,567,500This calculator is illustrative, but your unique situation will best be served by seeking out a purchase budget pre-approval from a reputable mortgage provider. Start My Mortgage Application can provide you an approval within 48hrs.
Home Facts
Bathroom
Kitchen
Appliances
- Private Garbage Service
- Dryer Connection
- Washer Connection
- Stove/Range
- Electric Water Heater
Roof
- Built-Up
Levels
- One
Cooling
- One Central
Pool Features
- None
Window Features
- All Remain
Exterior Features
- Storage Building/Shed
- Storm Windows
- Partial Sprinkler System
- Covered Patio
- Additional Dwelling
- Patio Slab
- Partial Fence
- Outdoor Kitchen
- Mature Trees
Fireplace Features
- Wood Burning
- Glass/Enclosed Screen
- One
- Living Room
- Dining Room
Association Amenities
- None
Accessibility Features
- Level Drive
- Doors-Pocket
- Int Door Opening 32"+
- 36 inch or more wide halls
- First Floor Bath
- First Floor Bedroom
- 2+ Access Exits
- No Stairs
- Doors-Swing-In
Flooring
- Carpeting
Foundation Details
- Slab
Architectural Style
- Historic/Older
- One Story
Heating
- Central
