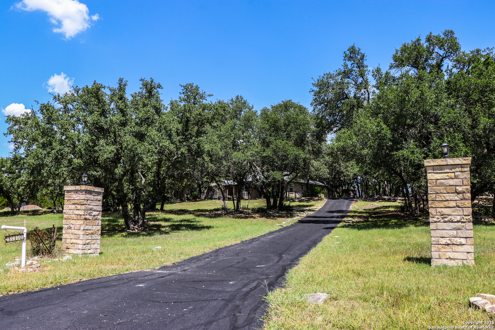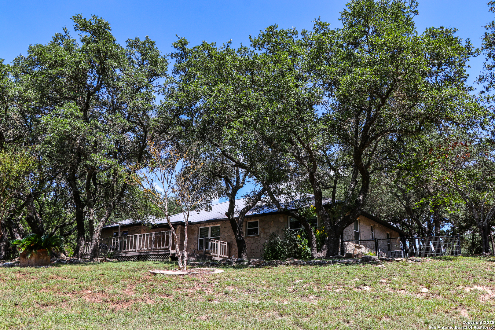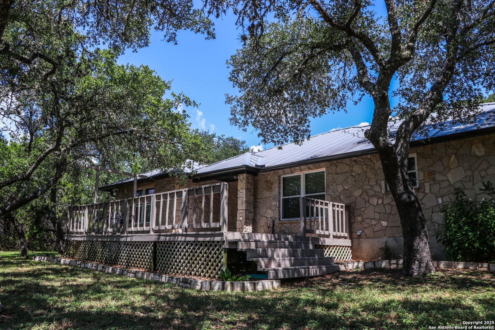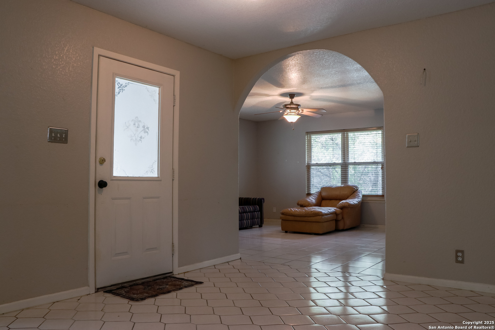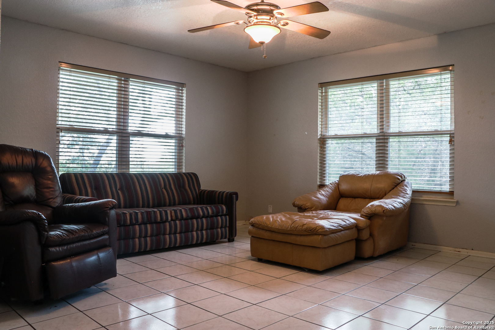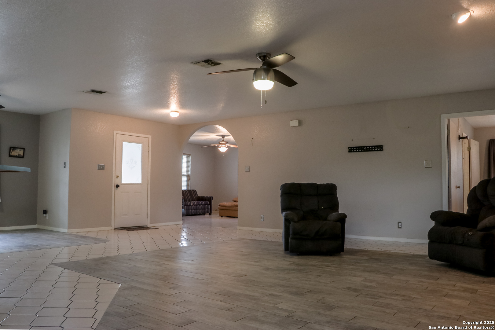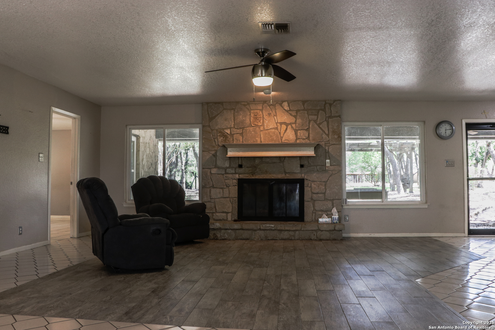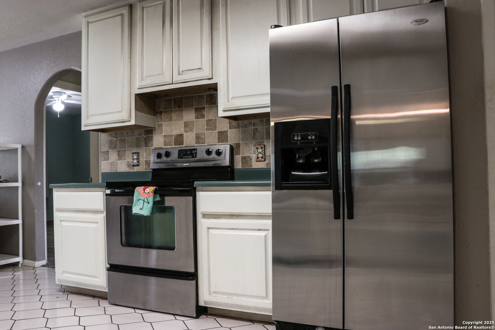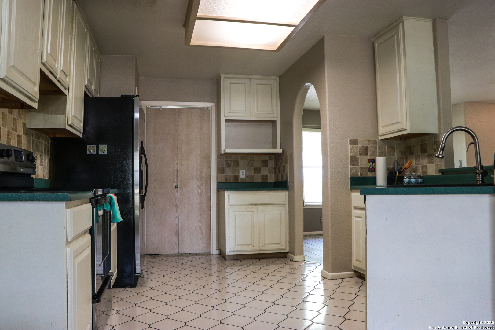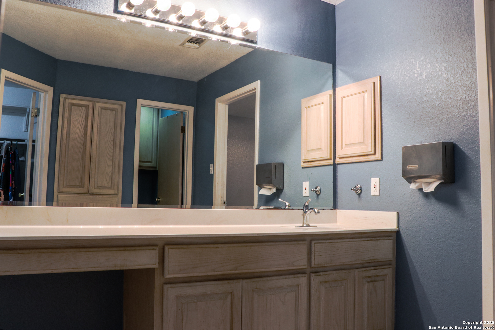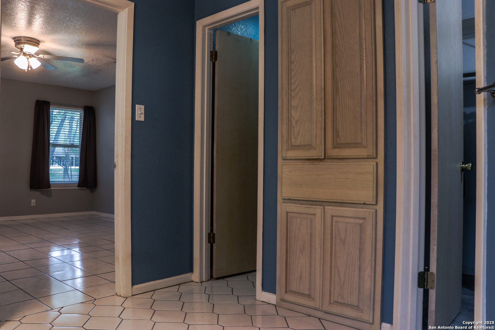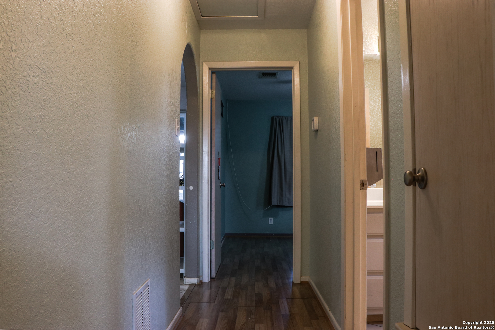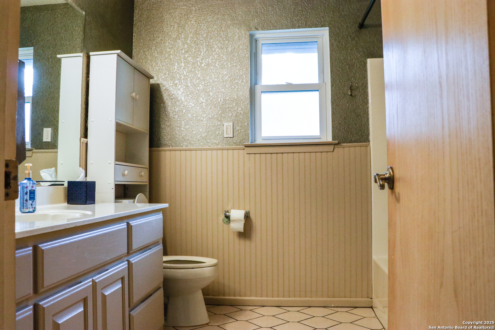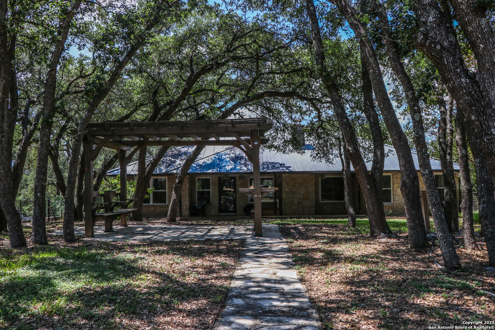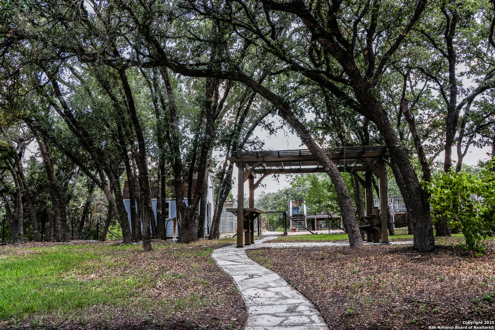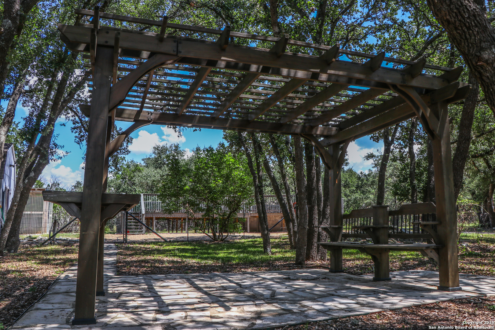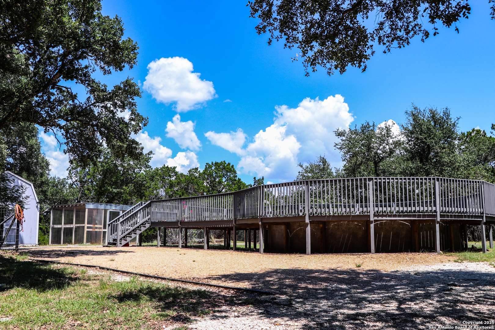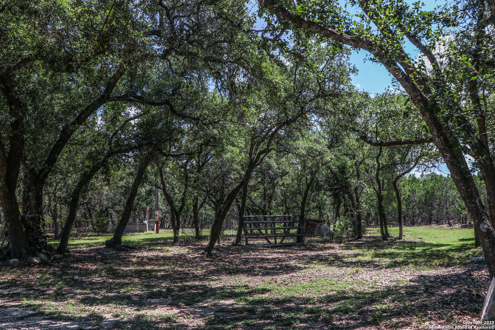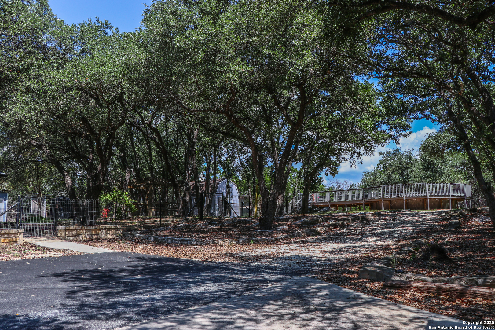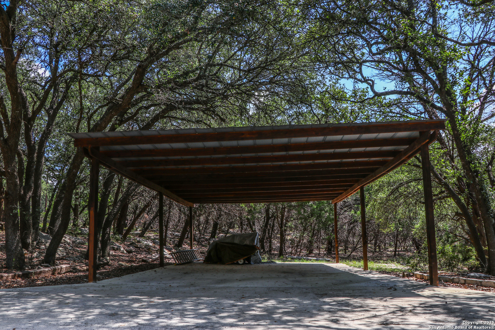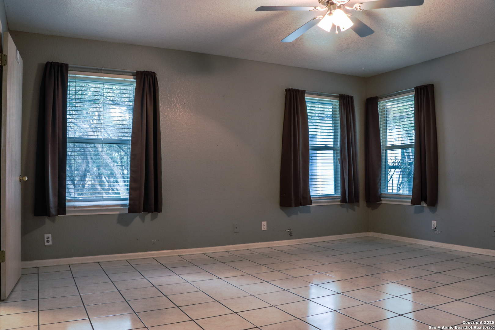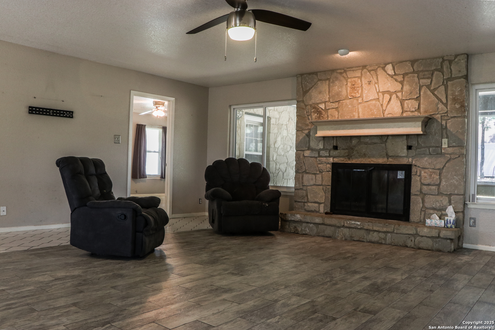Status
Market MatchUP
How this home compares to similar 3 bedroom homes in Bergheim- Price Comparison$144,750 lower
- Home Size347 sq. ft. smaller
- Built in 1993Older than 71% of homes in Bergheim
- Bergheim Snapshot• 6 active listings• 33% have 3 bedrooms• Typical 3 bedroom size: 2373 sq. ft.• Typical 3 bedroom price: $819,750
Description
Perched on a serene hilltop and surrounded by sweeping hill country views, this home offers a rare blend of peace, privacy, and natural beauty. Tucked away in the quiet and peaceful North Barcroft Estates subdivision, it's a true retreat where mature oak trees and wide-open skies create a sense of calm the moment you arrive. Perfectly located just north of Fair Oaks Ranch, the property is only a short drive to Boerne, as well as premier shopping, dining, and entertainment at The Rim and La Cantera-giving you the best of both country living and modern convenience. Set on close to 5 acres the property offers room to roam and a lifestyle rooted in comfort and versatility. The heart of the home features an open concept kitchen, dining and living area with lots of natural light and views of the surrounding landscape. Step outback to enjoy a large covered patio and a refreshing pool to cool off or enjoy quiet evenings under the stars. Recent upgrades include a metal roof, A/C, gorgeous windows, and an owned water softener, ensuring comfort and efficiency for years to come. Whether you're looking for a tranquil escape, a solid investment, or a home with room to create your own vision, this hill country oasis won't disappoint.
MLS Listing ID
Listed By
Map
Estimated Monthly Payment
$5,650Loan Amount
$641,250This calculator is illustrative, but your unique situation will best be served by seeking out a purchase budget pre-approval from a reputable mortgage provider. Start My Mortgage Application can provide you an approval within 48hrs.
Home Facts
Bathroom
Kitchen
Appliances
- Washer Connection
- Dryer Connection
- Disposal
- Electric Water Heater
- Dishwasher
- Water Softener (owned)
- Private Garbage Service
- Cook Top
- Security System (Owned)
- Refrigerator
- Ice Maker Connection
- Microwave Oven
- Plumb for Water Softener
- Smooth Cooktop
- Ceiling Fans
Roof
- Metal
Levels
- One
Cooling
- One Central
Pool Features
- Above Ground Pool
Window Features
- All Remain
Other Structures
- Gazebo
- Shed(s)
- Pergola
- RV/Boat Storage
- Storage
- Greenhouse
Exterior Features
- Deck/Balcony
- Gazebo
- Dog Run Kennel
- Workshop
- Special Yard Lighting
- Storm Windows
- Patio Slab
- Has Gutters
- Privacy Fence
- Storage Building/Shed
- Covered Patio
- Double Pane Windows
- Storm Doors
- Mature Trees
Fireplace Features
- One
- Living Room
Association Amenities
- None
Flooring
- Laminate
- Ceramic Tile
Foundation Details
- Slab
Architectural Style
- One Story
Heating
- Central
