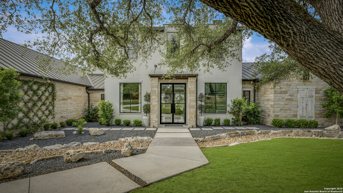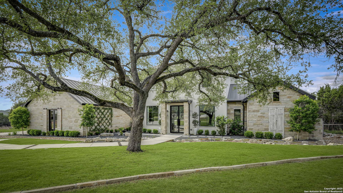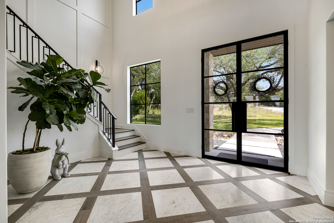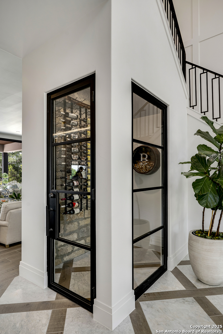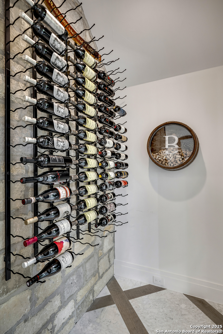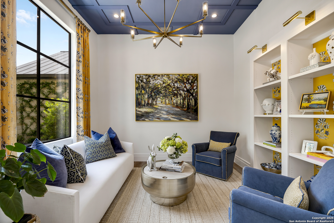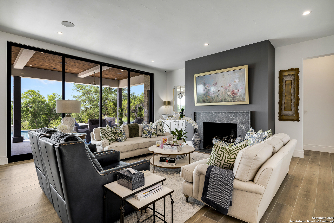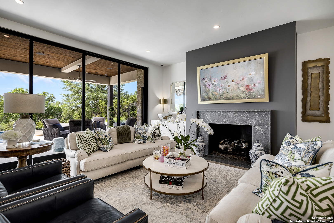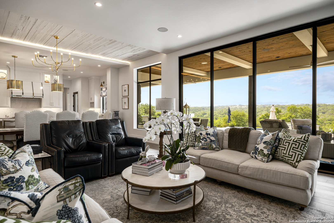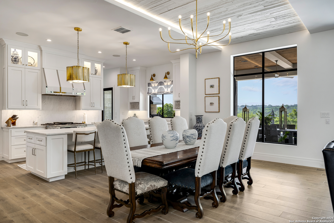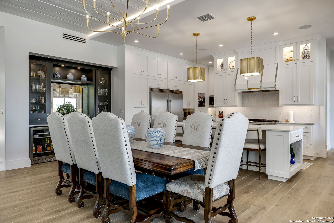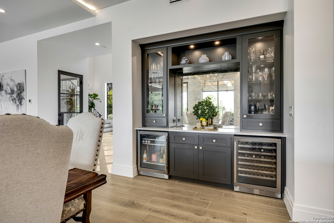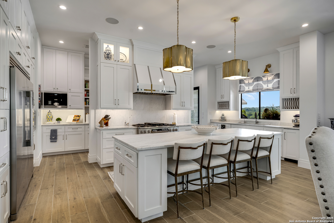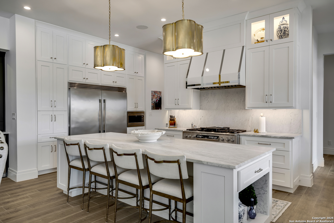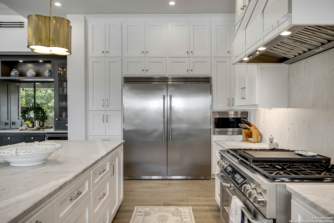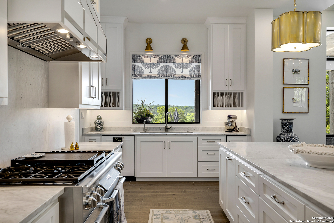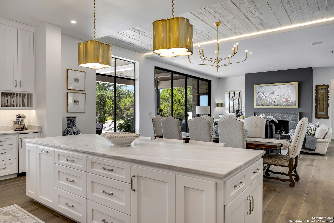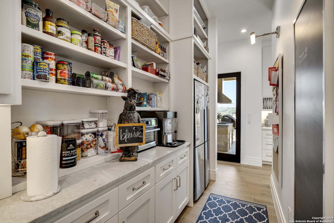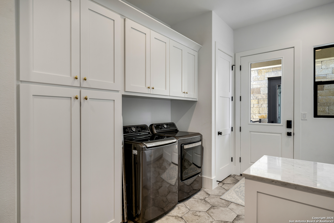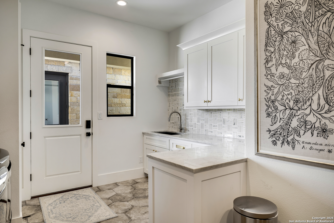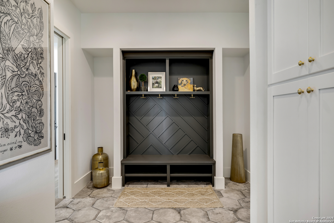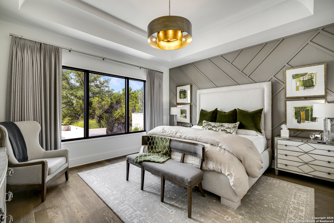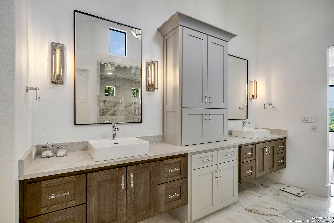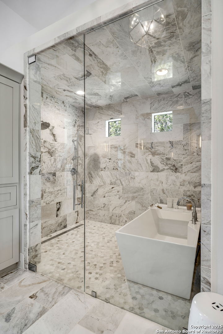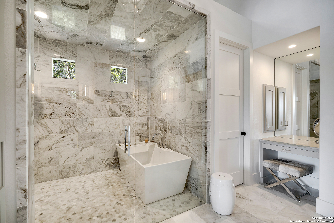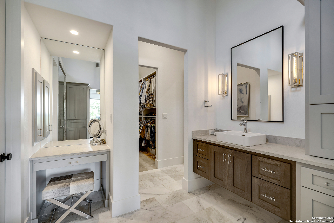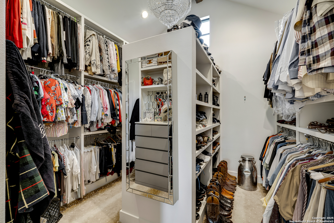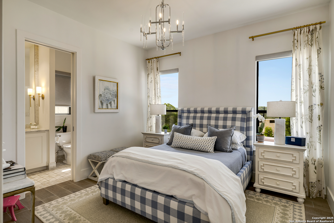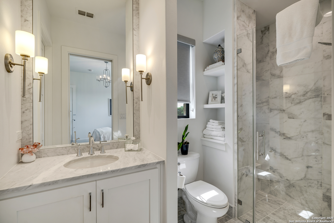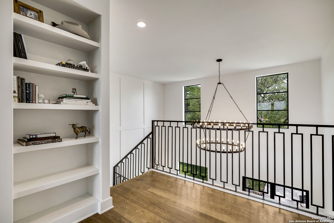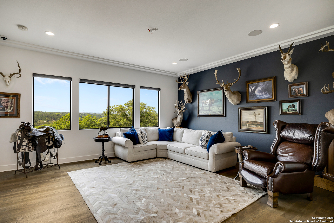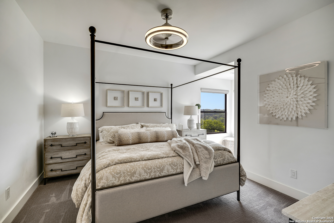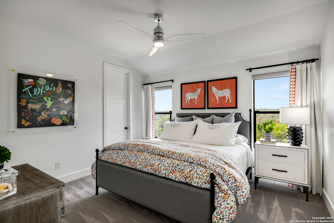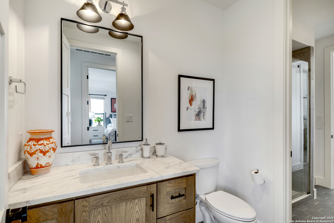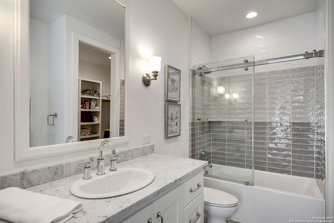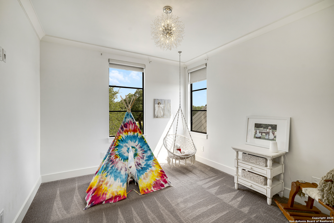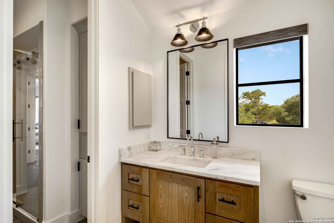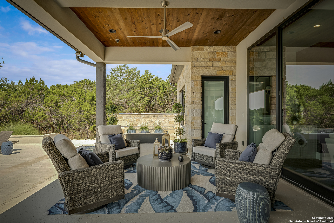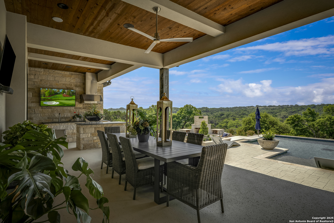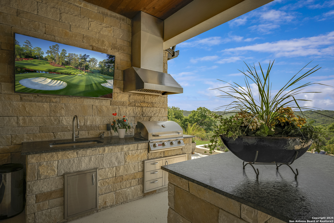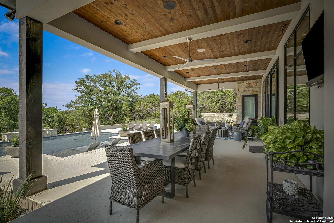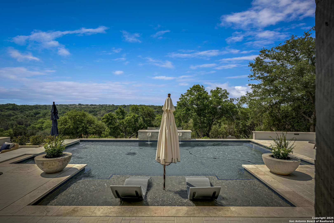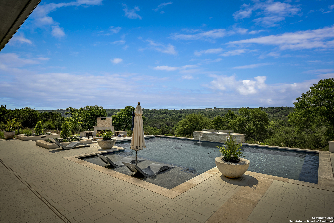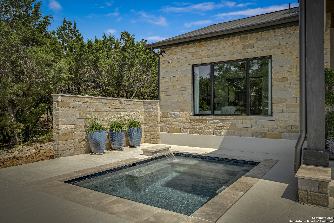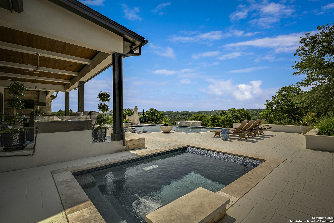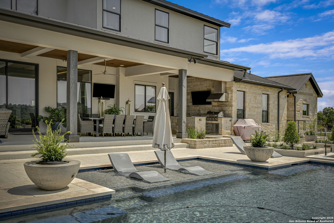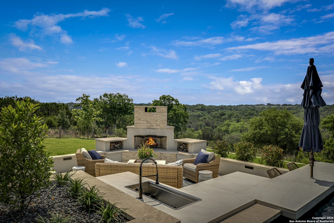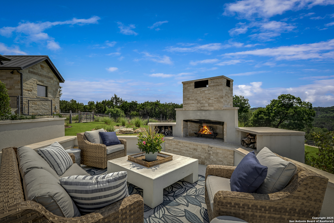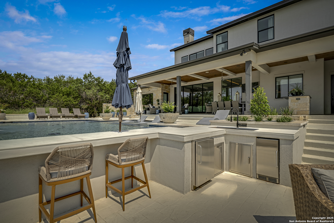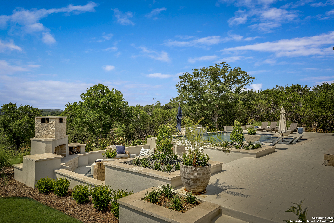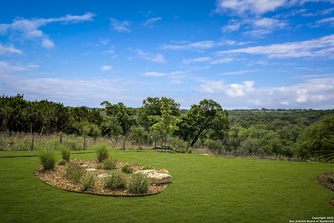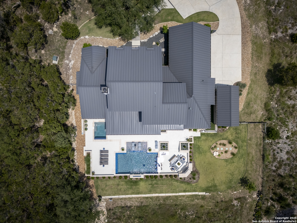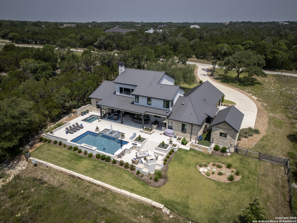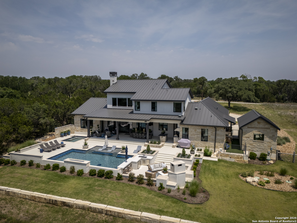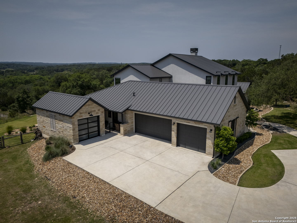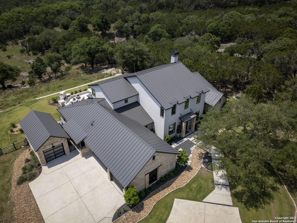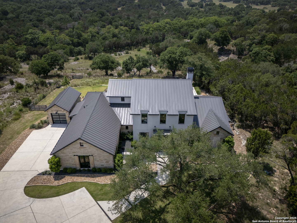Status
Market MatchUP
How this home compares to similar 5 bedroom homes in Bergheim- Price Comparison$1,329,000 higher
- Home Size1236 sq. ft. larger
- Built in 2020Newer than 88% of homes in Bergheim
- Bergheim Snapshot• 6 active listings• 22% have 5 bedrooms• Typical 5 bedroom size: 3265 sq. ft.• Typical 5 bedroom price: $1,321,000
Description
Welcome to your private oasis nestled on 2.55 acres in the prestigious Springs at Cordillera Ranch. This exquisite 5-bedroom, 4.5-bathroom Garner custom home seamlessly blends luxury, comfort, and Hill Country charm. Step inside and be greeted by an inviting open floor plan, high ceilings, and expansive windows that flood the home with natural light. To the left of the entryway, a versatile sitting room awaits-ideal as a home office or cozy reading nook. At the heart of the home lies a glass-enclosed wine room, setting the tone for effortless entertaining. The spacious living room features a stunning stone gas fireplace, perfect for gathering with friends and family. Adjacent, the elegant dining area boasts a custom built-in bar complete with cabinetry, a wine fridge, and beverage fridge. The island kitchen is a chef's dream, offering ample cabinetry, a Sub-Zero refrigerator, double ovens, and gas cooking. Just behind, a butler's pantry provides additional storage and space for a secondary refrigerator. Retreat to the oversized primary suite with a private sitting area, spa-like bathroom with dual vanities, a garden tub, glass walk-in shower, and a large walk-in closet. A second bedroom on the main floor also features its own en-suite bath-ideal for guests or multi-generational living. Upstairs, enjoy a spacious game room and three additional bedrooms, served by two full bathrooms, offering comfort and privacy for everyone. Step outside to your resort-style backyard, where you'll find a fully equipped outdoor kitchen with island seating, plenty of space for entertaining, a sparkling pool with water features, and an oversized hot tub. A stone gas fireplace with surrounding seating makes this the ultimate gathering spot, all framed by breathtaking Hill Country views. Additional amenities include a large laundry room, mud room off the 4-car garage, and the serenity of a private-feeling lot in a gated, highly desirable community.
MLS Listing ID
Listed By
Map
Estimated Monthly Payment
$21,819Loan Amount
$2,517,500This calculator is illustrative, but your unique situation will best be served by seeking out a purchase budget pre-approval from a reputable mortgage provider. Start My Mortgage Application can provide you an approval within 48hrs.
Home Facts
Bathroom
Kitchen
Appliances
- Chandelier
- Vent Fan
- 2+ Water Heater Units
- Microwave Oven
- Gas Cooking
- Smoke Alarm
- Built-In Oven
- Washer Connection
- Double Ovens
- Disposal
- Water Softener (owned)
- Refrigerator
- Dryer Connection
- Solid Counter Tops
- Stove/Range
- Dishwasher
- Cook Top
- Custom Cabinets
- Ceiling Fans
- Gas Water Heater
- Plumb for Water Softener
- Private Garbage Service
- Self-Cleaning Oven
Roof
- Metal
Levels
- Two
Cooling
- Zoned
- Two Central
Pool Features
- In Ground Pool
- Hot Tub
- Pools Sweep
- Pool is Heated
Window Features
- All Remain
Exterior Features
- Has Gutters
- Gas Grill
- Double Pane Windows
- Mature Trees
- Covered Patio
- Patio Slab
- Sprinkler System
- Bar-B-Que Pit/Grill
- Outdoor Kitchen
Fireplace Features
- Stone/Rock/Brick
- Living Room
- Gas Starter
- Gas
- One
- Gas Logs Included
Association Amenities
- Pool
- Bike Trails
- Clubhouse
- Controlled Access
- Guarded Access
- Sports Court
Flooring
- Ceramic Tile
- Wood
Foundation Details
- Slab
Architectural Style
- Two Story
- Contemporary
- Texas Hill Country
Heating
- Central
- 2 Units
