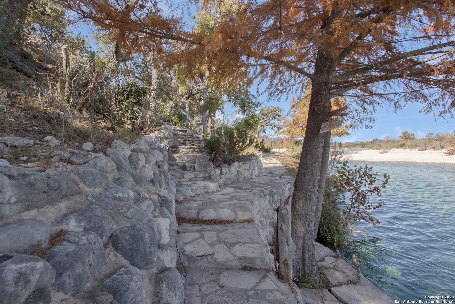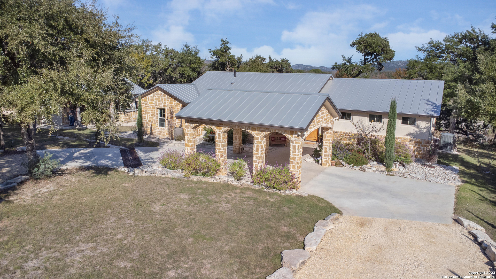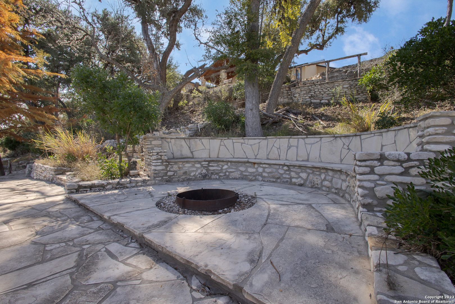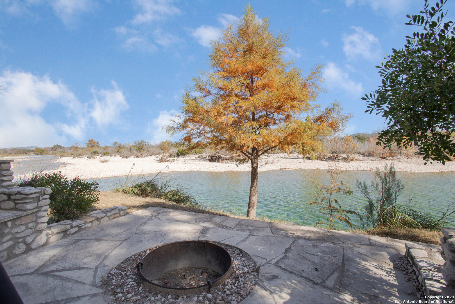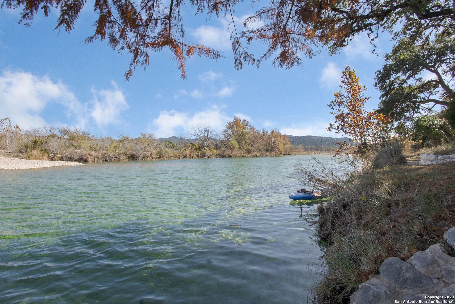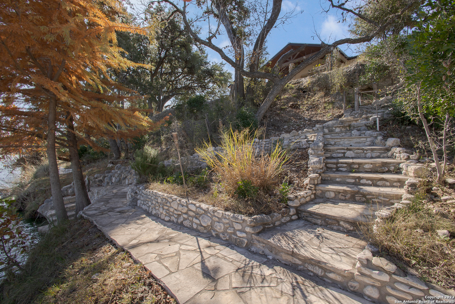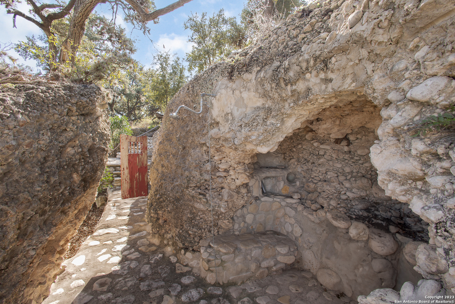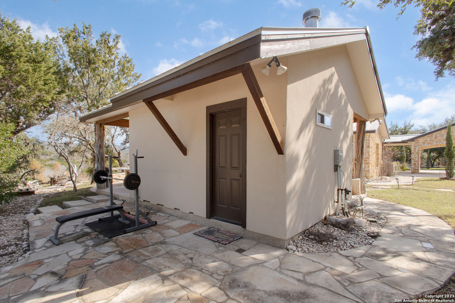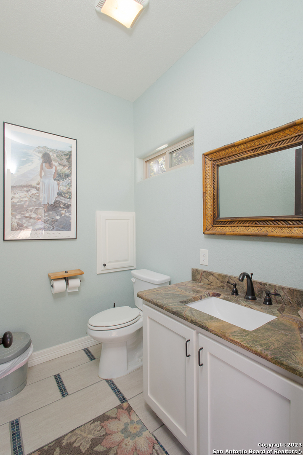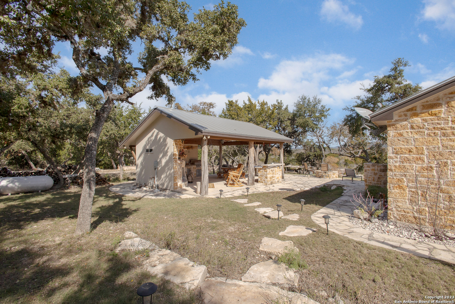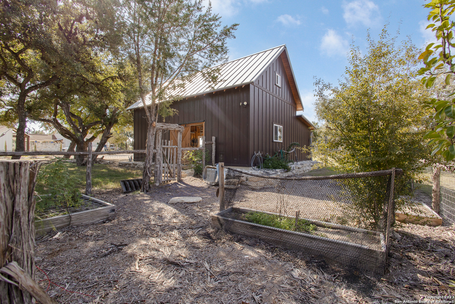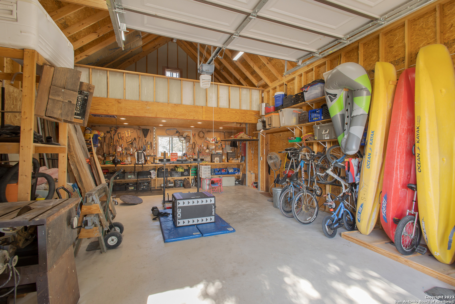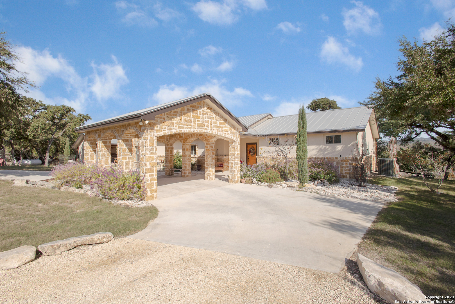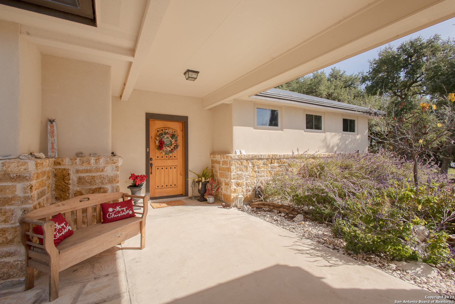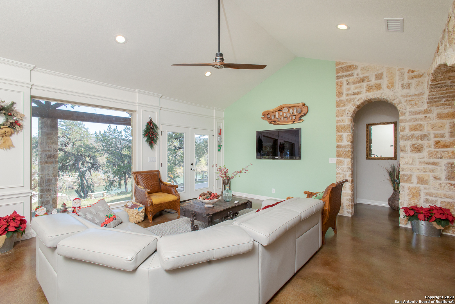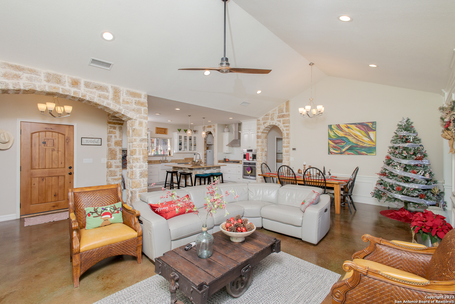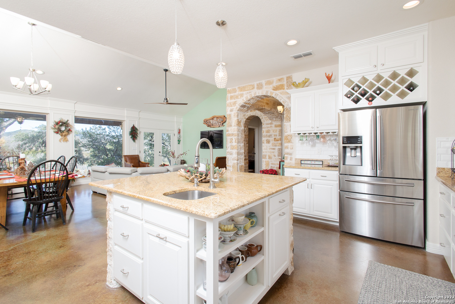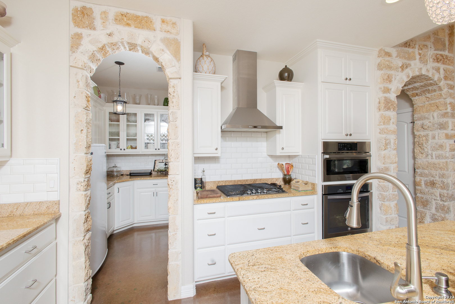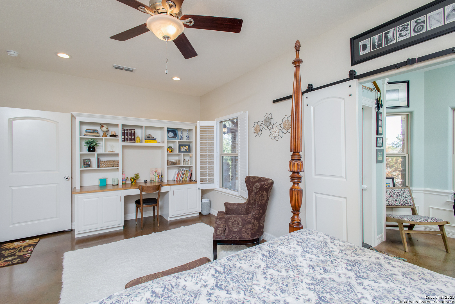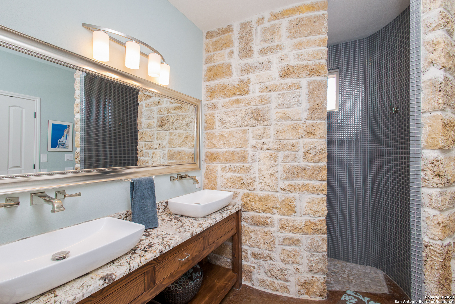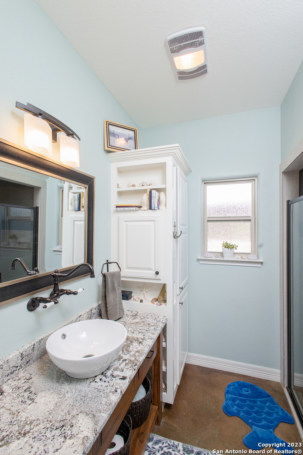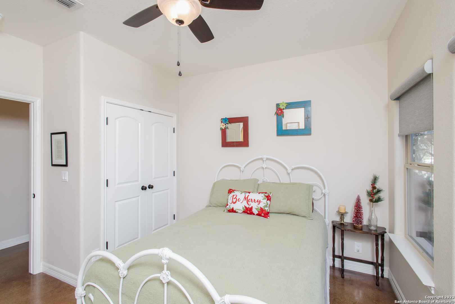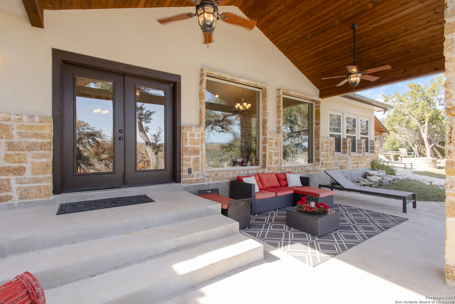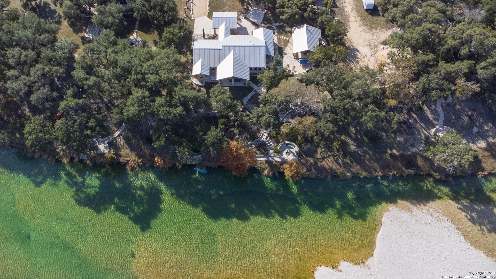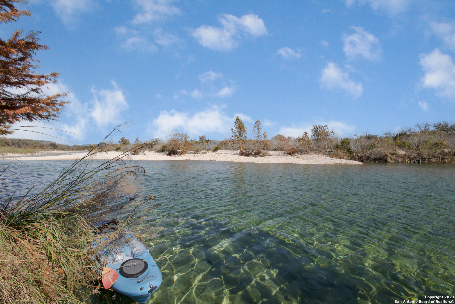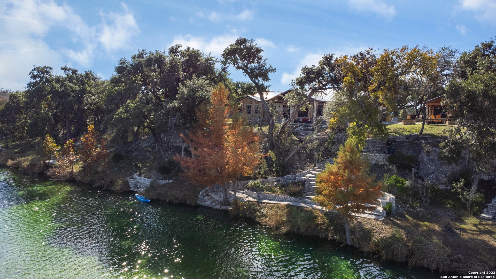Status
Description
Beautiful homes are built everywhere these days, and this one is no exception! The difference is where it sits. There is only one architect who could create a landscape so stunning! The sparkling Nueces flowing just in front of the home, the hills that surround it, and the towering trees that cover the bank and the land beyond are unmatched in beauty. Thoughtful stone additions to the natural surroundings only add to the serenity of the property. The pristine home features 3 br, 2 ba, a gourmet kitchen and butler's pantry, primary bedroom with study, bathroom with double vanities and Nautilus shower, and a lovely patio overlooking the Nueces. An outdoor pavilion with fireplace, kitchen, and seating is great for year round entertaining, and there's a gated entry. It's a showstopper-call today for an exclusive showing!
MLS Listing ID
Listed By
Map
Estimated Monthly Payment
$11,515Loan Amount
$1,401,250This calculator is illustrative, but your unique situation will best be served by seeking out a purchase budget pre-approval from a reputable mortgage provider. Start My Mortgage Application can provide you an approval within 48hrs.
Home Facts
Bathroom
Kitchen
Appliances
- Custom Cabinets
- Smoke Alarm
- Cook Top
- Ceiling Fans
- Dishwasher
- Disposal
- Solid Counter Tops
- Private Garbage Service
- Electric Water Heater
- Built-In Oven
- Microwave Oven
- 2+ Water Heater Units
- Self-Cleaning Oven
- Ice Maker Connection
- Dryer Connection
- Gas Cooking
- Carbon Monoxide Detector
- Washer Connection
Roof
- Metal
Levels
- One
Cooling
- Two Central
Pool Features
- None
Window Features
- All Remain
Other Structures
- Workshop
Fireplace Features
- One
- Wood Burning
- Stone/Rock/Brick
- Living Room
Association Amenities
- Waterfront Access
- Lake/River Park
- BBQ/Grill
- Controlled Access
Flooring
- Stained Concrete
Foundation Details
- Slab
Architectural Style
- Traditional
- Texas Hill Country
- One Story
Heating
- Heat Pump
- Central
