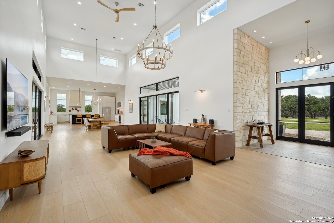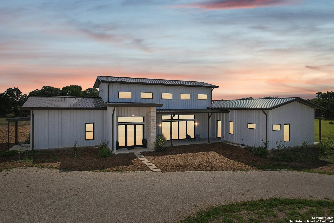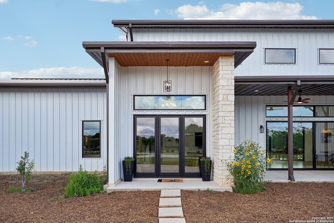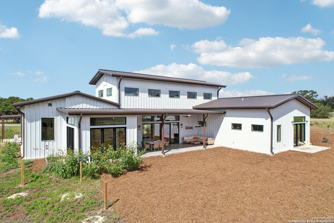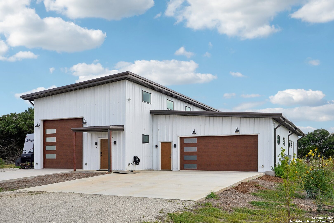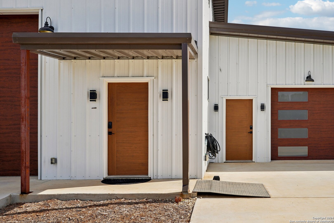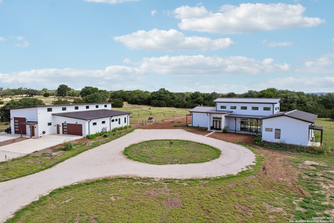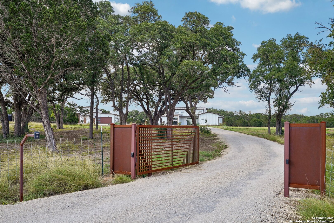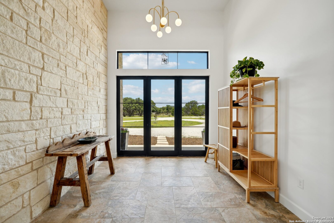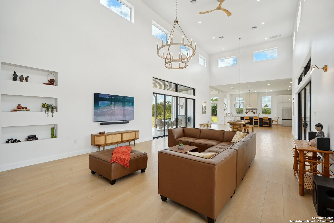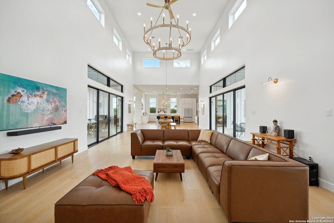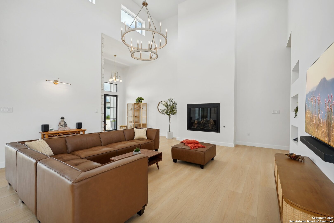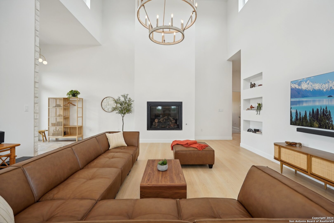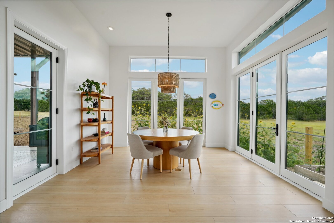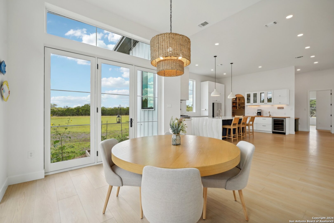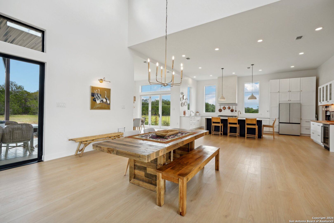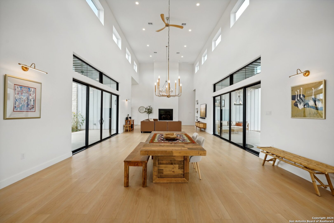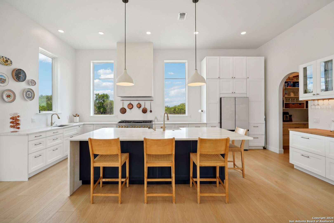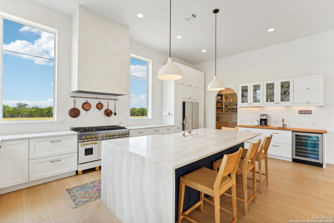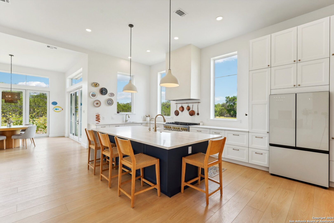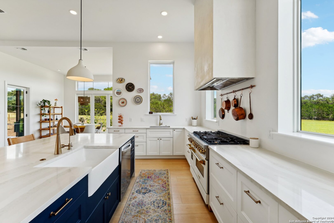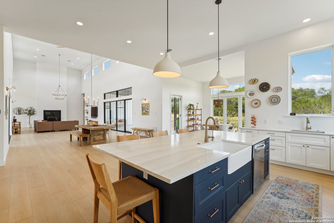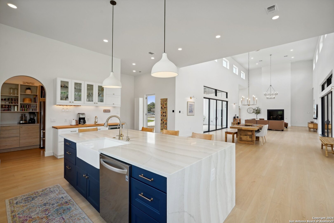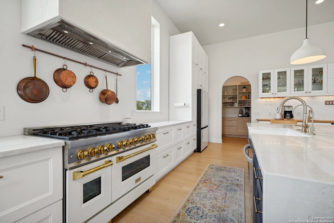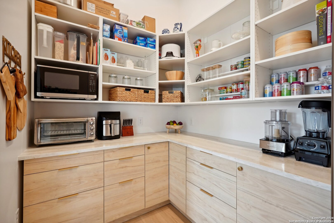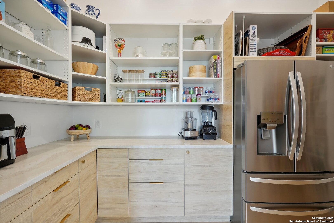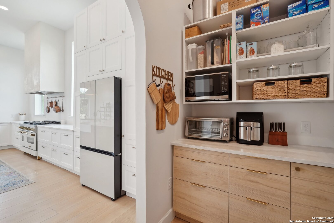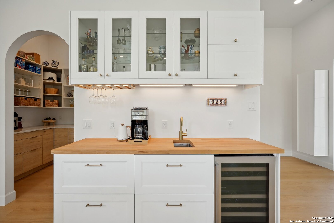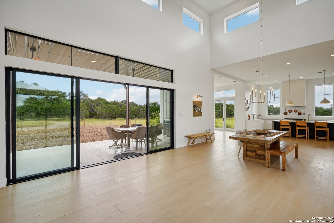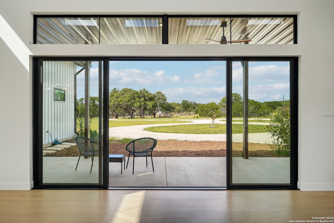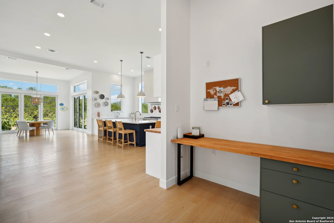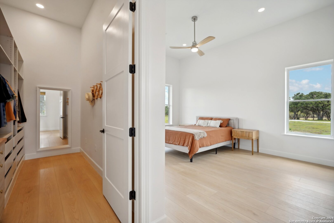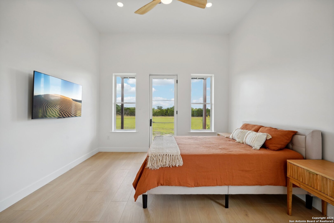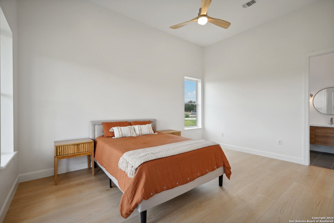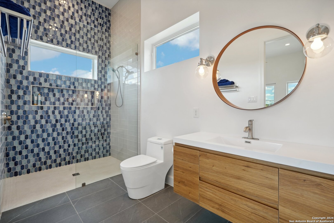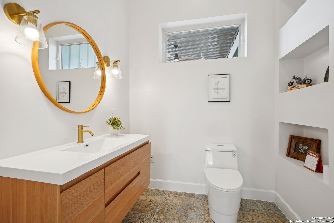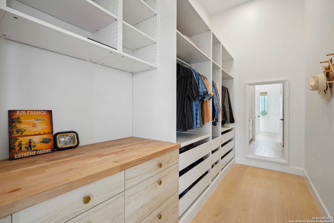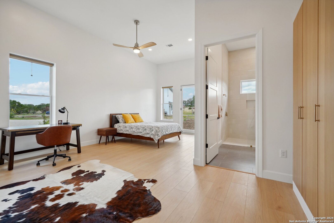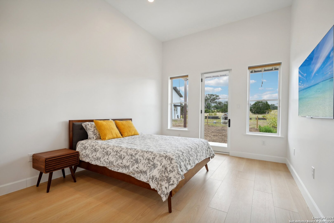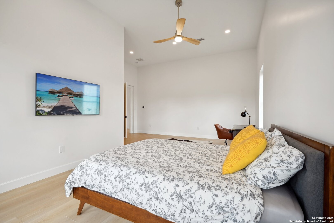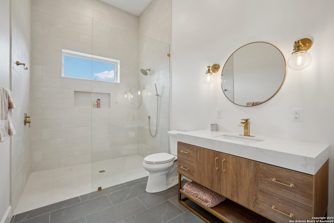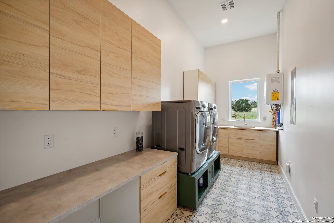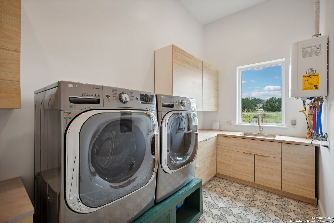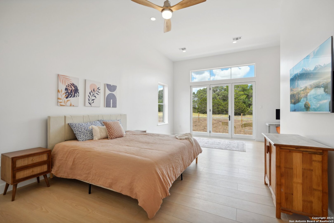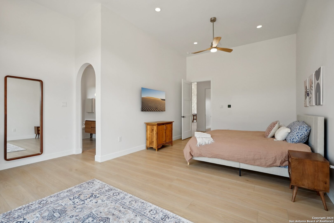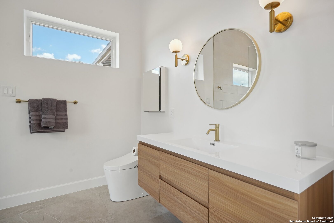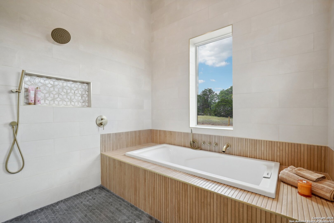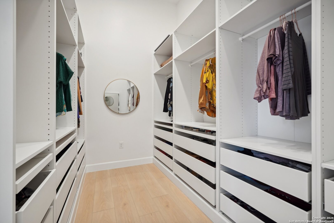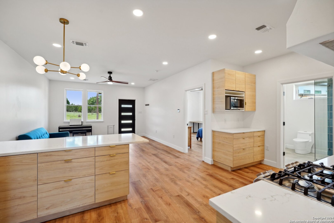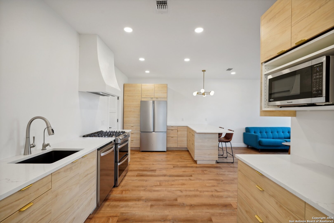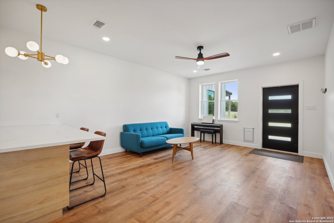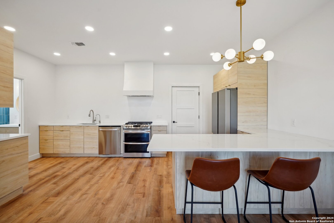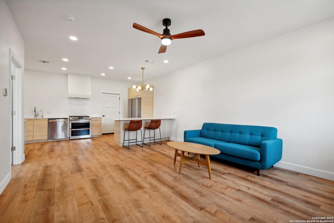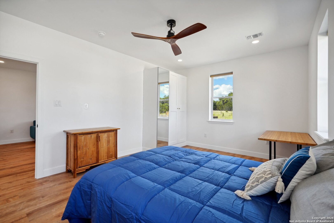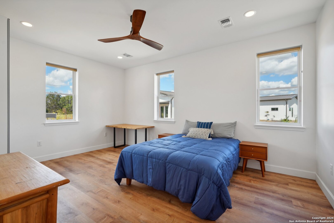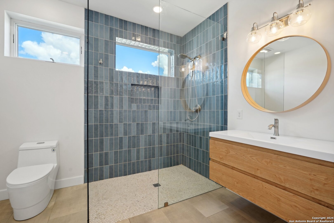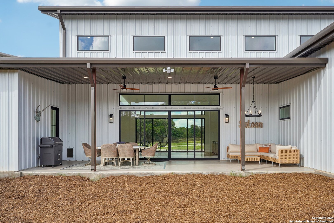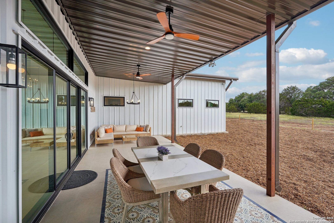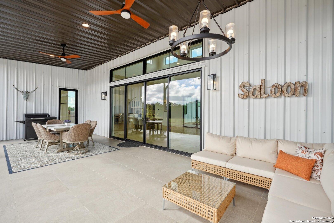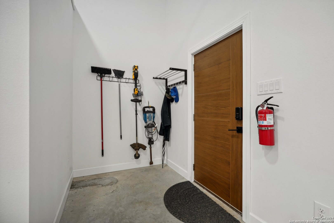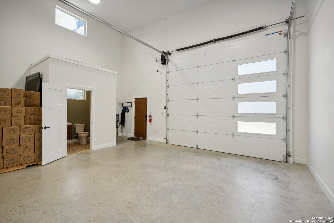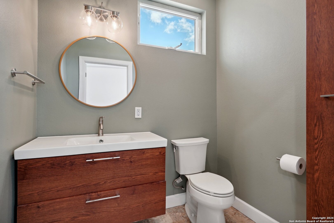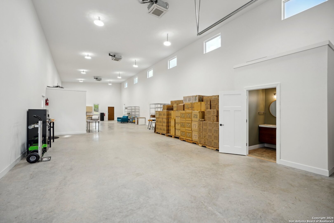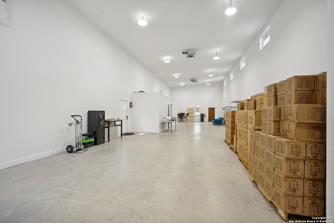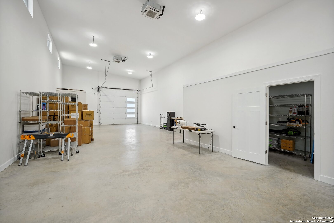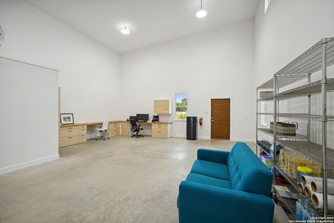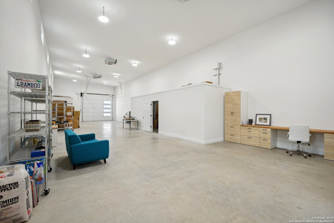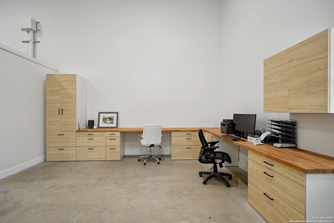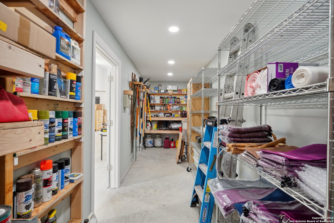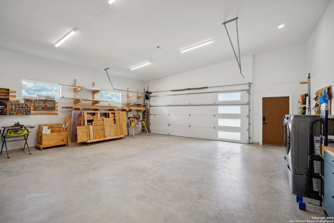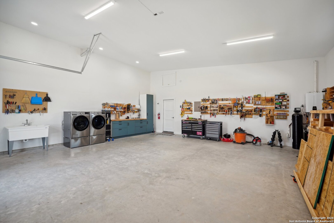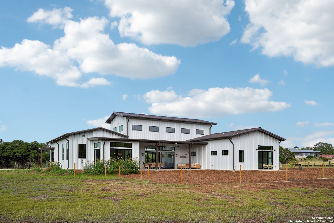Status
Market MatchUP
How this home compares to similar 4 bedroom homes in Bandera- Price Comparison$1,040,006 higher
- Home Size2646 sq. ft. larger
- Built in 2023Newer than 84% of homes in Bandera
- Bandera Snapshot• 158 active listings• 17% have 4 bedrooms• Typical 4 bedroom size: 2335 sq. ft.• Typical 4 bedroom price: $559,983
Description
WELCOME HOME TO THIS AMAZING LUXURY HOME WITH AN AMAZING PRICE IMPROVEMENT!! This beautiful 10+ acre tax exempt property has it all! Clearwater Canyon is a place to step away from it all and embrace a more relaxed country lifestyle, with beautiful 10+ acre Medina river access property. Offering a prime location just 10-minutes from everyday essentials in Bandera and an easy 30 min drive to big city conveniences in San Antonio, This home meets all the demands and desires of a busy family or in their golden years of retirement. Whether you're looking for a better place to work from home or just want to escape the crowds and constant noise of city life, Clearwater Canyon will provide that slower paced, quieter, and more peaceful lifestyle you've been searching for.- Gorgeous, Nicely Wooded 10+ Acre River provides over 10 acres of privacy in the coveted gated community at Clearwater Canyon Ranch. Experience Luxury Texas Hill Country living in Bandera Texas. This modern 1-story energy efficient home is flooded with natural light throughout, chic finishes and modern amenities. The main house offers 3981 square feet, there is an additional 2,000 square foot insulated RV Garage/warehouse with 1/2 bath, and just in case you need more space for guests, there is a 1Bed/1Bath 1,000 square foot apartment. This amazing home boosts home high-end appliances, Marvin sliding doors, exquisite luxury chandelier, high ceilings with 8ft doors throughout home, a working chef's pantry. Come into the Master bath and soak in elegance as you relax in your spa like bath. This home has too many features to list as they just need to be experienced as there are so many hidden gems. Book your showing today to immerse yourself in this luxury property you will never want to leave home. OWNER FINANCING AVAILABLE
MLS Listing ID
Listed By
Map
Estimated Monthly Payment
$13,269Loan Amount
$1,519,991This calculator is illustrative, but your unique situation will best be served by seeking out a purchase budget pre-approval from a reputable mortgage provider. Start My Mortgage Application can provide you an approval within 48hrs.
Home Facts
Bathroom
Kitchen
Appliances
- Washer
- Dishwasher
- Pre-Wired for Security
- Propane Water Heater
- Self-Cleaning Oven
- Security System (Owned)
- Cook Top
- Garage Door Opener
- Carbon Monoxide Detector
- Disposal
- Ice Maker Connection
- Gas Water Heater
- Dryer Connection
- Washer Connection
- Microwave Oven
- Gas Cooking
- Solid Counter Tops
- Smoke Alarm
- Chandelier
- Dryer
- Water Softener (owned)
- Refrigerator
- Plumb for Water Softener
- Ceiling Fans
Roof
- Metal
Levels
- One
Cooling
- Three+ Central
Pool Features
- None
Window Features
- All Remain
Other Structures
- Guest House
- Storage
- Workshop
- Poultry Coop
- Second Garage
- RV/Boat Storage
- Outbuilding
Exterior Features
- Ranch Fence
- Chain Link Fence
- Storage Building/Shed
- Covered Patio
- Patio Slab
- Workshop
Fireplace Features
- One
Association Amenities
- Controlled Access
Accessibility Features
- Ext Door Opening 36"+
- 36 inch or more wide halls
- Stall Shower
Flooring
- Ceramic Tile
- Wood
Foundation Details
- Slab
Architectural Style
- Contemporary
- One Story
Heating
- Central
