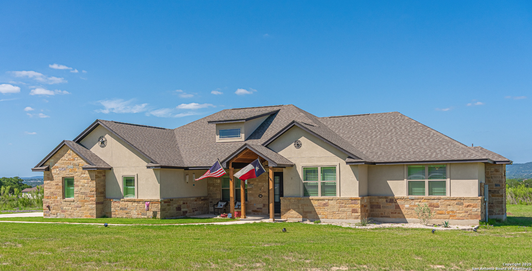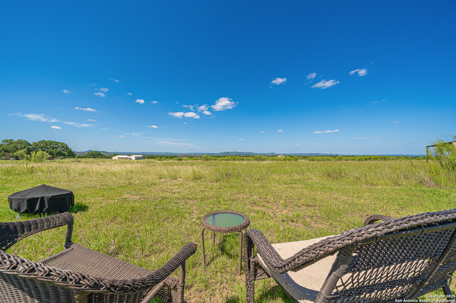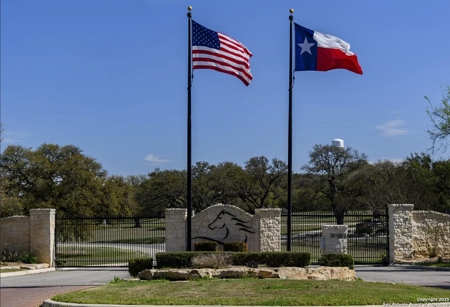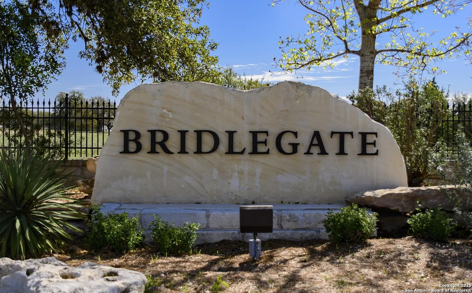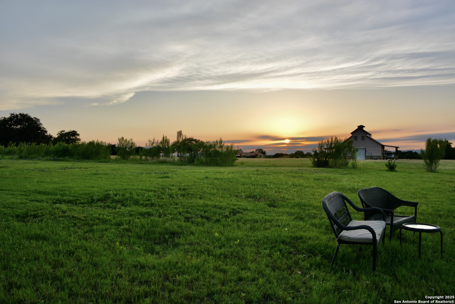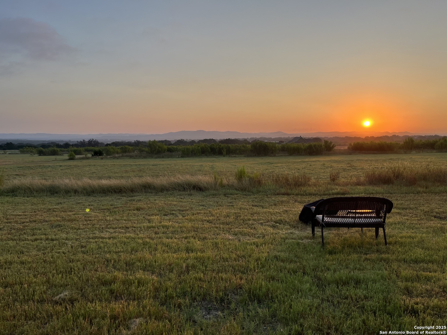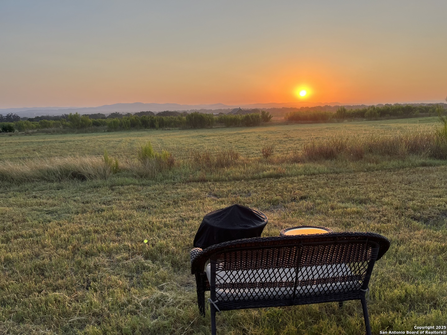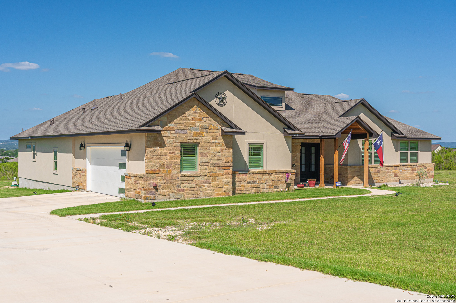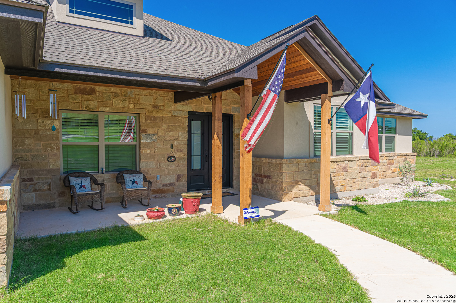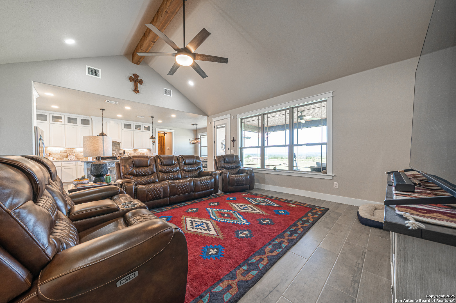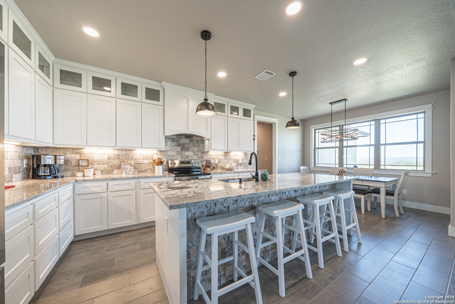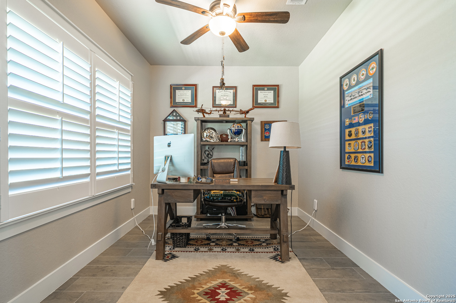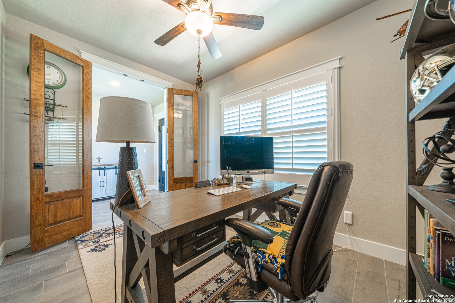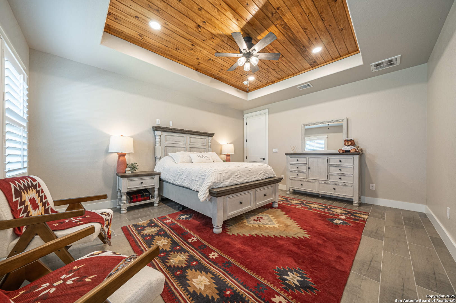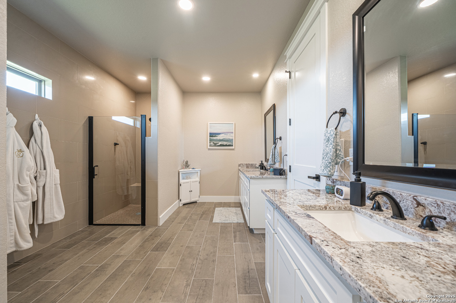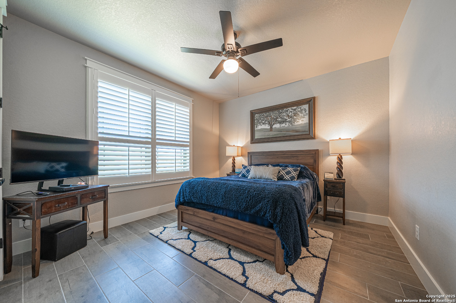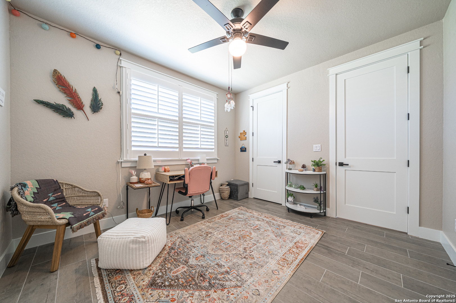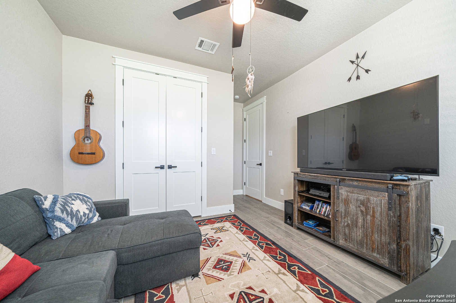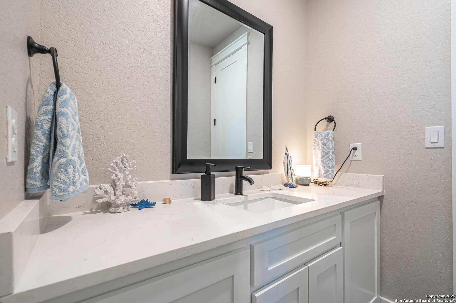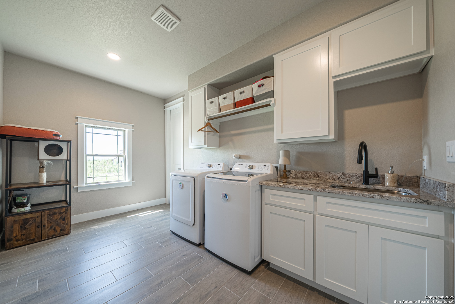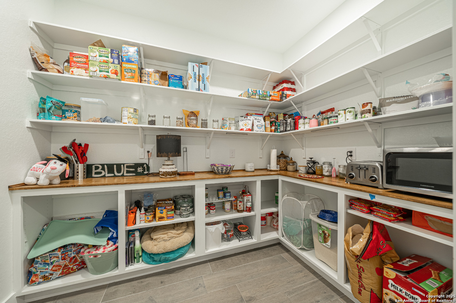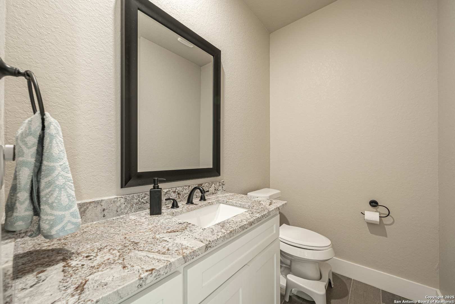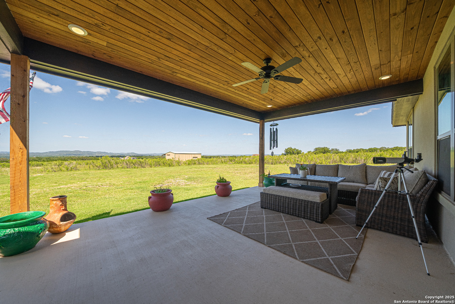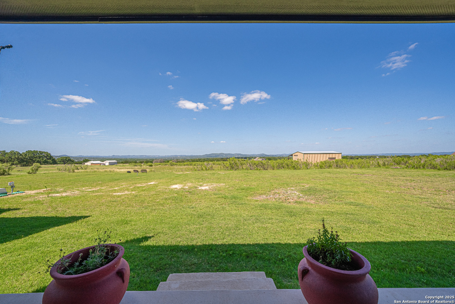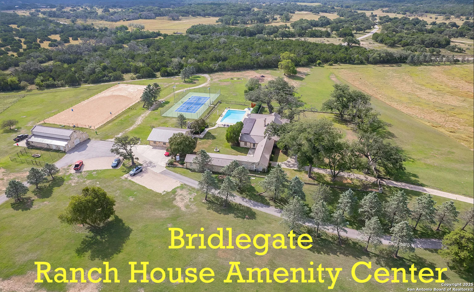Status
Market MatchUP
How this home compares to similar 4 bedroom homes in Bandera- Price Comparison$175,016 higher
- Home Size165 sq. ft. larger
- Built in 2024Newer than 96% of homes in Bandera
- Bandera Snapshot• 158 active listings• 17% have 4 bedrooms• Typical 4 bedroom size: 2335 sq. ft.• Typical 4 bedroom price: $559,983
Description
Welcome to your dream home in the beautiful Bridlegate community of Bandera, Texas! This spacious 4-bedroom, 2.5 bath home offers 2,500 sq. ft. of comfortable living space designed for relaxing and entertaining. Enjoy waking up and winding down daily to the sun rising and setting, here on this amazing lot. Inside, you'll find an open floor plan with a bright living area, a cozy dining room, and a gorgeous island kitchen with custom cabinets, granite counters, and stainless steel appliances. The primary suite is your own private retreat with a walk-in closet, full bath, and separate shower. The extra bedrooms are roomy with walk-in closets-perfect for family or guests! There's also a utility room, and dedicated office space for even more space to spread out. The backyard gives you plenty of room to soak in the peaceful Hill Country vibe. Plus, you'll have access to great neighborhood amenities like tennis courts, jogging and bike trails, a pool, clubhouse, playground, BBQ areas, and more. Come see why this home is the perfect spot to relax, unwind, and enjoy the best of Texas living!
MLS Listing ID
Listed By
Map
Estimated Monthly Payment
$5,858Loan Amount
$698,250This calculator is illustrative, but your unique situation will best be served by seeking out a purchase budget pre-approval from a reputable mortgage provider. Start My Mortgage Application can provide you an approval within 48hrs.
Home Facts
Bathroom
Kitchen
Appliances
- Washer Connection
- Dryer Connection
- Carbon Monoxide Detector
- Solid Counter Tops
- Electric Water Heater
- Ceiling Fans
- Custom Cabinets
Roof
- Heavy Composition
Levels
- One
Cooling
- One Central
Pool Features
- None
Window Features
- All Remain
Fireplace Features
- Not Applicable
Association Amenities
- Tennis
- Sports Court
- Volleyball Court
- Controlled Access
- Bridle Path
- Park/Playground
- Bike Trails
- BBQ/Grill
- Lake/River Park
- Clubhouse
- Waterfront Access
- Jogging Trails
Accessibility Features
- Level Drive
- No Steps Down
- No Stairs
- 2+ Access Exits
- Level Lot
- 36 inch or more wide halls
- No Carpet
- First Floor Bath
- Ext Door Opening 36"+
Flooring
- Ceramic Tile
Foundation Details
- Slab
Architectural Style
- One Story
Heating
- Central
