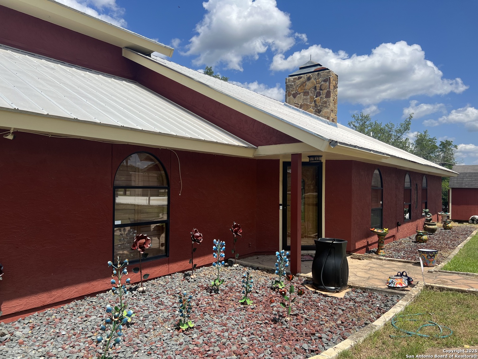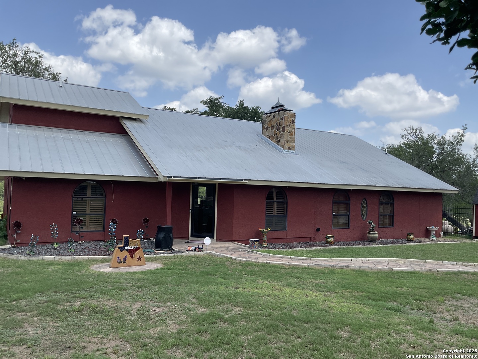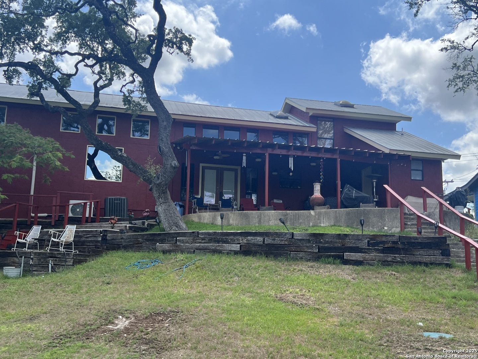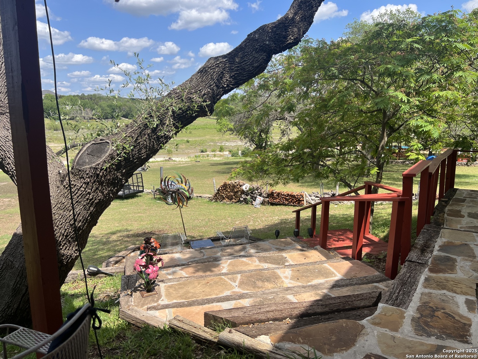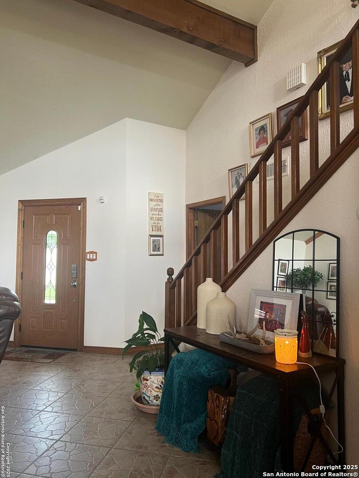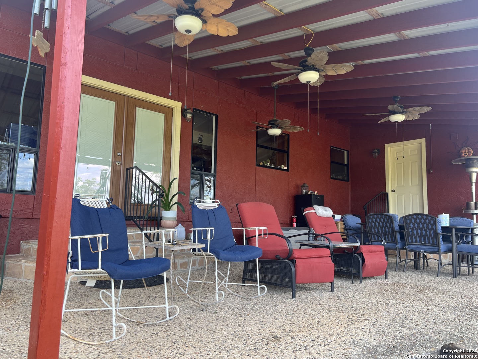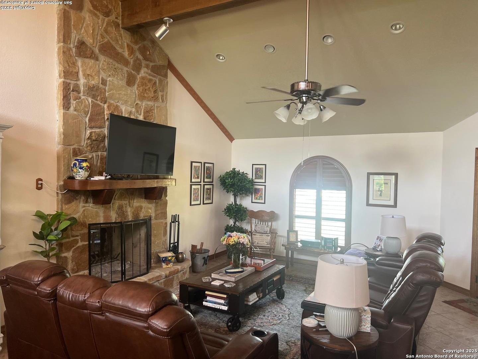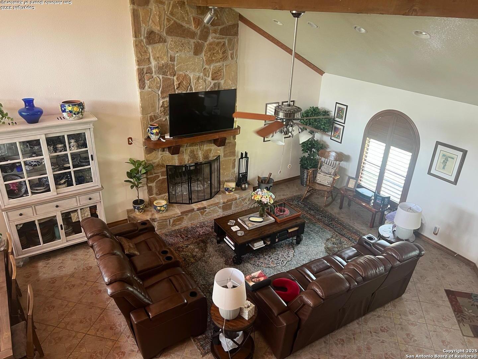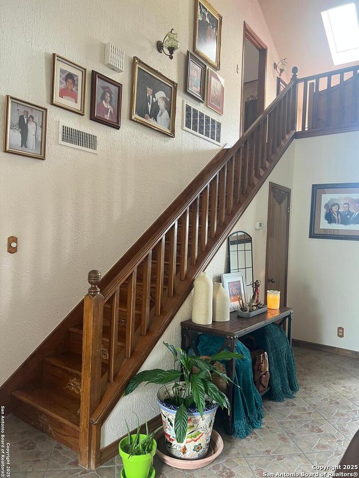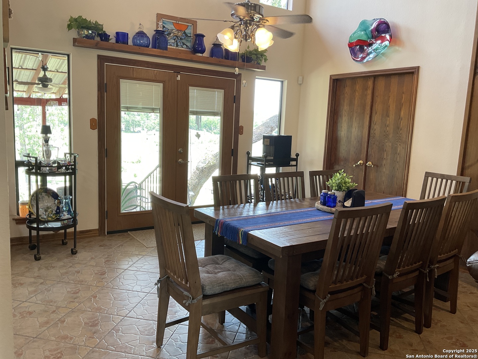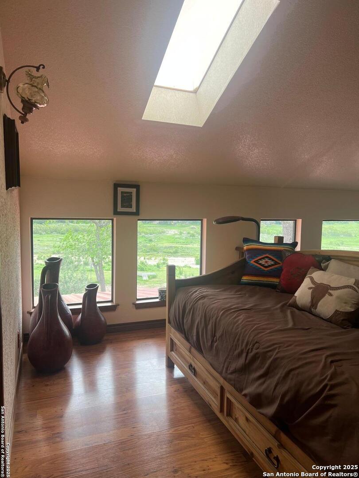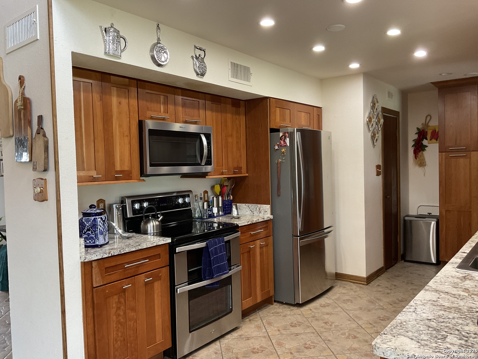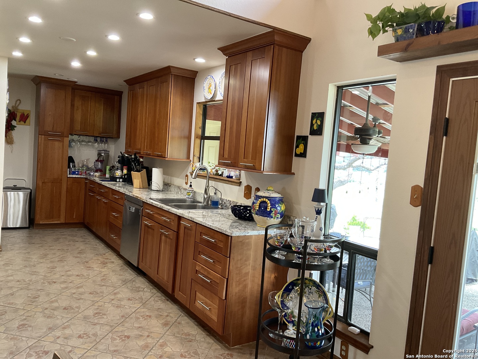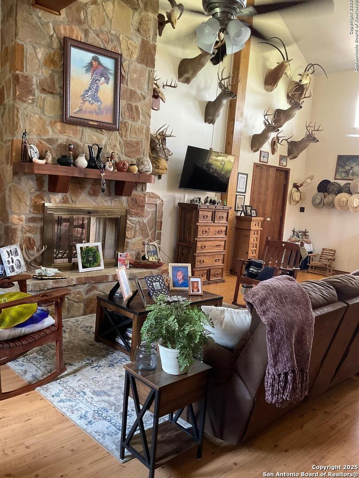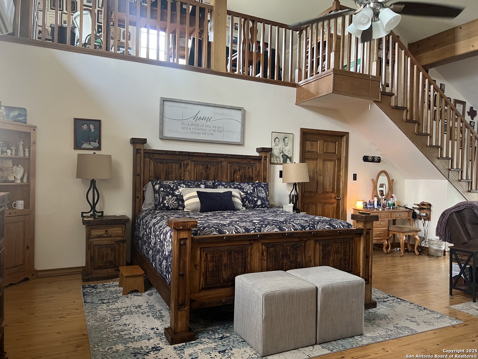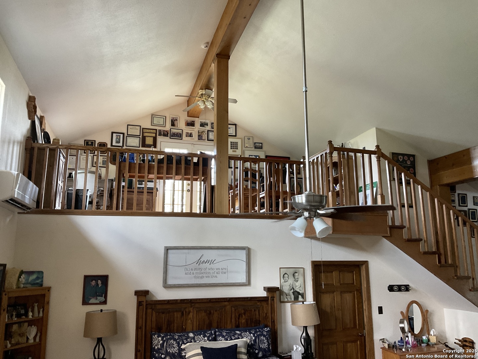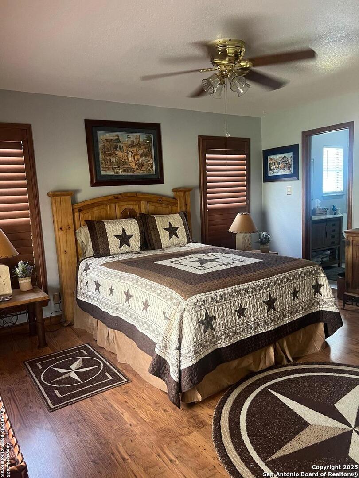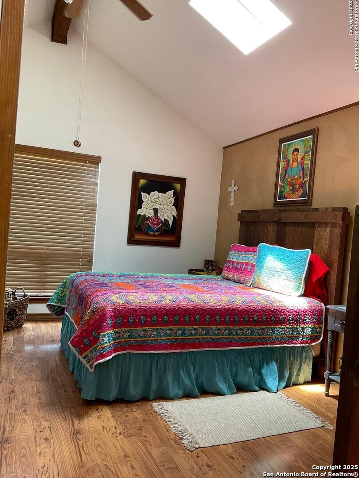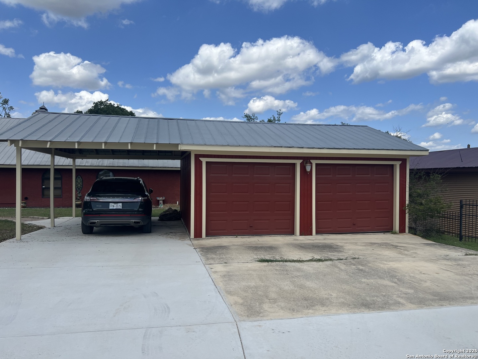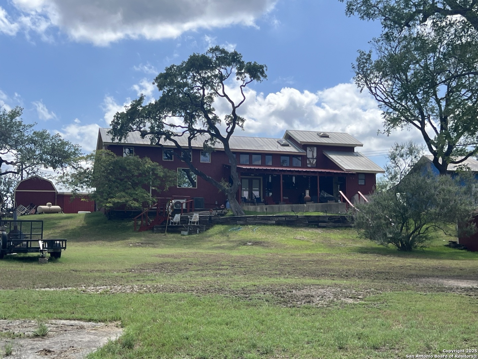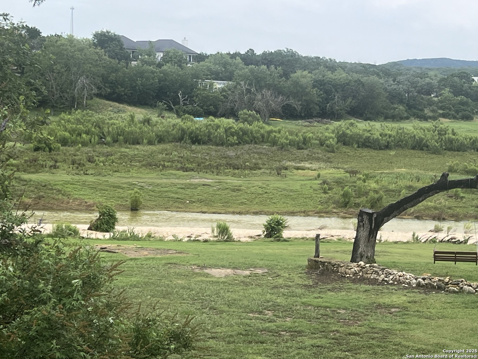Status
Market MatchUP
How this home compares to similar 3 bedroom homes in Bandera- Price Comparison$41,821 higher
- Home Size1279 sq. ft. larger
- Built in 1984Older than 91% of homes in Bandera
- Bandera Snapshot• 158 active listings• 54% have 3 bedrooms• Typical 3 bedroom size: 1773 sq. ft.• Typical 3 bedroom price: $443,178
Description
OPEN HOUSE - Saturday, September 6 12:30 - 2:30. Spectacular lake house located off of Medina Lake. Enjoy hill country living in this beautiful home with over 3,000 square feet of living area. The two story home features many custom upgrades through out the three bedrooms, three full baths, one half bath, kitchen, dining room, living room, and two lofts. On the first floor are two primary suites separated by the open floor plan of the family living room with fireplace and dining room. The main oversized primary suite also includes a stair case to a private loft currently being used as an office. There is also a fireplace and living area inside the main primary suite. The third bedroom and half bath are located upstairs with a small loft. The Grand kitchen was remodeled with numerous custom cabinets (Soft auto open and close drawers with pull out shelving), granite counter tops and an oversized walk in pantry. A wet bar/coffee station is nestled in the kitchen. The home sits on over half an acre of peaceful beautiful hill country scenery. The oversized covered patio and backyard are perfect for entertaining. The sellers and their guests have enjoyed many mornings and evenings with a soft breeze on their patio. A two car garage and a covered carport offer plenty of parking with additional open parking on the oversized slab. And to make sure your living and entertaining will never be interrupted a generator was added with all the upgrades. New Ruud a/c system installed on June 20, 2025. No flood insurance is required for this property and an engineer elevation survey is available. This lake front hill country home is filled with numerous updates and amenities priced at less than $159 per square foot. Schedule your private preview today!
MLS Listing ID
Listed By
Map
Estimated Monthly Payment
$4,074Loan Amount
$460,750This calculator is illustrative, but your unique situation will best be served by seeking out a purchase budget pre-approval from a reputable mortgage provider. Start My Mortgage Application can provide you an approval within 48hrs.
Home Facts
Bathroom
Kitchen
Appliances
- Ceiling Fans
- Washer Connection
- Security System (Leased)
- Dryer Connection
- Smoke Alarm
- Disposal
- Water Softener (owned)
- Dishwasher
Roof
- Metal
Levels
- Two
Cooling
- One Central
- One Window/Wall
Pool Features
- None
Window Features
- All Remain
Exterior Features
- Partial Fence
- Workshop
- Covered Patio
- Patio Slab
- Mature Trees
- Storage Building/Shed
- Water Front Unimproved
- Water Front Improved
- Dock
Fireplace Features
- Two
Association Amenities
- None
Flooring
- Wood
- Ceramic Tile
Foundation Details
- Slab
Architectural Style
- Two Story
Heating
- Central
