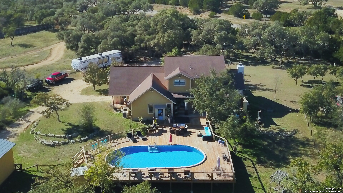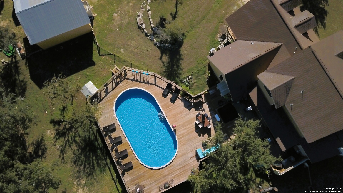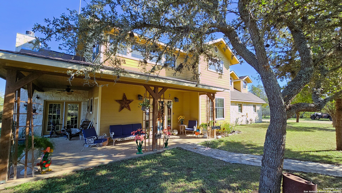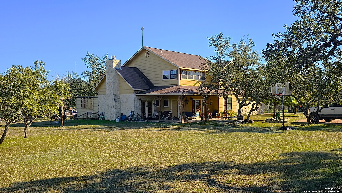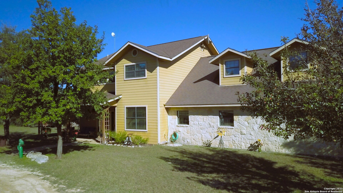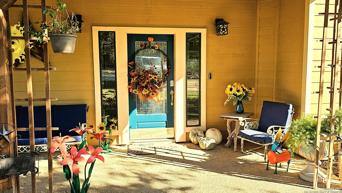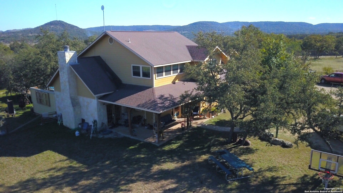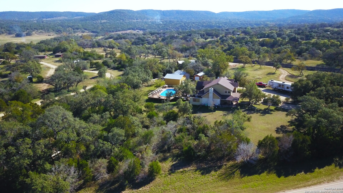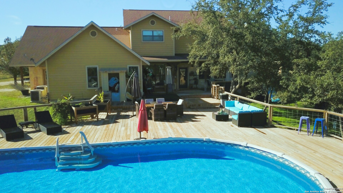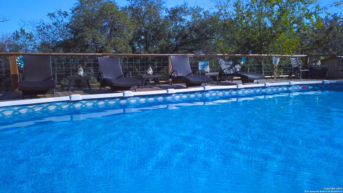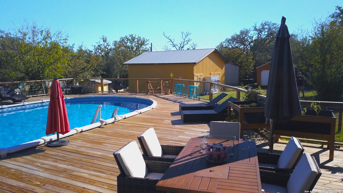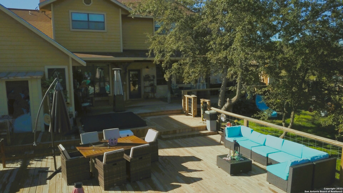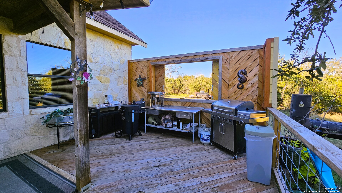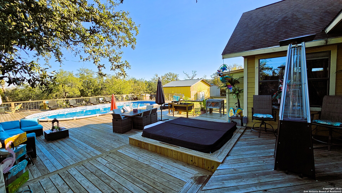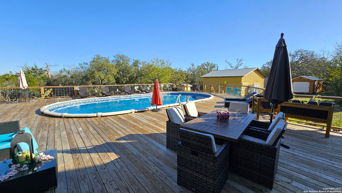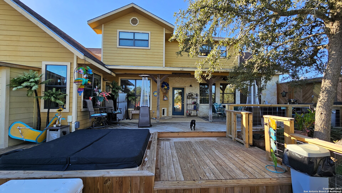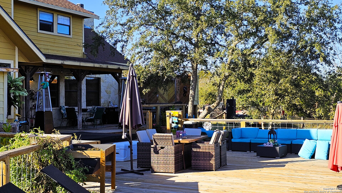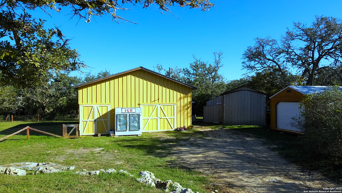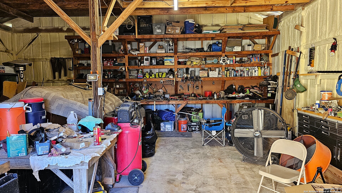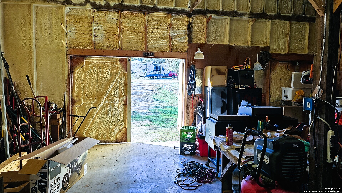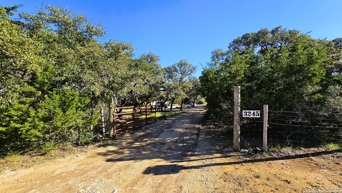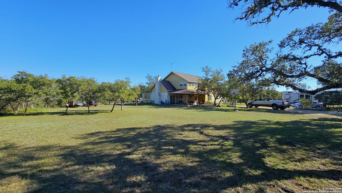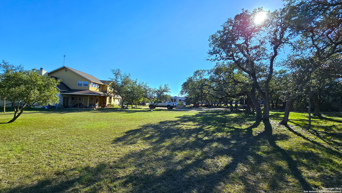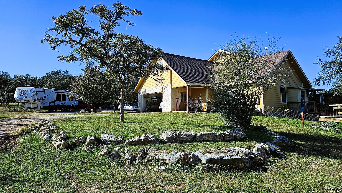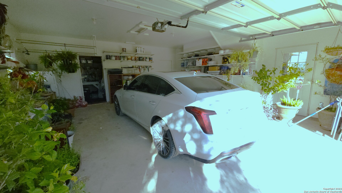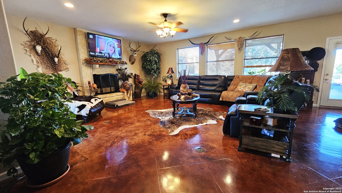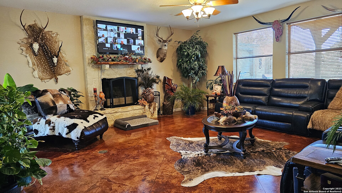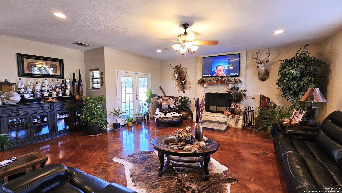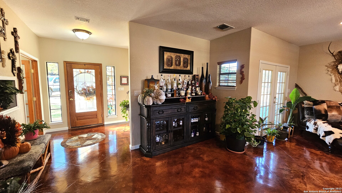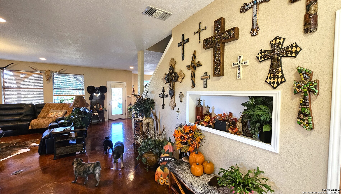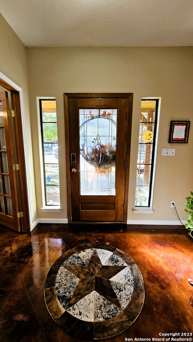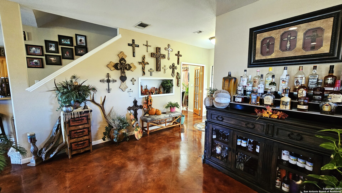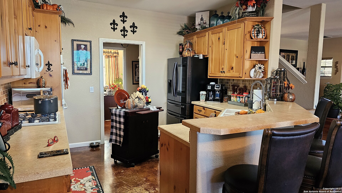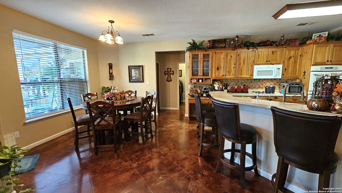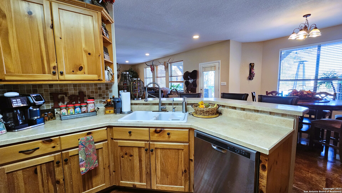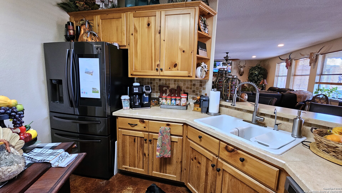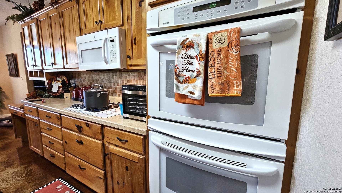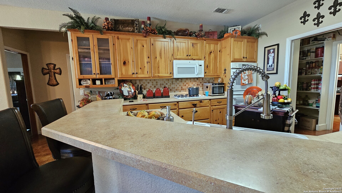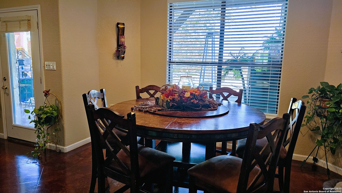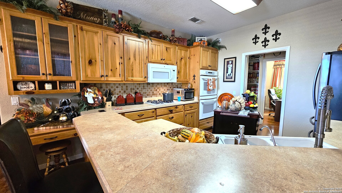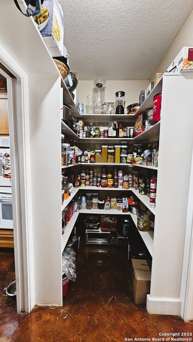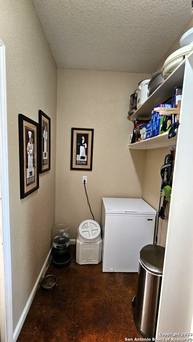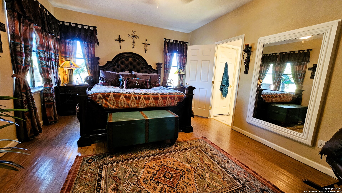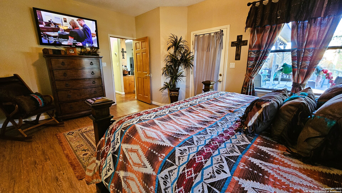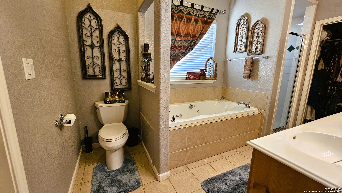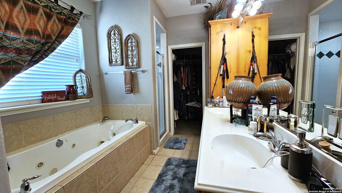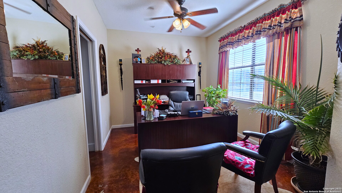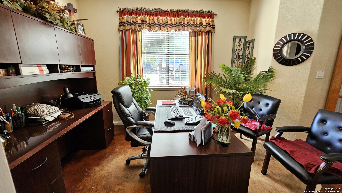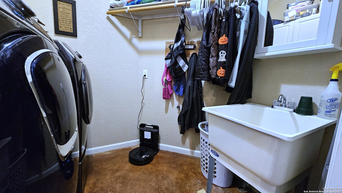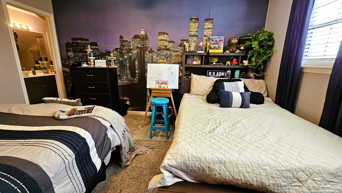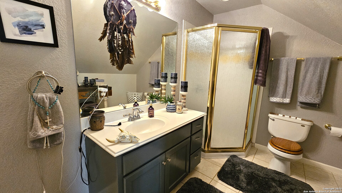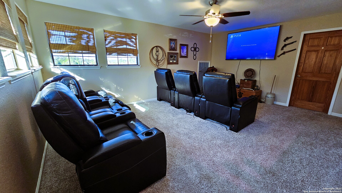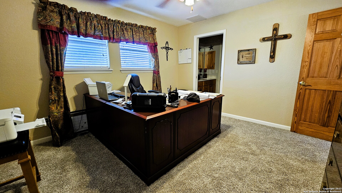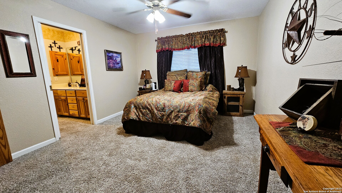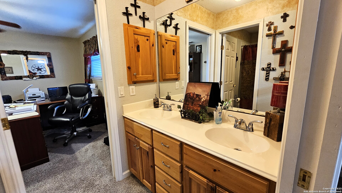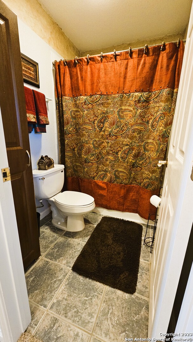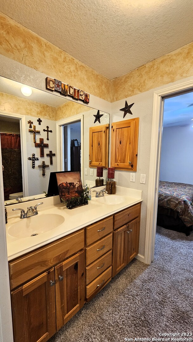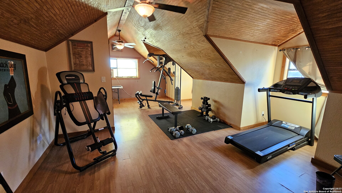Status
Market MatchUP
How this home compares to similar 5 bedroom homes in Bandera- Price Comparison$12,028 higher
- Home Size625 sq. ft. larger
- Built in 2004Older than 69% of homes in Bandera
- Bandera Snapshot• 158 active listings• 2% have 5 bedrooms• Typical 5 bedroom size: 2945 sq. ft.• Typical 5 bedroom price: $537,971
Description
*FORECLOSURE SALE! Bank Owned Property* FANTASTIC OPPORTUNITY, PREVIOUSLY LISTED AT $795,000 * Now, for Just $550,000, Own this Large Hill Country Home w/ 3,570 Sqft, on 3+/- Acres, Attached 2 Car Garage, Big Pool, Metal Shop Bldg, Storage Bldg, Perimeter & Interior Fenced, Privacy, No HOA! No Restrictions, Dark Starry Nights, Peace & Quiet, Room for everyone, 5 Bedrooms, 3.5 Baths, 3 Large Living Areas* Good News...The Master Bdrm, is on the 1st Floor and it has double door access out to the pool * The Pool & the Giant Deck all around the pool, were built in 2023 * Enjoy the Outdoor Kitchen Area & Several Patio Areas too * The main floor has expertly crafted, Stained & Stamped Concrete Floors, Stone Fireplace, French Doors and High Ceilings. The Master Bath and Half Bath are downstairs and 2 Full Baths up stairs, one of which, is a Jack & Jill Style. Two of the Living areas are upstairs, so plenty of room for everyone to spread out and have their own space. Room for horses, goats, chickens, or whatever other types of animals you like. Less than a 5 minute drive to Bandera, on a good county road. This is the place, drive out and have a look.
MLS Listing ID
Listed By
Map
Estimated Monthly Payment
$4,781Loan Amount
$522,500This calculator is illustrative, but your unique situation will best be served by seeking out a purchase budget pre-approval from a reputable mortgage provider. Start My Mortgage Application can provide you an approval within 48hrs.
Home Facts
Bathroom
Kitchen
Appliances
- Chandelier
- Vent Fan
- Microwave Oven
- Ice Maker Connection
- Gas Cooking
- Smoke Alarm
- Built-In Oven
- Washer Connection
- Double Ovens
- Electric Water Heater
- Disposal
- Solid Counter Tops
- Dryer Connection
- Stove/Range
- Dishwasher
- Custom Cabinets
- Ceiling Fans
- Plumb for Water Softener
- Private Garbage Service
- Garage Door Opener
Roof
- Composition
Levels
- Two
Cooling
- Zoned
- Heat Pump
- One Window/Wall
- One Central
Pool Features
- Above Ground Pool
Window Features
- Some Remain
Other Structures
- Workshop
Exterior Features
- Has Gutters
- Storage Building/Shed
- Workshop
- Deck/Balcony
- Cross Fenced
- Mature Trees
- Ranch Fence
- Covered Patio
- Outdoor Kitchen
Fireplace Features
- Living Room
- One
Association Amenities
- None
Flooring
- Stained Concrete
- Ceramic Tile
- Wood
- Carpeting
Foundation Details
- Slab
Architectural Style
- Two Story
- Split Level
- Texas Hill Country
Heating
- Zoned
- Heat Pump
- Central
