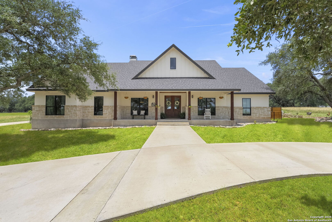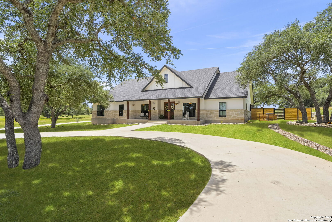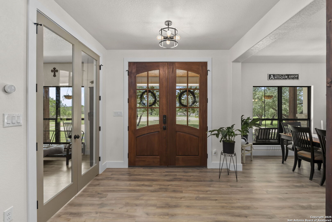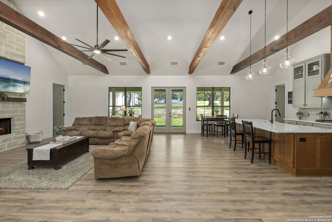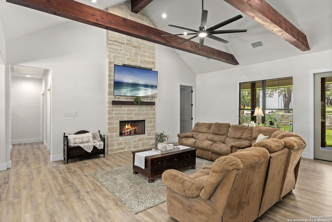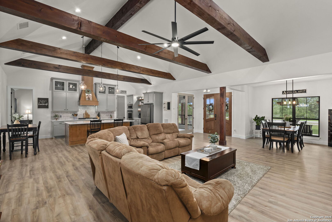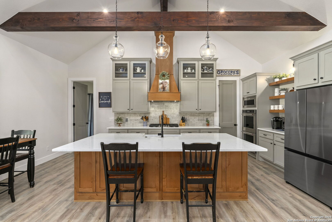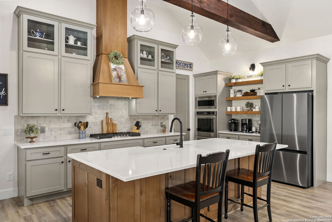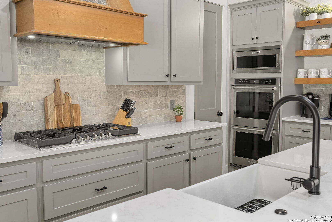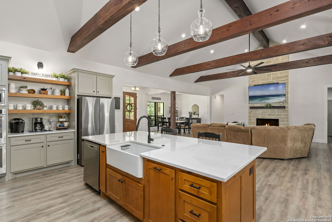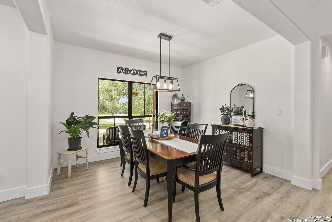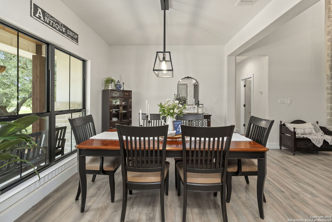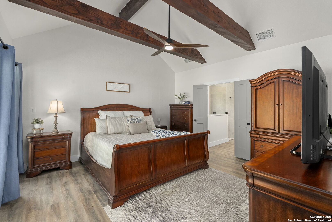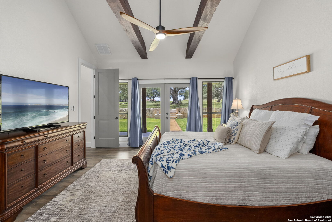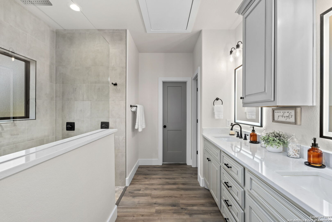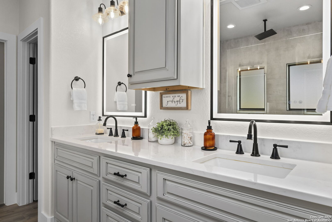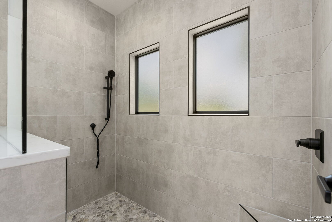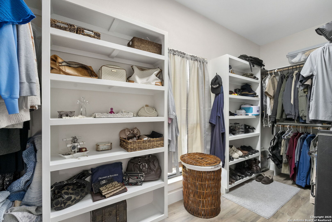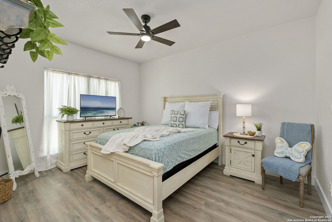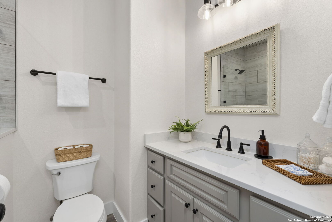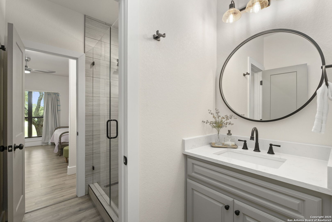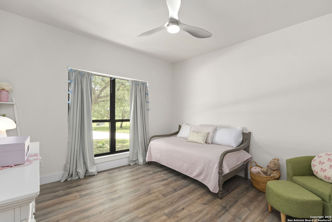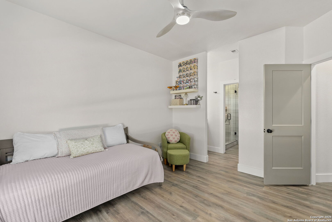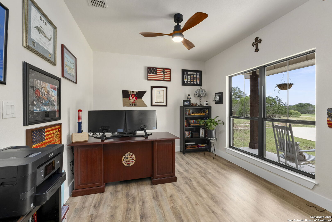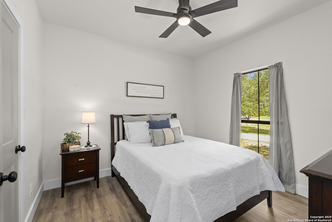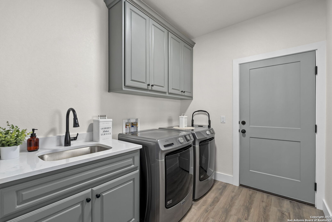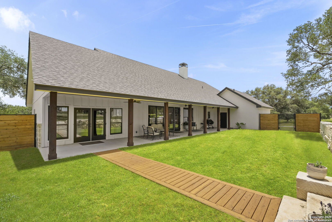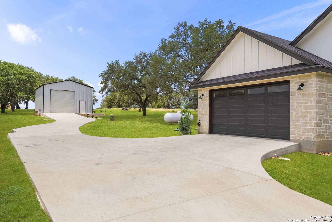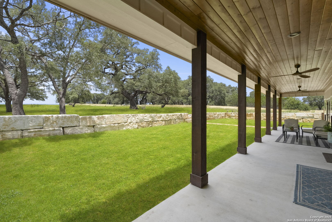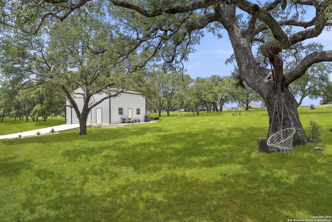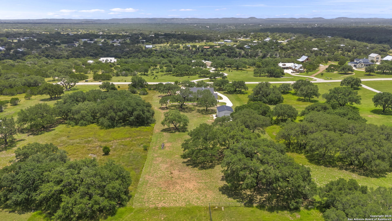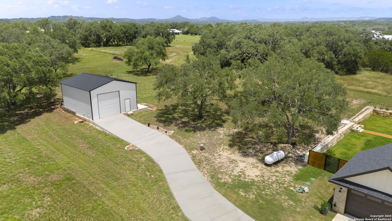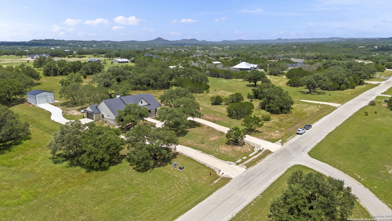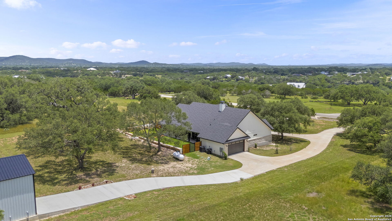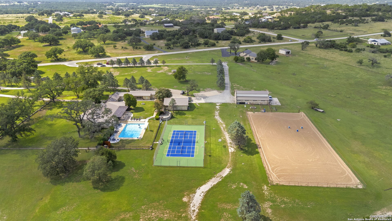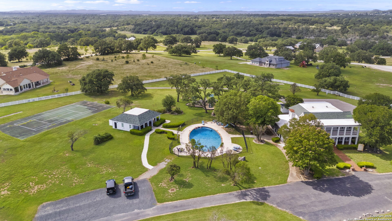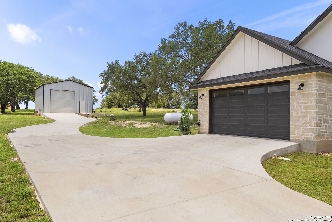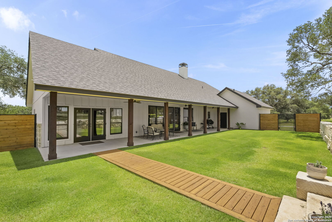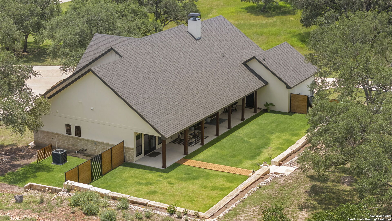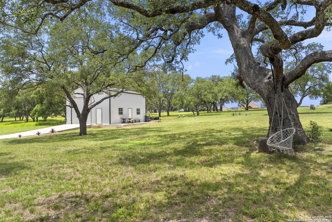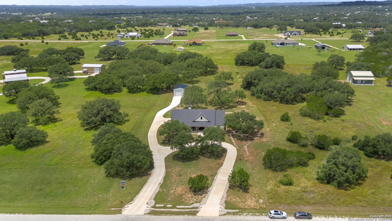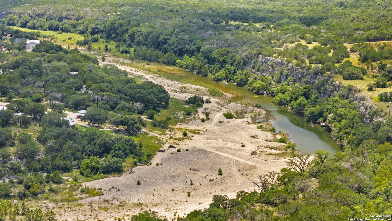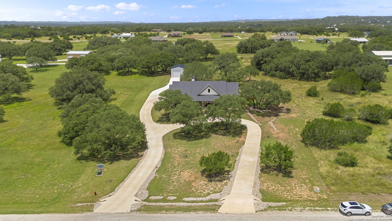Status
Market MatchUP
How this home compares to similar 4 bedroom homes in Bandera- Price Comparison$265,016 higher
- Home Size286 sq. ft. larger
- Built in 2023Newer than 84% of homes in Bandera
- Bandera Snapshot• 158 active listings• 17% have 4 bedrooms• Typical 4 bedroom size: 2335 sq. ft.• Typical 4 bedroom price: $559,983
Description
Striking design meets serene living in this modern Hill Country retreat just minutes from downtown Bandera and the scenic Medina River. High cathedral ceilings with warm wood beam accents set the tone for the open, light-filled layout that seamlessly blends luxury and comfort. Entertain with ease in the chef's kitchen, featuring a sprawling island with bar seating, stainless steel appliances, a porcelain farmhouse sink, and a sleek five-burner gas cooktop inset into the counter. The living and dining areas flow effortlessly together, creating a space that feels both expansive and intimate. Tucked at the back of the home, the spacious primary suite is a true sanctuary with private backyard access and beautiful ceiling details. Its spa-like en suite bath includes touch-to-light mirrors, a rain shower head, and a large walk-in closet built for modern living. Two additional bedrooms share a well-designed Jack-and-Jill bathroom, offering privacy and function. Step outside to your covered patio, perfect for morning coffee or evening barbecues under mature trees. A large shed with its own driveway provides extra space for hobbies, storage, or a future workshop. Enjoy the best of peaceful country charm while staying close to dining, shops, and nature trails in Bandera. This home is a rare blend of style, function, and location-don't miss the opportunity to make it yours.
MLS Listing ID
Listed By
Map
Estimated Monthly Payment
$6,855Loan Amount
$783,750This calculator is illustrative, but your unique situation will best be served by seeking out a purchase budget pre-approval from a reputable mortgage provider. Start My Mortgage Application can provide you an approval within 48hrs.
Home Facts
Bathroom
Kitchen
Appliances
- Washer Connection
- Dryer Connection
- Chandelier
- Smoke Alarm
- Propane Water Heater
- Garage Door Opener
- Dryer
- Water Softener (owned)
- Dishwasher
- Private Garbage Service
- Built-In Oven
- Refrigerator
- Microwave Oven
- Ceiling Fans
- Vent Fan
- Ice Maker Connection
- Plumb for Water Softener
- Disposal
- Washer
- Solid Counter Tops
- Double Ovens
Roof
- Metal
Levels
- One
Cooling
- Two Central
Pool Features
- None
Window Features
- Some Remain
Other Structures
- RV/Boat Storage
Exterior Features
- Double Pane Windows
- Covered Patio
- Patio Slab
- Mature Trees
- Stone/Masonry Fence
- Partial Fence
Fireplace Features
- Living Room
- One
Association Amenities
- Golf Course
- Sports Court
- Bike Trails
- Tennis
- Controlled Access
- Clubhouse
- Pool
- Park/Playground
- Jogging Trails
- Basketball Court
- Lake/River Park
- Bridle Path
- BBQ/Grill
- Waterfront Access
Flooring
- Vinyl
Foundation Details
- Slab
Architectural Style
- One Story
Heating
- 1 Unit
- Central
