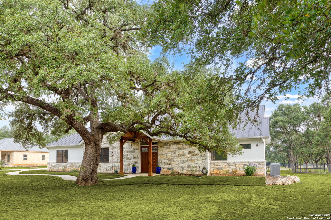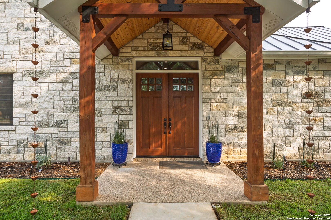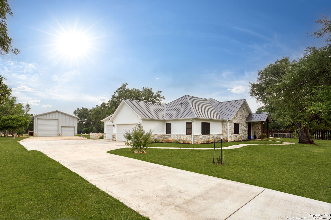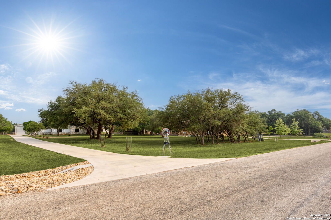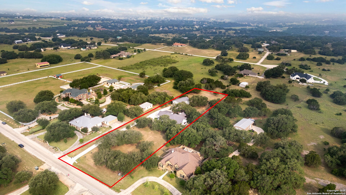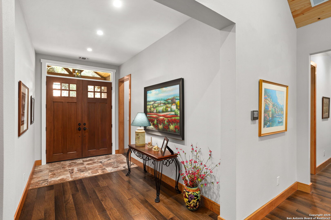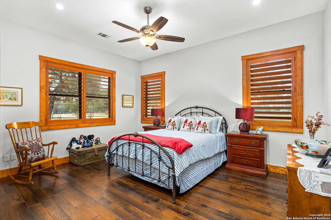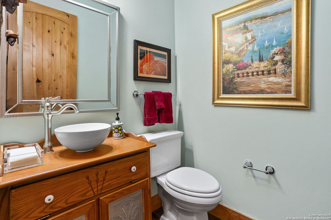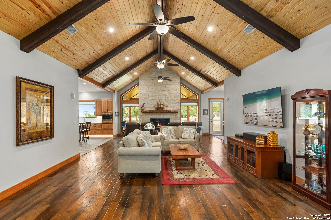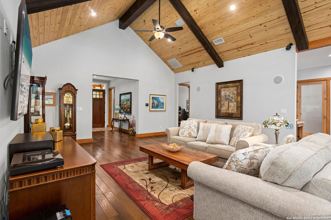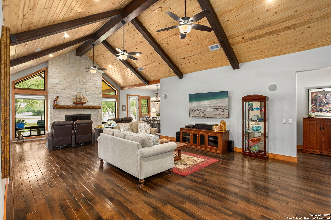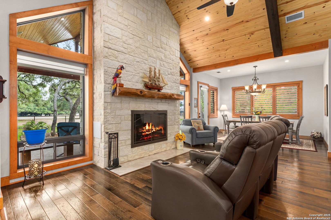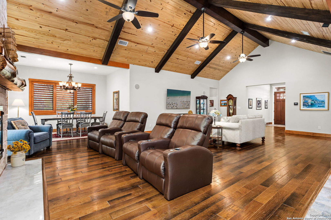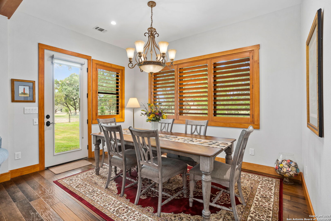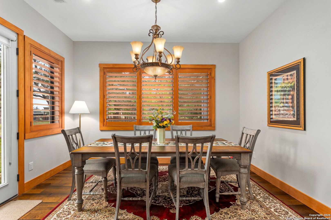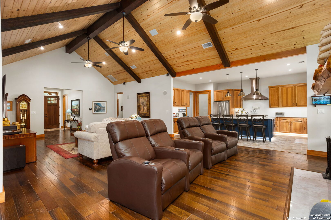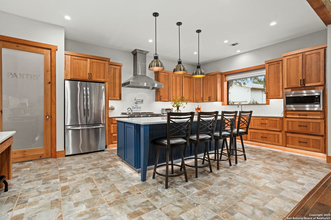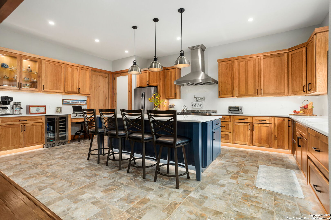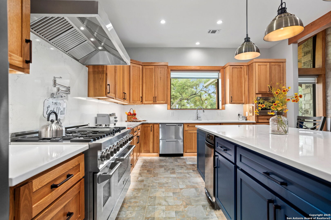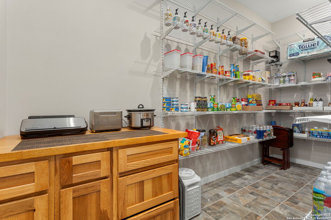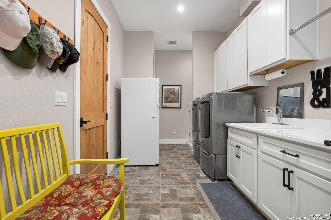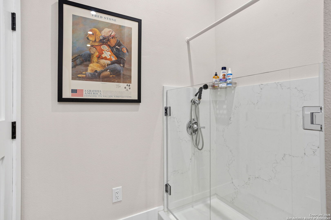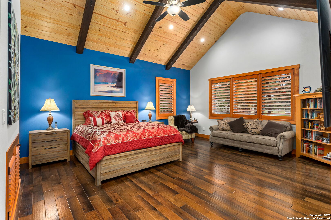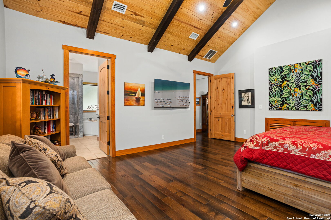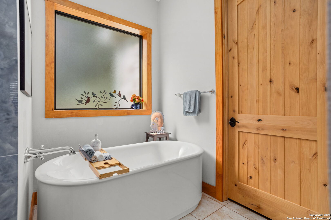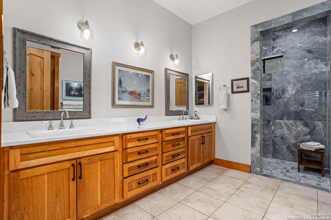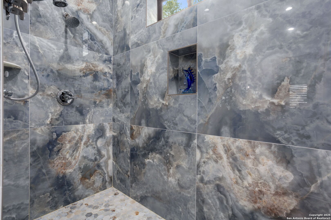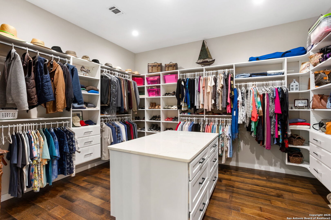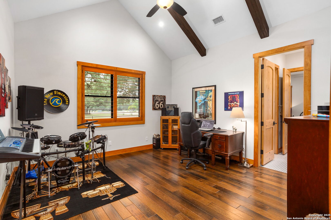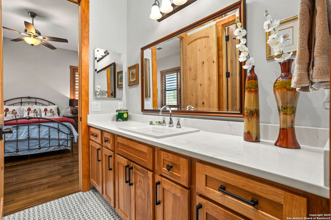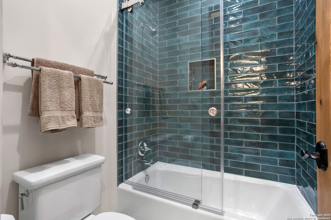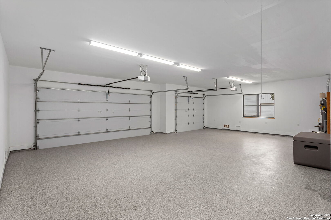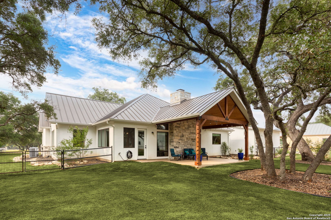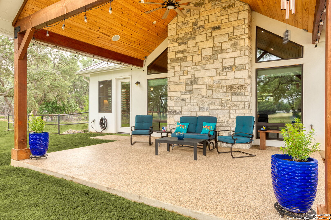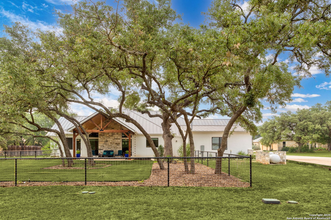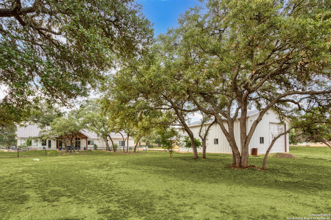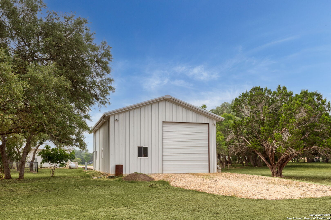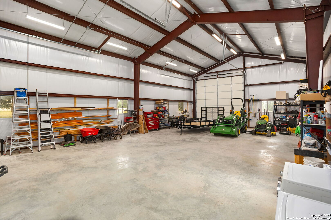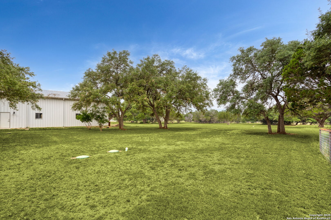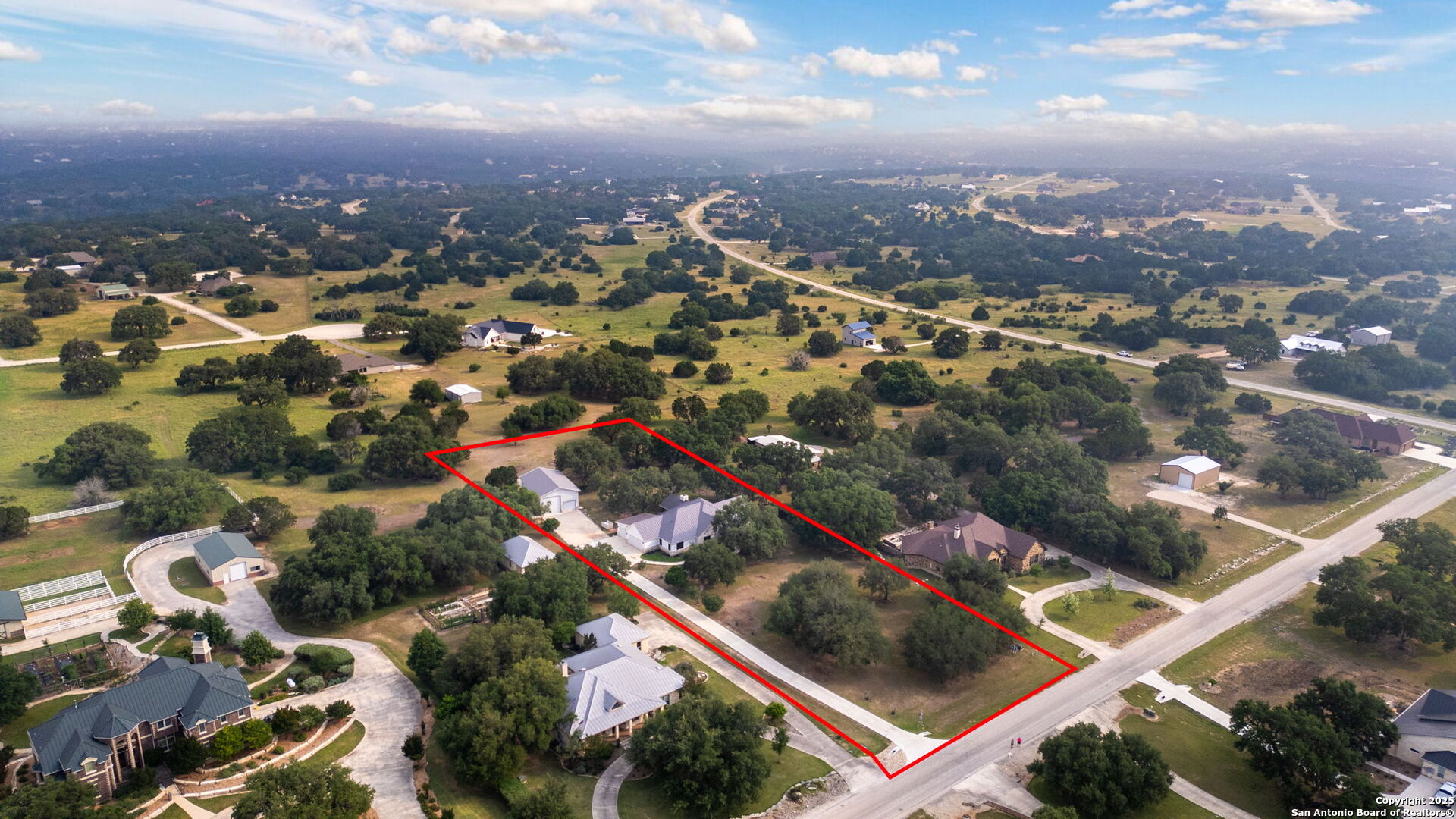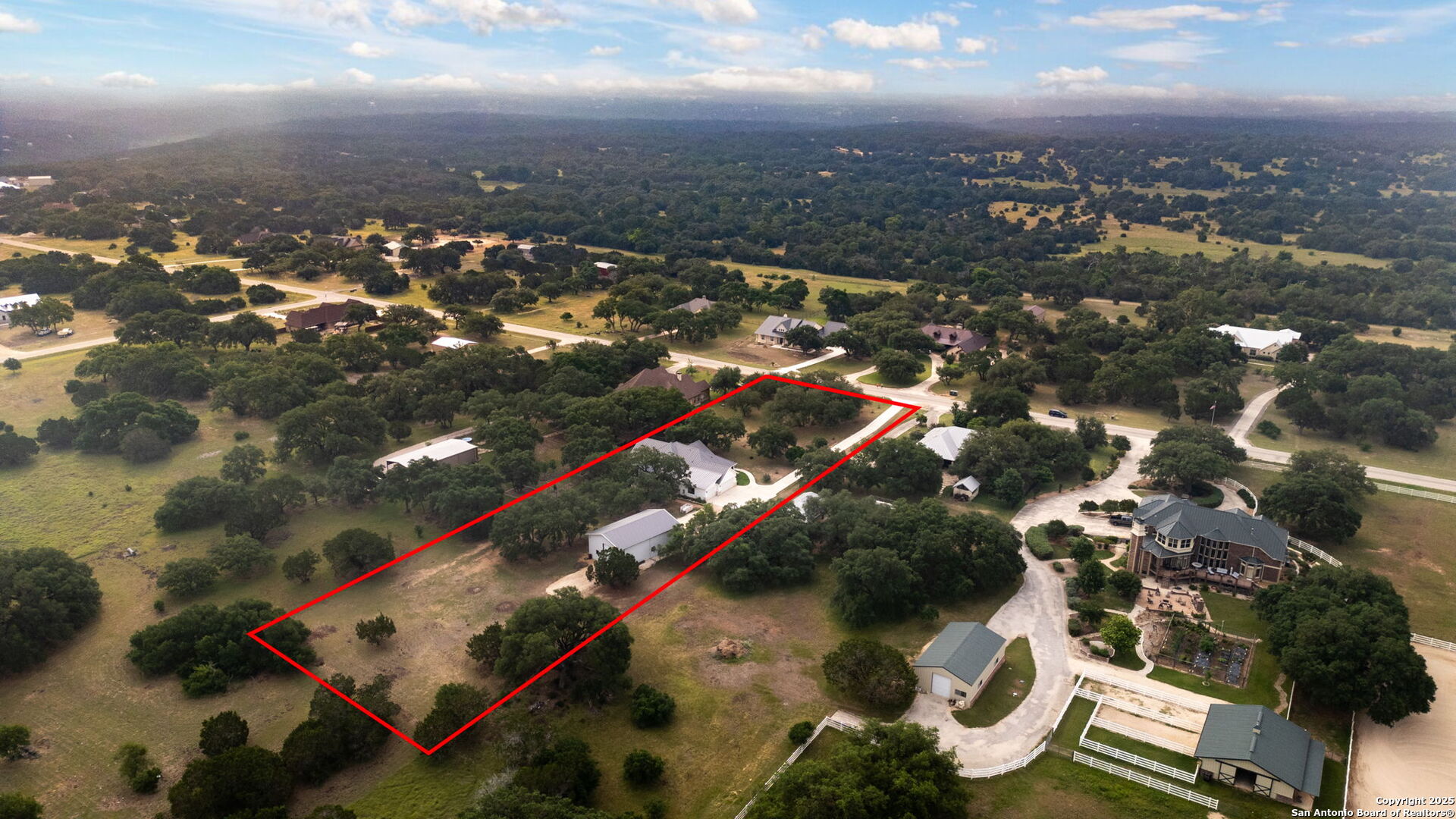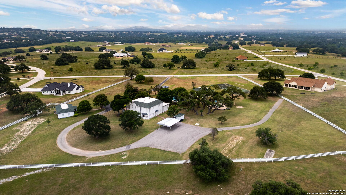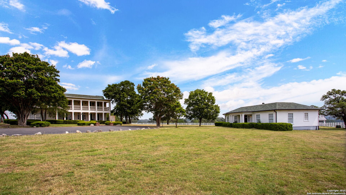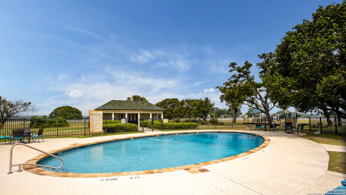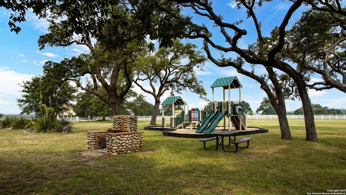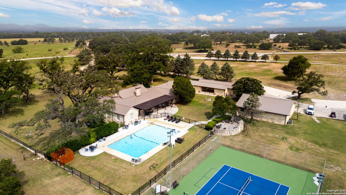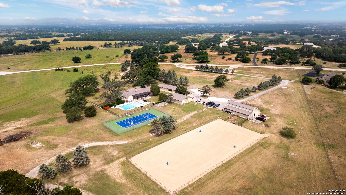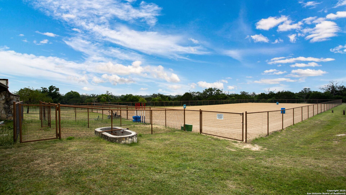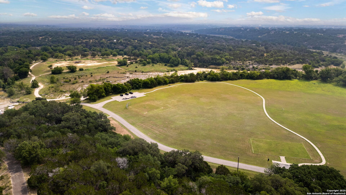Status
Market MatchUP
How this home compares to similar 3 bedroom homes in Bandera- Price Comparison$532,771 higher
- Home Size1437 sq. ft. larger
- Built in 2021Newer than 70% of homes in Bandera
- Bandera Snapshot• 158 active listings• 54% have 3 bedrooms• Typical 3 bedroom size: 1773 sq. ft.• Typical 3 bedroom price: $443,178
Description
Stunning Custom Home on 2 Acres in Gated Equestrian Community. Welcome to your dream retreat in the prestigious Bridlegate Ranch! This custom 3-bedroom, 2.5-bath home sits on 2 beautifully manicured acres, surrounded by mature heritage oaks, and is packed with luxury upgrades and thoughtful features. Offering approximately 3,210 sq. ft. of living space, the home also includes a 900 sq. ft. oversized 3-car garage and a 1,500 sq. ft. metal building ideal for storage, hobbies, or an RV setup. Step inside through custom 8' knotty alder and mahogany double doors and enjoy the elegance of engineered wood and ceramic tile floors, soaring ceilings with Radiata pine and faux beams, Marvin dual-pane windows, plantation shutters, and built-in surround sound speakers. Every detail has been carefully designed, from the custom built-ins to the hickory cabinetry with quartz countertops and under-cabinet lighting. The chef's kitchen is the heart of the home, featuring a 7-burner ZLINE gas range, 8-foot island, double electric ovens, pot filler, wine fridge, trash compactor, double-drawer dishwasher, and an oversized walk-in pantry-a true dream for any culinary enthusiast. The spacious great room features a stunning all-masonry wood-burning/gas fireplace with a Cypress mantle, flowing into a bright dining area and out to a covered back patio-perfect for entertaining. The primary suite is a luxurious retreat with a boutique-style walk-in closet, complete with a center island and custom built-ins. The primary bathroom features a stunning floor-to-ceiling polished porcelain walk-in shower and a deep soaking tub-perfect for unwinding after a long Texas day. A well-appointed laundry room includes a sink, folding counter, and a custom dog wash station. The home is wired for full indoor/outdoor surround sound and offers a fenced backyard, sprinkler system, and oversized garage with epoxy floors. A standout feature is the fully equipped 1,500 sq. ft. metal RV barn with full hookups and its own washer/dryer connections-ideal for RV storage, a workshop, or home business. Located in the gated Bridlegate community, residents enjoy access to two resort-style pools, a fitness center, tennis courts, equestrian trails, river park access, guest accommodations, and more-all set against the scenic backdrop of the Texas Hill Country. This home offers the perfect blend of privacy, luxury, and lifestyle. Don't miss your opportunity to own this one-of-a-kind Hill Country haven!
MLS Listing ID
Listed By
Map
Estimated Monthly Payment
$8,154Loan Amount
$927,153This calculator is illustrative, but your unique situation will best be served by seeking out a purchase budget pre-approval from a reputable mortgage provider. Start My Mortgage Application can provide you an approval within 48hrs.
Home Facts
Bathroom
Kitchen
Appliances
- Water Softener (owned)
- Solid Counter Tops
- Dryer Connection
- Stove/Range
- Dishwasher
- Microwave Oven
- Custom Cabinets
- Smoke Alarm
- Built-In Oven
- Ceiling Fans
- Private Garbage Service
- Washer Connection
- Double Ovens
- Trash Compactor
Roof
- Metal
Levels
- One
Cooling
- One Central
Pool Features
- In Ground Pool
Window Features
- All Remain
Other Structures
- Workshop
- RV/Boat Storage
Exterior Features
- Has Gutters
- Storage Building/Shed
- Double Pane Windows
- Mature Trees
- Covered Patio
- Sprinkler System
- Wrought Iron Fence
- Stone/Masonry Fence
Fireplace Features
- Stone/Rock/Brick
- Living Room
- Wood Burning
- Gas
- One
Association Amenities
- Park/Playground
- Sports Court
- Tennis
- Pool
- Clubhouse
- Controlled Access
- Jogging Trails
Flooring
- Wood
Foundation Details
- Slab
Architectural Style
- Traditional
- One Story
- Texas Hill Country
Heating
- Central
