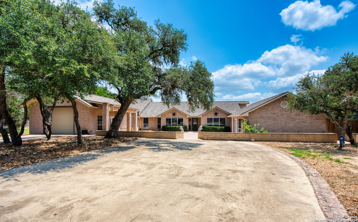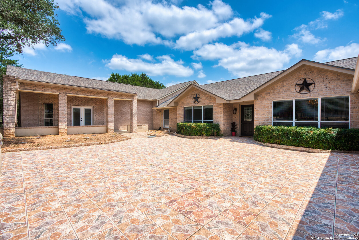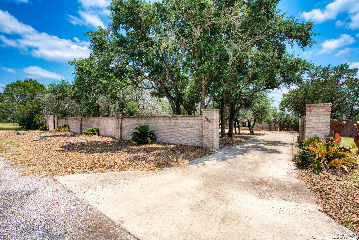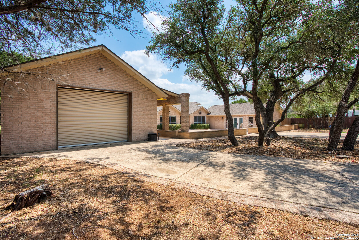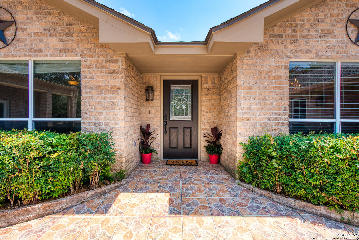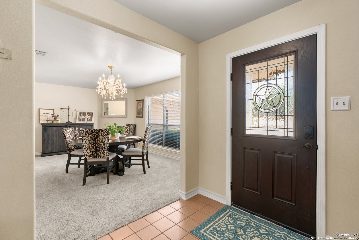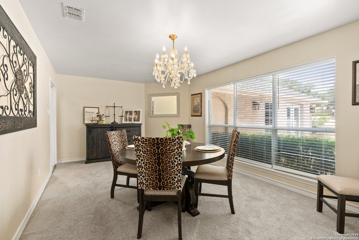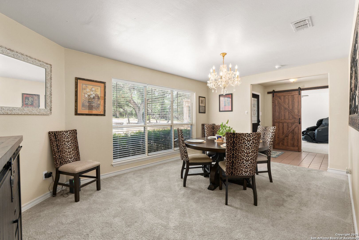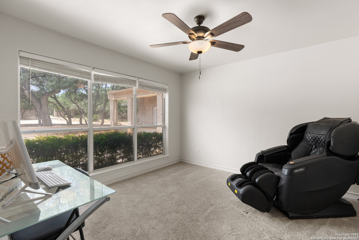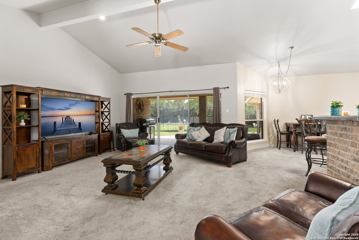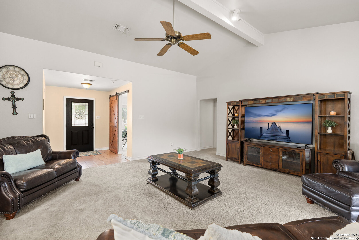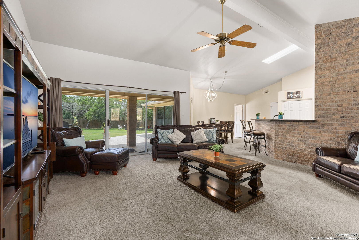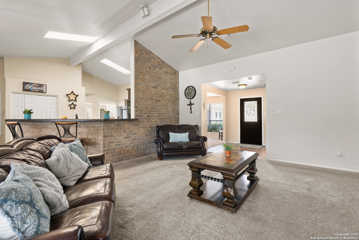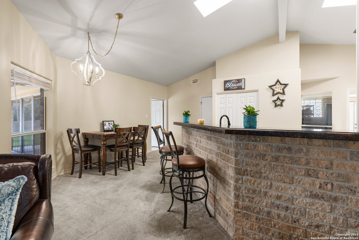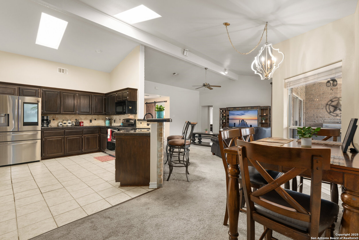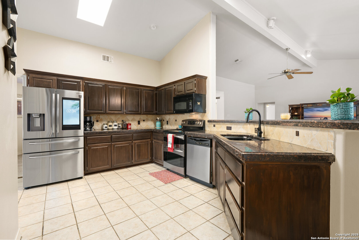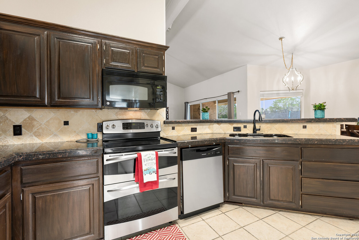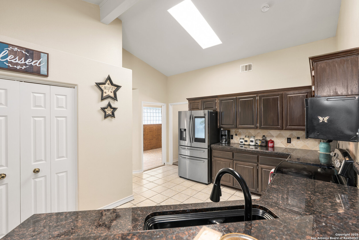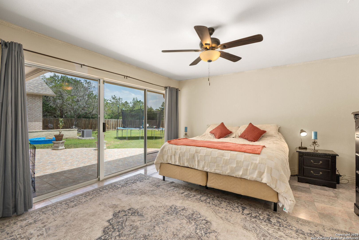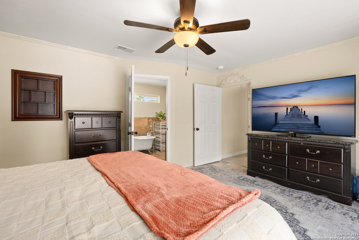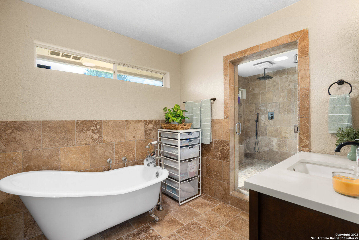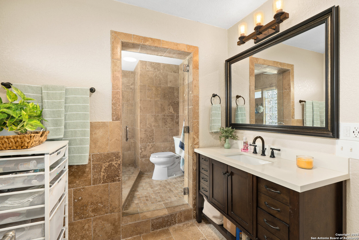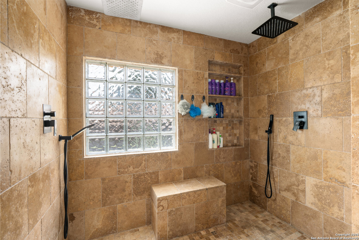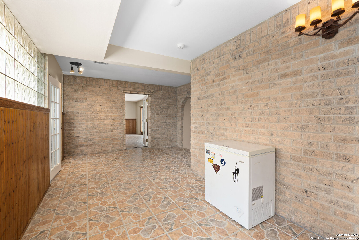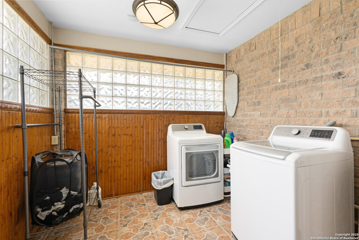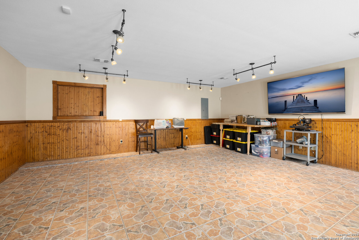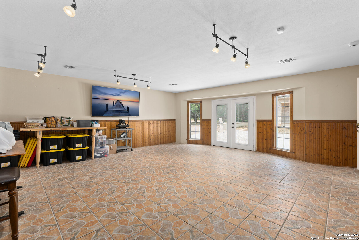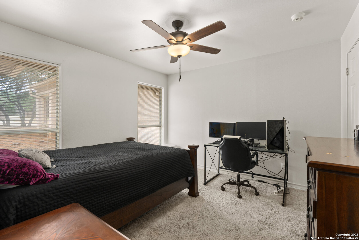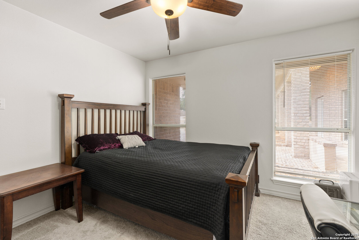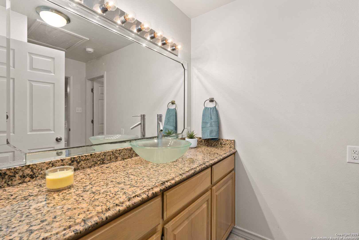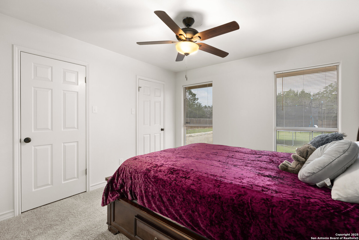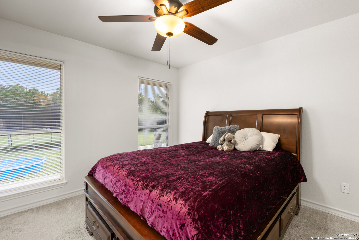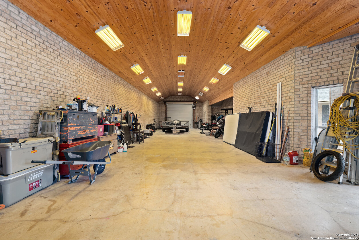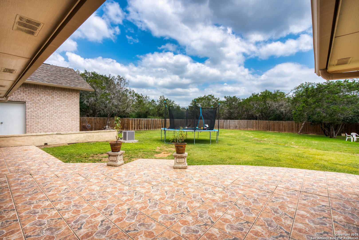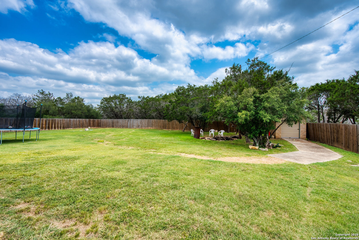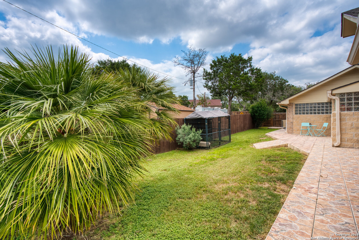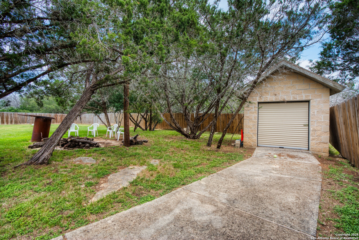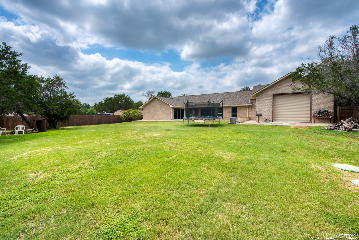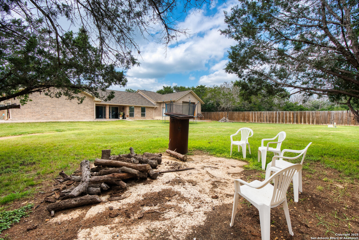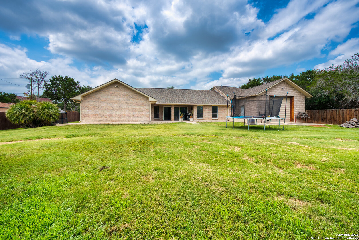Status
Market MatchUP
How this home compares to similar 3 bedroom homes in Bandera- Price Comparison$131,821 higher
- Home Size927 sq. ft. larger
- Built in 1994Older than 85% of homes in Bandera
- Bandera Snapshot• 158 active listings• 54% have 3 bedrooms• Typical 3 bedroom size: 1773 sq. ft.• Typical 3 bedroom price: $443,178
Description
Spacious and inviting home in sought-after Bandera River Ranch! This 3 bed, 2 bath gem features abundant windows, a separate dining room, private office,a large game room and multi function room. The generous master suite boasts a huge walk-in tiled shower and charming clawfoot tub. The kitchen offers granite counters, a breakfast bar, walk-in pantry, and cozy breakfast nook. Extras include a large utility room and a massive 20x76 garage/workshop with two commercial roll-up doors. Enjoy the beautiful front courtyard, brick entryway, and a fully fenced backyard with covered patio and dedicated lawn mower garage. Located near the Cowboy Capital of the World with easy access to San Antonio. BRR amenities include a pool, tennis and volleyball courts, a clubhouse, and a river park!
MLS Listing ID
Listed By
Map
Estimated Monthly Payment
$5,168Loan Amount
$546,250This calculator is illustrative, but your unique situation will best be served by seeking out a purchase budget pre-approval from a reputable mortgage provider. Start My Mortgage Application can provide you an approval within 48hrs.
Home Facts
Bathroom
Kitchen
Appliances
- Washer Connection
- Ceiling Fans
- Chandelier
- Dryer Connection
- Stove/Range
- Dishwasher
- Electric Water Heater
- Smooth Cooktop
- Solid Counter Tops
- Private Garbage Service
- Microwave Oven
- 2+ Water Heater Units
Roof
- Composition
Levels
- One
Cooling
- Three+ Central
- Zoned
Pool Features
- None
Window Features
- Some Remain
Other Structures
- Workshop
Exterior Features
- Patio Slab
- Has Gutters
- Covered Patio
- Privacy Fence
- Storage Building/Shed
- Workshop
- Double Pane Windows
Fireplace Features
- Not Applicable
Association Amenities
- Waterfront Access
- Pool
- Tennis
- Park/Playground
- BBQ/Grill
- Clubhouse
- Lake/River Park
- Volleyball Court
Accessibility Features
- No Stairs
- Level Lot
- Stall Shower
- First Floor Bath
- First Floor Bedroom
- Level Drive
- No Steps Down
Flooring
- Laminate
- Carpeting
- Ceramic Tile
Foundation Details
- Slab
Architectural Style
- Traditional
- One Story
Heating
- 3+ Units
- Central
