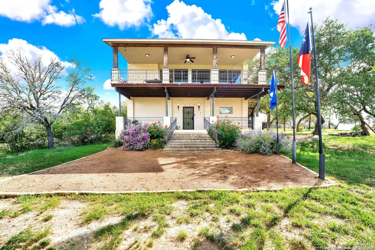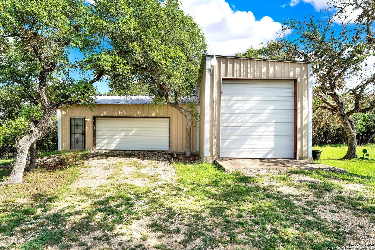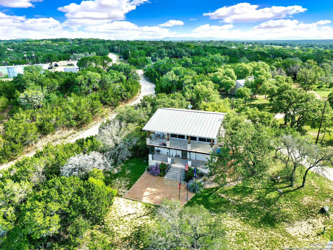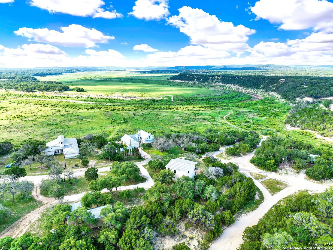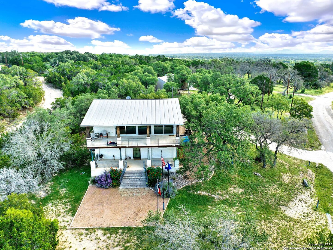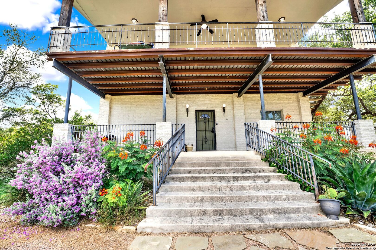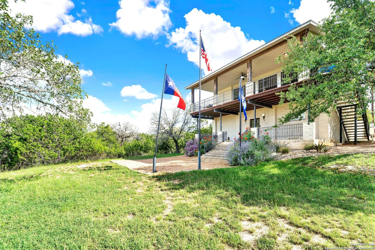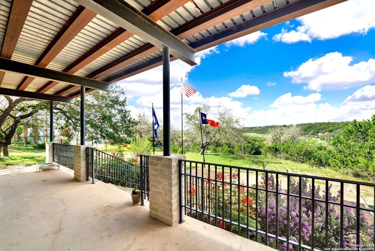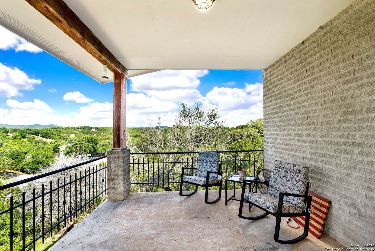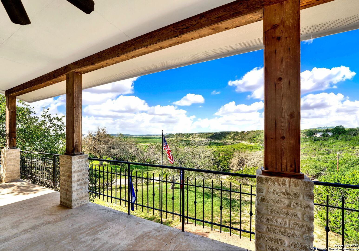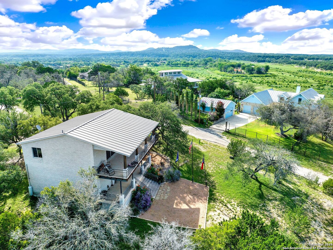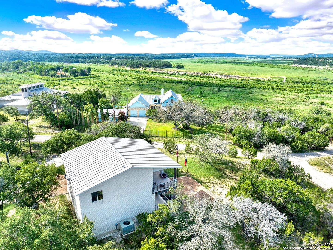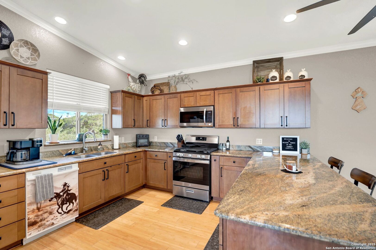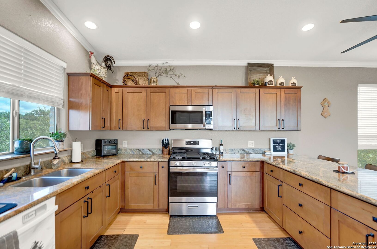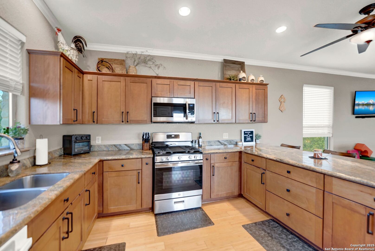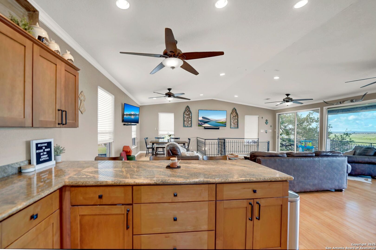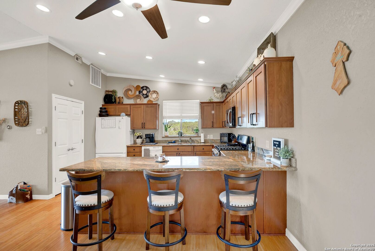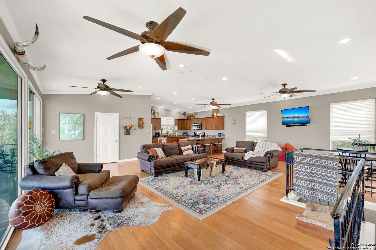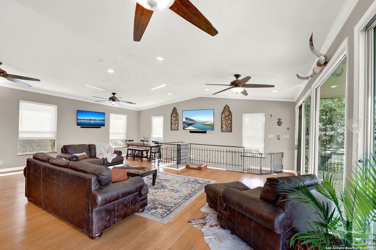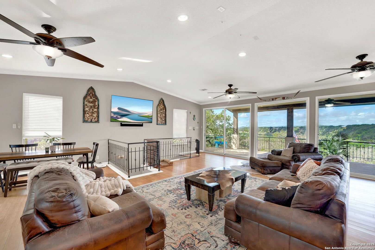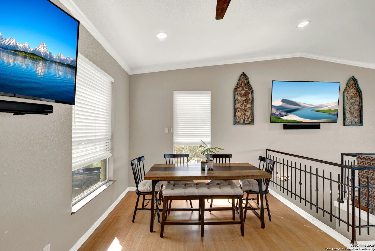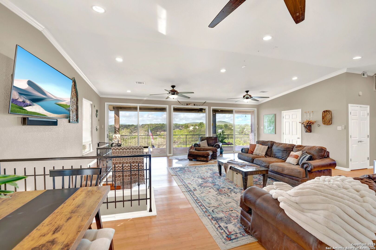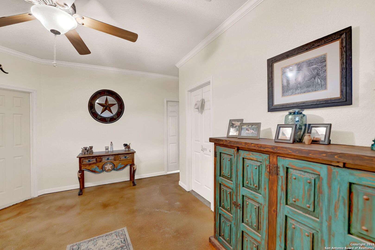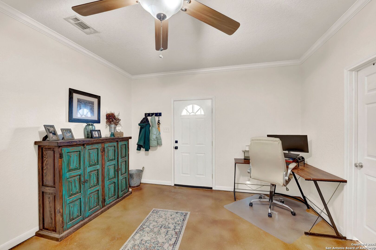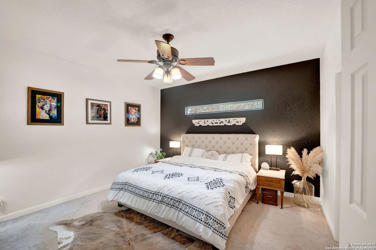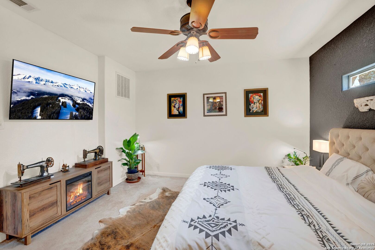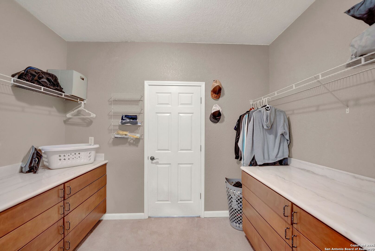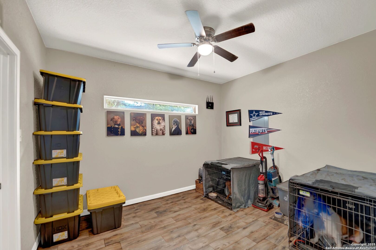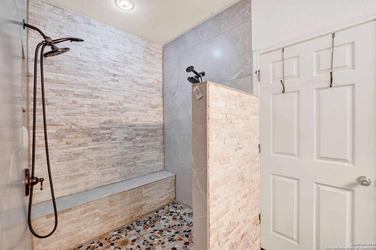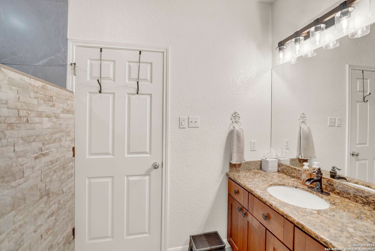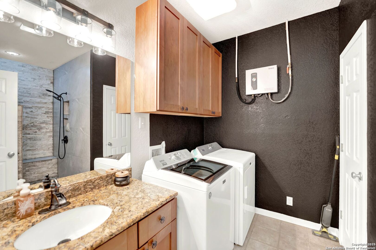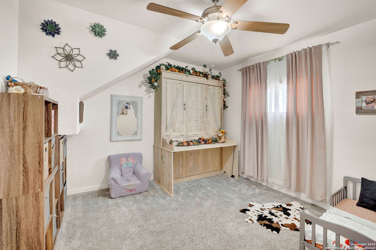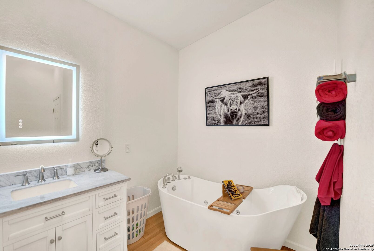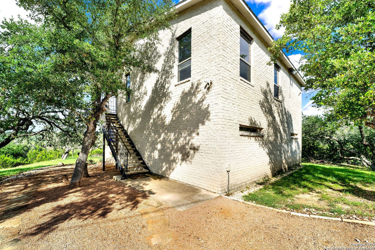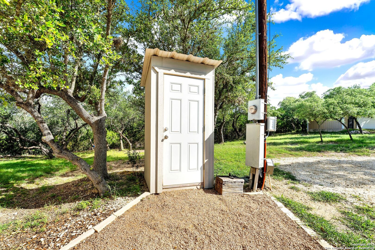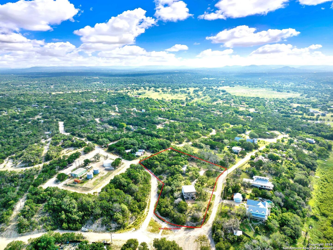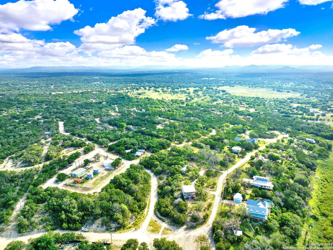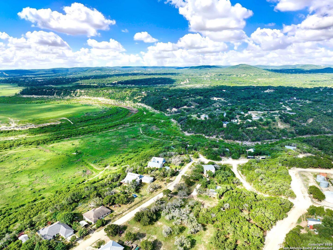Status
Market MatchUP
How this home compares to similar 3 bedroom homes in Bandera- Price Comparison$50,821 higher
- Home Size315 sq. ft. larger
- Built in 2007Older than 62% of homes in Bandera
- Bandera Snapshot• 158 active listings• 54% have 3 bedrooms• Typical 3 bedroom size: 1773 sq. ft.• Typical 3 bedroom price: $443,178
Description
** REMODELED STAIRS ** Hill Country Views, Modern Updates, 2Acres + and a RV Bay Welcome to your Hill Country dream home with over 2000 sq ft! Perched on 2 peaceful acres with stunning long-range views, this beautifully updated two-story home offers the perfect blend of comfort, style, and space. All bedrooms are conveniently located on the main floor, making everyday living a breeze. The oversized entryway has so many possibilities you can use it as a flex room, office, or library. Upstairs you will find a fully renovated kitchen with modern finishes, perfect for entertaining or enjoying quiet mornings with a view. All bathrooms have been completely updated with stylish, high-quality touches you'll love. Outside, you'll find a detached two-car garage with a convenient half bath, plus an RV bay equipped with 30 amp hookups-ideal for additional recreation, storage, or welcoming guests with their own setup. The circle driveway provides easy access and plenty of parking. With serene surroundings and thoughtful updates throughout, this home is a true must-see. Don't miss your chance to own a slice of the Hill Country with modern comfort and timeless charm.
MLS Listing ID
Listed By
Map
Estimated Monthly Payment
$4,015Loan Amount
$469,300This calculator is illustrative, but your unique situation will best be served by seeking out a purchase budget pre-approval from a reputable mortgage provider. Start My Mortgage Application can provide you an approval within 48hrs.
Home Facts
Bathroom
Kitchen
Appliances
- Solid Counter Tops
- Self-Cleaning Oven
- Dishwasher
- Electric Water Heater
- Stove/Range
- Trash Compactor
- Microwave Oven
- Water Softener (owned)
- Washer Connection
- Dryer Connection
- Disposal
- Ceiling Fans
Roof
- Metal
Levels
- Two
Cooling
- Heat Pump
- One Central
Pool Features
- None
Window Features
- None Remain
Exterior Features
- Deck/Balcony
- Covered Patio
Fireplace Features
- Not Applicable
Association Amenities
- Park/Playground
- Waterfront Access
- Lake/River Park
- Boat Ramp
Flooring
- Ceramic Tile
- Carpeting
- Wood
Foundation Details
- Slab
Architectural Style
- Two Story
- Contemporary
Heating
- Heat Pump
- Central
