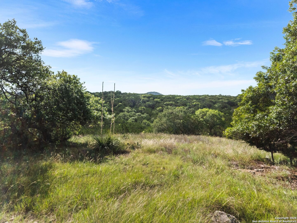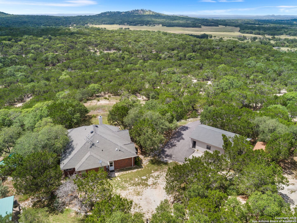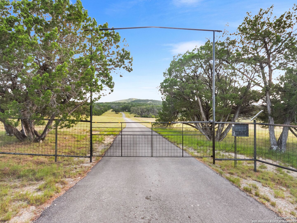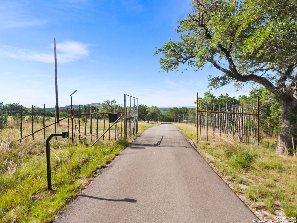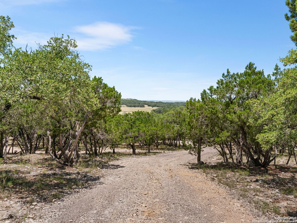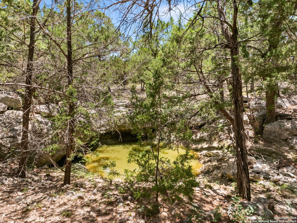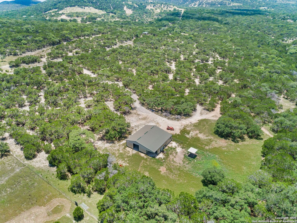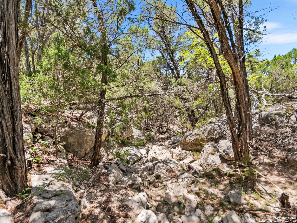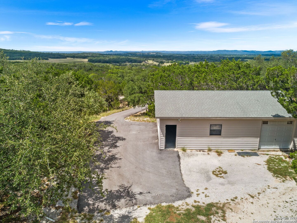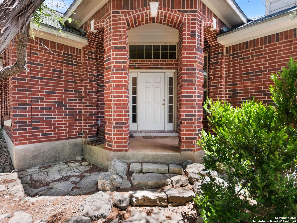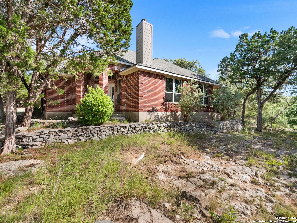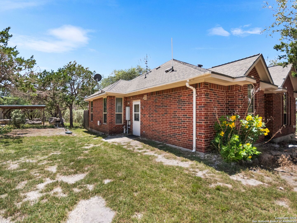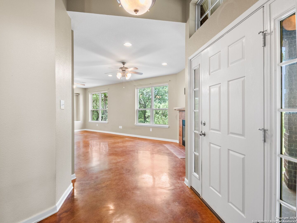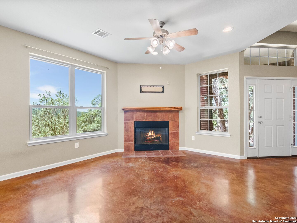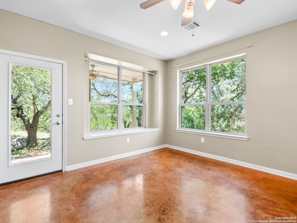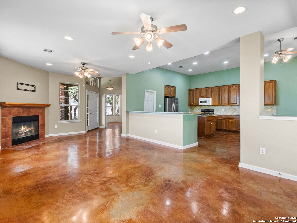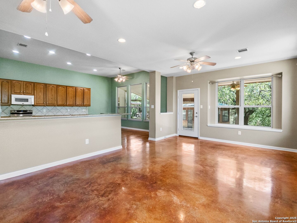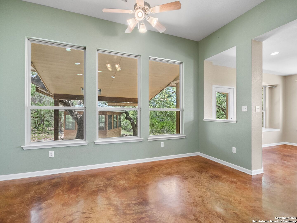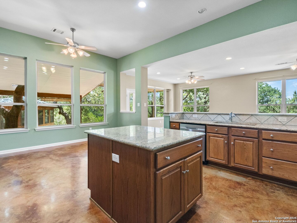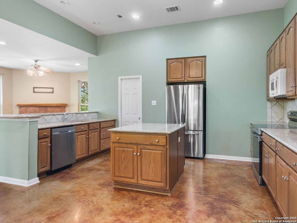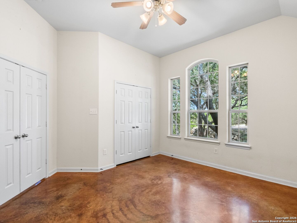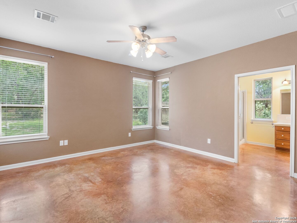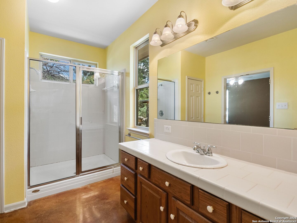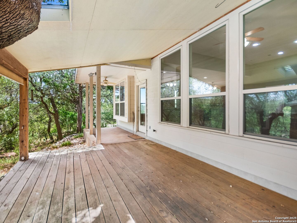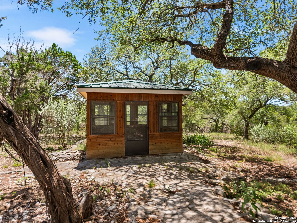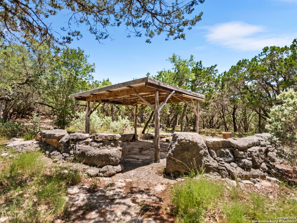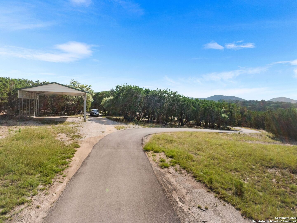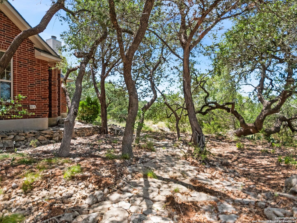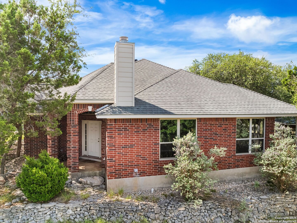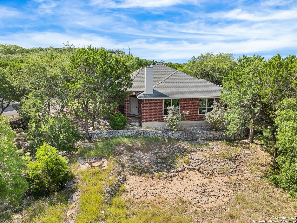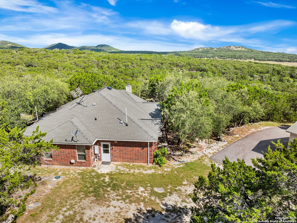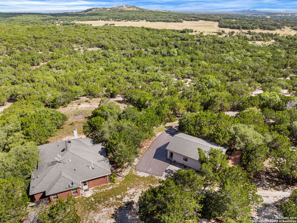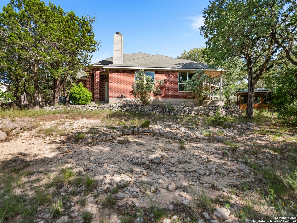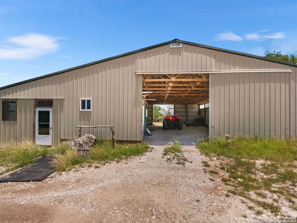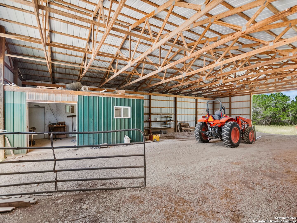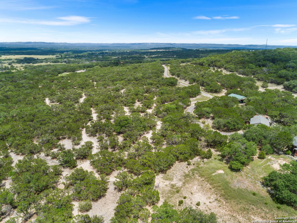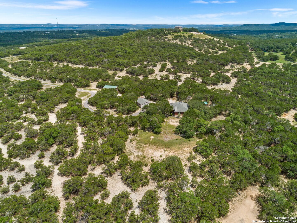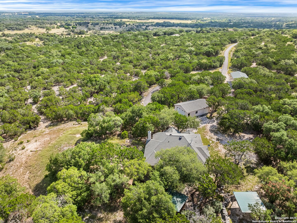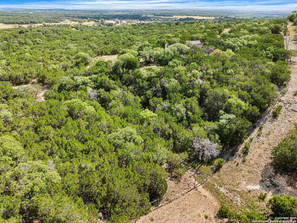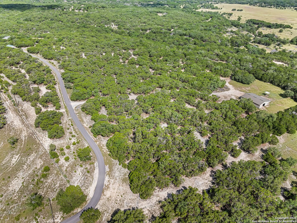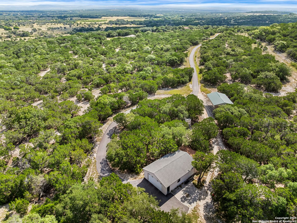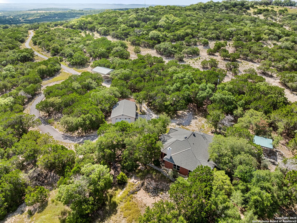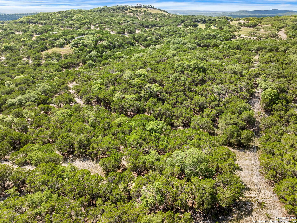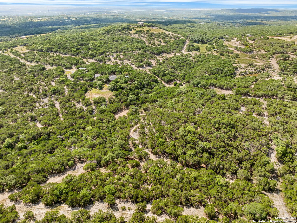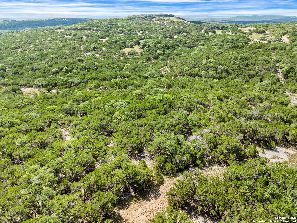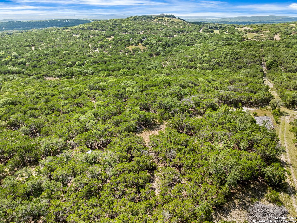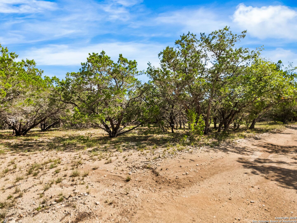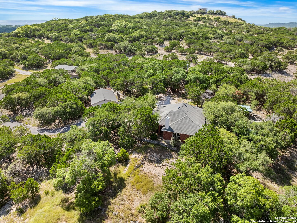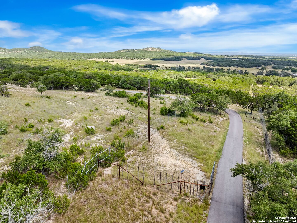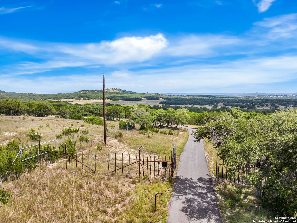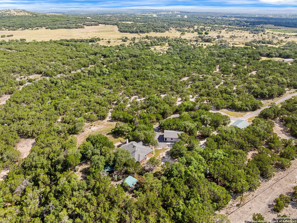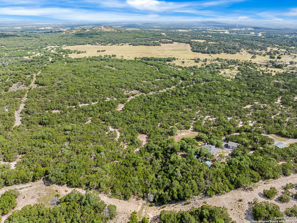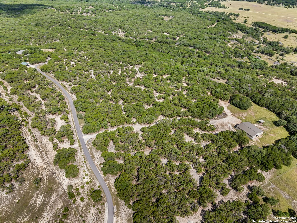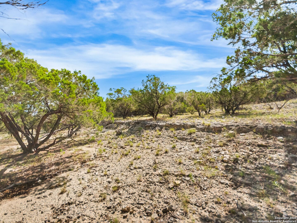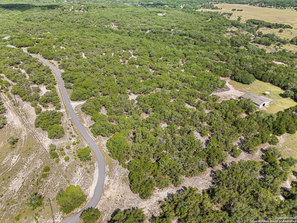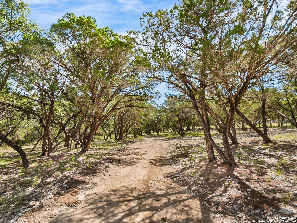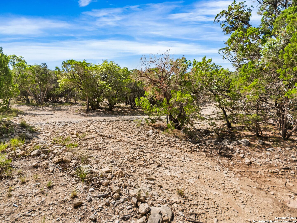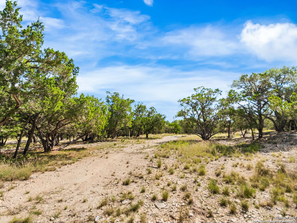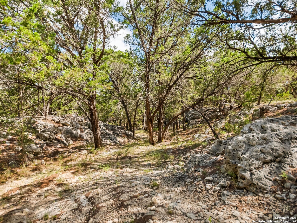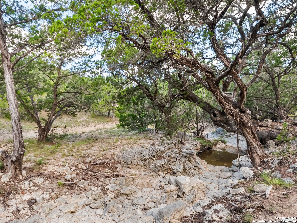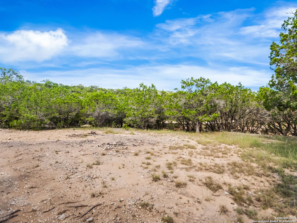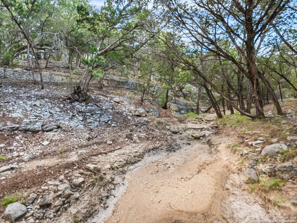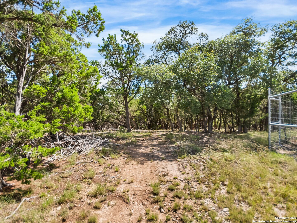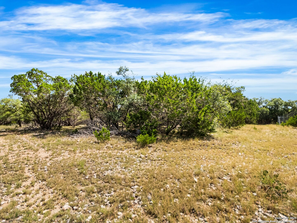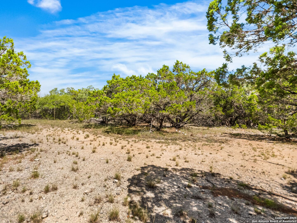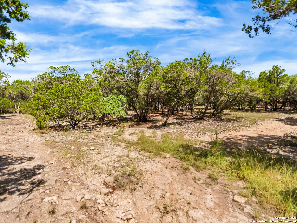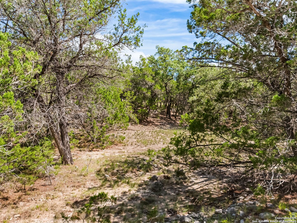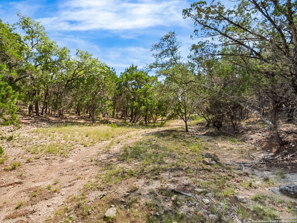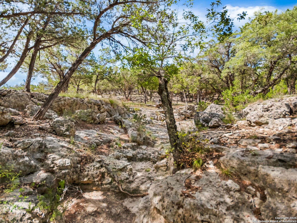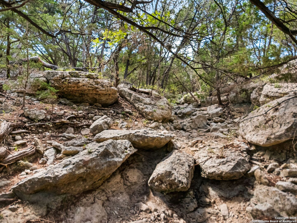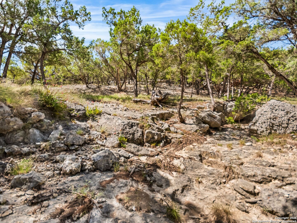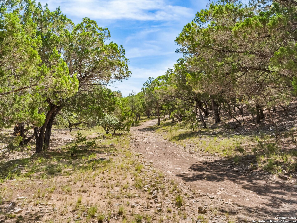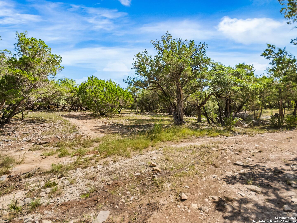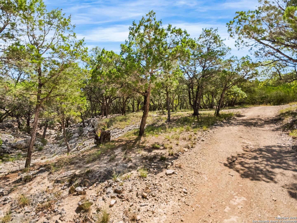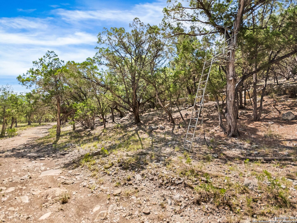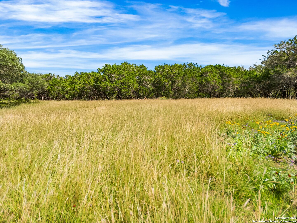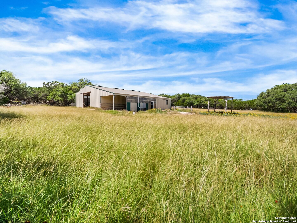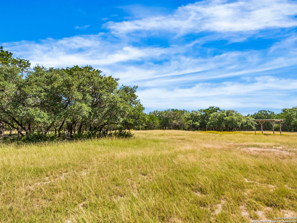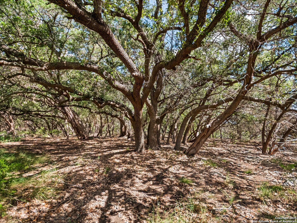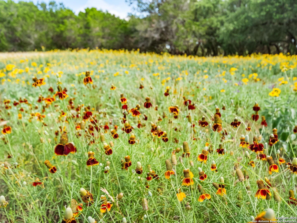Status
Market MatchUP
How this home compares to similar 3 bedroom homes in Bandera- Price Comparison$1,056,821 higher
- Home Size133 sq. ft. larger
- Built in 2006Older than 64% of homes in Bandera
- Bandera Snapshot• 158 active listings• 54% have 3 bedrooms• Typical 3 bedroom size: 1773 sq. ft.• Typical 3 bedroom price: $443,178
Description
Only 6.7 miles from Bandera, this fully high-fenced 49 acre property offers unmatched privacy, panoramic Hill Country views, and a host of improvements to enjoy from day one. A paved private road leads directly from the highway to a well-maintained 3 bed, 2 bath home with no carpet throughout perfect for country living. Nature lovers will appreciate the continuous water pool fed by springs along the seasonal creek bed, truly a rare feature. Outbuildings and amenities abound including a detached double garage with 24' x 15' workshop with 200-amp power and roll-up door and a 24' x 12' detached building with water and electric, ideal for an office or hobby room. A covered grilling patio and screened in gazebo wired for a hot tub complete your outdoor entertainment. Store your RV under 24' x 36' carport with 50 amp service and even an additional two car carport. Secure equipment and house your horses in impressive 40' x 60' barn with dual sliding doors, 15' overhang, and attached hay storage. This is your chance to own a beautifully improved, turnkey Hill Country ag exempt estate just minutes from town.
MLS Listing ID
Listed By
Map
Estimated Monthly Payment
$12,272Loan Amount
$1,425,000This calculator is illustrative, but your unique situation will best be served by seeking out a purchase budget pre-approval from a reputable mortgage provider. Start My Mortgage Application can provide you an approval within 48hrs.
Home Facts
Bathroom
Kitchen
Appliances
- Stacked Washer/Dryer
- Water Softener (owned)
- Refrigerator
- Dryer Connection
- Solid Counter Tops
- Dryer
- Stove/Range
- Dishwasher
- Smooth Cooktop
- Ice Maker Connection
- Smoke Alarm
- Ceiling Fans
- Attic Fan
- Self-Cleaning Oven
- Washer Connection
- Washer
- Electric Water Heater
Roof
- Heavy Composition
Levels
- One
Cooling
- One Central
Pool Features
- None
Window Features
- All Remain
Exterior Features
- Workshop
- Ranch Fence
- Water Front Unimproved
- Patio Slab
- Wire Fence
- Horse Stalls/Barn
- Storage Building/Shed
- Mature Trees
- Covered Patio
- Additional Dwelling
- Gazebo
Fireplace Features
- Living Room
- One
- Wood Burning
Association Amenities
- Controlled Access
Accessibility Features
- Stall Shower
- First Floor Bath
- Ext Door Opening 36"+
- No Stairs
- No Carpet
- 2+ Access Exits
Flooring
- Stained Concrete
Foundation Details
- Slab
Architectural Style
- One Story
- Texas Hill Country
Heating
- Central
- 1 Unit
