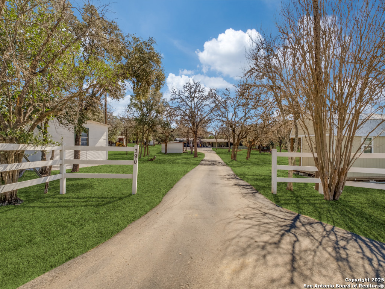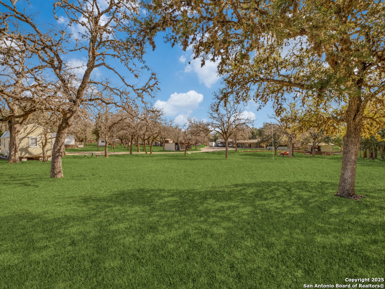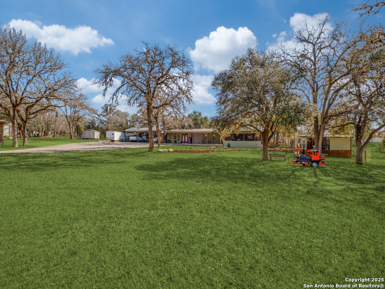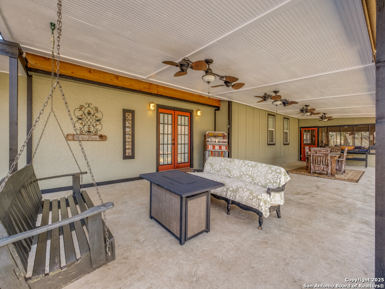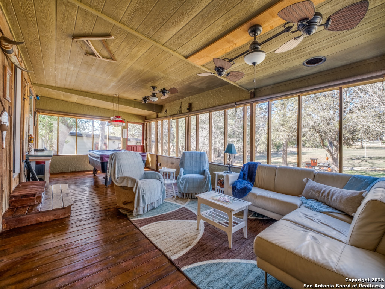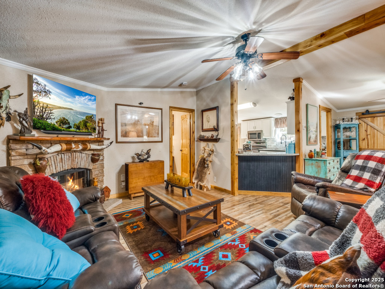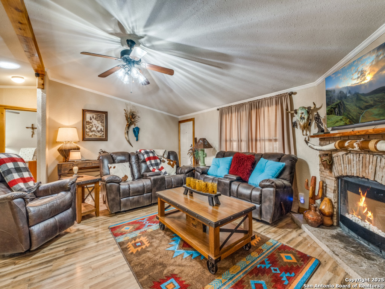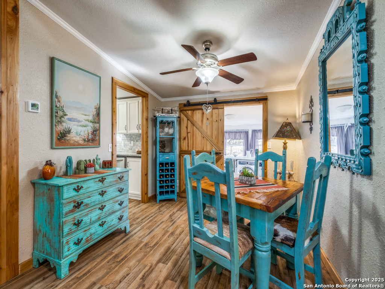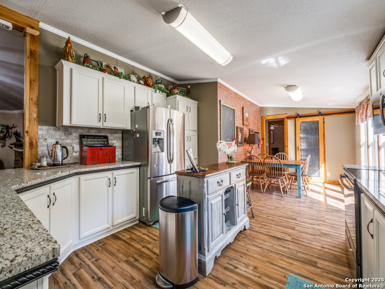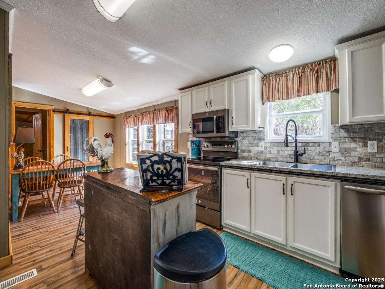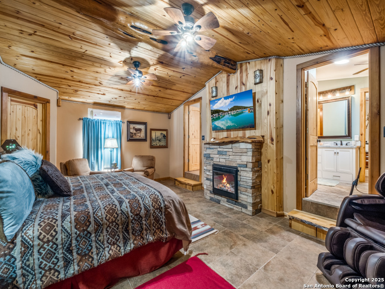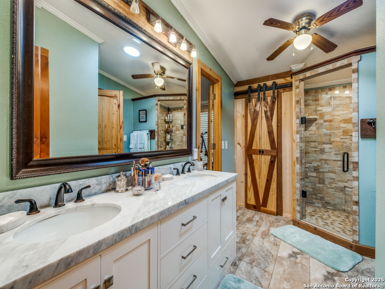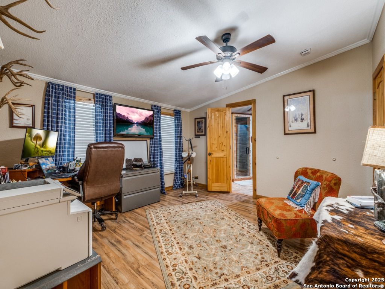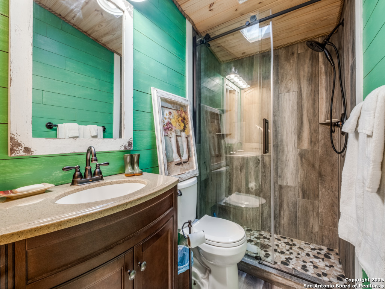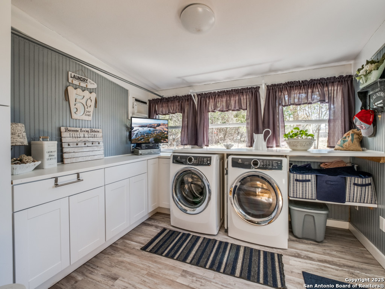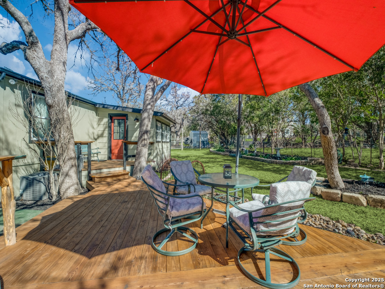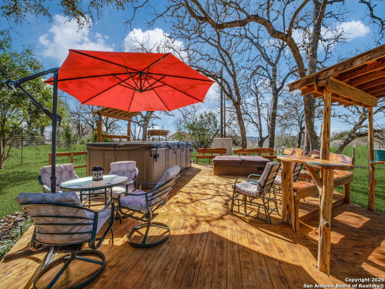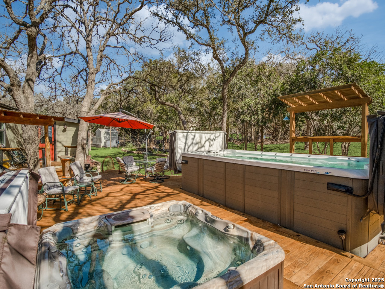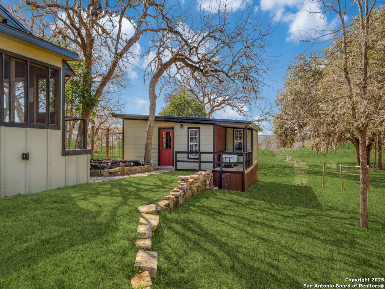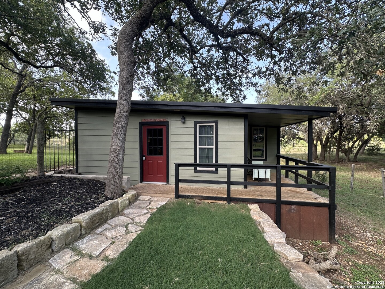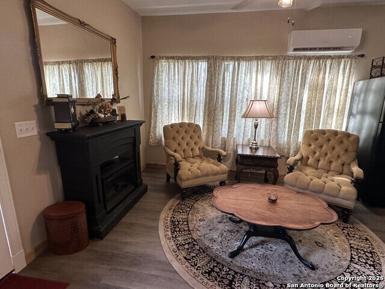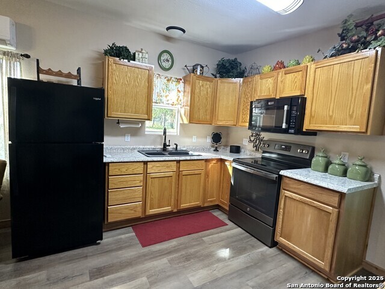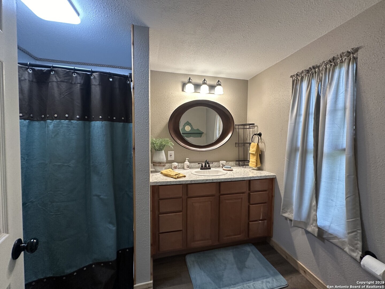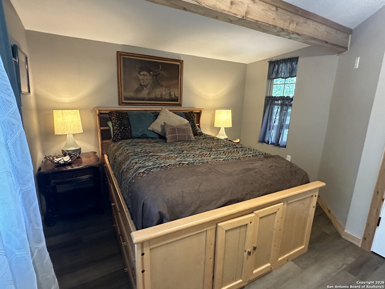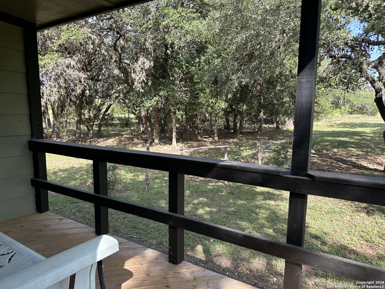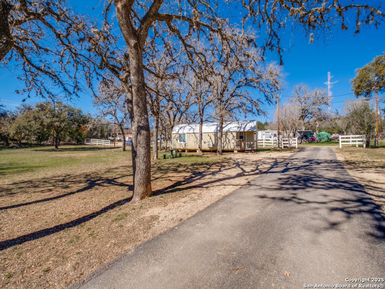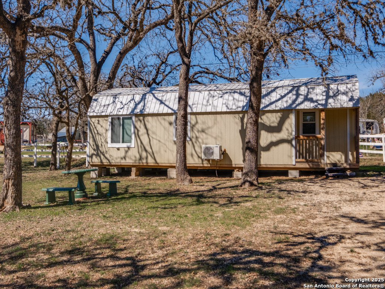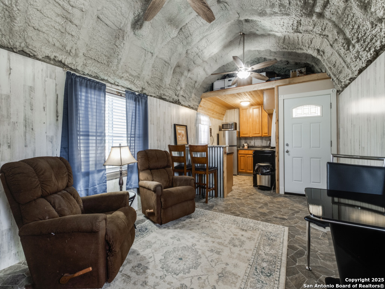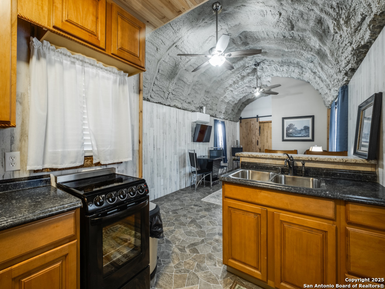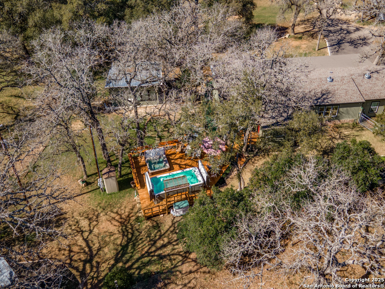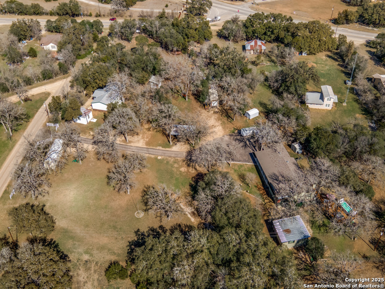Status
Market MatchUP
How this home compares to similar 4 bedroom homes in Bandera- Price Comparison$35,984 lower
- Home Size168 sq. ft. smaller
- Built in 2002Older than 72% of homes in Bandera
- Bandera Snapshot• 158 active listings• 17% have 4 bedrooms• Typical 4 bedroom size: 2335 sq. ft.• Typical 4 bedroom price: $559,983
Description
Large Mobile Home & 2 Cabins recently renovated and tastefully decorated, includes 4 RV spaces & many outbuildings! This property has tons of potential for expansion limited only by your imagination on almost 3 mature tree covered acres. Located in the ETJ there is city water, trash pickup but no city taxes, no HOA, no Restrictions! HOME - 4 BEDS/2 BATHS 2167 sqft boost a Southwest flare with an awesome master bedroom with electric fireplace and monster Walkin/walk-thru closet to sub closet & exterior access. NEW AC with TRANSFERABLE WARRANTY! The kitchen promotes a chef's dream with plenty of counter space, granite counters, 2 walk-in pantries, island & breakfast nook. Separate dining room, Fireplace in living area, large laundry room with outside access to your heated swim spa, hot tub, BBQ pit while you wait on cedar benches as they complete the patios ambience. Spectacular back and front porches to play pool or have a fun karaoke party. A great ENTERTAINMENT haven. Cabin 1 (Rustlers Roost) is adjacent to the main home, A 1 bed/1bath cabin with an open Kitchen and living room area with a view of the back yard spa and deck area. Great for couples' retreat, overnight guest or mother-in-law suite. Cabin 2 Located at the entrance to the property this cozy 1/bed/1bath has a full kitchen with an open floor plan design. 4 RV spots all with electricity water & sewer that offer additional income producing possibilities. Abundant potential for adding more cabins, RV spots or another home for additional rental income to the property if you should desire. All this and more just 1/2 mile to town where you can watch parades, dine, dance, do a little retail therapy and shop to ya drop! Don't wait! ASK ABOUT OWNER FINANCING!
MLS Listing ID
Listed By
Map
Estimated Monthly Payment
$4,067Loan Amount
$497,800This calculator is illustrative, but your unique situation will best be served by seeking out a purchase budget pre-approval from a reputable mortgage provider. Start My Mortgage Application can provide you an approval within 48hrs.
Home Facts
Bathroom
Kitchen
Appliances
- Solid Counter Tops
- Dishwasher
- Washer
- Dryer
- Electric Water Heater
- Stove/Range
- Microwave Oven
- Smoke Alarm
- Washer Connection
- Refrigerator
- Dryer Connection
- Ice Maker Connection
- Vent Fan
- Security System (Owned)
- Ceiling Fans
Roof
- Composition
Levels
- One
Cooling
- Heat Pump
- One Central
Pool Features
- None
Window Features
- Some Remain
Other Structures
- Guest House
Exterior Features
- Detached Quarters
- Storage Building/Shed
- Additional Dwelling
- Workshop
- Patio Slab
- Mature Trees
- Deck/Balcony
- Covered Patio
Fireplace Features
- Not Applicable
Association Amenities
- None
Flooring
- Ceramic Tile
- Laminate
Architectural Style
- One Story
Heating
- Heat Pump
- Central
