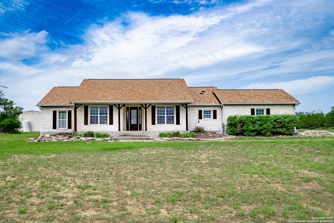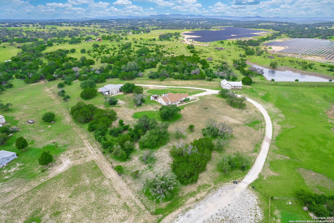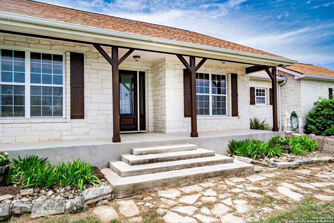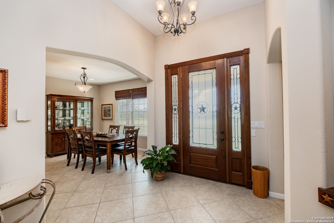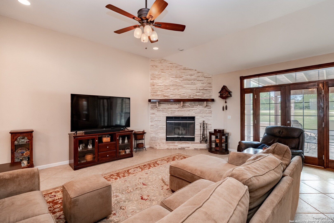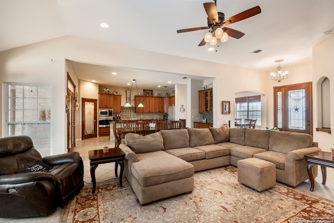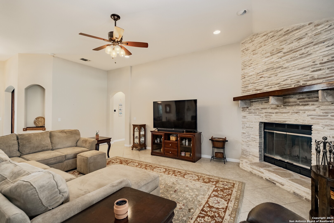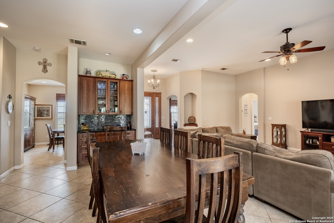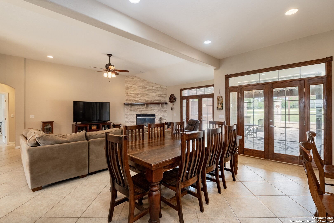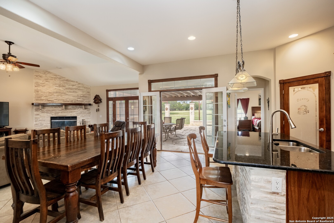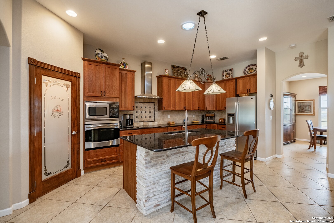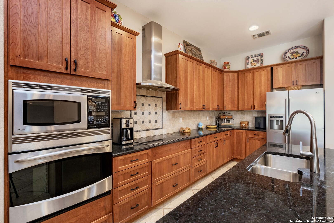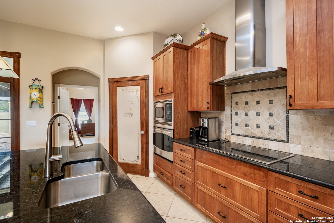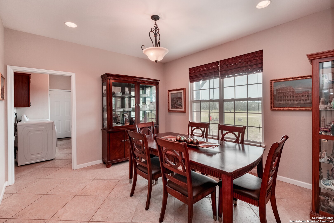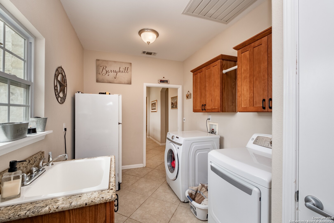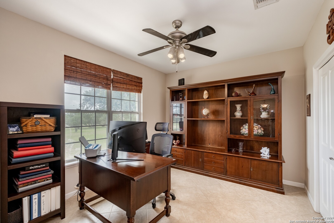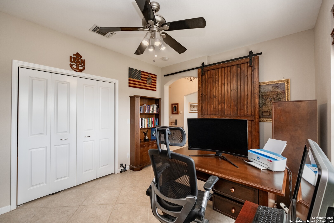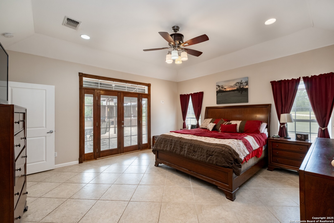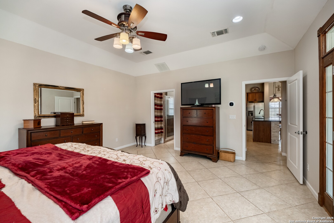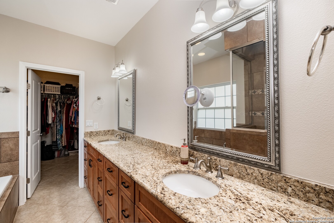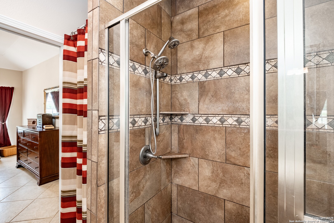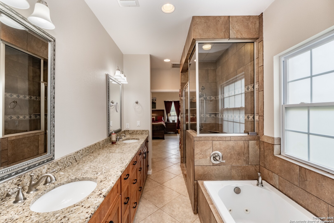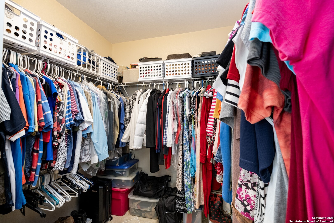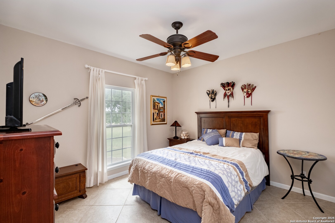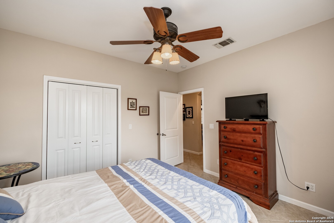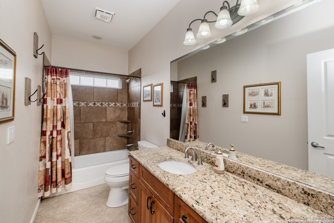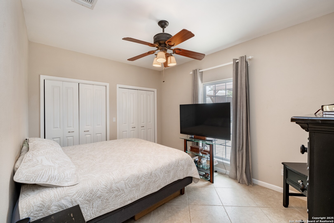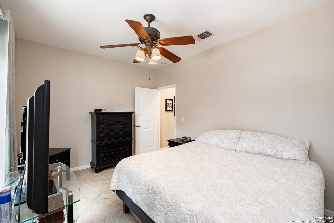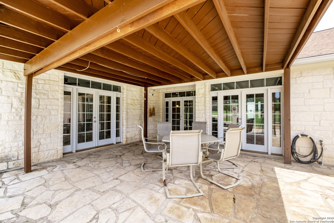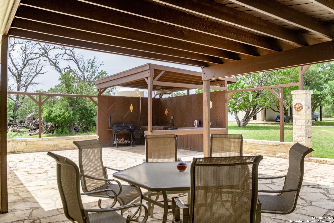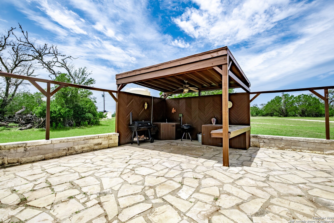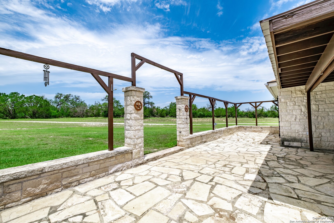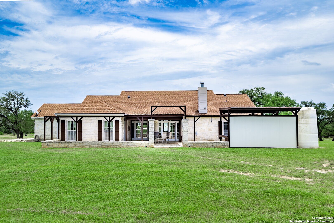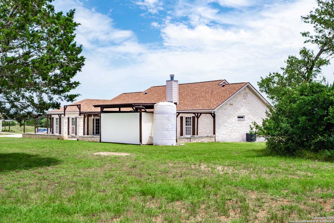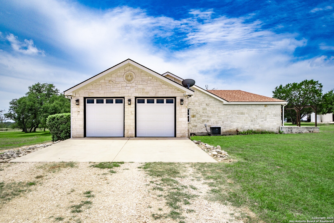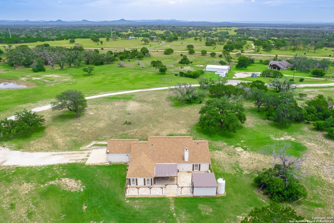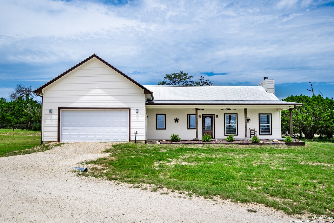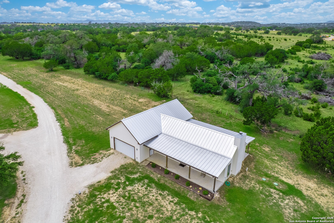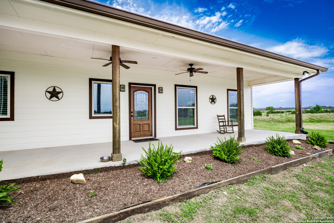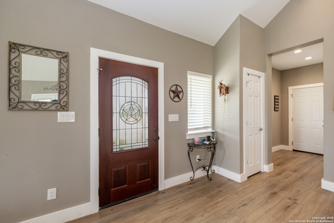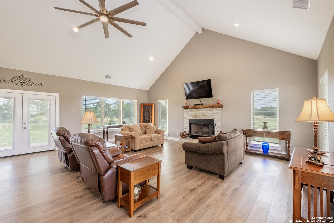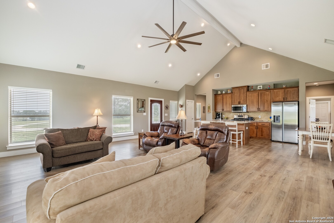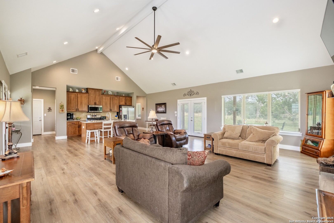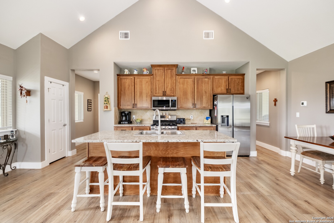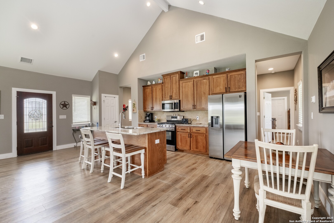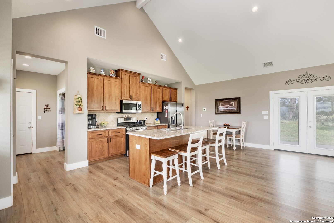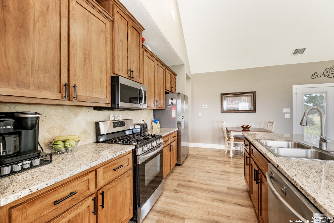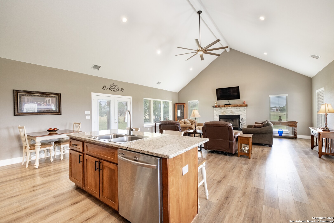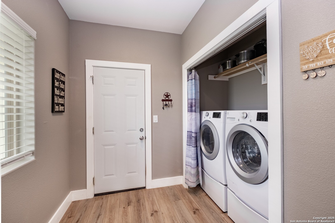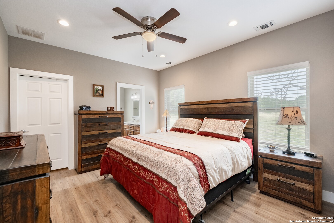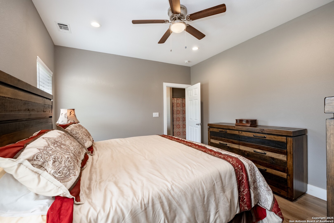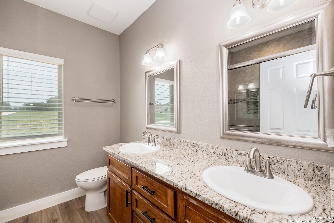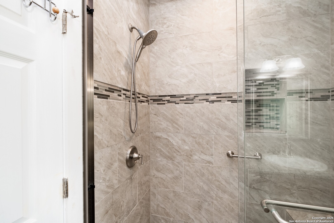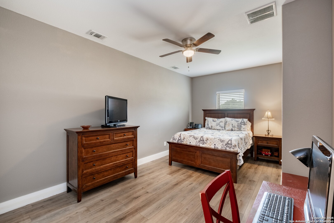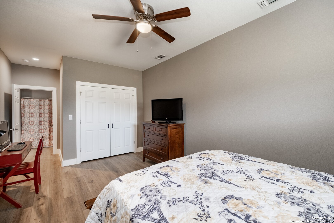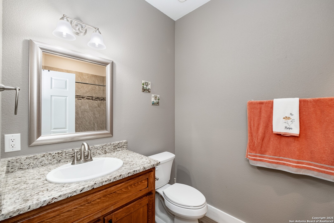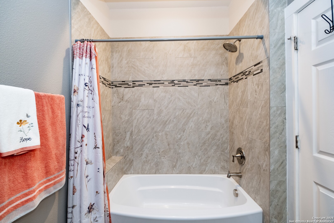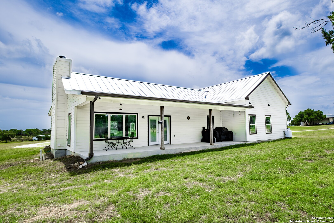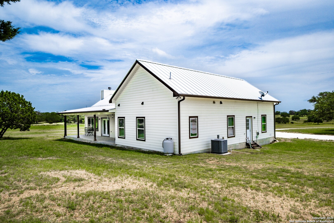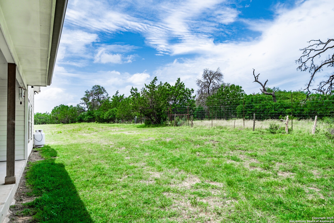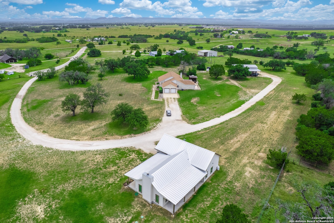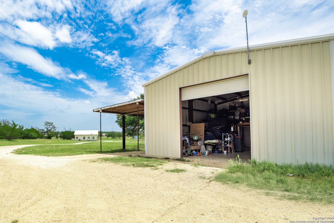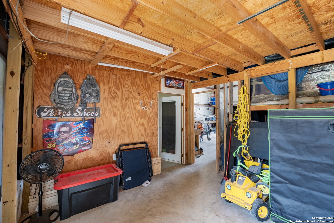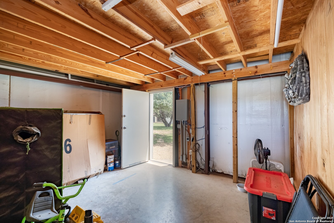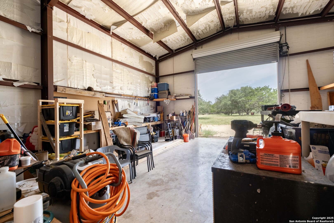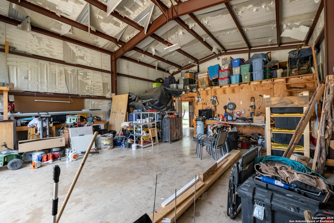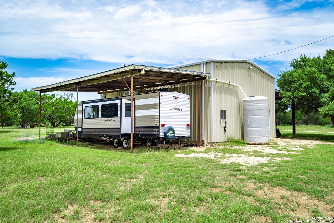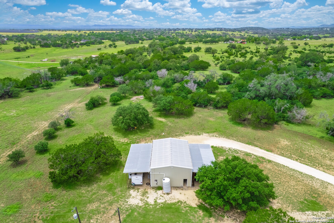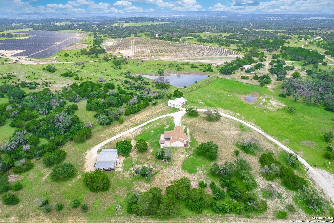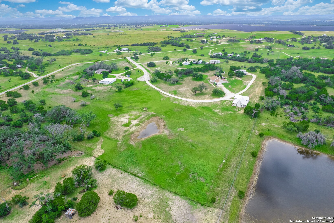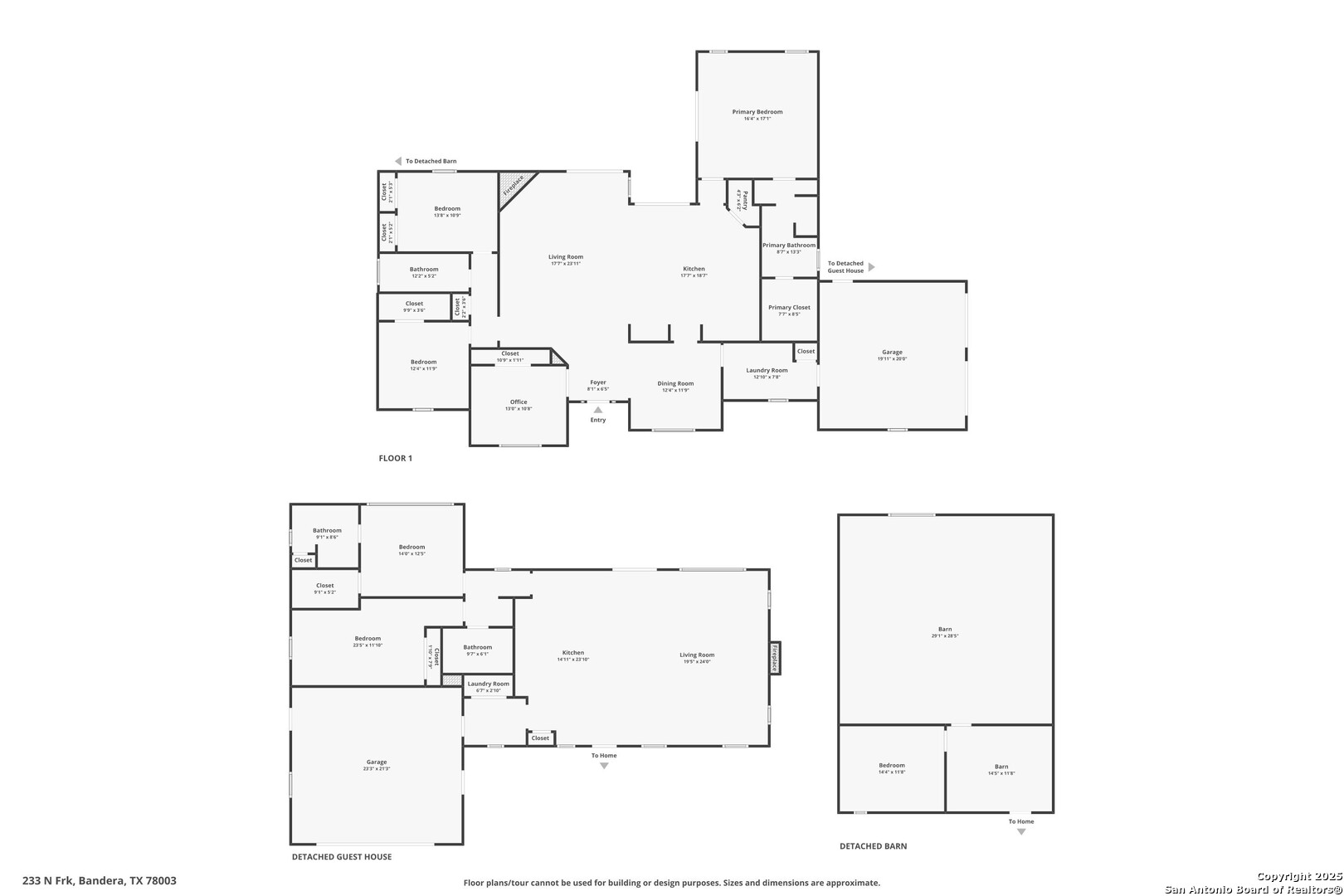Status
Market MatchUP
How this home compares to similar 4 bedroom homes in Bandera- Price Comparison$489,016 higher
- Home Size1445 sq. ft. larger
- Built in 2007Older than 62% of homes in Bandera
- Bandera Snapshot• 158 active listings• 17% have 4 bedrooms• Typical 4 bedroom size: 2335 sq. ft.• Typical 4 bedroom price: $559,983
Description
Welcome to Flying T Ranch, a private, fully fenced 11+ acre property with no HOA, offering wide open space, two beautiful homes, a well-equipped barn, and plenty of room for horses, gatherings, and more. The main home is a spacious 4-bedroom, 2-bath residence with one of the bedrooms currently used as an office, totaling 2,475 sq ft of comfortable living space. Built in 2007, this well-maintained home features two dining areas, an eat-in kitchen island, and a walk-in pantry. The owner's suite offers a walk-in closet and an ensuite bath with a dual vanity, separate shower, and soaking tub. Recent upgrades include a roof replaced in 2019, new AC in 2023, and a water heater installed in 2020. The home is serviced by its own septic system and a medium-depth well with a new pump added in 2021. All kitchen appliances will remain. An outdoor kitchen makes entertaining a breeze, with plenty of space for large gatherings. The second home, built in 2021, offers 2 bedrooms and 2 bathrooms across 1,500 sq ft. It features high ceilings, a cozy fireplace, and an eat-in kitchen island. It is fully electric, with the exception of a propane gas stove, and is also on a separate septic system. This newer residence includes a 2-car attached garage and is ideal for multigenerational living, a guest house, or rental potential. Like the main home, appliances stay. Additional features of the property include a 24x30 barn with electricity, an automatic 10-foot door, one room with AC, loft storage, and carports on both sides. There's also an RV hookup with septic. The entire property is fully fenced and includes an electric entrance gate with keypad access. This is a rare opportunity to own a multi-home ranch setup with modern comforts, generous space, and flexible use. Schedule your private tour today.
MLS Listing ID
Listed By
Map
Estimated Monthly Payment
$8,694Loan Amount
$996,550This calculator is illustrative, but your unique situation will best be served by seeking out a purchase budget pre-approval from a reputable mortgage provider. Start My Mortgage Application can provide you an approval within 48hrs.
Home Facts
Bathroom
Kitchen
Appliances
- Solid Counter Tops
- Dryer Connection
- Dishwasher
- Cook Top
- Microwave Oven
- Smoke Alarm
- Security System (Owned)
- Built-In Oven
- Ceiling Fans
- Washer Connection
- Garage Door Opener
- Electric Water Heater
Roof
- Composition
Levels
- One
Cooling
- Two Central
- Heat Pump
Pool Features
- None
Window Features
- None Remain
Other Structures
- Second Residence
- Barn(s)
Exterior Features
- Double Pane Windows
- Mature Trees
- Covered Patio
- Patio Slab
- Wire Fence
- Bar-B-Que Pit/Grill
- Outdoor Kitchen
Fireplace Features
- Living Room
Association Amenities
- None
Flooring
- Ceramic Tile
Foundation Details
- Slab
Architectural Style
- One Story
Heating
- Heat Pump
