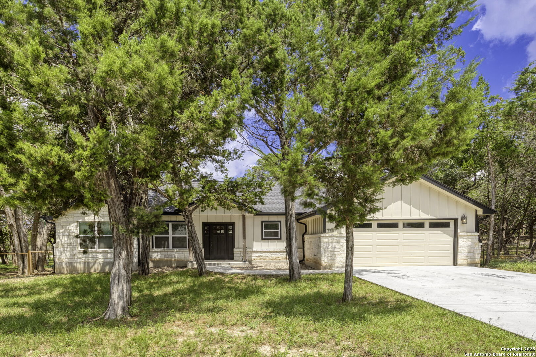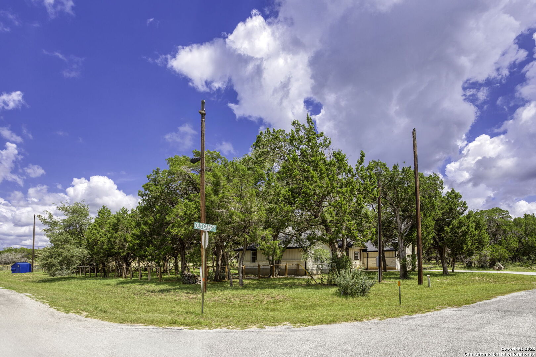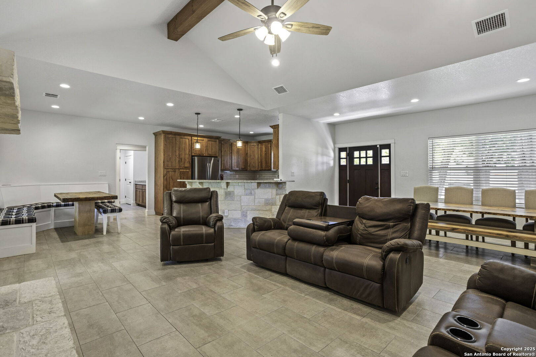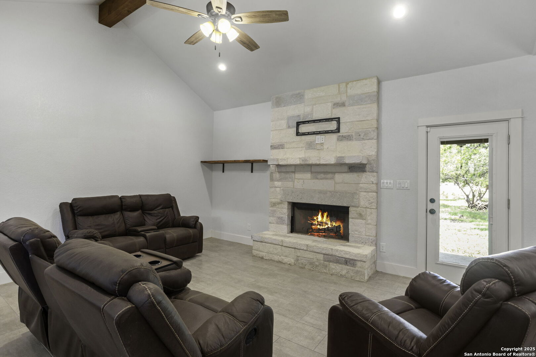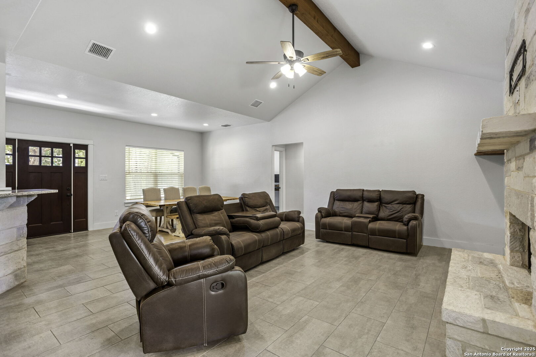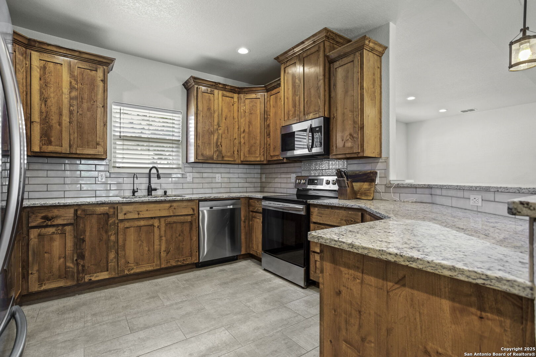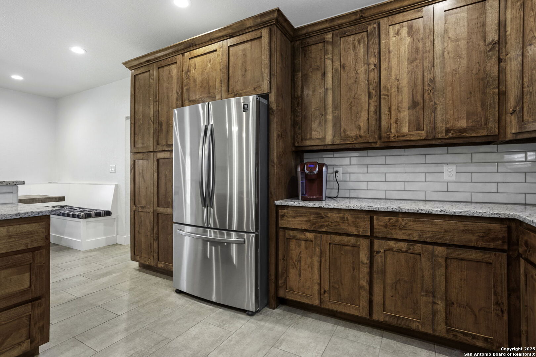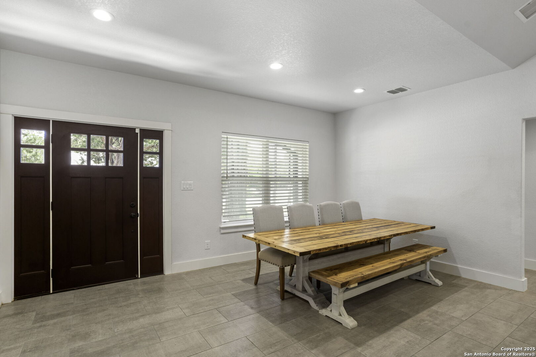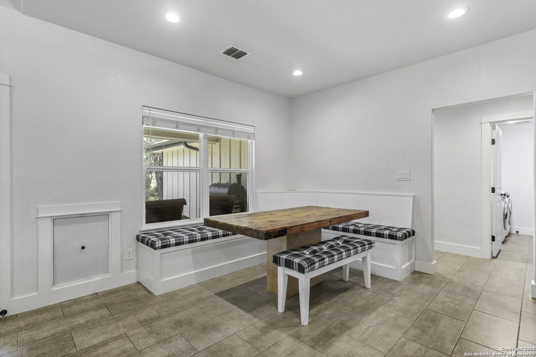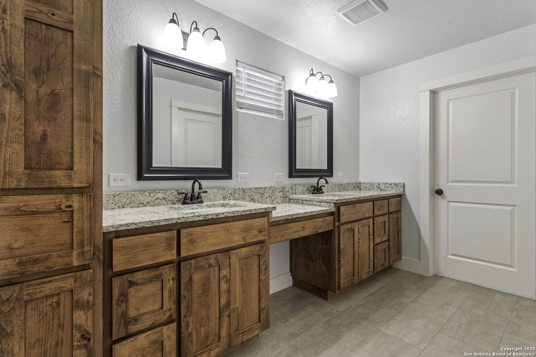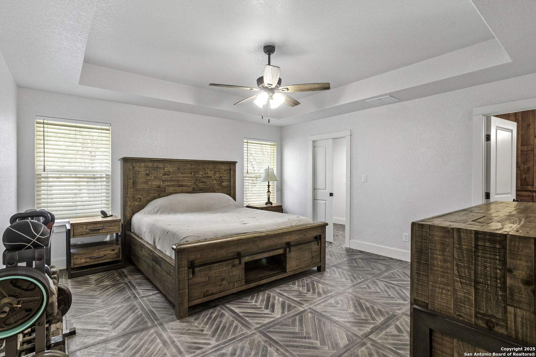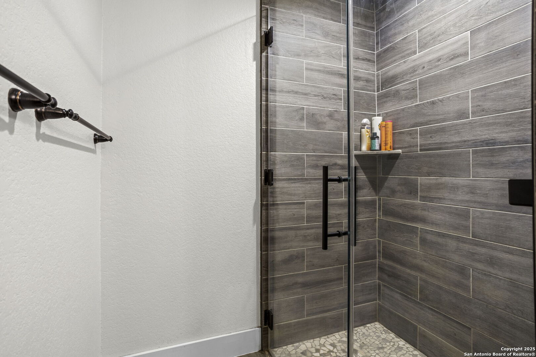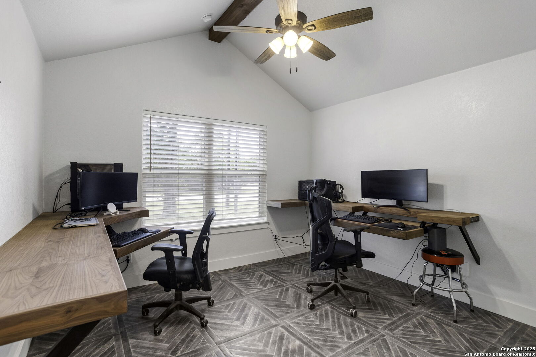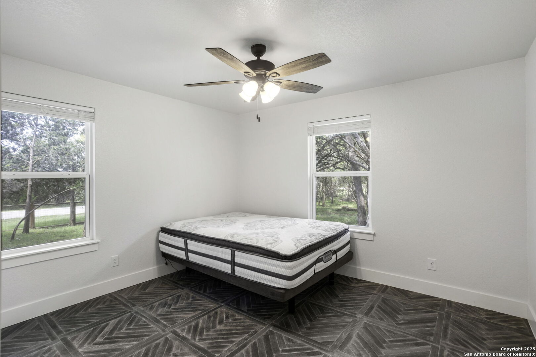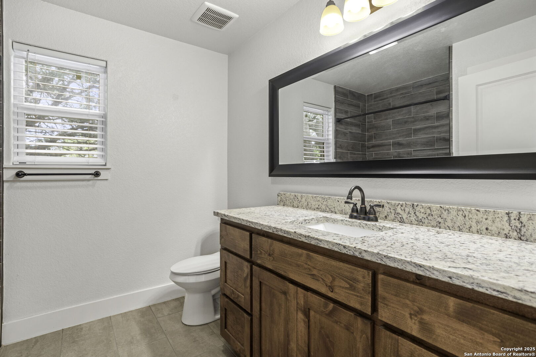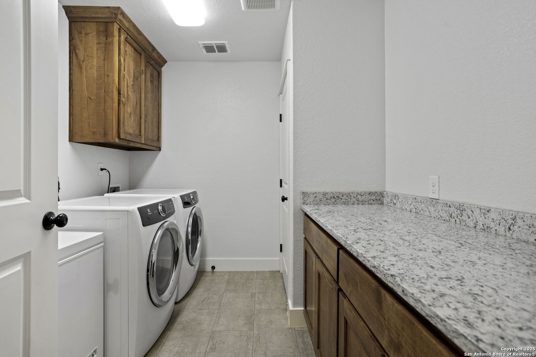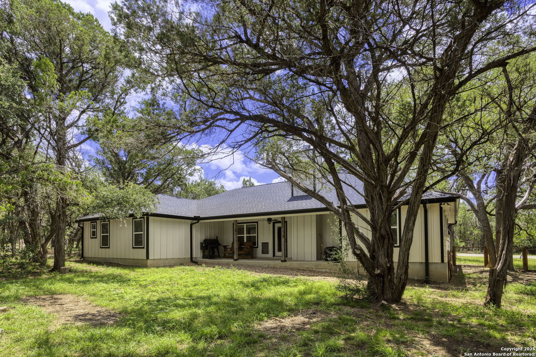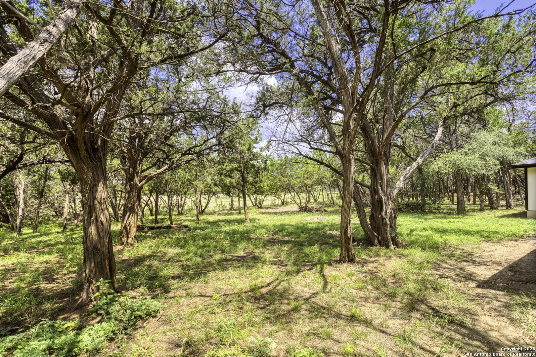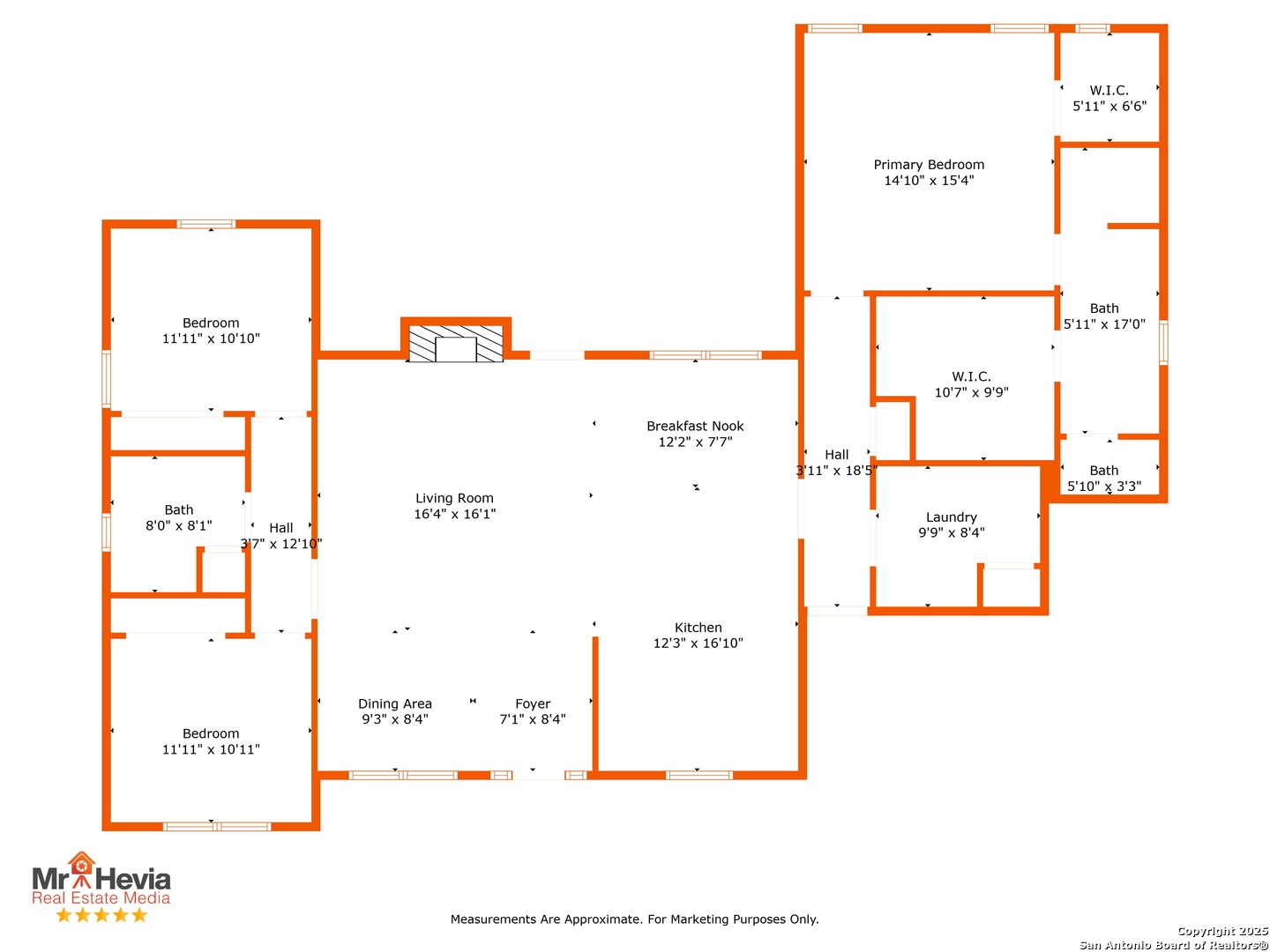Status
Market MatchUP
How this home compares to similar 3 bedroom homes in Bandera- Price Comparison$16,821 higher
- Home Size194 sq. ft. larger
- Built in 2021Newer than 70% of homes in Bandera
- Bandera Snapshot• 158 active listings• 54% have 3 bedrooms• Typical 3 bedroom size: 1773 sq. ft.• Typical 3 bedroom price: $443,178
Description
Beautiful 3-bedroom, 2-bath new construction home on over 1/2 acre corner lot in Bandera River Ranch. Includes a flex room, ideal for a home office, gym, or playroom. This thoughtfully designed home features an open-concept layout with abundant natural light, high ceilings, and a spacious living area anchored by a rock fireplace. The kitchen offers 42" upper cabinets, granite countertops, subway tile backsplash, and a breakfast bar for casual dining or entertaining. The primary suite includes a luxurious en-suite bath with a large walk-in shower, dual granite vanities, and a spacious walk-in closet with custom built-ins. Two additional bedrooms provide ample space for guests or family. Enjoy outdoor living on the large covered back patio, with plenty of room to add a pool, garden, or outdoor kitchen. The property also includes a sprinkler system for easy lawn maintenance and a brand-new water softener. The finished 2-car garage is equipped with a floor A/C unit, providing comfort and flexibility for use as a workshop, home gym, or additional living space. All appliances convey including refrigerator, stove, microwave, dishwasher, washer, dryer, and even a deep freezer making this home truly move-in ready. Located in a quiet and desirable neighborhood with access to community amenities, this home offers modern comfort in a peaceful Hill Country setting. Schedule your showing today, this one won't last!
MLS Listing ID
Listed By
Map
Estimated Monthly Payment
$3,945Loan Amount
$437,000This calculator is illustrative, but your unique situation will best be served by seeking out a purchase budget pre-approval from a reputable mortgage provider. Start My Mortgage Application can provide you an approval within 48hrs.
Home Facts
Bathroom
Kitchen
Appliances
- Ceiling Fans
- Washer Connection
- Refrigerator
- Dryer Connection
- Disposal
- Water Softener (owned)
- Dishwasher
Roof
- Composition
Levels
- One
Cooling
- One Window/Wall
- One Central
- Zoned
Pool Features
- None
Window Features
- All Remain
Fireplace Features
- Not Applicable
Association Amenities
- Waterfront Access
- Volleyball Court
- BBQ/Grill
- Pool
- Clubhouse
- Park/Playground
Flooring
- Saltillo Tile
Foundation Details
- Slab
Architectural Style
- Texas Hill Country
- One Story
Heating
- Central
