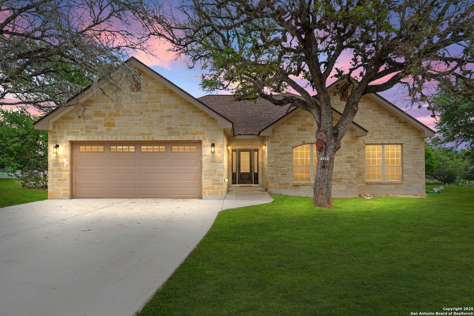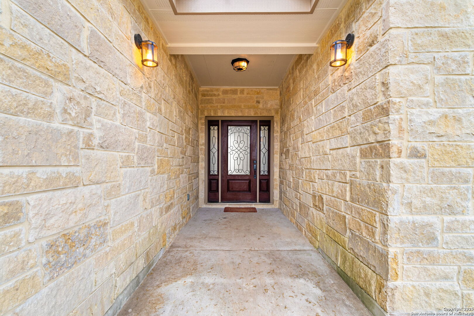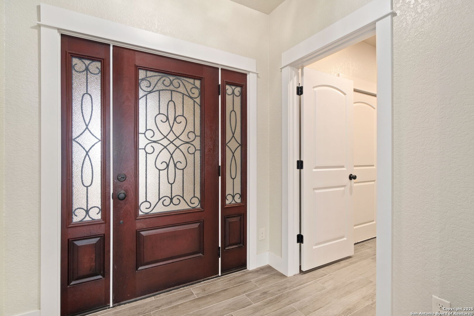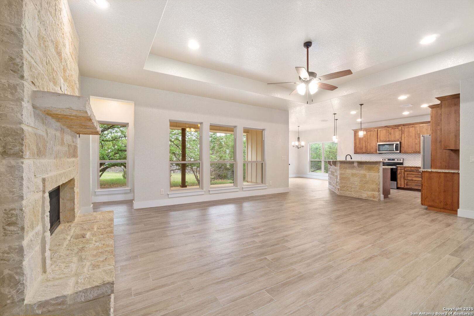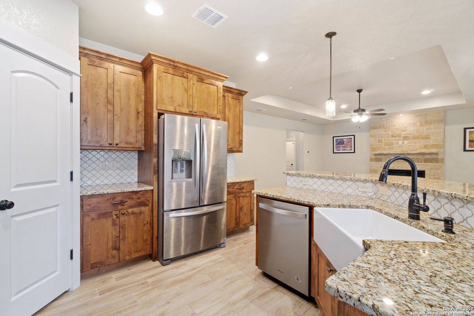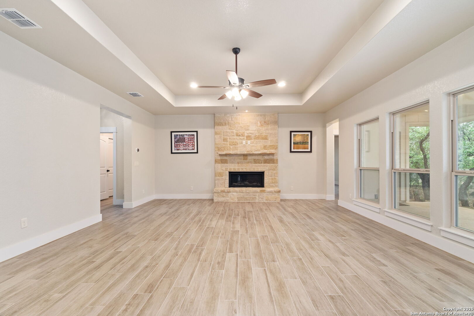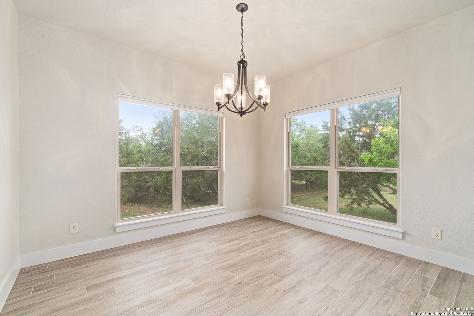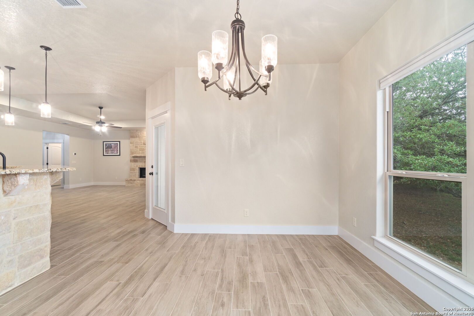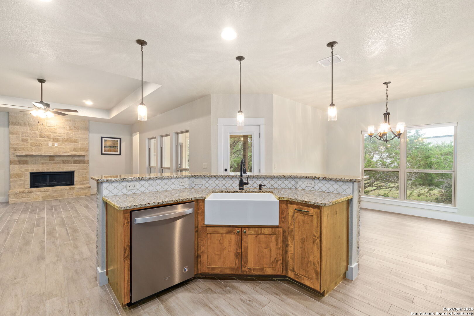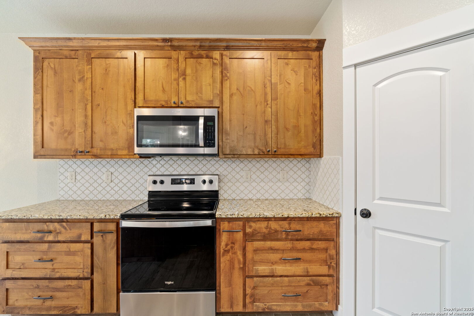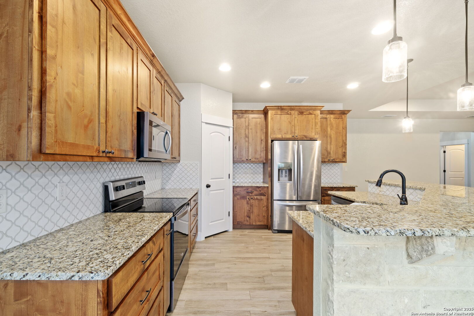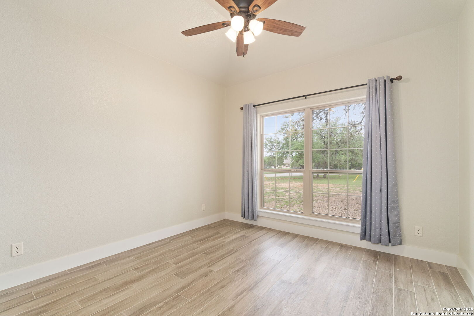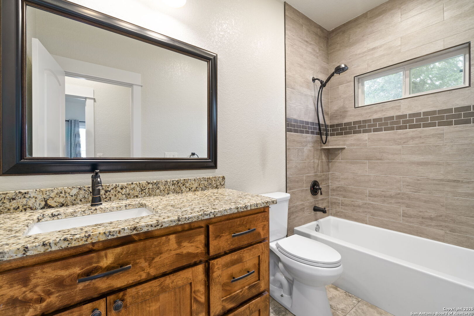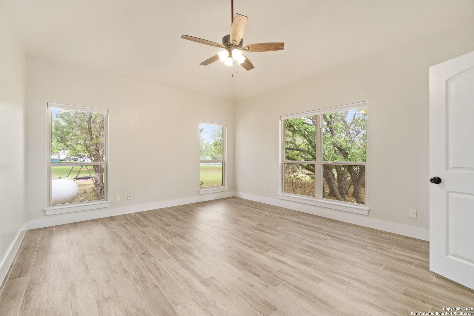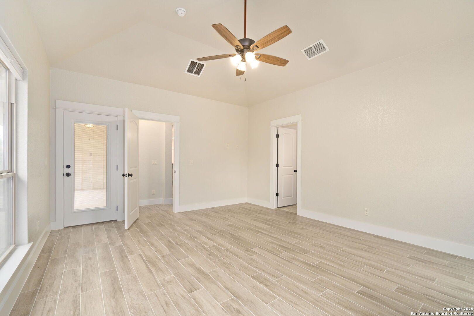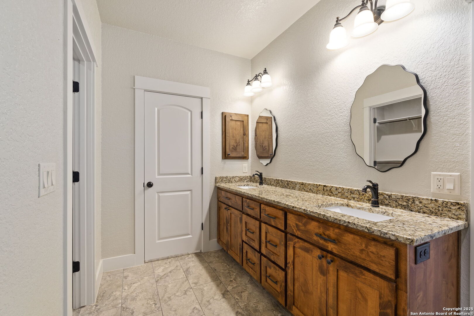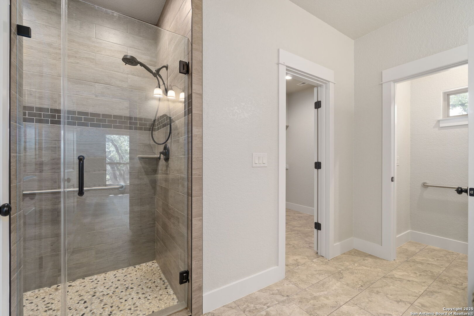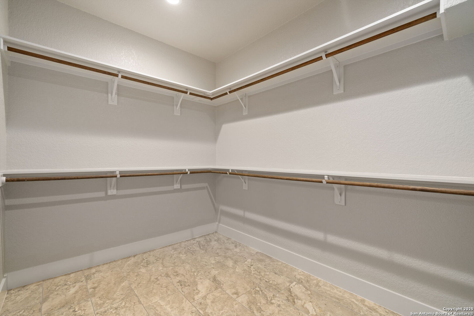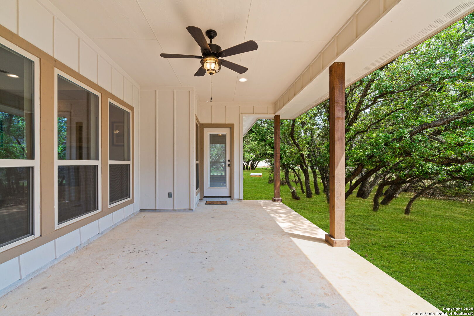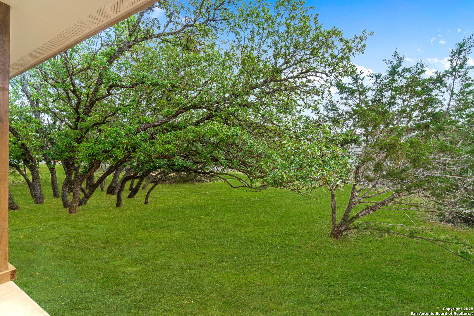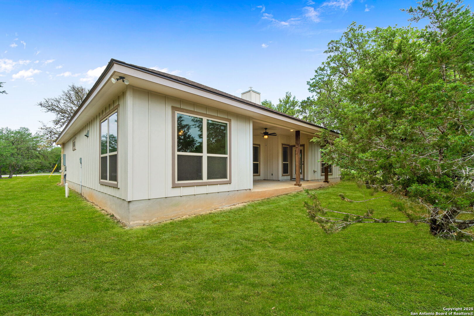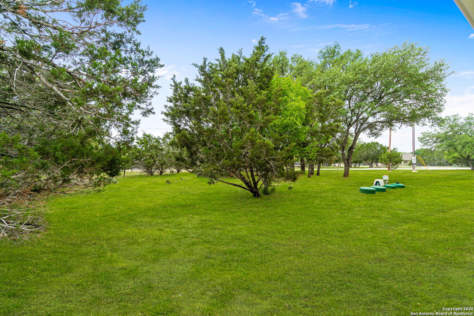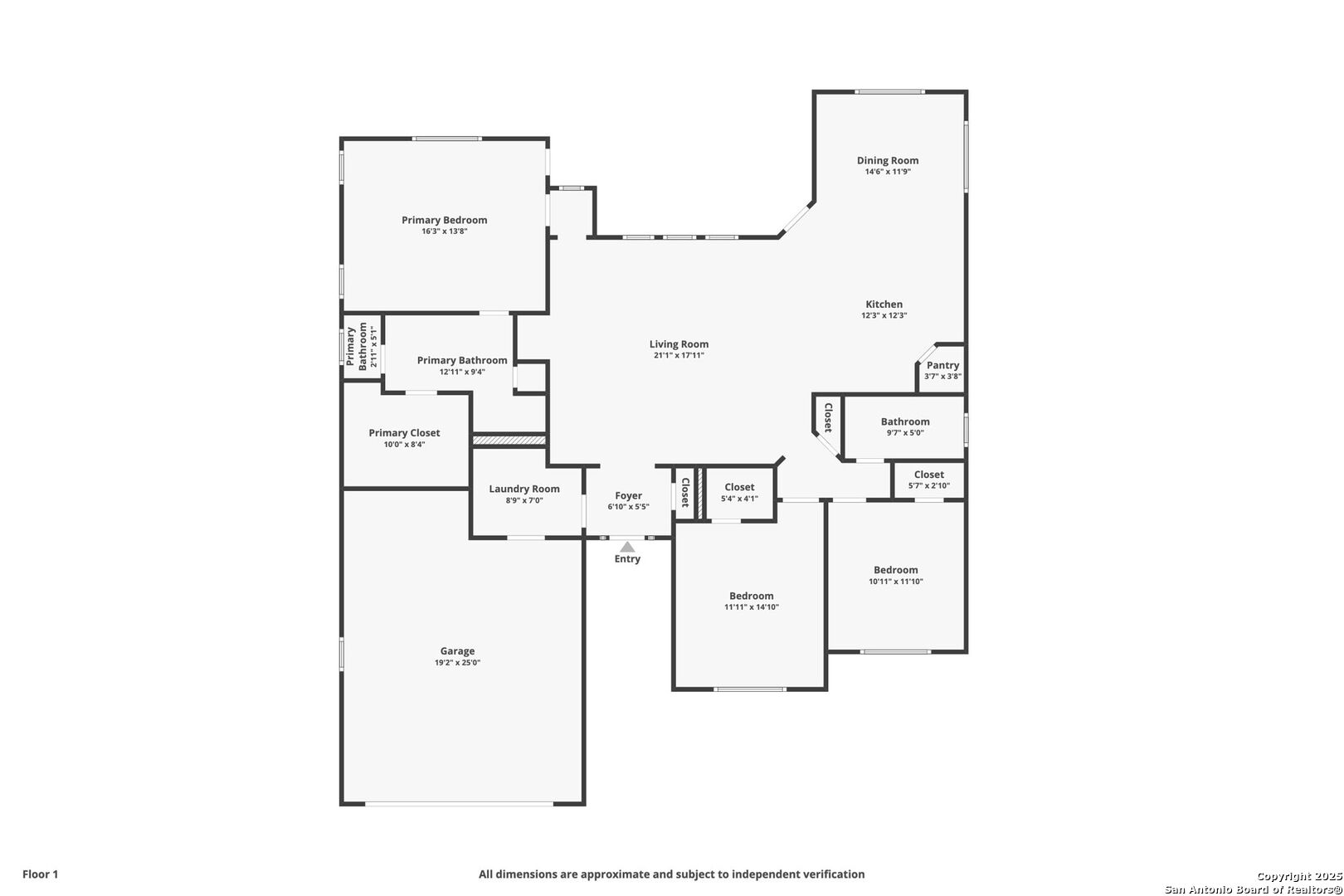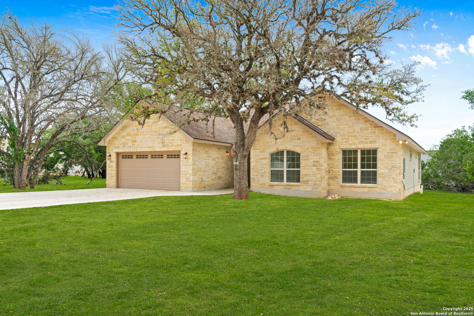Status
Market MatchUP
How this home compares to similar 3 bedroom homes in Bandera- Price Comparison$56,821 higher
- Home Size213 sq. ft. larger
- Built in 2020Newer than 66% of homes in Bandera
- Bandera Snapshot• 158 active listings• 54% have 3 bedrooms• Typical 3 bedroom size: 1773 sq. ft.• Typical 3 bedroom price: $443,178
Description
Welcome to refined living in this exquisitely crafted custom home, built in 2020 with impeccable attention to detail and high-end finishes throughout. This stunning 3 bedroom, 2 bathroom residence offers a sophisticated blend of style and comfort, featuring a desirable split floor plan and premium upgrades at every turn. Step into the chef-inspired kitchen adorned with sleek stainless steel appliances, custom cabinetry, and elegant granite countertops - perfectly designed for entertaining or everyday luxury. The expansive open-concept living space is anchored by a striking fireplace, with beautiful tile flooring flowing seamlessly throughout the home. The primary suite is a private sanctuary, boasting a massive walk-in closet and a spa-like en-suite bath that exudes serenity and sophistication. Two additional bedrooms provide spacious accommodations for family or guests, each with access to a tastefully appointed second bath. Step outside to your own private backyard oasis, fully fenced and featuring a custom firepit - ideal for cozy evenings under the stars. A 2-car garage offers ample space for vehicles and storage. From top to bottom, this home defines modern luxury with timeless appeal. Don't miss the opportunity to experience elevated living in a truly exceptional property.
MLS Listing ID
Listed By
Map
Estimated Monthly Payment
$4,051Loan Amount
$475,000This calculator is illustrative, but your unique situation will best be served by seeking out a purchase budget pre-approval from a reputable mortgage provider. Start My Mortgage Application can provide you an approval within 48hrs.
Home Facts
Bathroom
Kitchen
Appliances
- Solid Counter Tops
- Garage Door Opener
- Dishwasher
- Private Garbage Service
- Electric Water Heater
- Plumb for Water Softener
- Microwave Oven
- Water Softener (owned)
- Smoke Alarm
- Washer Connection
- Dryer Connection
- Ice Maker Connection
- Disposal
- Ceiling Fans
Roof
- Composition
Levels
- One
Cooling
- One Central
Pool Features
- None
Window Features
- All Remain
Other Structures
- Other
Exterior Features
- Mature Trees
- Other - See Remarks
- Wire Fence
- Covered Patio
Fireplace Features
- Gas Logs Included
- Living Room
- Glass/Enclosed Screen
- Gas Starter
- One
Association Amenities
- Lake/River Park
- Basketball Court
- Pool
- Tennis
- BBQ/Grill
- Sports Court
Accessibility Features
- No Carpet
- No Stairs
- Grab Bars in Bathroom(s)
Flooring
- Ceramic Tile
Foundation Details
- Slab
Architectural Style
- One Story
Heating
- Other
- Central
- 1 Unit
