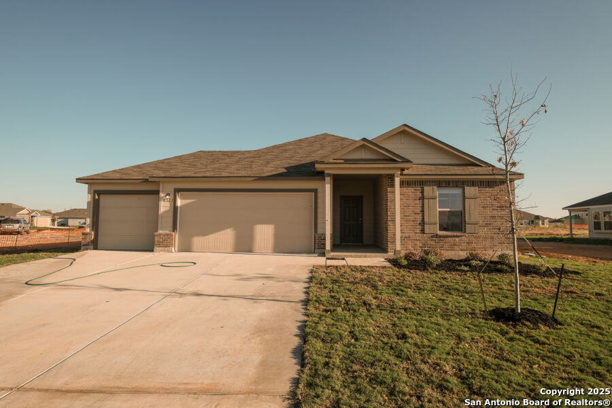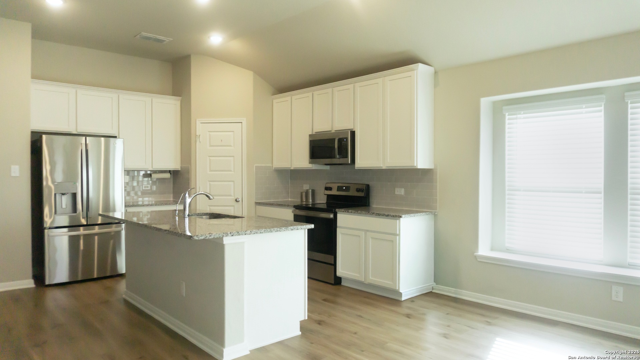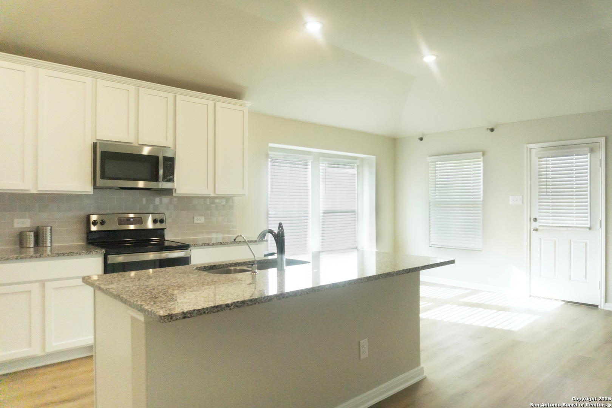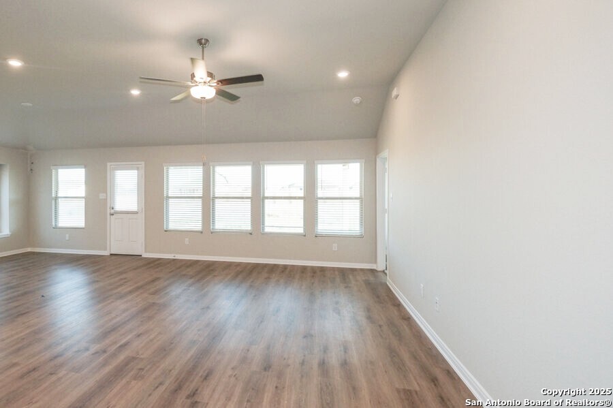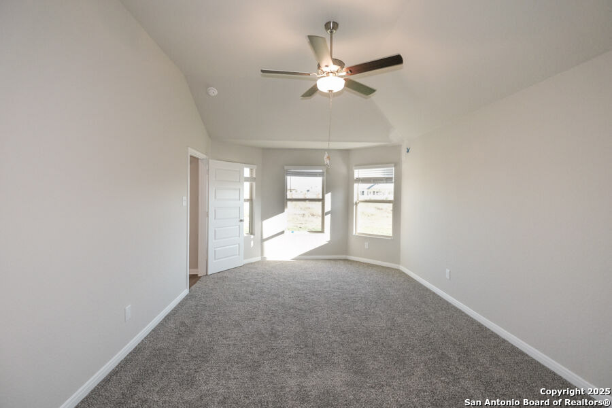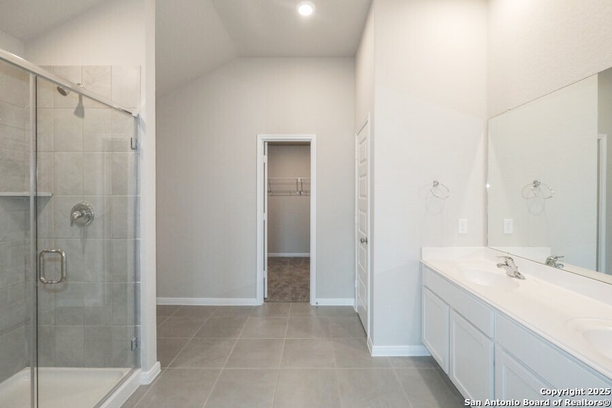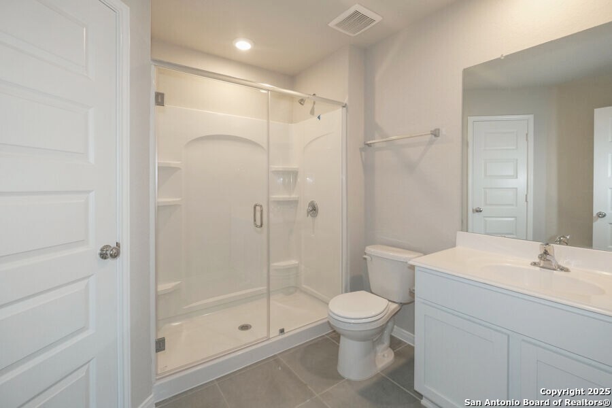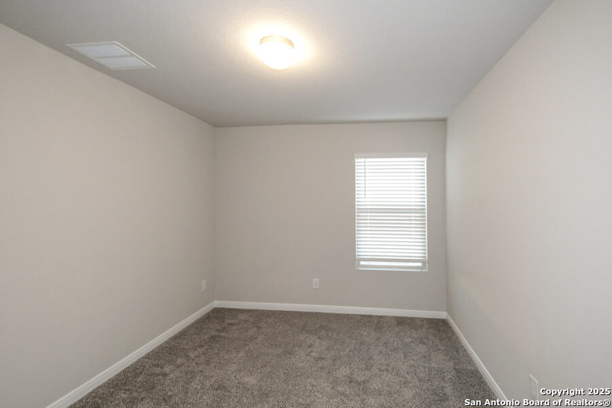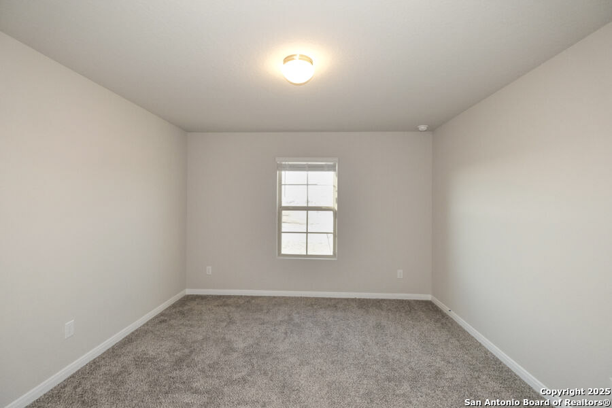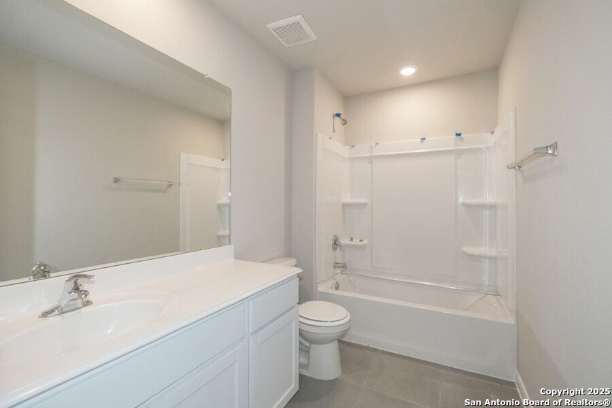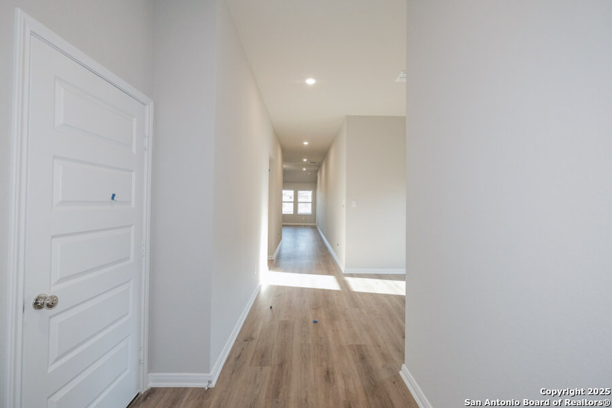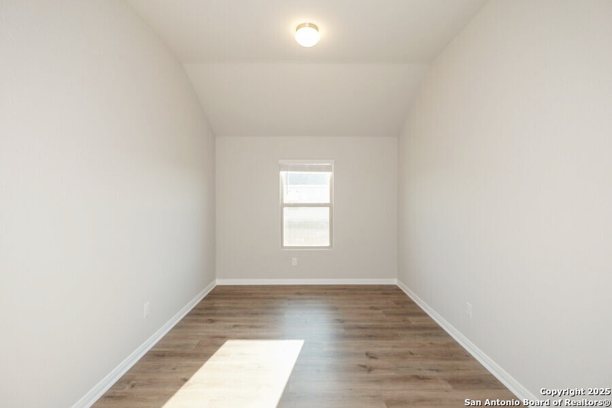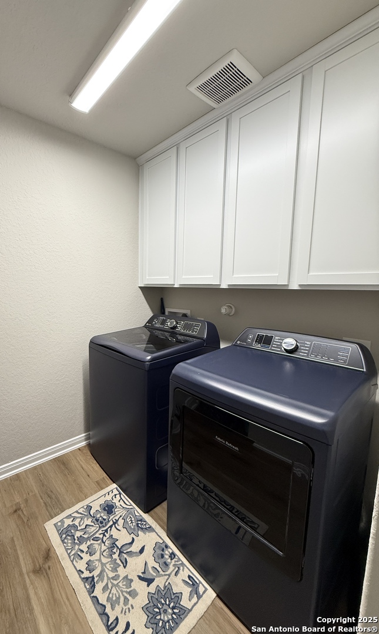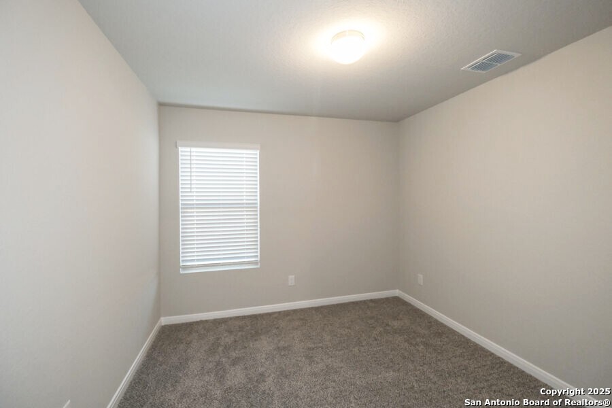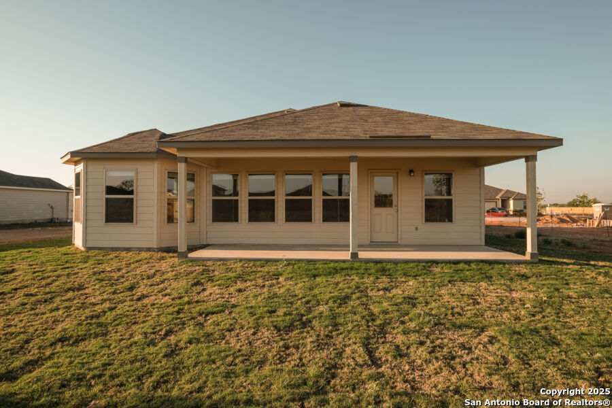Status
Market MatchUP
How this home compares to similar 4 bedroom homes in Atascosa- Price Comparison$6,596 lower
- Home Size46 sq. ft. smaller
- Built in 2024Newer than 90% of homes in Atascosa
- Atascosa Snapshot• 36 active listings• 35% have 4 bedrooms• Typical 4 bedroom size: 2234 sq. ft.• Typical 4 bedroom price: $426,594
Description
This is country living with modern architecture and comfort. Beautiful upgraded flooring with carpet only in the bedrooms. The gourmet kitchen includes granite counters, tile backsplash, 42" cabinets, and SS appliances. This open design has great natural light. The multi-purpose flex room allows your family to personalize it as a home office, exercise room, second living area, or whatever you need. Did I mention the covered patio, irrigation system, three-car garage, and it all sits on half an acre? Schedule our showing today!
MLS Listing ID
Listed By
Map
Estimated Monthly Payment
$3,228Loan Amount
$399,000This calculator is illustrative, but your unique situation will best be served by seeking out a purchase budget pre-approval from a reputable mortgage provider. Start My Mortgage Application can provide you an approval within 48hrs.
Home Facts
Bathroom
Kitchen
Appliances
- Stove/Range
- Microwave Oven
- Dishwasher
- Washer Connection
- Dryer Connection
- Disposal
- Plumb for Water Softener
- Ceiling Fans
Roof
- Heavy Composition
Levels
- One
Cooling
- One Central
Pool Features
- None
Window Features
- All Remain
Fireplace Features
- Not Applicable
Association Amenities
- None
Flooring
- Carpeting
- Vinyl
Foundation Details
- Slab
Architectural Style
- One Story
Heating
- Central
