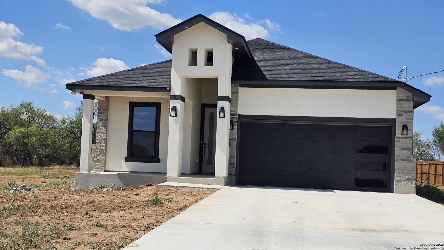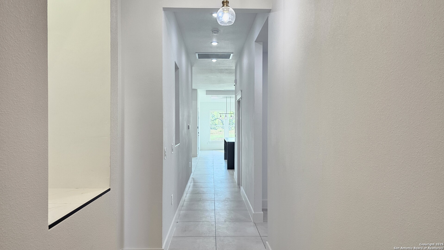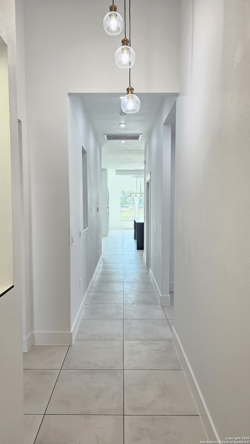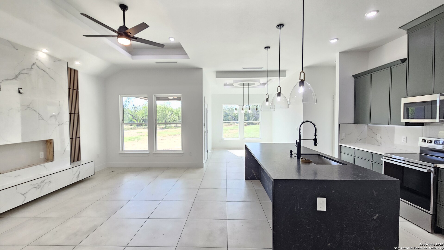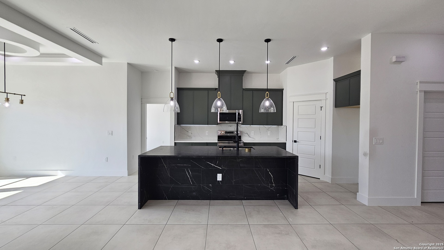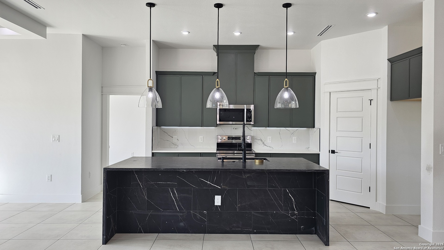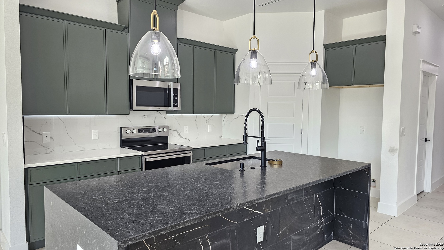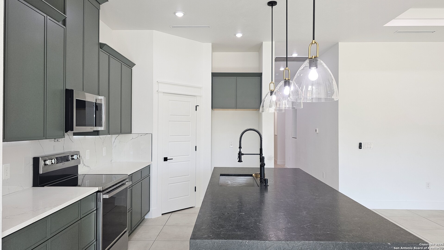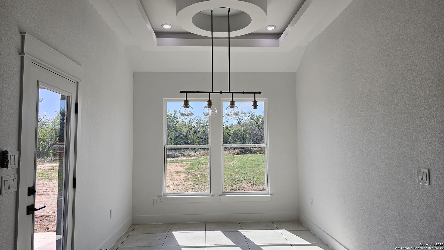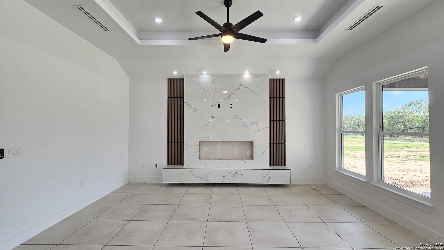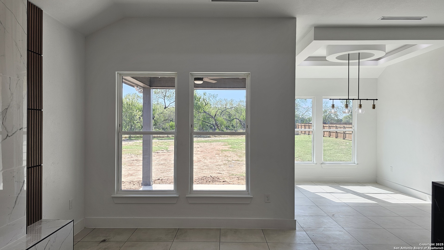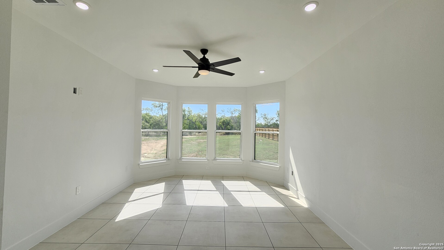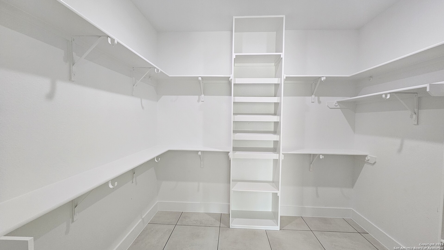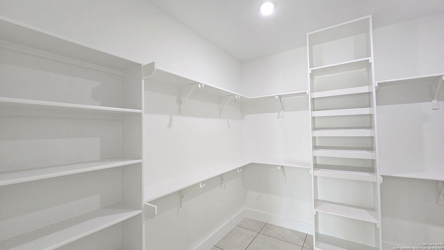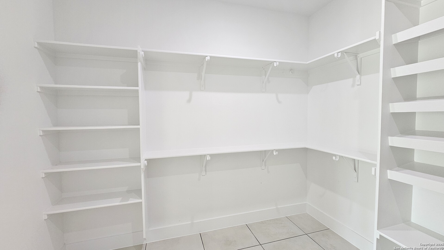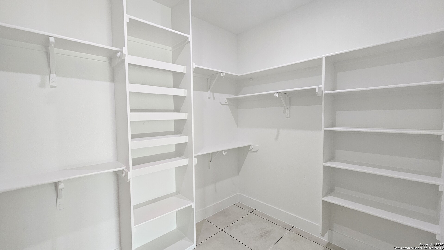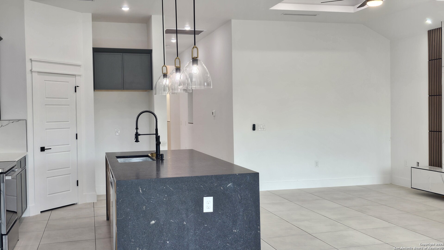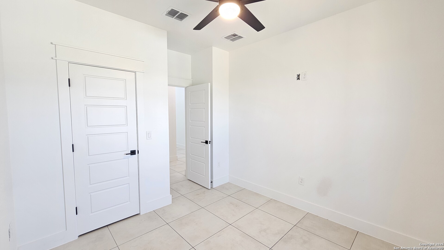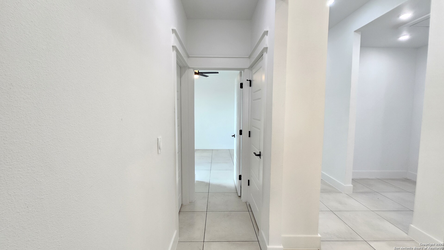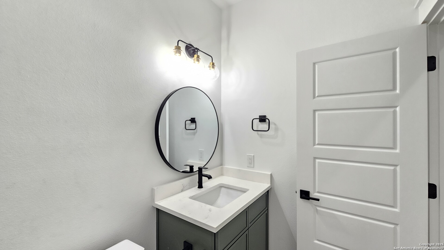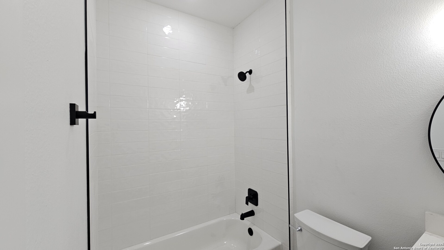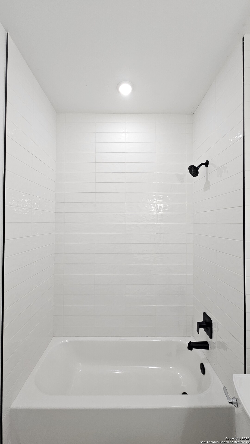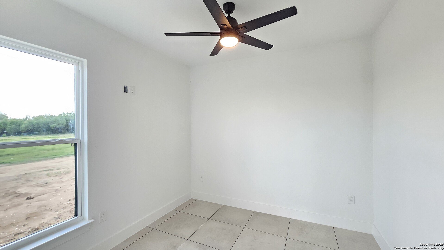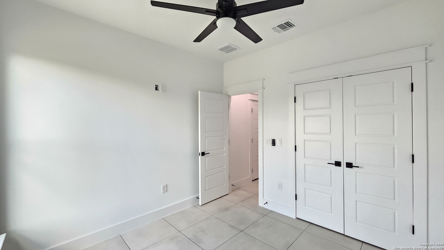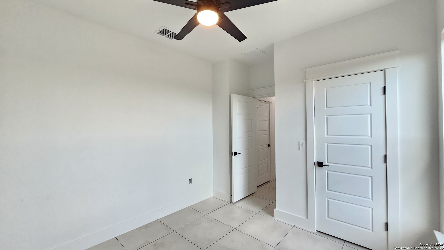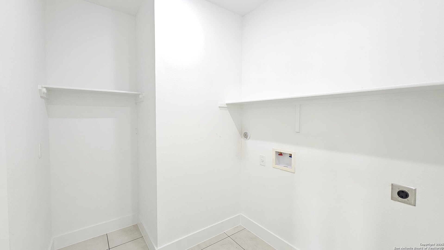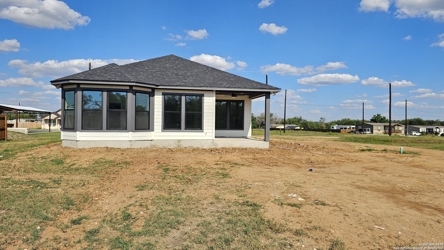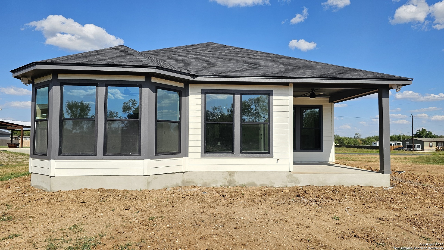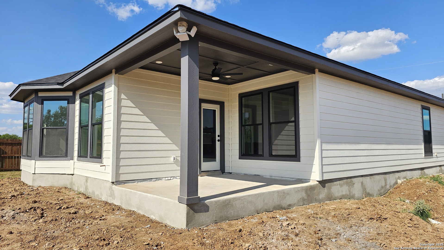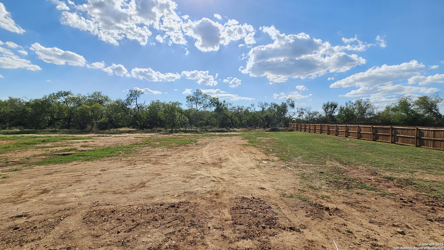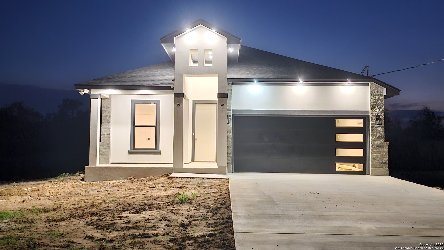Status
Market MatchUP
How this home compares to similar 4 bedroom homes in Atascosa- Price Comparison$51,598 lower
- Home Size497 sq. ft. smaller
- Built in 2025Newer than 99% of homes in Atascosa
- Atascosa Snapshot• 36 active listings• 35% have 4 bedrooms• Typical 4 bedroom size: 2234 sq. ft.• Typical 4 bedroom price: $426,594
Description
Beautiful 4BR/2BA home on 0.68 ac in rural area. A foyer welcomes you leading to living room. A modern kitchen w/quartz, large island, b-splash, & S.S. appliances. Relax in split M-BR. M-BA w/shower, custom b-splash, & custom walk-in closet. Add'l upgrades: High ceilings, custom cabinetry, accent lighting, fireplace, ceilings, front side with stone, 2 car garage, & extra large driveway for plenty of parking. Relax and/or entertain in the extra large backyard. Plenty of room for outdoor projects. Country living at its best just outside SA City Limits. Be close to I35S, Loop 1604, 410, SA Toyota Plant. Eateries and shopping are also nearby.
MLS Listing ID
Listed By
Map
Estimated Monthly Payment
$2,883Loan Amount
$356,248This calculator is illustrative, but your unique situation will best be served by seeking out a purchase budget pre-approval from a reputable mortgage provider. Start My Mortgage Application can provide you an approval within 48hrs.
Home Facts
Bathroom
Kitchen
Appliances
- Washer Connection
- Dryer Connection
- Electric Water Heater
- Cook Top
- Garage Door Opener
- In Wall Pest Control
- Stove/Range
- Microwave Oven
- Dishwasher
- Ceiling Fans
Roof
- Composition
Levels
- One
Cooling
- One Central
Pool Features
- None
Window Features
- None Remain
Fireplace Features
- Living Room
Association Amenities
- None
Flooring
- Ceramic Tile
Foundation Details
- Slab
Architectural Style
- One Story
Heating
- Heat Pump
