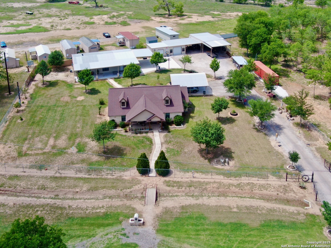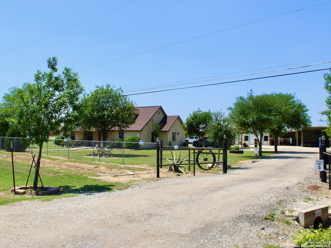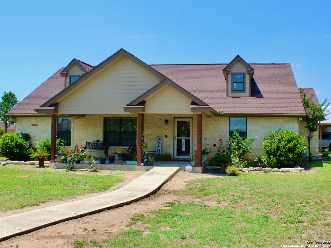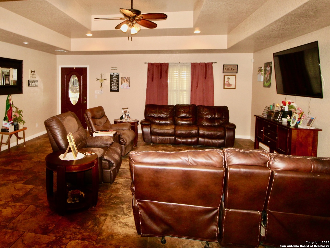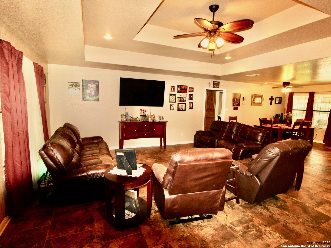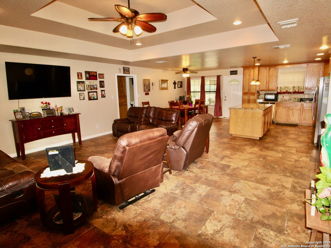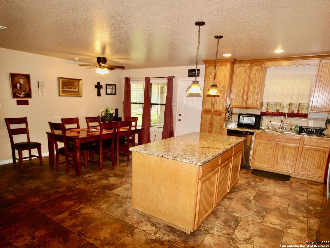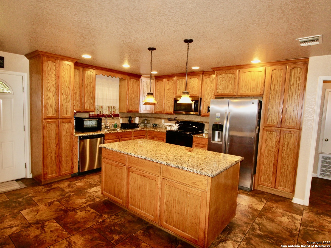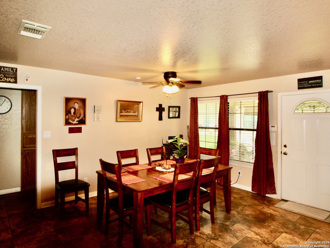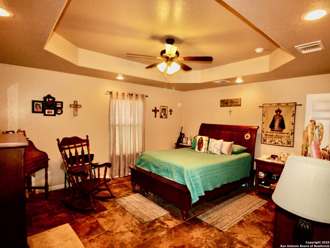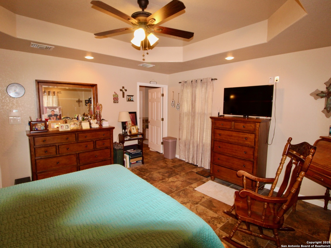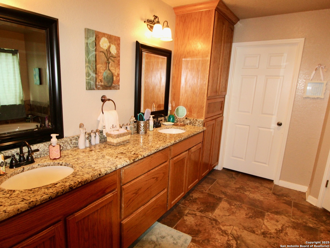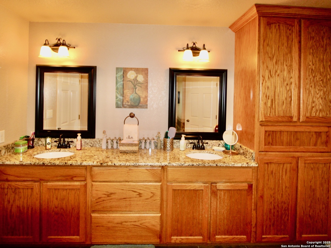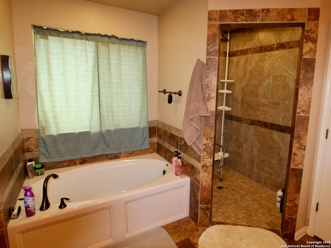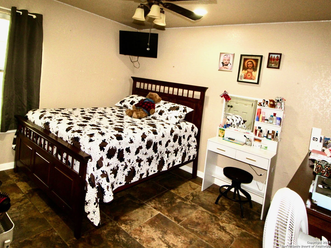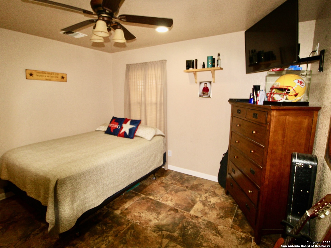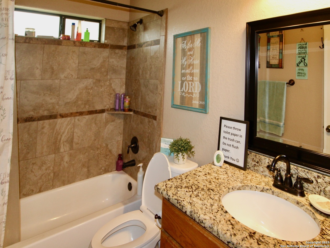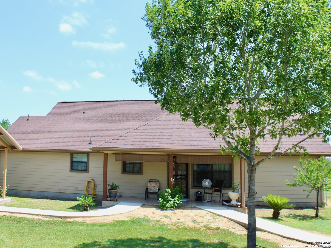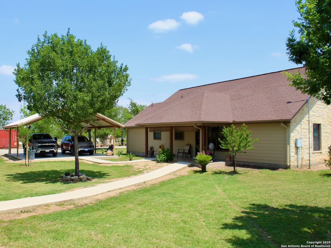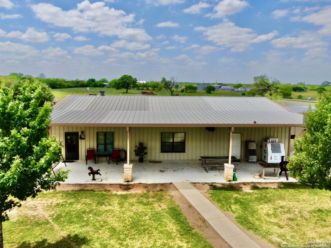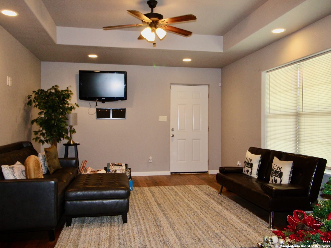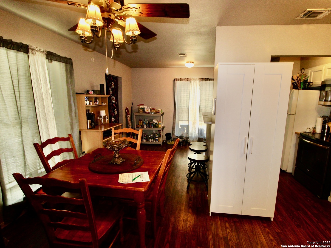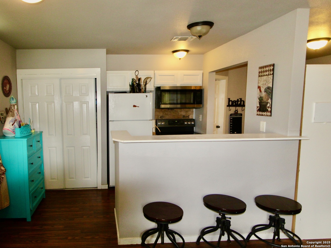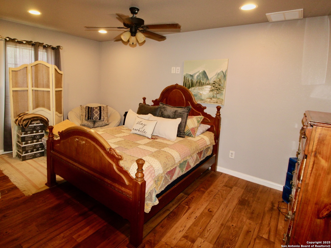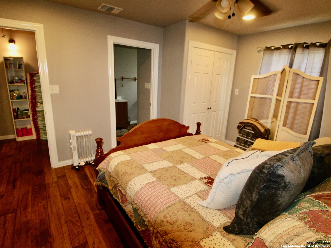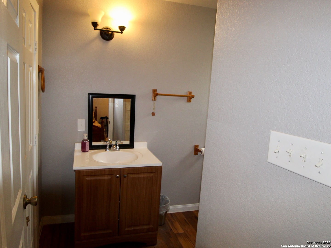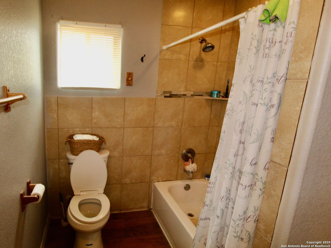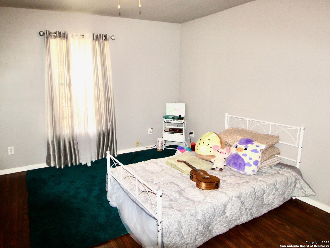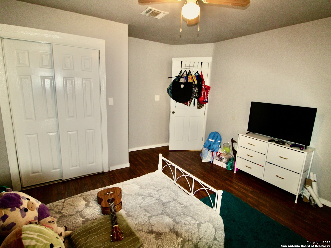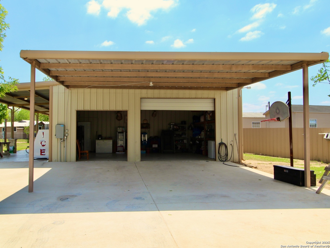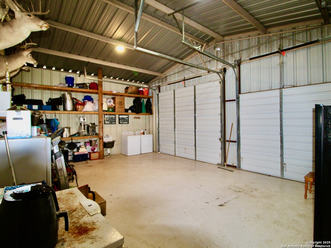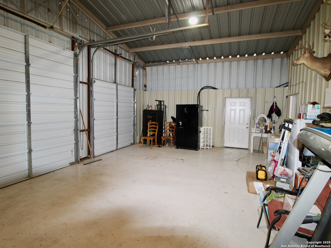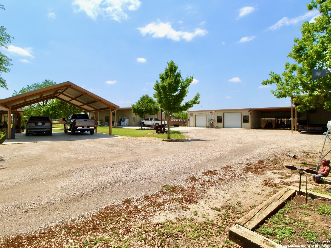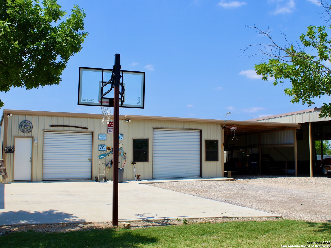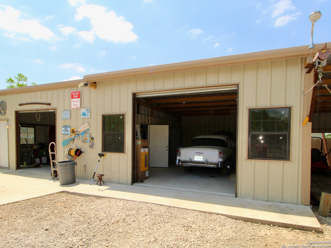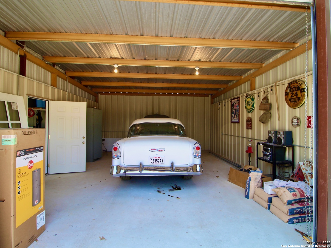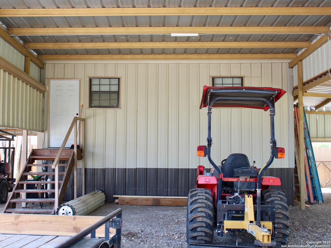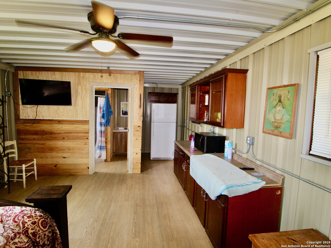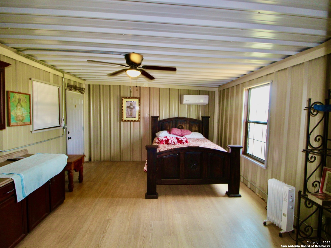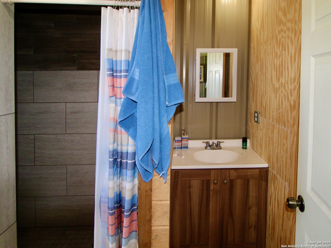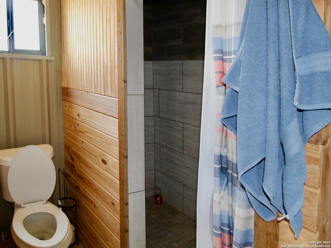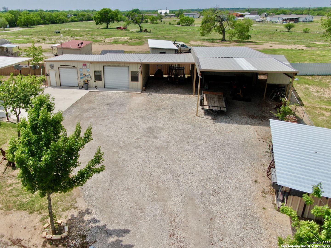Status
Market MatchUP
How this home compares to similar 3 bedroom homes in Atascosa- Price Comparison$223,174 higher
- Home Size23 sq. ft. smaller
- Built in 2014Older than 60% of homes in Atascosa
- Atascosa Snapshot• 36 active listings• 49% have 3 bedrooms• Typical 3 bedroom size: 1793 sq. ft.• Typical 3 bedroom price: $401,825
Description
So many options with this versatile property! Well-maintained 3BD/2BTH home on 1 acre with 1,770 sq. ft. of living space and a functional open floor plan. All-tile flooring throughout, high ceilings in the living room, and an island kitchen with granite countertops and separate dining area. The primary suite features a dual vanity, walk-in shower, and separate soaking tub. Enjoy scenic country views from both the front and back covered patios. Concrete walkways lead to a double carport and multiple outbuildings, including: - A separate 2BD/1BTH living space with full kitchen, living and dining areas, covered front porch, and attached workshop with 2 bay doors and a large carport. - An additional shop with bay door, exterior covering, and interior studio apartment with dry kitchen and full bath. Perfect for multigenerational living, rental income, or home business. Pride of ownership is evident throughout-this unique property offers space, flexibility, and opportunity!
MLS Listing ID
Listed By
Map
Estimated Monthly Payment
$5,213Loan Amount
$593,750This calculator is illustrative, but your unique situation will best be served by seeking out a purchase budget pre-approval from a reputable mortgage provider. Start My Mortgage Application can provide you an approval within 48hrs.
Home Facts
Bathroom
Kitchen
Appliances
- Solid Counter Tops
- Washer Connection
- Ice Maker Connection
- Stove/Range
- Dryer Connection
- Dishwasher
- Electric Water Heater
- Ceiling Fans
- Microwave Oven
Roof
- Composition
Levels
- One
Cooling
- One Central
Pool Features
- None
Window Features
- Some Remain
Other Structures
- Outbuilding
- Second Garage
- Second Residence
- Guest House
- Workshop
Fireplace Features
- Not Applicable
Association Amenities
- None
Accessibility Features
- Stall Shower
- First Floor Bath
- Level Lot
- Level Drive
- 2+ Access Exits
- Wheelchair Accessible
- First Floor Bedroom
- No Steps Down
- No Carpet
Flooring
- Ceramic Tile
Foundation Details
- Slab
Architectural Style
- Ranch
Heating
- Central
