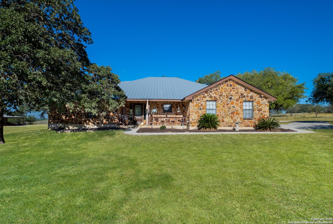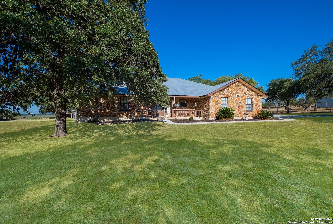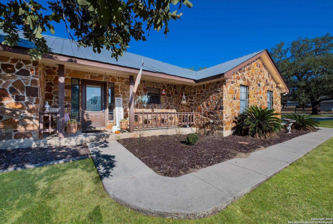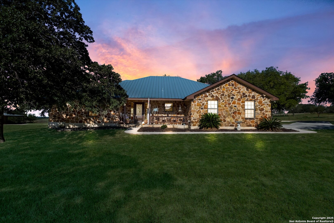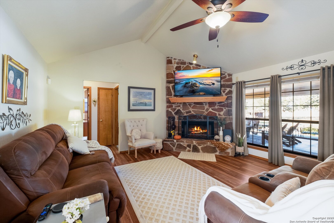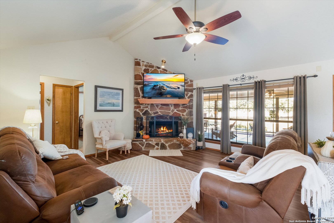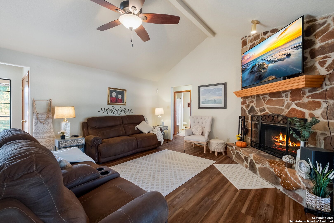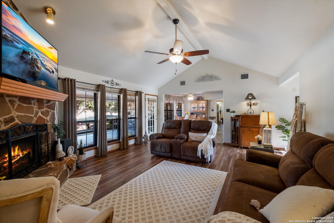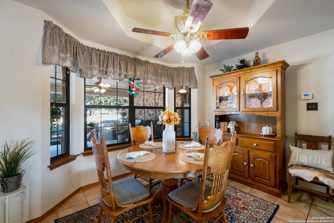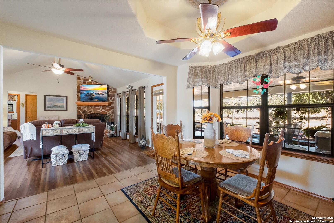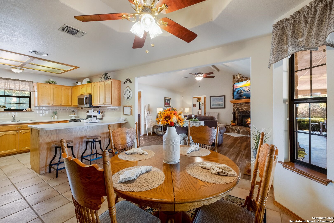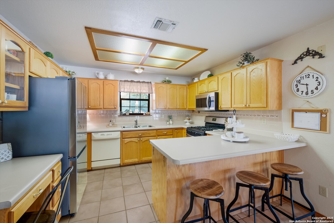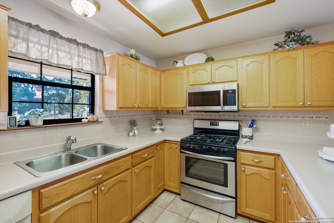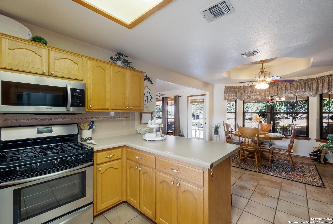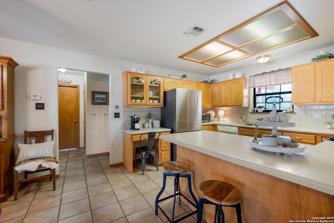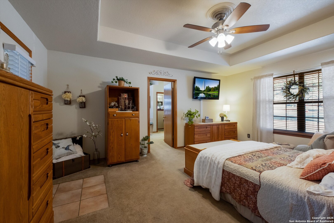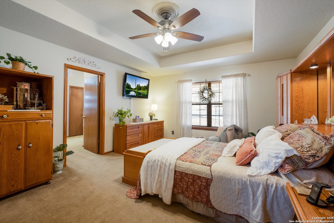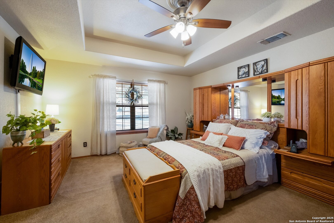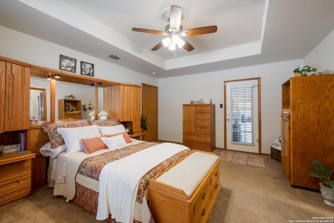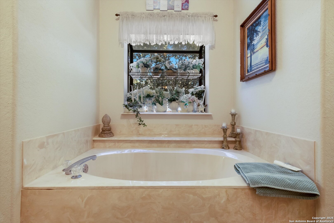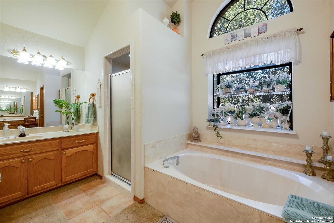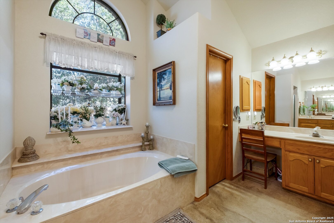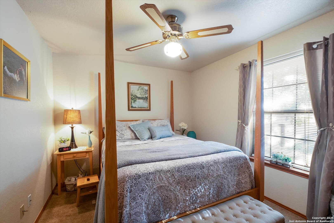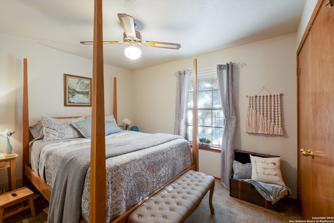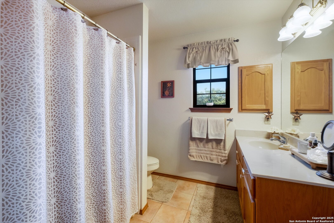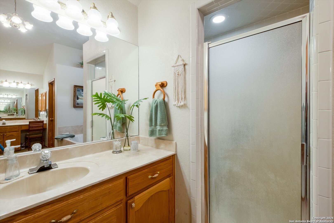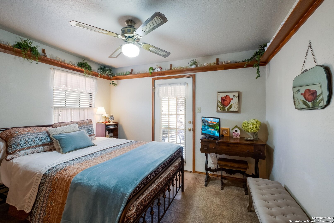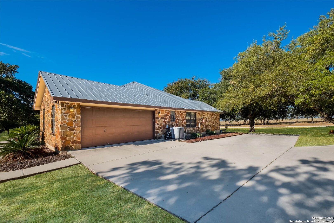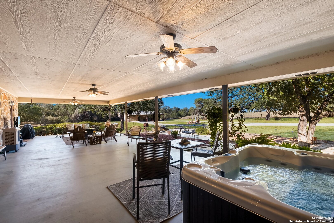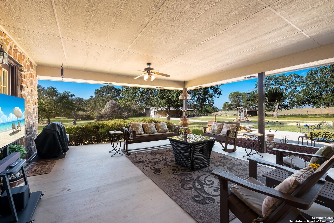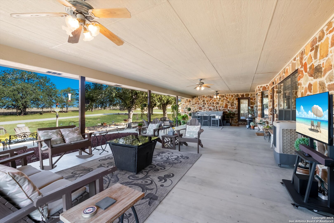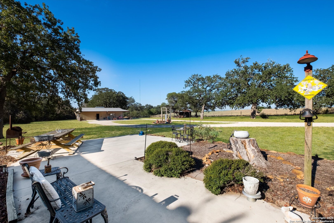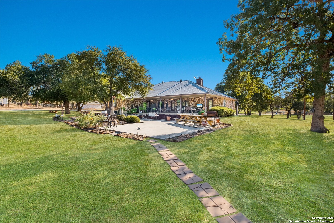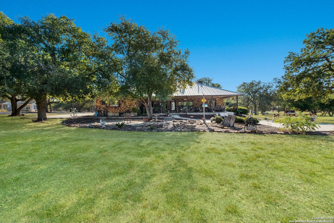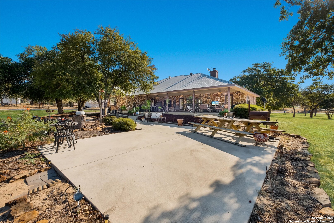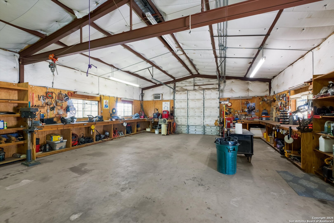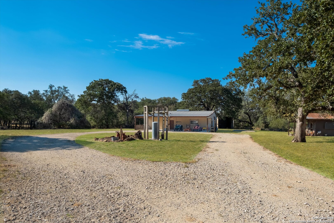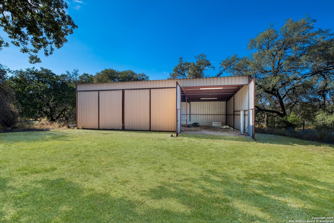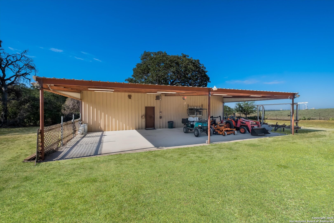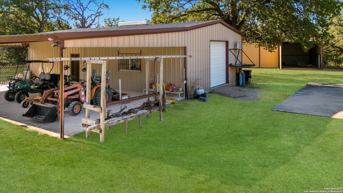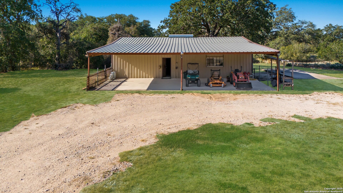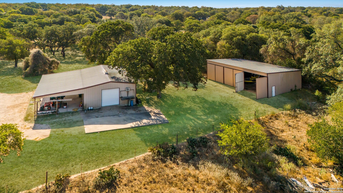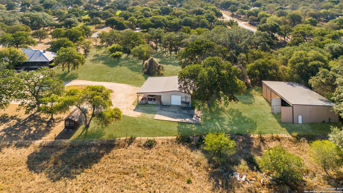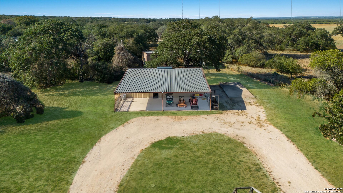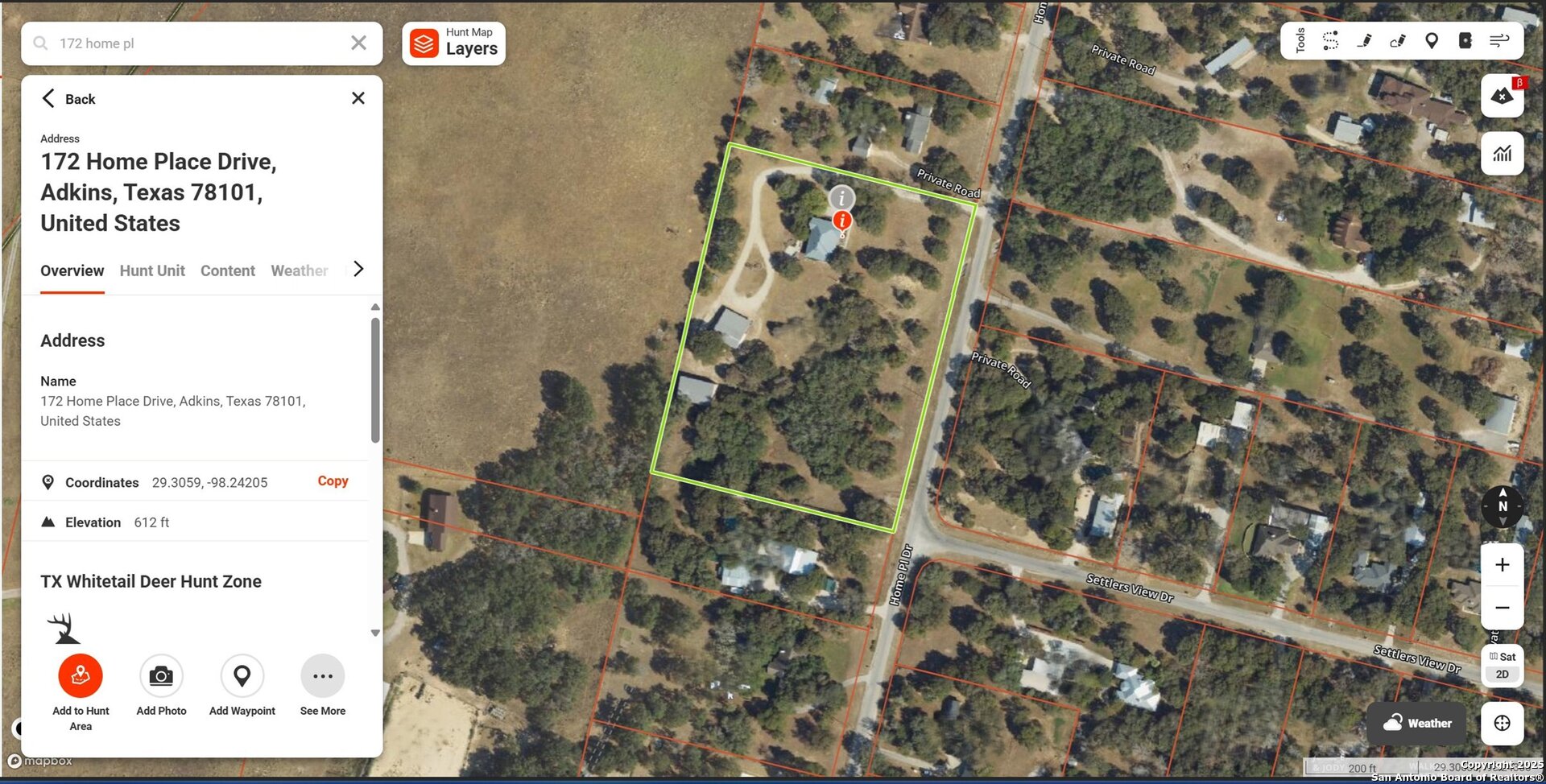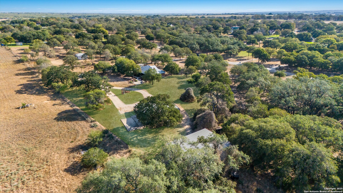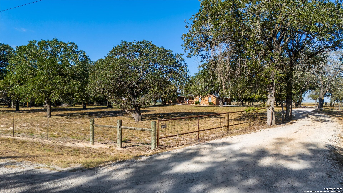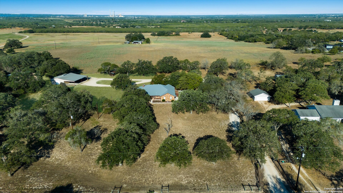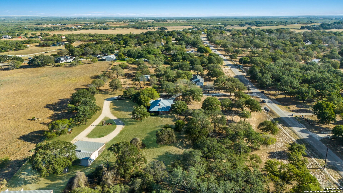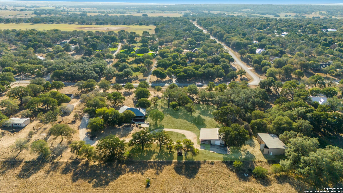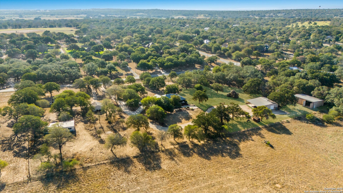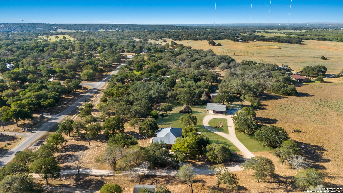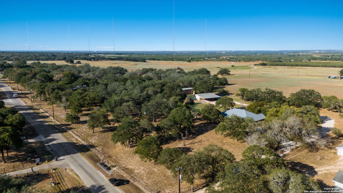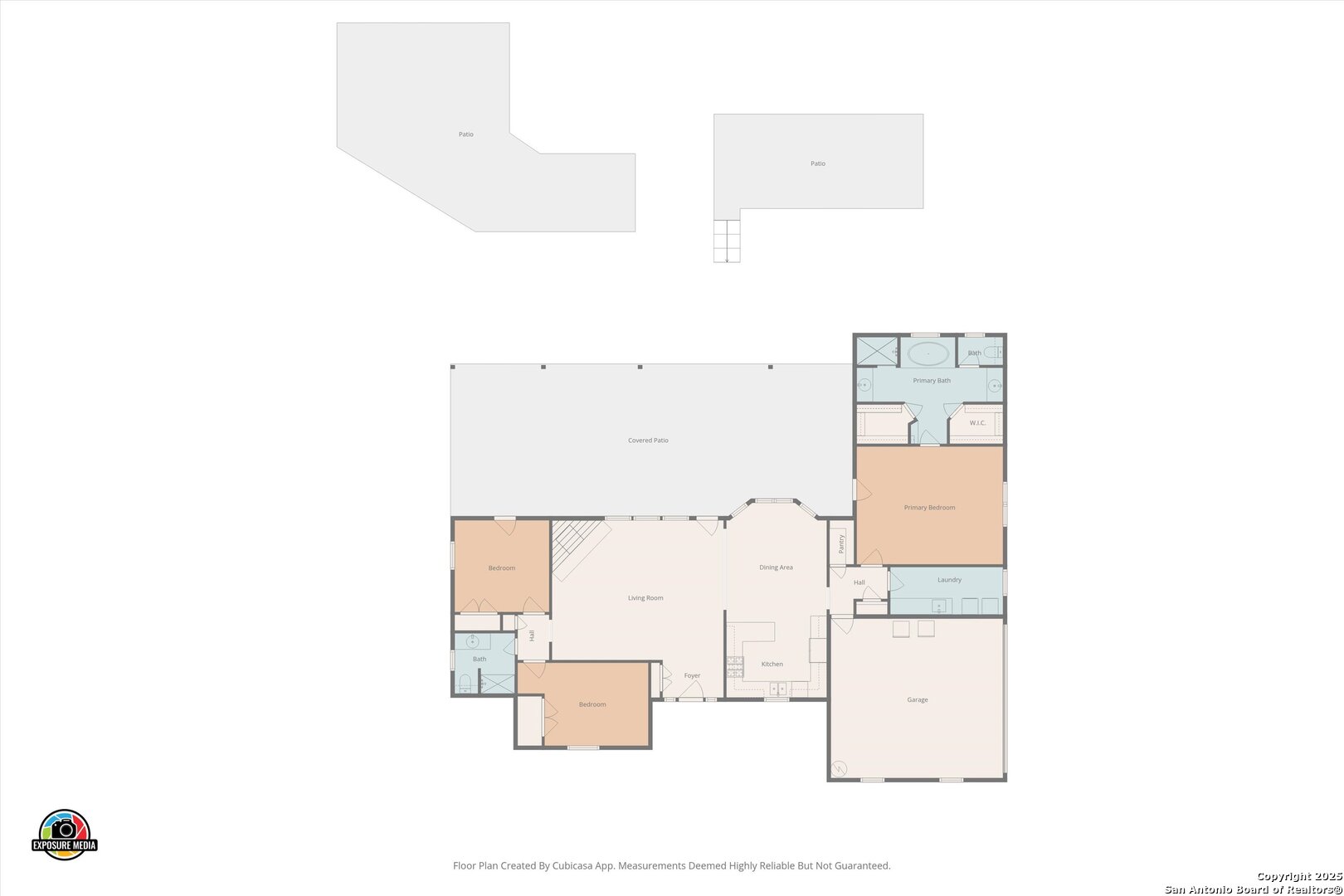Status
Market MatchUP
How this home compares to similar 3 bedroom homes in Adkins- Price Comparison$209,871 higher
- Home Size71 sq. ft. larger
- Built in 1997Older than 77% of homes in Adkins
- Adkins Snapshot• 85 active listings• 45% have 3 bedrooms• Typical 3 bedroom size: 1804 sq. ft.• Typical 3 bedroom price: $385,128
Description
Welcome home to your beautiful ranchette situated on a picturesque 6.119 Acres with electric gate access. Nature abounds on this gorgeous property that backs to a ranch filled with deer, Post Oak, and Live Oak Trees. Only 30 minutes from San Antonio, this home was solidly constructed with 4 sides stone and a metal roof. There is a huge covered patio 46'x20' with lots of room to entertain and includes a hot tub. A two car side entry garage, two huge outbuildings, and potting shed add additional value to the property. One of the outbuildings/workshop is a 40' x 28' insulated metal building on a slab that is heated with included kerosene heater, cooled by mini splits, and has electricity. It also has two rolling doors at both ends and has a covered carport area the length of the building. The second metal building/pole barn that is approximately 60'x40' has three sets of double doors and can be used for boat and RV storage. There is an additional 34'x14' concrete slab that can be the basis of an additional outbuilding or parking or sports court. This lovely home features a cute front porch and leaded glass door entry into your family room with vaulted ceilings, newer laminate floors, and beautiful wood burning fireplace. It is open to your dining room with bay window and kitchen with wrap around island with seating, stainless appliances which include the refrigerator and gas cooking. Additionally, there is tile surround backsplash and walk in pantry. The extra large utility room has a deep sink and built in desk area that can be used as an office space. The spacious primary suite is separate from the other bedrooms, has a coffered ceiling and french door to patio. The primary bath features a separate shower with dual shower heads and garden tub with cute window box. There are split double vanities and two walk in closets. Everything in the workshop can stay with the exception of the big red tool box with all of the hand tools and the tractor, golf cart, and mower are all negotiable. Some of the patio furniture can also stay. GVEC Fiber Optic was just installed in the area giving you high speed internet. The property is completely fenced and you can have one horse or cow per acre but just no piggies please. There is also an old well on the property which may be revived with a little work and a small wet weather creek that crosses the property and forms a wet creek tank on the left side of the property. There is no flood plain here. This ranch provides the perfect environment for those seeking a peaceful ranch life style while still having modern conveniences. Come see us today!
MLS Listing ID
Listed By
Map
Estimated Monthly Payment
$5,042Loan Amount
$565,250This calculator is illustrative, but your unique situation will best be served by seeking out a purchase budget pre-approval from a reputable mortgage provider. Start My Mortgage Application can provide you an approval within 48hrs.
Home Facts
Bathroom
Kitchen
Appliances
- Washer Connection
- Gas Cooking
- Pre-Wired for Security
- Dryer Connection
- Electric Water Heater
- Garage Door Opener
- Stove/Range
- Refrigerator
- Ice Maker Connection
- Microwave Oven
- Smoke Alarm
- Vent Fan
- Dishwasher
- Ceiling Fans
Roof
- Metal
Levels
- One
Cooling
- One Central
Pool Features
- Hot Tub
Window Features
- All Remain
Other Structures
- Barn(s)
- Outbuilding
- Shed(s)
- Second Garage
- Workshop
- Greenhouse
- RV/Boat Storage
- Storage
Exterior Features
- Storage Building/Shed
- Workshop
- Wire Fence
- Horse Stalls/Barn
- Covered Patio
- Double Pane Windows
- Patio Slab
- Ranch Fence
- Mature Trees
Fireplace Features
- Family Room
- Wood Burning
- One
Association Amenities
- None
Flooring
- Laminate
- Carpeting
- Ceramic Tile
Foundation Details
- Slab
Architectural Style
- Texas Hill Country
- Traditional
- One Story
- Ranch
Heating
- Central
