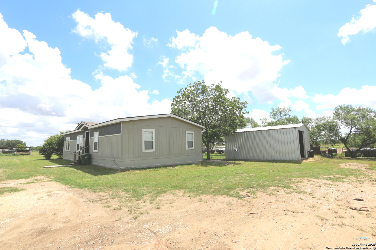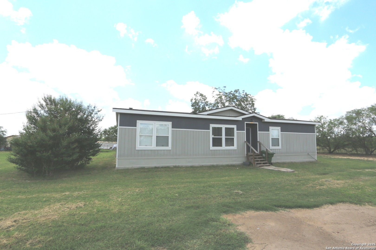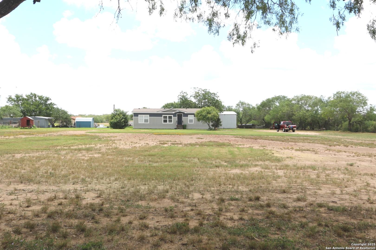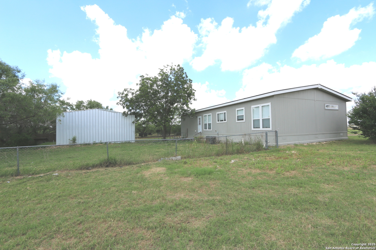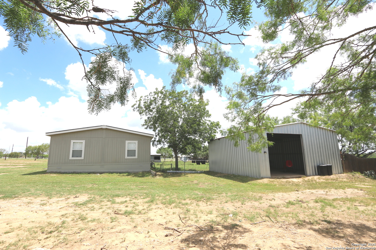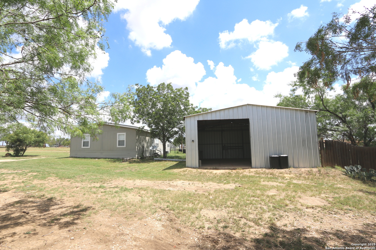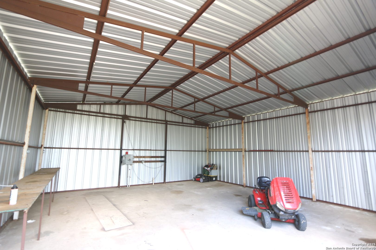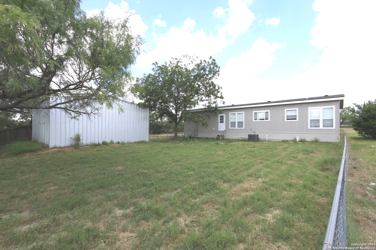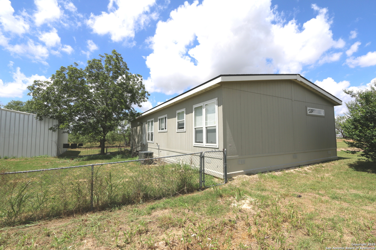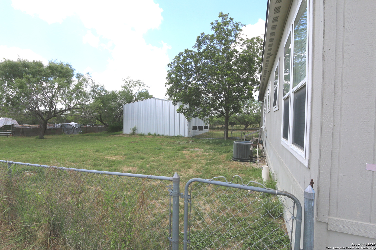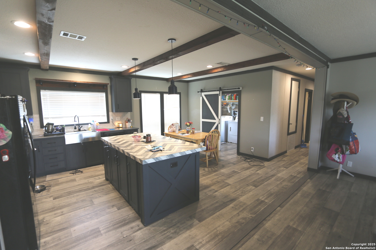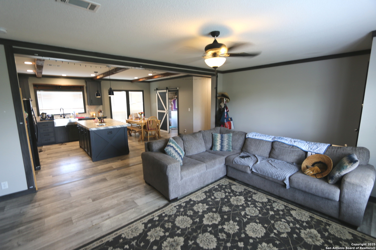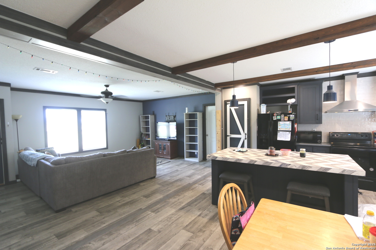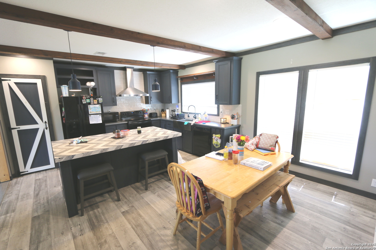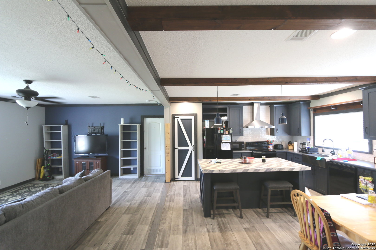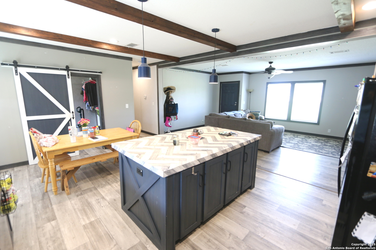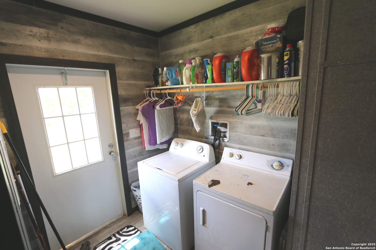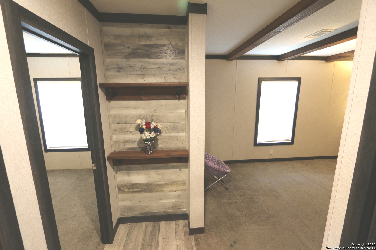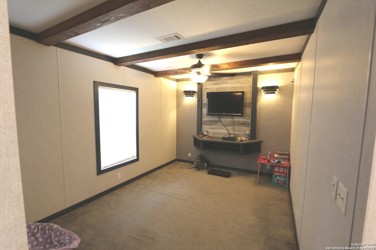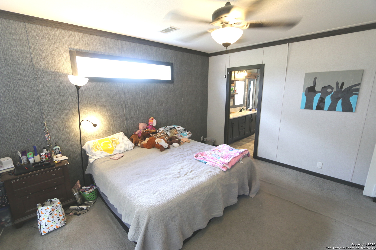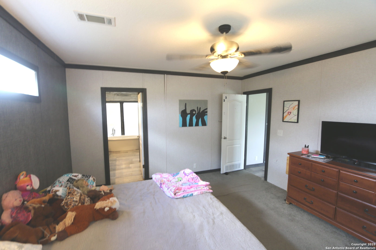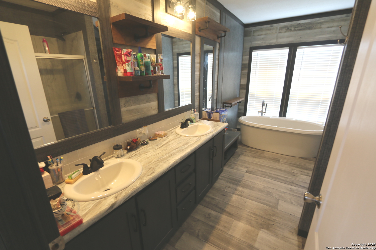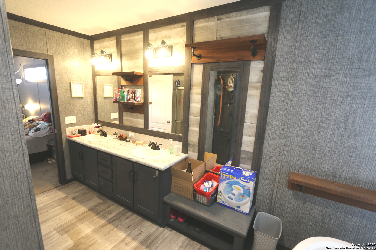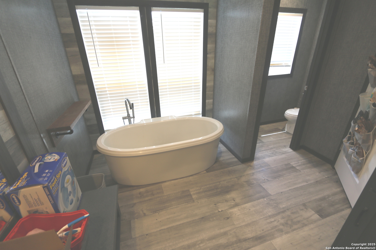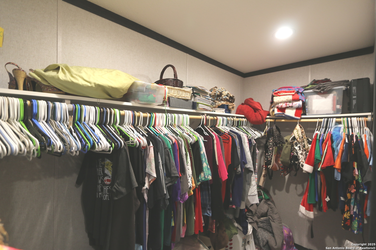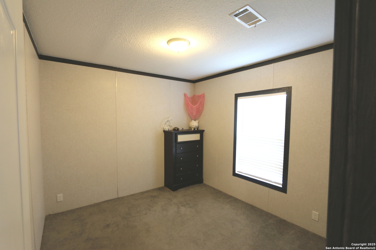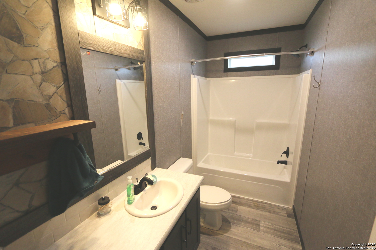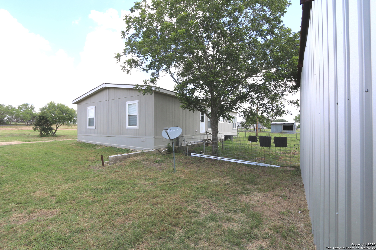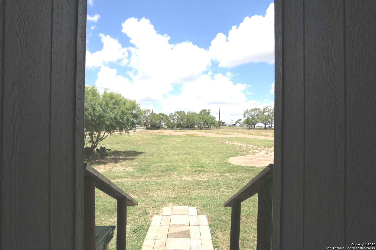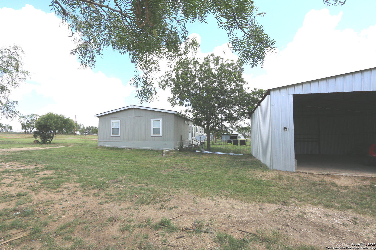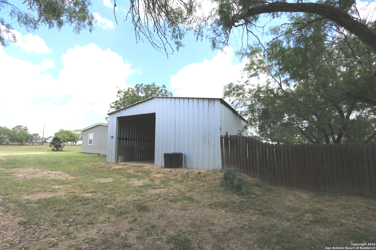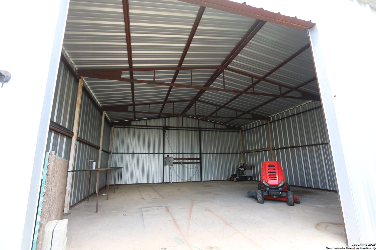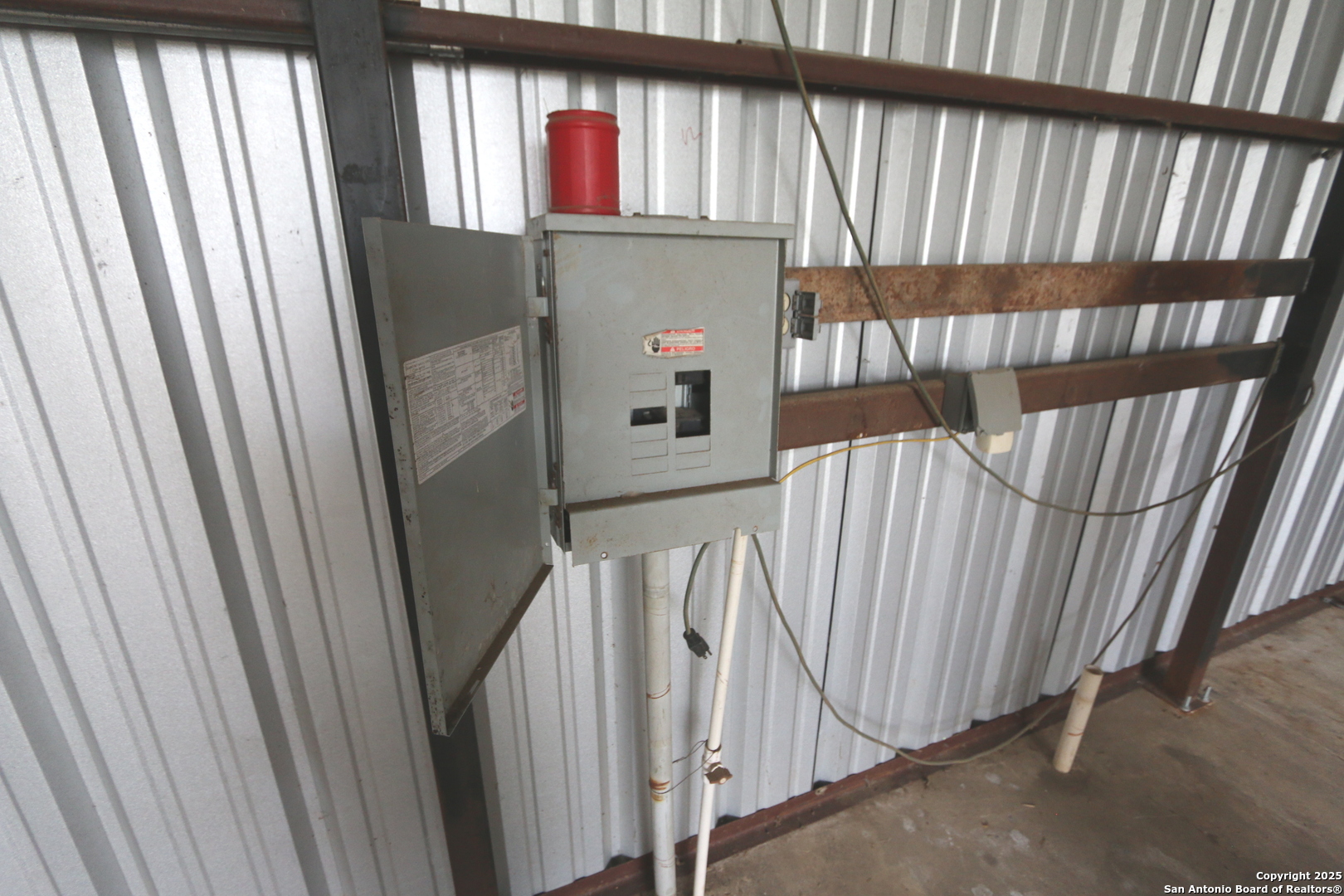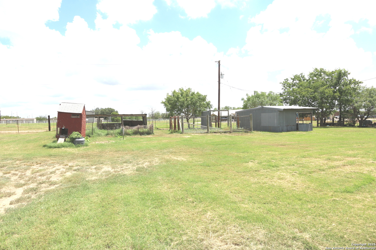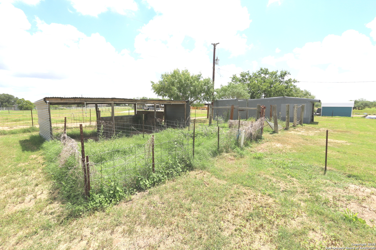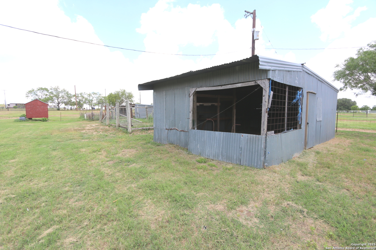Status
Market MatchUP
How this home compares to similar 3 bedroom homes in Adkins- Price Comparison$45,129 lower
- Home Size124 sq. ft. smaller
- Built in 2021Older than 51% of homes in Adkins
- Adkins Snapshot• 85 active listings• 45% have 3 bedrooms• Typical 3 bedroom size: 1804 sq. ft.• Typical 3 bedroom price: $385,128
Description
Nearly 1700sf 4-yr old "Top of the Line" Keystone Series Palm Harbor Mfdg Hm w/Lots of Upgrades on 2-ACRES (240' W X 365' Deep) that has NO Restrictions and is Fully Fenced w/Fenced in Backyard for your pets..,Approx 30'x30' 900sf Metal Bldg/Workshop/Det Gar Combo PLUS An Older Open Faced Animal Shelter... Fenced in Garden Area/Kennel/Chicken Coop Combo...East Central ISD..Low 1.7% Tax rate & No City Taxes...**HOME** has Very Open Floorplan w/Hardi-Board Concrete Skirting AND FHA/VA Approved Type Foundation...DBL Paine Windows..Decorative Beamed Ceiling with A/C & Heating Ducts in the Ceiling...Transom Windows for natural Lighting..Eat-in Country Style Kit w/B'fast Bar,Pendant Lighting,SS Vent a Hood & Farmers Sink..Barndoors,Some Vinyl Flooring,Split BD Plan w/separate Tub & Walk in Shower,Dual Vanities & Lg walk in Closet...3 or 4 Bedrooms/Office/Media Rm & 2-Bathrooms, COUNTRY LIVING W/NO RESTRICTIONS...TAKE A LOOK..Call 4 detailed Info/comp's...
MLS Listing ID
Listed By
Map
Estimated Monthly Payment
$2,861Loan Amount
$323,000This calculator is illustrative, but your unique situation will best be served by seeking out a purchase budget pre-approval from a reputable mortgage provider. Start My Mortgage Application can provide you an approval within 48hrs.
Home Facts
Bathroom
Kitchen
Appliances
- Private Garbage Service
- Washer Connection
- Dryer Connection
- Stove/Range
- Smoke Alarm
- Electric Water Heater
- Smooth Cooktop
- Ceiling Fans
- Vent Fan
- Ice Maker Connection
- Down Draft
- Solid Counter Tops
- Dishwasher
Roof
- Composition
Levels
- One
Cooling
- One Central
Pool Features
- None
Window Features
- Some Remain
Other Structures
- Poultry Coop
- Barn(s)
- Workshop
- Outbuilding
- RV/Boat Storage
Exterior Features
- Double Pane Windows
- Horse Stalls/Barn
- Wire Fence
- Workshop
- Mature Trees
- Storage Building/Shed
- Chain Link Fence
- Privacy Fence
Fireplace Features
- Not Applicable
Association Amenities
- None
Flooring
- Vinyl
- Carpeting
Foundation Details
- Other
Architectural Style
- Manufactured Home - Double Wide
- Ranch
- One Story
Heating
- Central
