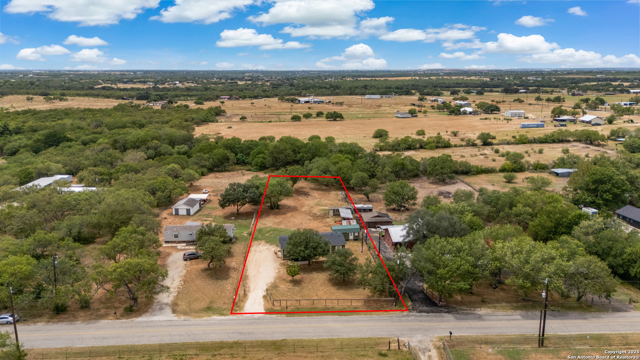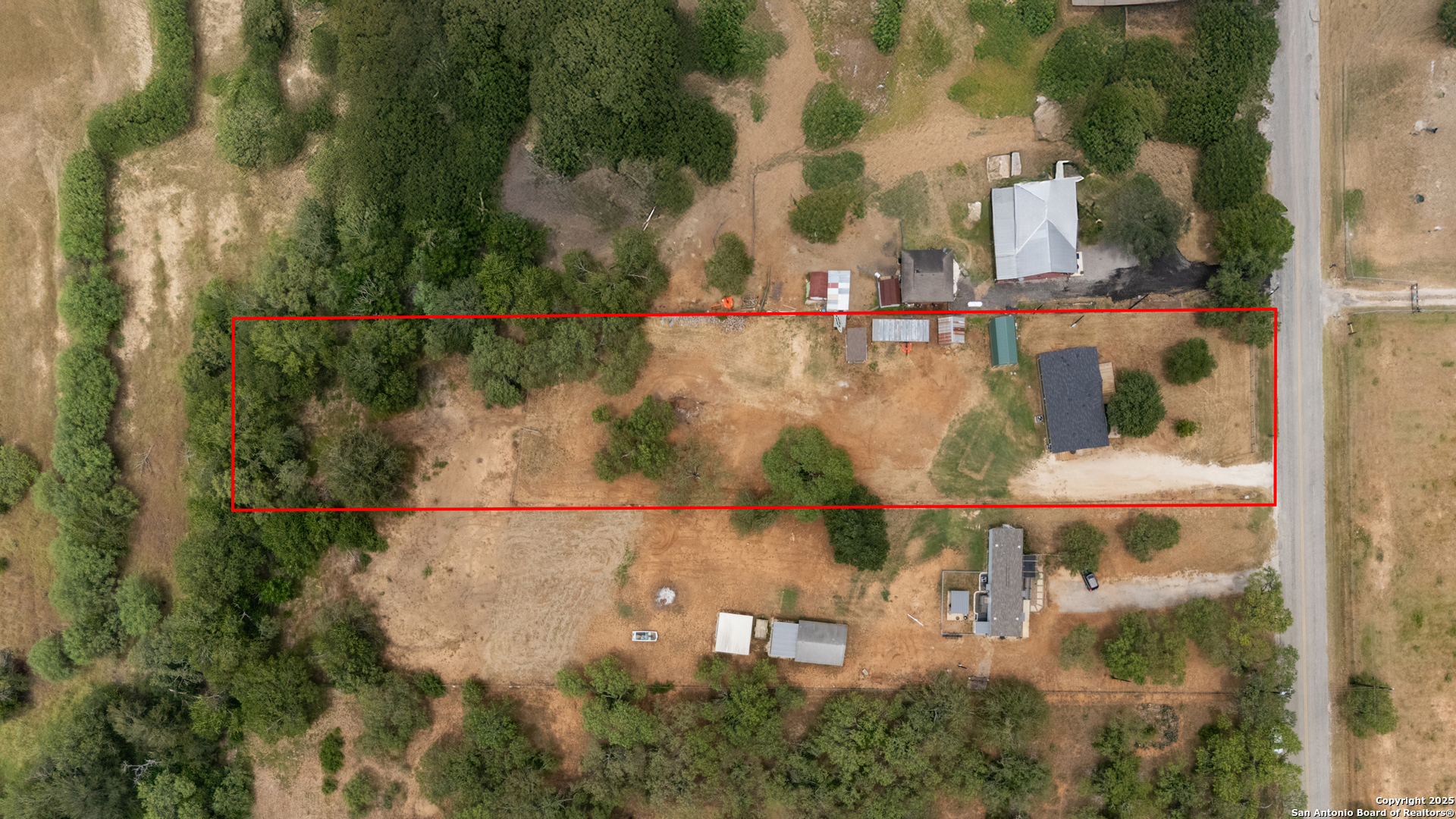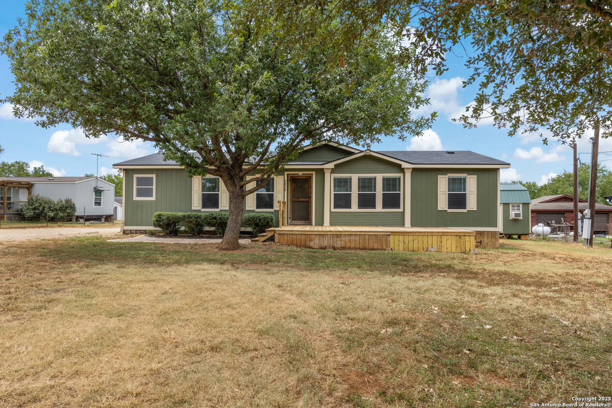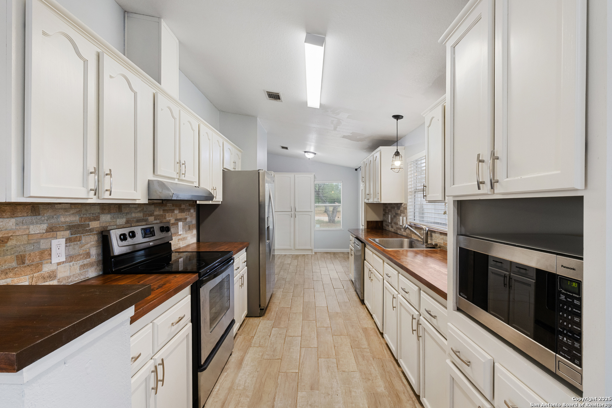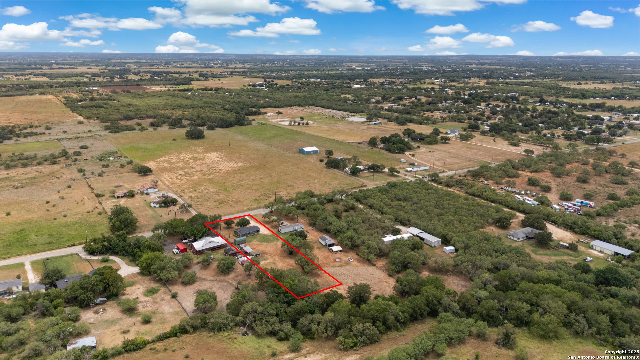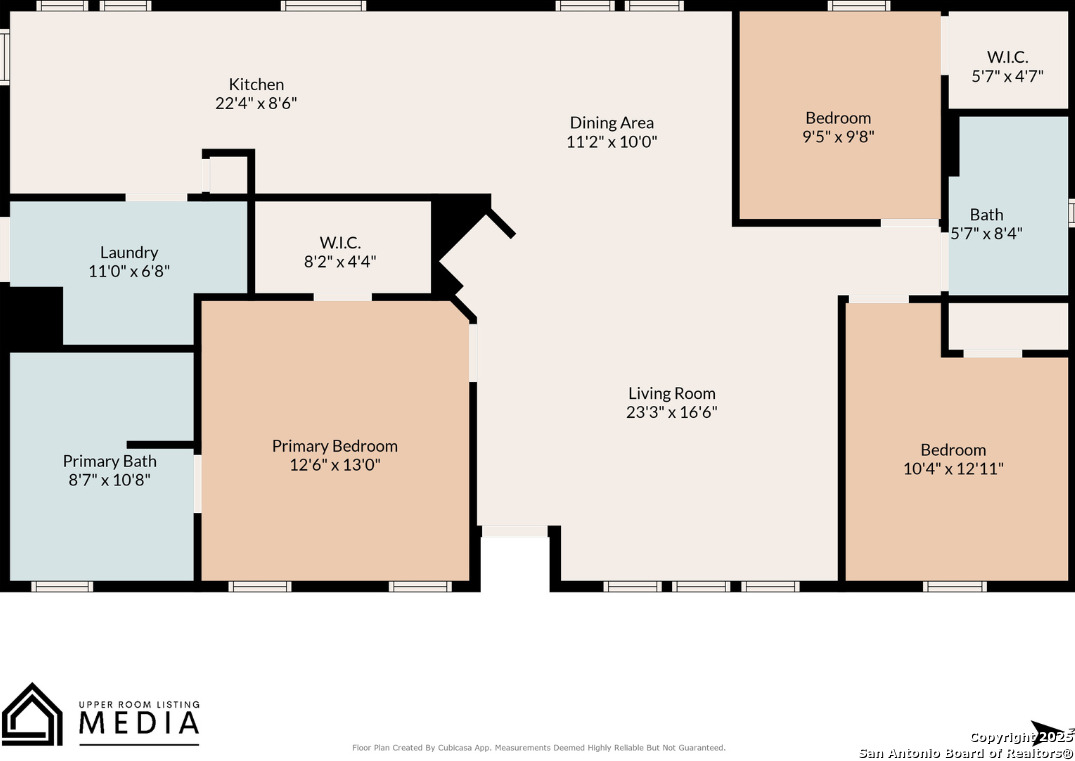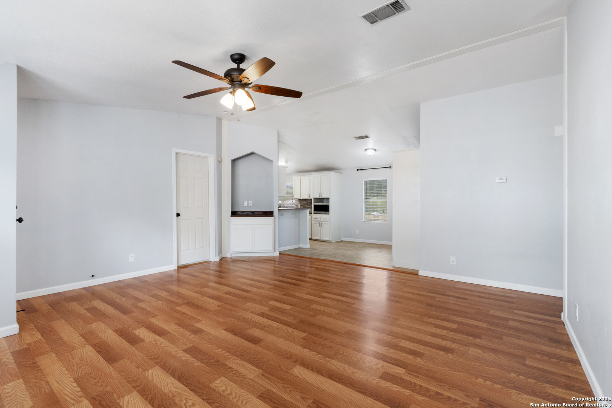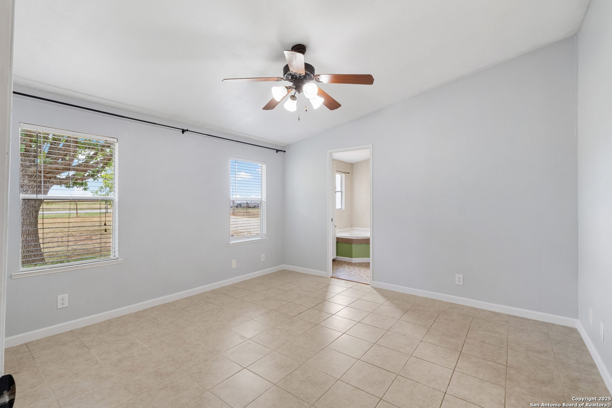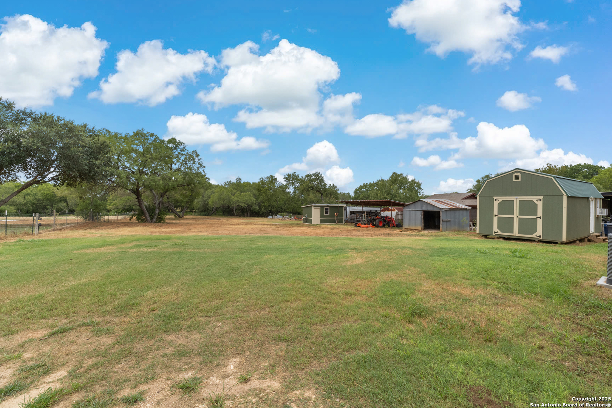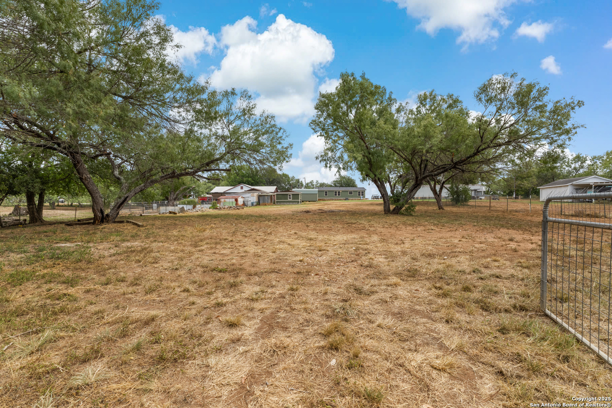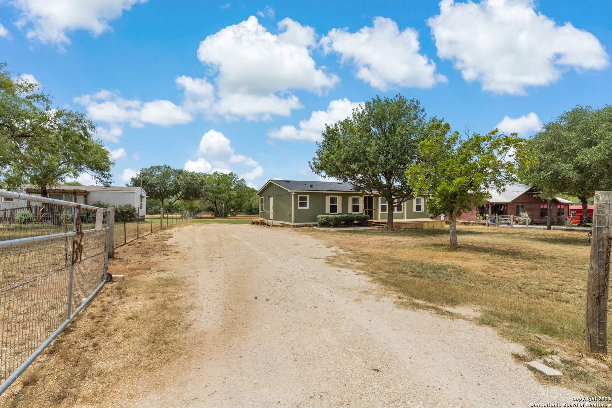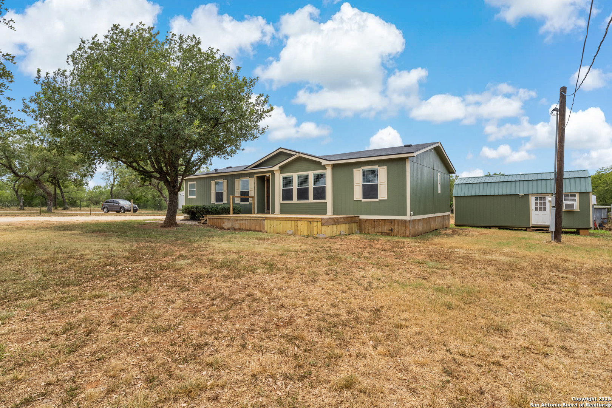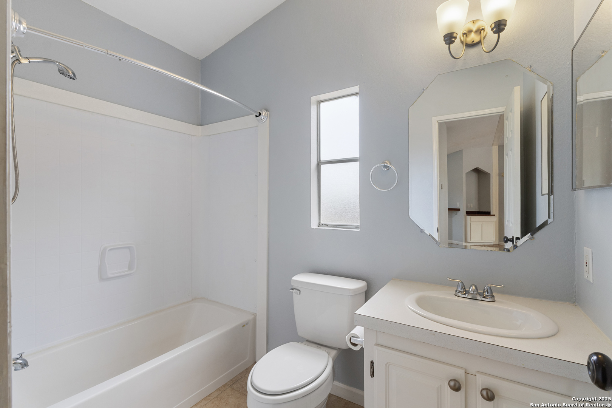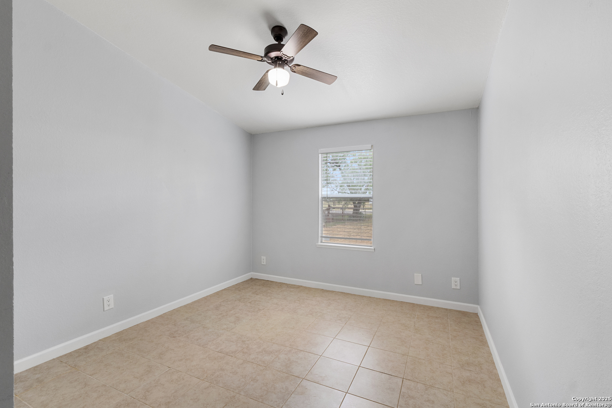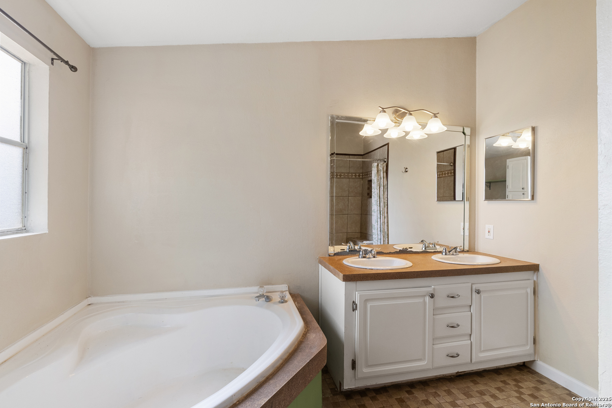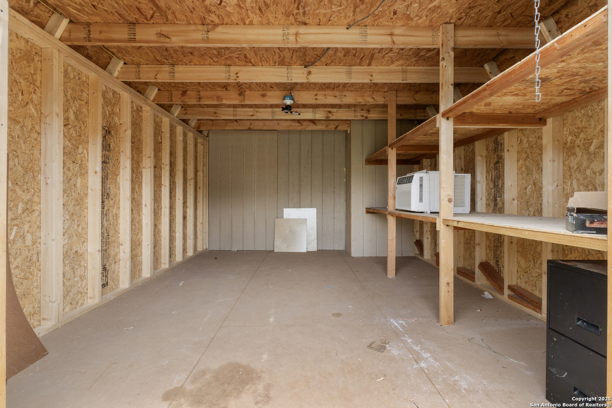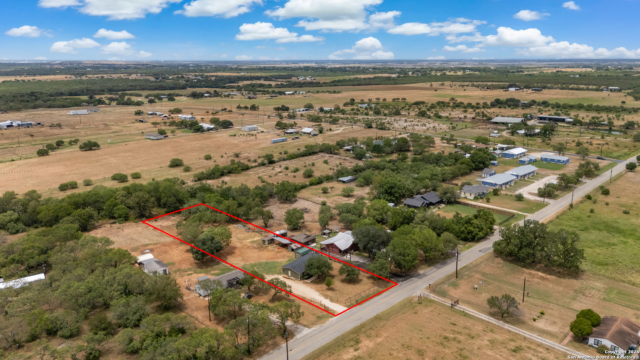Status
Market MatchUP
How this home compares to similar 3 bedroom homes in Adkins- Price Comparison$100,256 lower
- Home Size404 sq. ft. smaller
- Built in 1996Older than 79% of homes in Adkins
- Adkins Snapshot• 87 active listings• 45% have 3 bedrooms• Typical 3 bedroom size: 1804 sq. ft.• Typical 3 bedroom price: $385,255
Description
Spacious with recent updates, and full of peaceful country charm - this well-maintained 3 bed / 2 bath home sits on a generous 1.25-acre lot and offers room to breathe both inside and out! With thoughtful updates and a functional layout, this property is perfect for those looking for comfort, flexibility, and space to spread out. Inside, you'll find a bright open floor plan, a large living space, and no carpet throughout! The kitchen flows easily into the dining space and living area, creating a welcoming space for everyday living, while still being functional. The primary suite offers a private retreat with a walk-in tiled shower complete with a built-in bench, a separate soaking tub, and plenty of room to unwind. All bedrooms are comfortably sized, and there's an indoor utility/laundry room, with direct access outside for added convenience. This home has seen several major updates in recent years, including a full A/C replacement (inside and out) in 2023, a new roof installed in late 2024, and a drainage system replacement under the home in 2024. The exterior was completely repainted in May 2025, and the on-site septic system was pumped in 2023, check the Features/Updates/Additions list additional docs for a full list of upgrades. Outside, the property is cross-fenced, includes a covered carport, an open air storage shed, and two additional fully enclosed sheds/workshops, both with electricity. The one closest to the house has a Window AC Unit and has a smaller room that is insulated. The smaller shed farthest from the house is also fully insulated and has a 30amp & 50amp plug for welders/RV connection. This property offers a world of opportunity - whether you're dreaming of gardening space, lots of workshop space, or just wide-open spaces with a country feel. If you're looking for an updated home with land and lasting value, don't miss your chance to make it Home Sweet Home!
MLS Listing ID
Listed By
Map
Estimated Monthly Payment
$2,402Loan Amount
$270,750This calculator is illustrative, but your unique situation will best be served by seeking out a purchase budget pre-approval from a reputable mortgage provider. Start My Mortgage Application can provide you an approval within 48hrs.
Home Facts
Bathroom
Kitchen
Appliances
- Solid Counter Tops
- Dishwasher
- Private Garbage Service
- Electric Water Heater
- Stove/Range
- Microwave Oven
- Smoke Alarm
- Washer Connection
- Refrigerator
- Dryer Connection
- Custom Cabinets
- Vent Fan
- Disposal
- Ceiling Fans
Roof
- Composition
Levels
- One
Cooling
- One Central
Pool Features
- None
Window Features
- All Remain
Other Structures
- Storage
- Workshop
- Shed(s)
- Outbuilding
Exterior Features
- Storage Building/Shed
- Workshop
- Wire Fence
- Mature Trees
- Deck/Balcony
Fireplace Features
- Not Applicable
Association Amenities
- None
Flooring
- Ceramic Tile
- Vinyl
- Linoleum
Architectural Style
- Manufactured Home - Double Wide
- One Story
Heating
- Central
