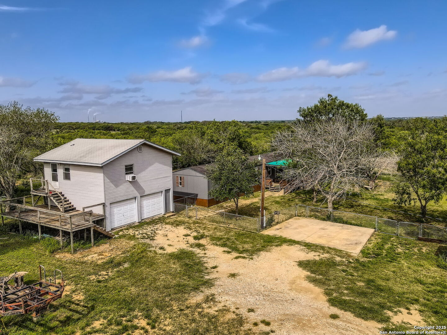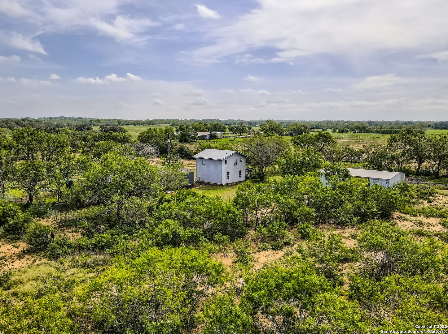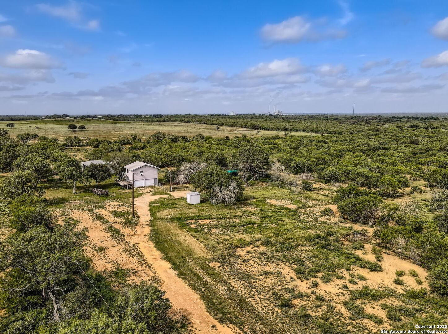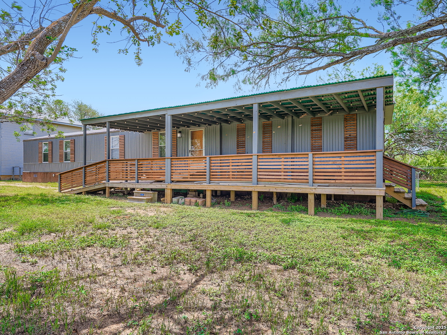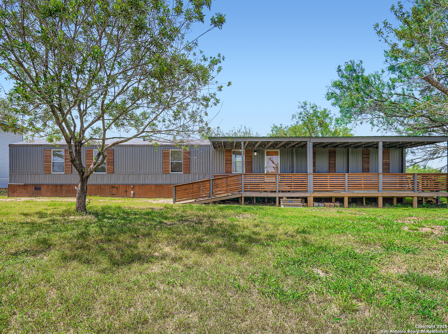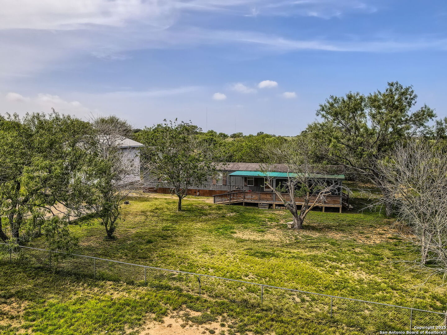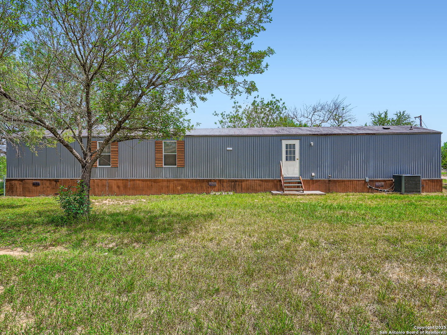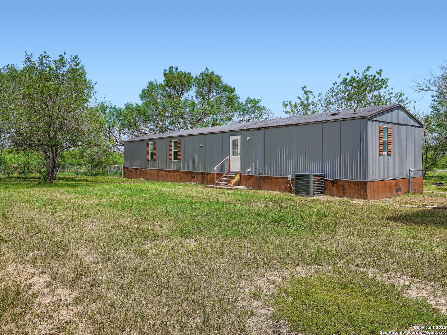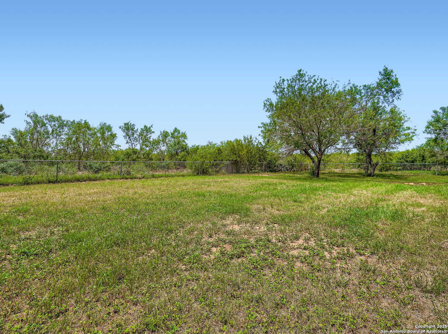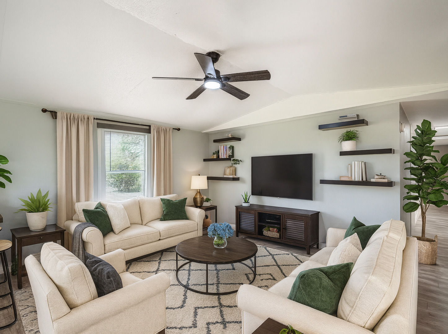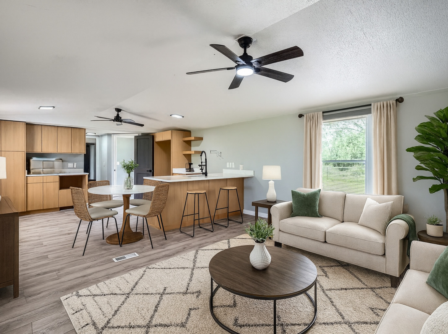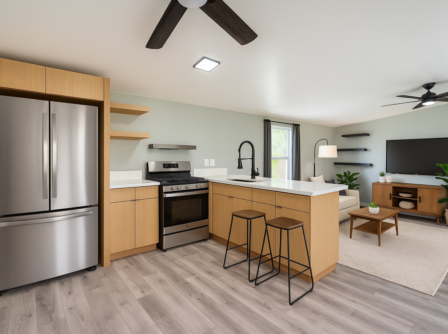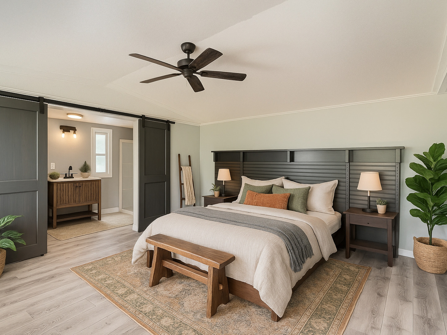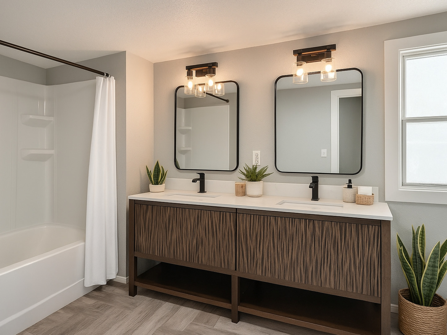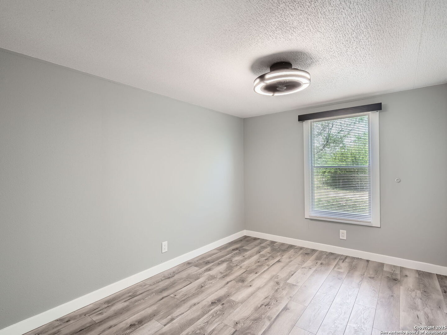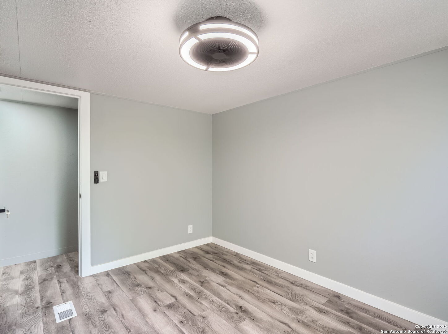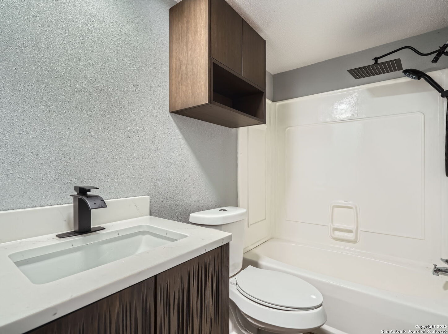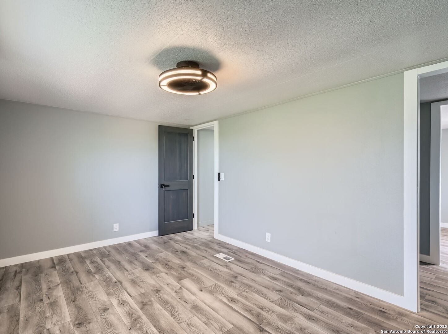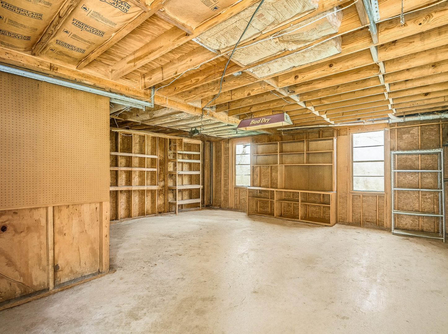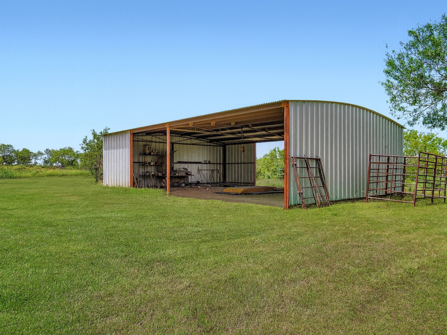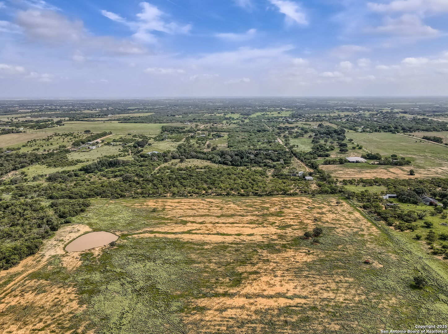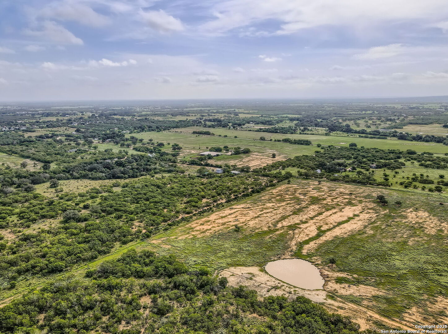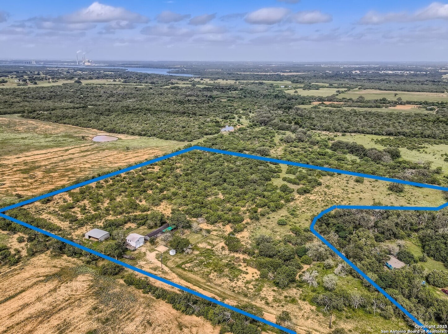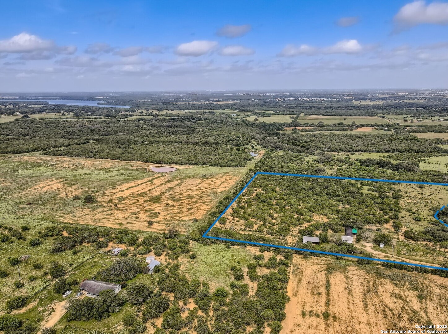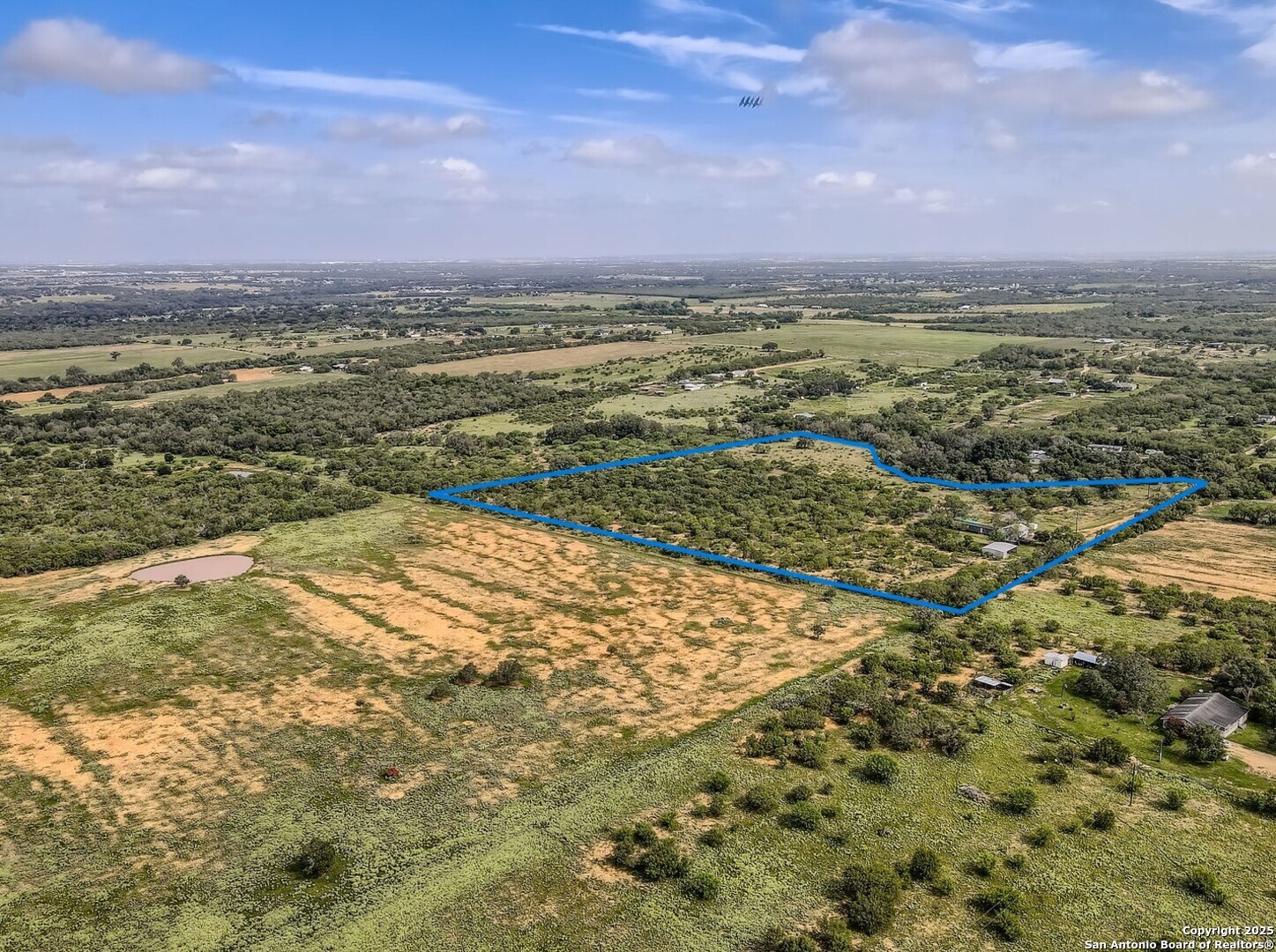Status
Market MatchUP
How this home compares to similar 3 bedroom homes in Adkins- Price Comparison$174,871 higher
- Home SizeNaN sq. ft. smaller
- Built in 1996Older than 79% of homes in Adkins
- Adkins Snapshot• 85 active listings• 45% have 3 bedrooms• Typical 3 bedroom size: 1804 sq. ft.• Typical 3 bedroom price: $385,128
Description
This property embodies the true spirit of Texas ranching, a lifestyle deeply rooted in tradition and heritage. Feel the echoes of generations who have worked the land, nurtured livestock, and found solace in the breathtaking landscapes. From cowboy culture to rodeos, to BBQs, ranch life offers a unique glimpse into a way of life that is quintessentially Texan. The home has been "newly refurbished" and "remodeled," including a new heating and air conditioning system, new double-pane windows, flooring, doors, modern cabinetry, all-new walls, and insulation; the list goes on. Nestled among lush greenery and a vibrant lawn, the home boasts a well-defined and secure outdoor space, featuring a separate gated grass area. At the entrance, you will see a separate metal storage. Next door stands a charming dwelling, a craftsman's haven. On the ground floor, a spacious carpenter's dream workshop unfolds, and above it is a comfortable living space, perhaps a loft-style apartment or a carriage house apartment. In the back area sits a tall and wide metal barn with convenient double-sided access.
MLS Listing ID
Listed By
Map
Estimated Monthly Payment
$4,614Loan Amount
$532,000This calculator is illustrative, but your unique situation will best be served by seeking out a purchase budget pre-approval from a reputable mortgage provider. Start My Mortgage Application can provide you an approval within 48hrs.
Home Facts
Bathroom
Kitchen
Appliances
- Smoke Alarm
- Disposal
- Ceiling Fans
- Dryer Connection
- Washer Connection
- Stove/Range
- Electric Water Heater
Roof
- Flat
Levels
- One
Cooling
- One Central
Pool Features
- None
Window Features
- None Remain
Other Structures
- Shed(s)
- Workshop
- Other
- Barn(s)
Exterior Features
- Deck/Balcony
- Double Pane Windows
- Mature Trees
- Patio Slab
- Chain Link Fence
Fireplace Features
- Not Applicable
Association Amenities
- None
Accessibility Features
- Ramped Entrance
- No Carpet
Flooring
- Laminate
Architectural Style
- One Story
- Manufactured Home - Single Wide
Heating
- Central
