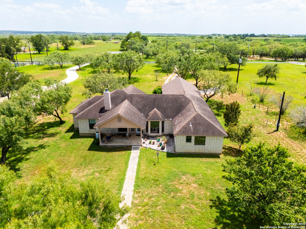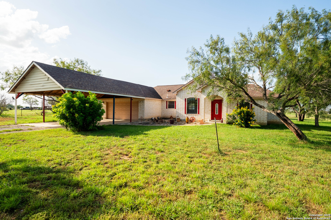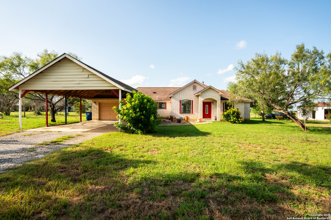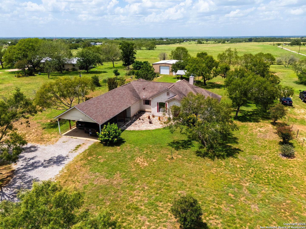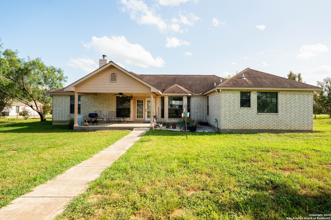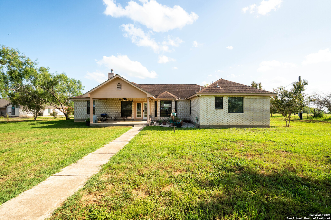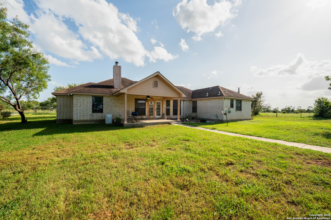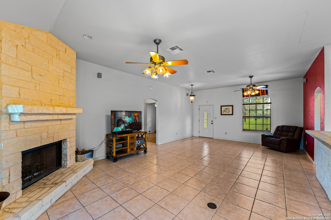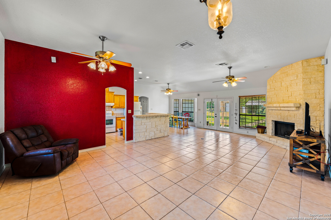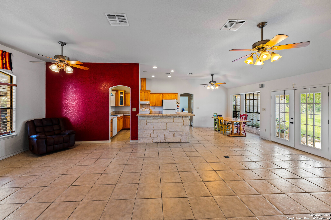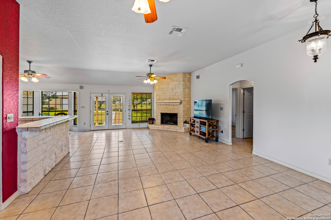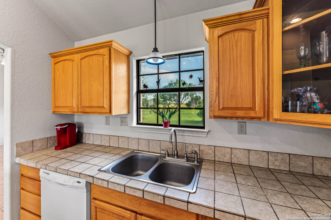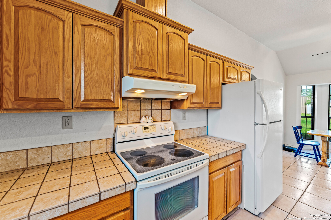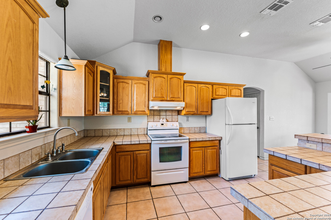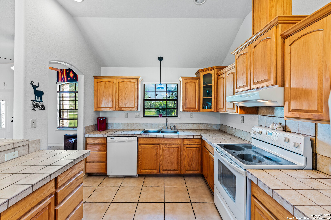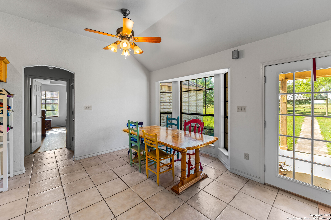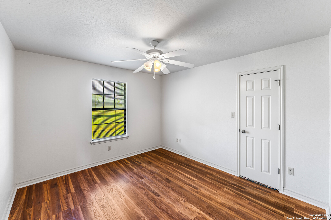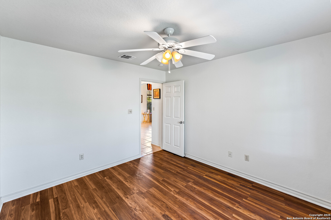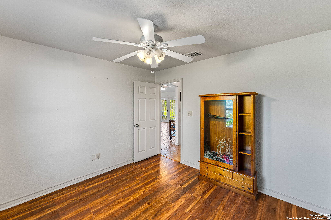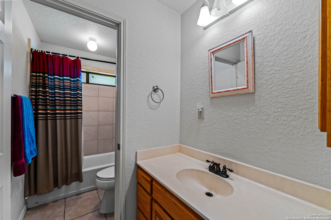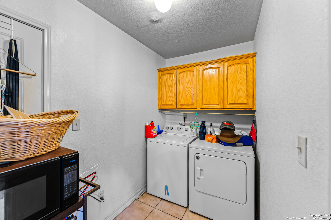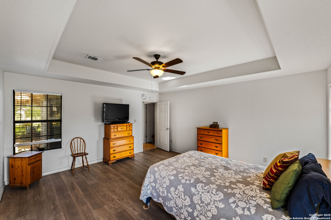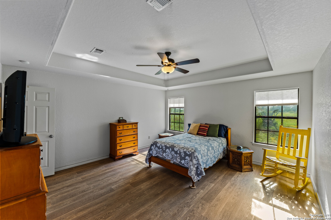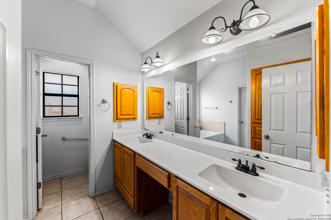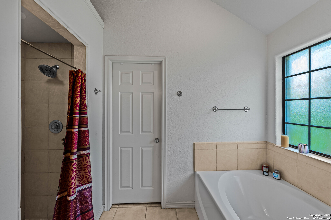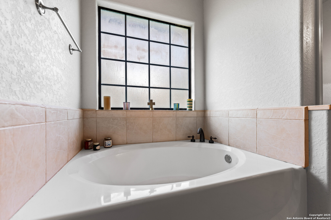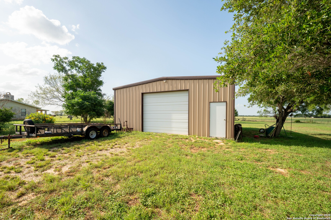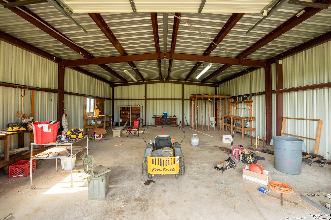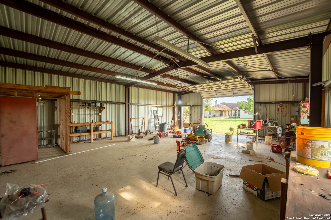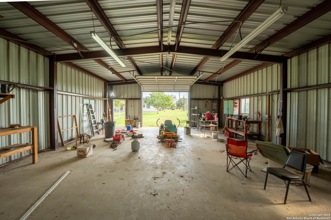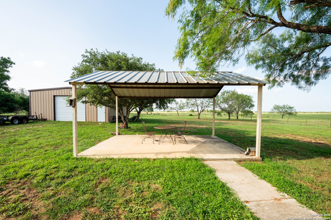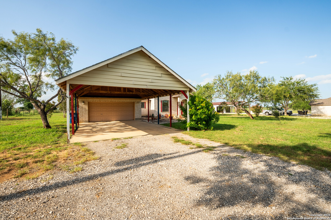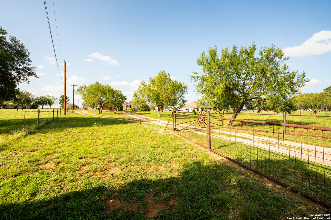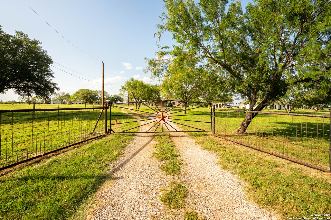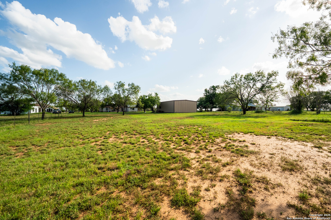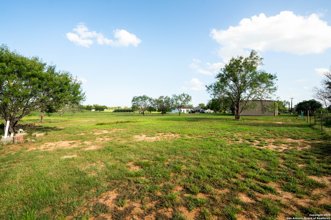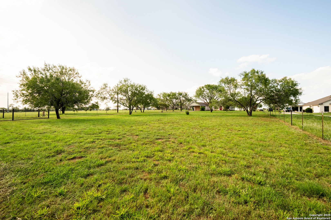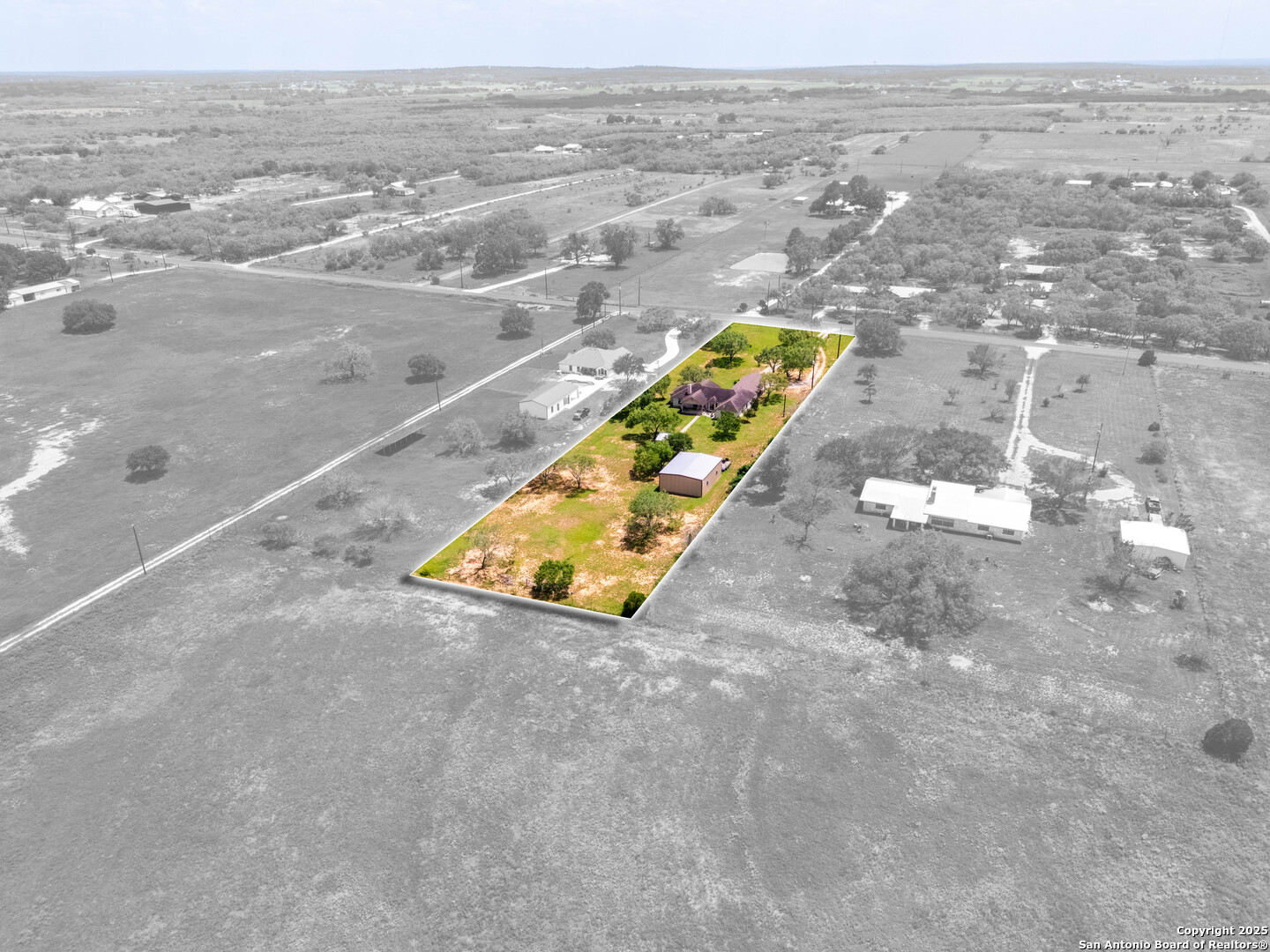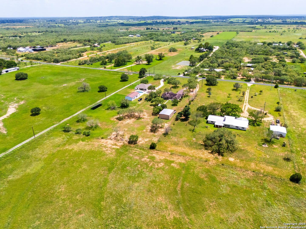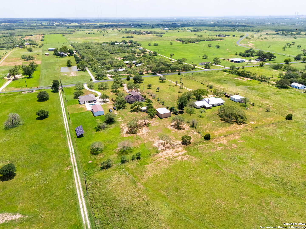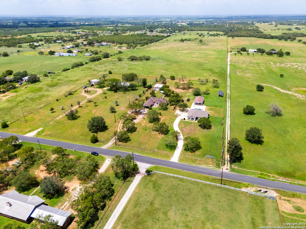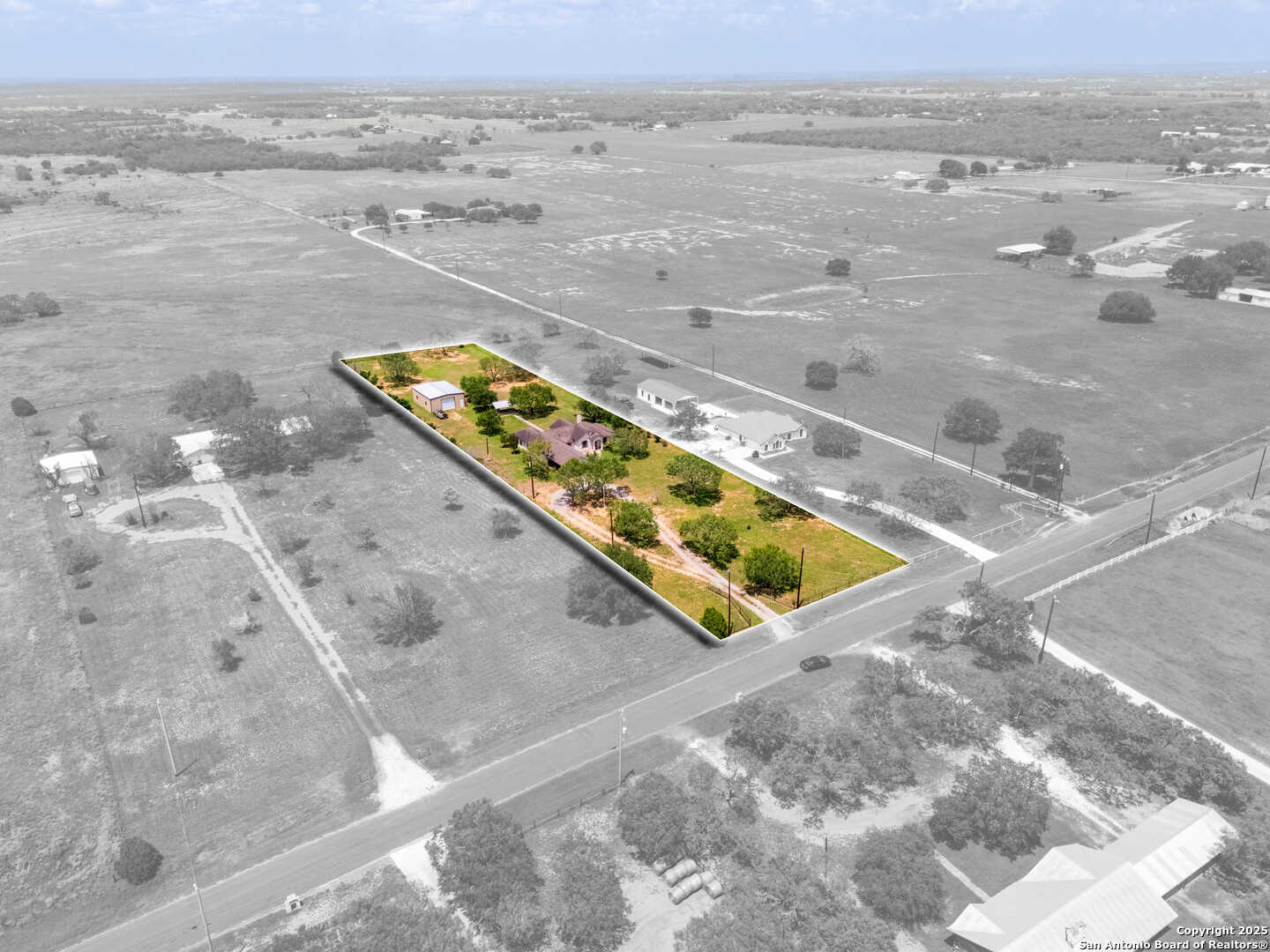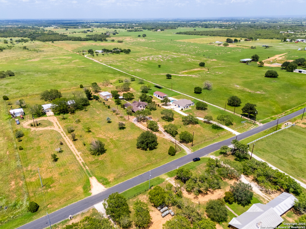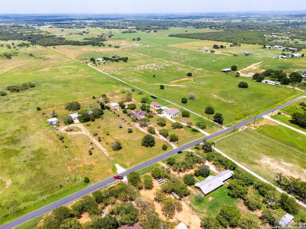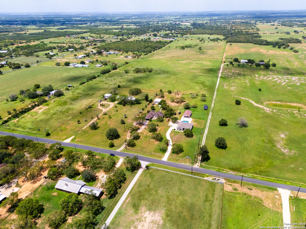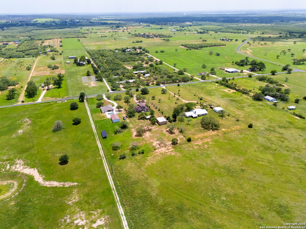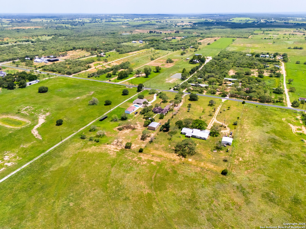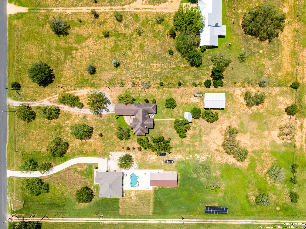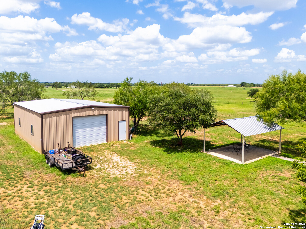Status
Market MatchUP
How this home compares to similar 3 bedroom homes in Adkins- Price Comparison$119,744 higher
- Home Size4 sq. ft. smaller
- Built in 2004Older than 67% of homes in Adkins
- Adkins Snapshot• 87 active listings• 45% have 3 bedrooms• Typical 3 bedroom size: 1804 sq. ft.• Typical 3 bedroom price: $385,255
Description
Peaceful Country Living on 1.86 Acres - 12905 Pittman Rd, Adkins, TX 78101 Experience true Texas country living with this beautifully maintained 3-bedroom, 2-bath single-story home on 1.86 acres. Built on a slab foundation with no interior steps, this 1,800 sq. ft. home offers wide open spaces, mature trees, and peaceful surroundings in a fully fenced property with an iron gate and great neighbors. Enjoy an open-concept layout featuring a wood-burning fireplace, perfect for entertaining or quiet nights at home. The home offers durable ceramic tile flooring throughout the main living areas and beautiful laminate wood flooring in all bedrooms. Ceiling fans are installed in every room, and double-pane windows provide energy efficiency and abundant natural light. Key Features: * 3 Bedrooms | 2 Full Bathrooms | 1,800 Sq Ft * Spacious 30x40 (1,200 sq. ft.) Metal Shop, ideal for mechanics, woodworking, storage, or convert to a barndominium * 20x14 Covered Metal Pavilion on a Concrete Slab, perfect for entertaining, BBQs, or relaxing outdoors * 2-Car Attached Garage and a 2-Car Covered Carport * Mature trees throughout the property offering shade and tranquility * Fully fenced with gated entrance for privacy and security * Large covered patio in the backyard, ideal for gatherings and family time * Solid build, no steps, energy-efficient double-pane windows, ceiling fans throughout * Washer and dryer and fridge included This country gem offers both functionality and comfort, just minutes from San Antonio. Whether you're looking to downsize, invest, or escape to quiet country living, this home is move-in ready and full of possibilities!
MLS Listing ID
Listed By
Map
Estimated Monthly Payment
$4,276Loan Amount
$479,750This calculator is illustrative, but your unique situation will best be served by seeking out a purchase budget pre-approval from a reputable mortgage provider. Start My Mortgage Application can provide you an approval within 48hrs.
Home Facts
Bathroom
Kitchen
Appliances
- Washer Connection
- Refrigerator
- Washer
- Dryer Connection
- Dryer
- Cook Top
- Ceiling Fans
Roof
- Composition
Levels
- One
Cooling
- One Central
Pool Features
- None
Window Features
- None Remain
Other Structures
- Workshop
- Storage
- Gazebo
- Shed(s)
Exterior Features
- Storage Building/Shed
- Gazebo
- Workshop
- Wire Fence
- Covered Patio
- Double Pane Windows
- Patio Slab
- Ranch Fence
- Mature Trees
Fireplace Features
- One
Association Amenities
- None
Flooring
- Vinyl
- Ceramic Tile
Foundation Details
- Slab
Architectural Style
- One Story
Heating
- Central
