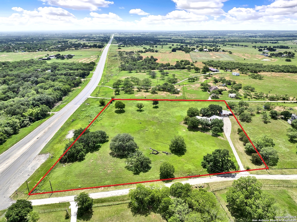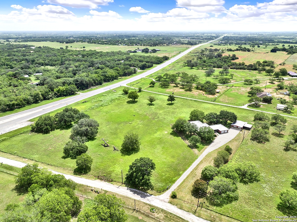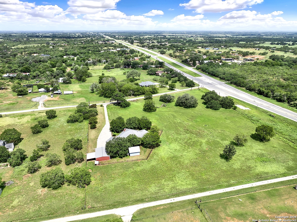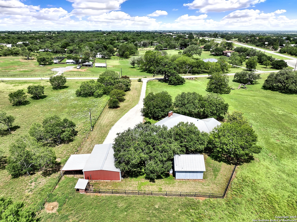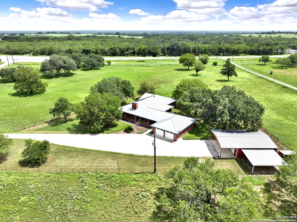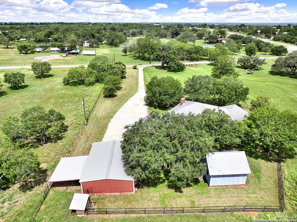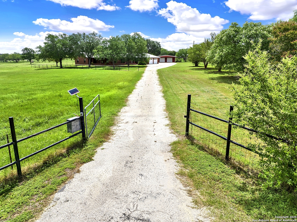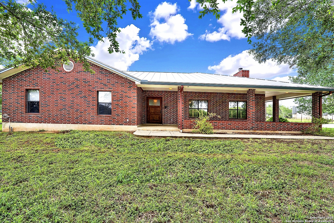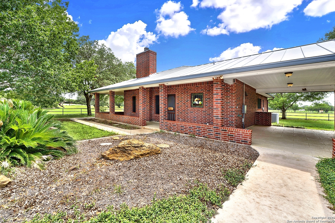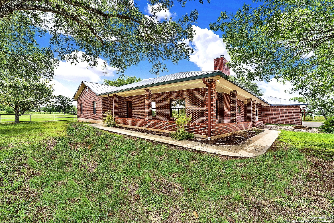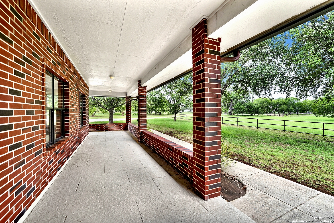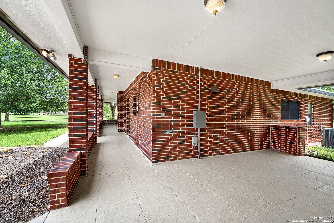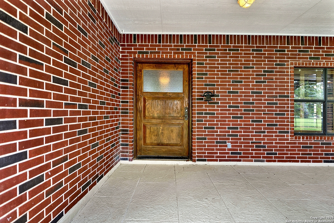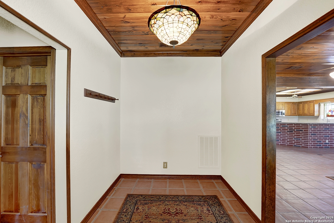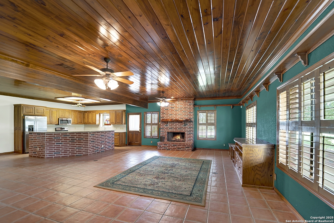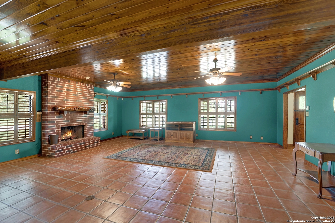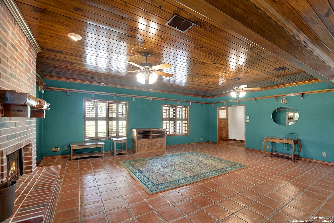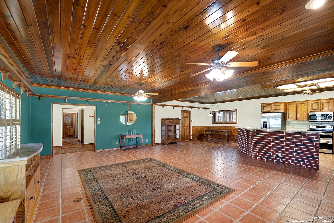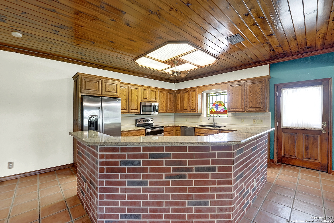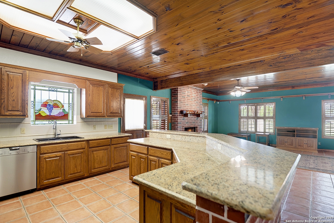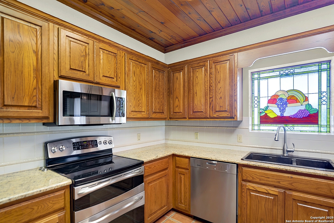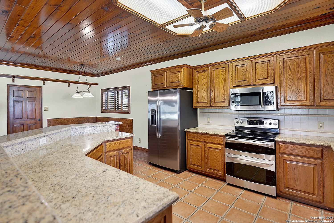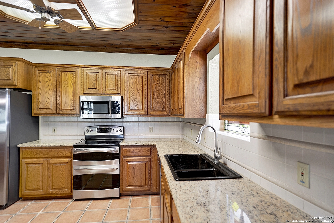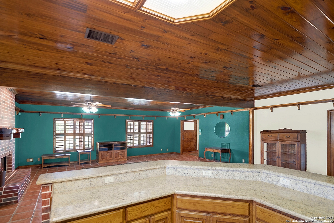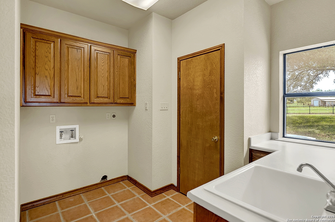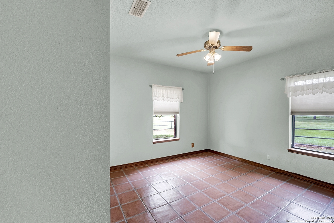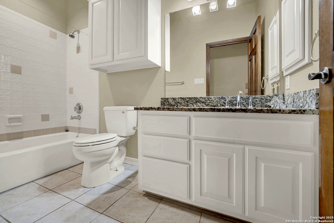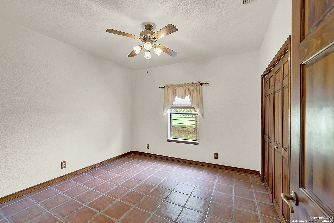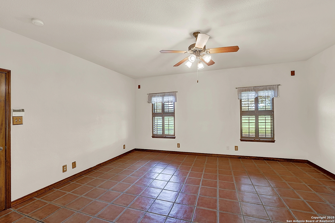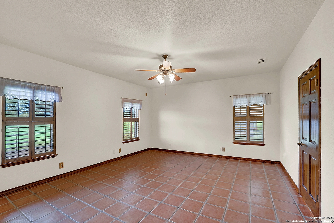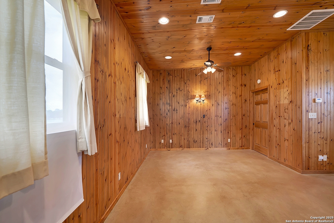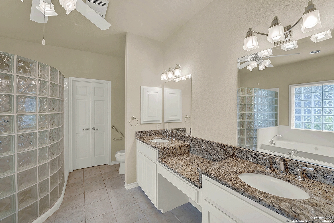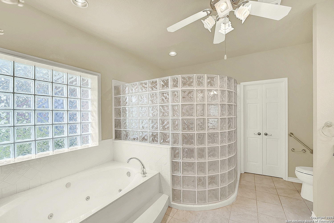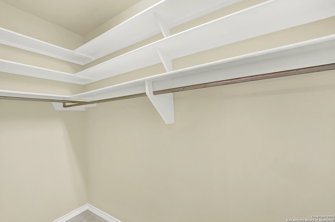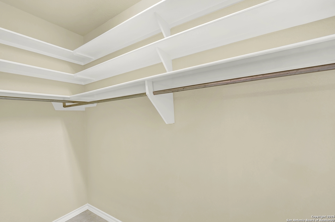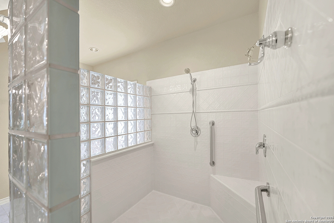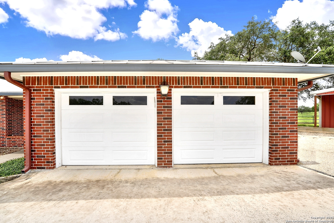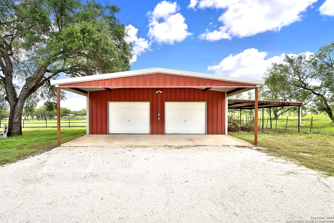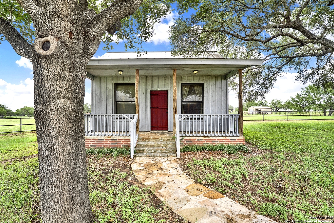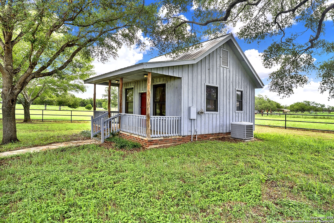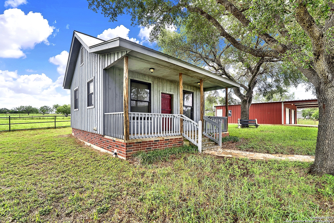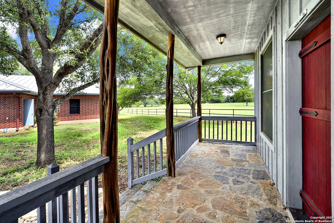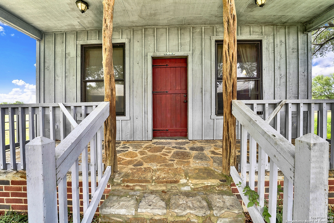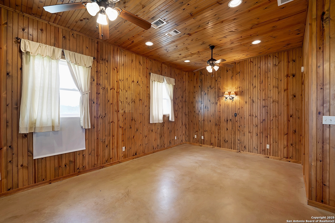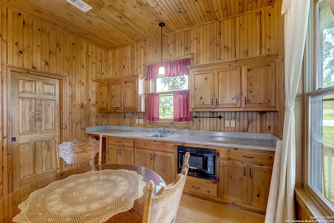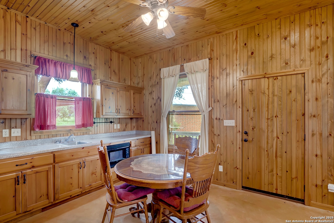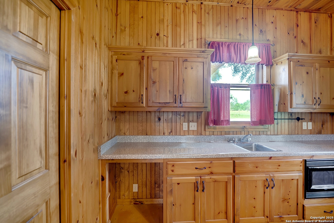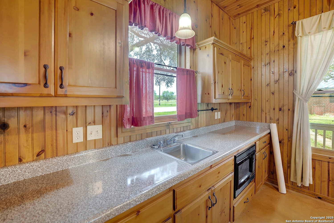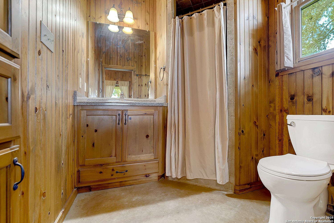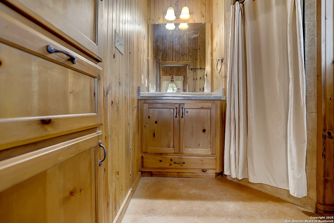Status
Description
Welcome to 101 Ranch Rd in Adkins, TX - where 6.5 fully fenced acres, wide-open skies, and space to dream await you. This inviting 3-bedroom, 2-bathroom home offers the perfect blend of rural charm and peaceful living. Whether you're sipping coffee on the porch, growing your homestead, or just enjoying the quiet of country life, you'll feel right at home the moment you arrive. Tucked away behind a gated entrance, the property also features a charming studio guest house with its own full bath-perfect for hosting loved ones, creating a private office or art studio, or even generating rental income. Need space to work or play? The large workshop with two bays and a 2-car garage with built-in storage open up endless possibilities-store your equipment, launch a side business, or dive into your favorite hobbies. With Hwy 87 frontage, easy access to La Vernia and Hwy 1604, and plenty of room to expand, this property offers the flexibility to live, work, and create all in one place. Whether you're looking to raise animals, garden, build, or just breathe a little deeper, 101 Ranch Rd is more than a home-it's a place to live your vision.
MLS Listing ID
Listed By
Map
Estimated Monthly Payment
$7,326Loan Amount
$779,000This calculator is illustrative, but your unique situation will best be served by seeking out a purchase budget pre-approval from a reputable mortgage provider. Start My Mortgage Application can provide you an approval within 48hrs.
Home Facts
Bathroom
Kitchen
Appliances
- Washer Connection
- Dryer Connection
- Ceiling Fans
Roof
- Metal
Levels
- One
Cooling
- One Central
Pool Features
- None
Window Features
- All Remain
Fireplace Features
- One
Association Amenities
- None
Accessibility Features
- Grab Bars in Bathroom(s)
- First Floor Bedroom
- No Stairs
- No Carpet
- First Floor Bath
- Stall Shower
Flooring
- Saltillo Tile
Foundation Details
- Slab
Architectural Style
- One Story
Heating
- Central
