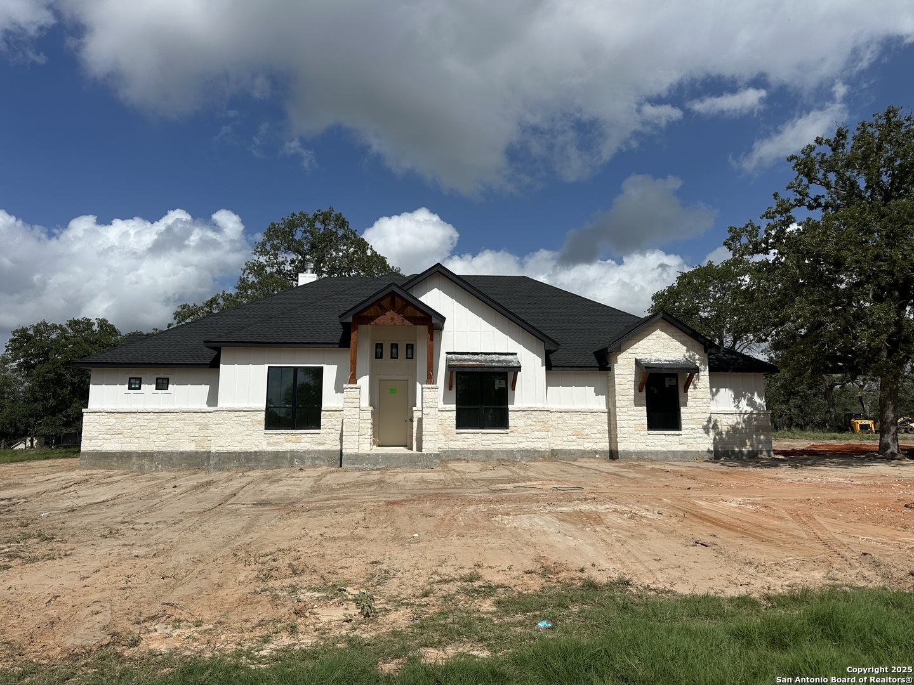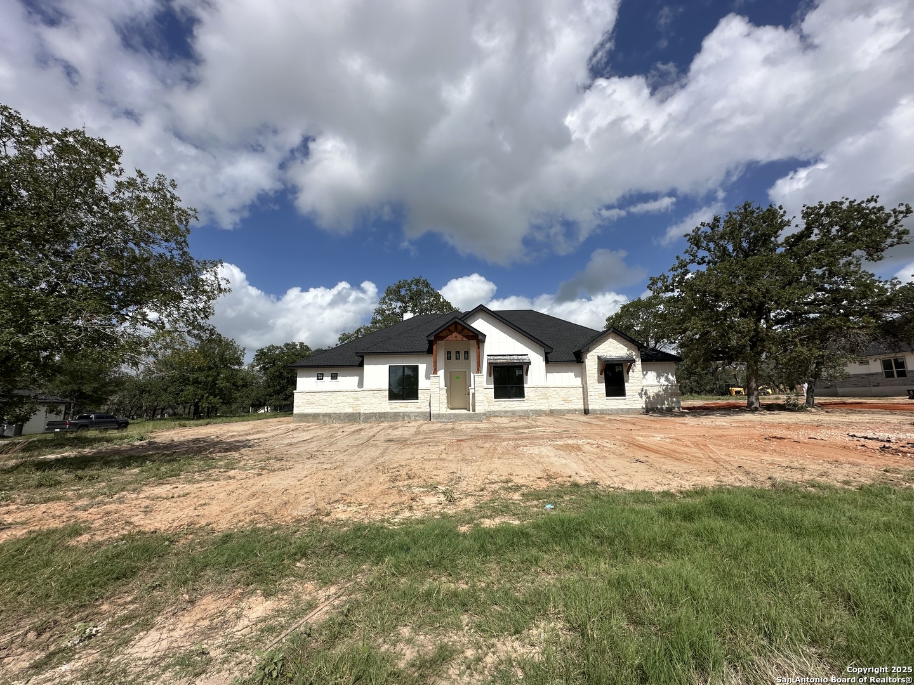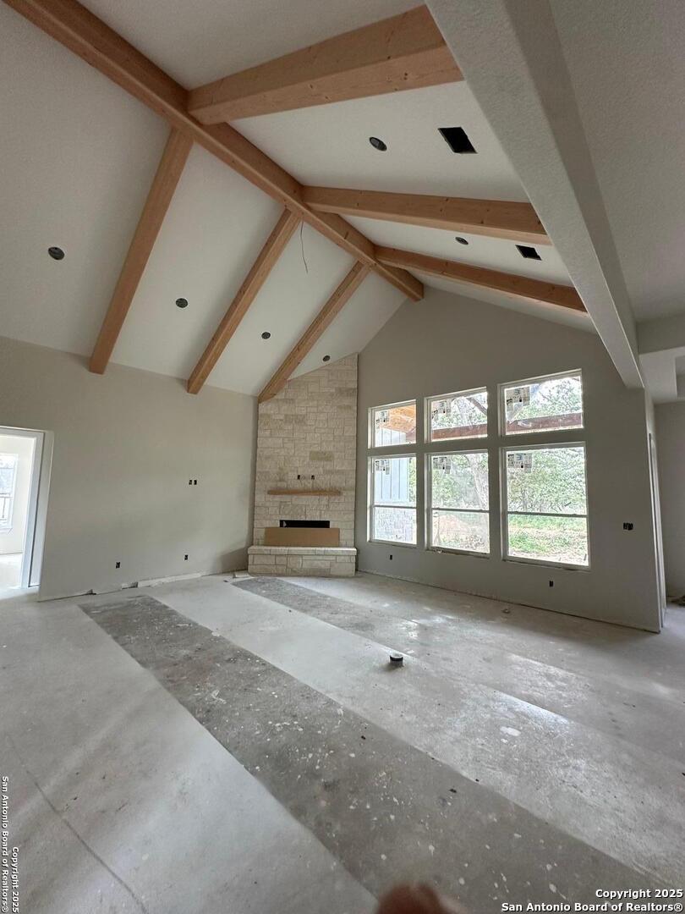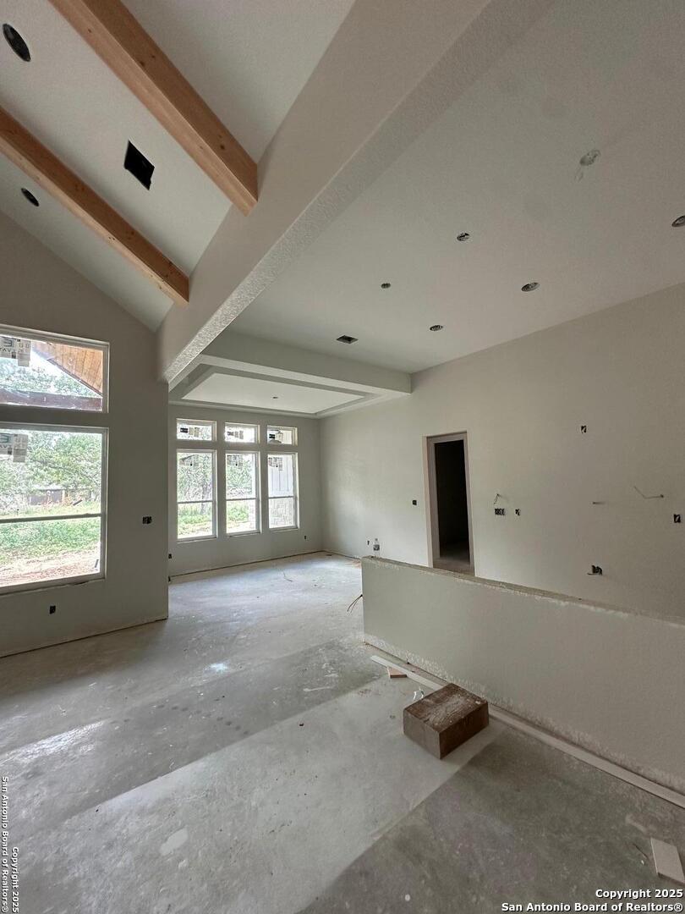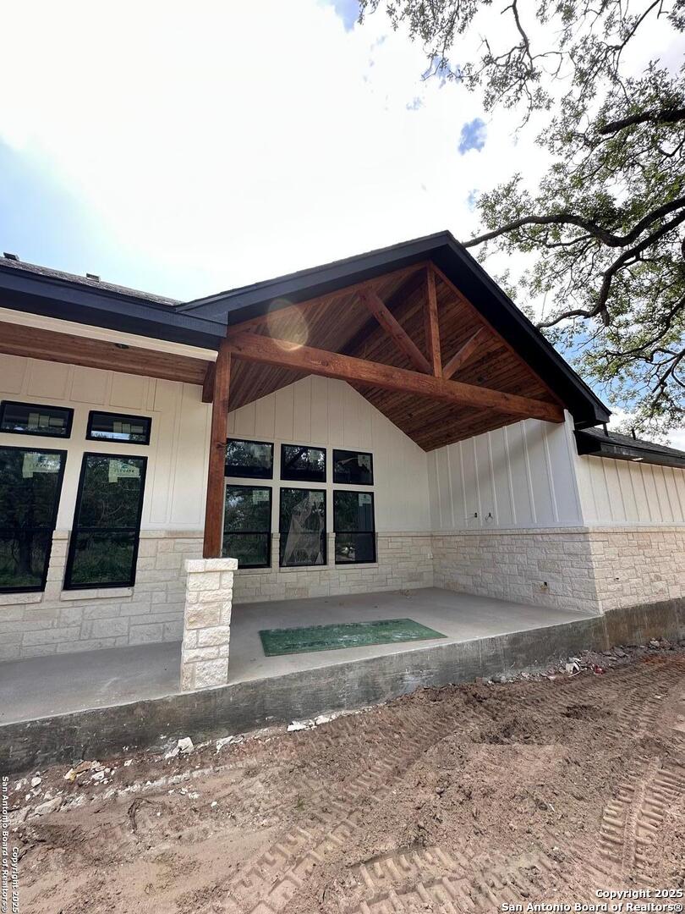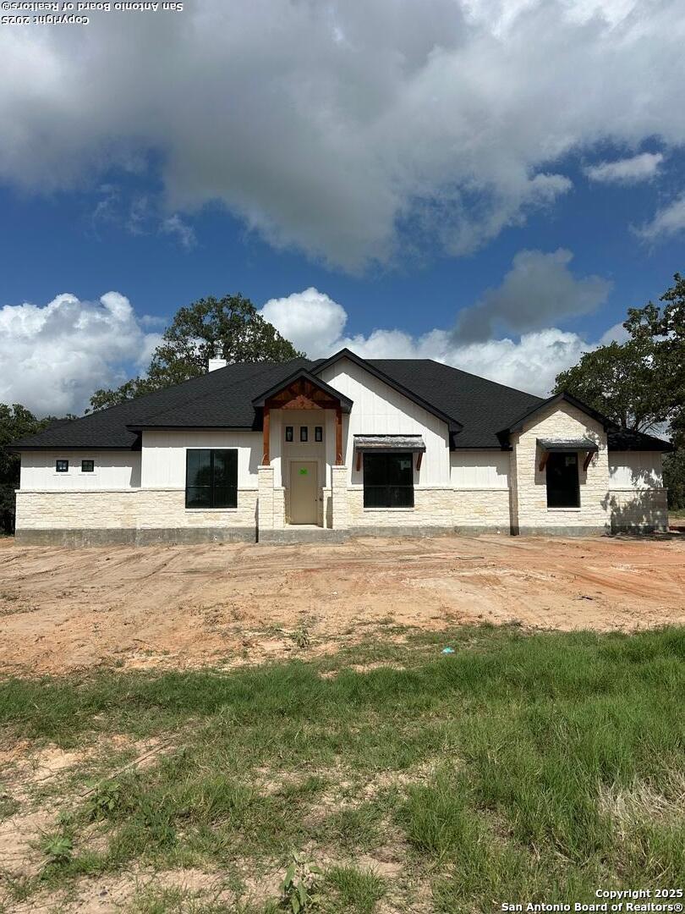Status
Market MatchUP
How this home compares to similar 5 bedroom homes in Adkins- Price Comparison$202,534 higher
- Home Size111 sq. ft. larger
- Built in 2025One of the newest homes in Adkins
- Adkins Snapshot• 87 active listings• 11% have 5 bedrooms• Typical 5 bedroom size: 2882 sq. ft.• Typical 5 bedroom price: $566,465
Description
Your New Dream Modern Farmhouse Awaits in Adkins, TX! Step into luxury living with this stunning 5-bedroom home-perfect for families, remote work, or hosting guests! One bedroom is ideal as a private office. Enjoy 3 full bathrooms plus a convenient half bath, all within an impressive 2,993 sq ft of thoughtfully designed space, nestled on a generous 1.12-acre lot. The primary suite features a bathroom with a freestanding tub and an expansive walk-in closet. Need extra space? The versatile Mother-in-Law Suite can double as a game room or guest retreat! Highlights include Open-concept layout for seamless entertaining, custom kitchen cabinetry & elegant quartz countertops. Energy-efficient foam insulation throughout. Fully insulated garage, cozy fireplace for relaxing evenings. Zip System sheathing for added durability. Smart-ready features, pre-wired for alarm and sound systems. Whether you're looking for peace and privacy, space to grow, or a place to entertain, this home has it all. Schedule your private tour today and see for yourself what makes this modern farmhouse truly special.
MLS Listing ID
Listed By
Map
Estimated Monthly Payment
$6,671Loan Amount
$730,550This calculator is illustrative, but your unique situation will best be served by seeking out a purchase budget pre-approval from a reputable mortgage provider. Start My Mortgage Application can provide you an approval within 48hrs.
Home Facts
Bathroom
Kitchen
Appliances
- Chandelier
- Water Softener (owned)
- Dryer Connection
- Dishwasher
- Cook Top
- Microwave Oven
- Custom Cabinets
- Ice Maker Connection
- Smoke Alarm
- Built-In Oven
- Ceiling Fans
- Pre-Wired for Security
- Washer Connection
- Garage Door Opener
- Electric Water Heater
Roof
- Shingle
Levels
- One
Cooling
- One Central
Pool Features
- None
Window Features
- All Remain
Exterior Features
- Sprinkler System
- Covered Patio
Fireplace Features
- One
Association Amenities
- Other - See Remarks
Flooring
- Ceramic Tile
Foundation Details
- Slab
Architectural Style
- One Story
Heating
- Central
