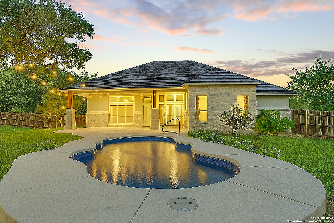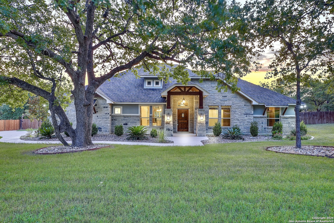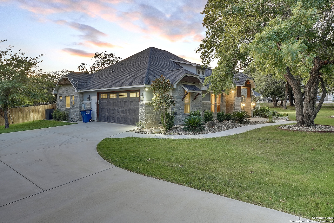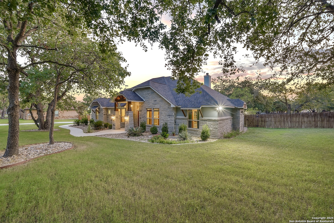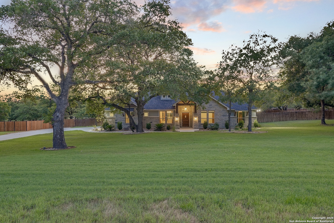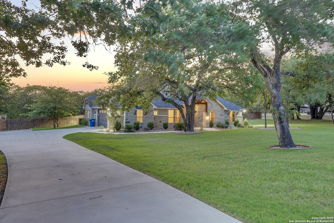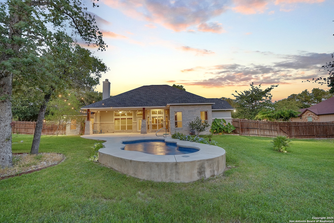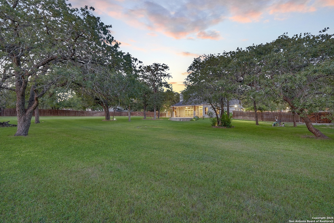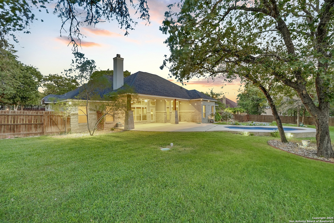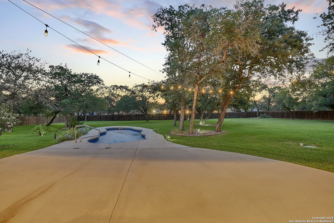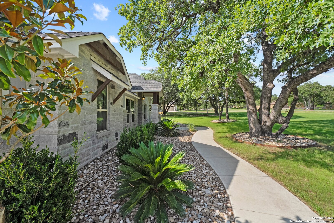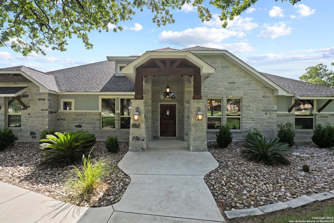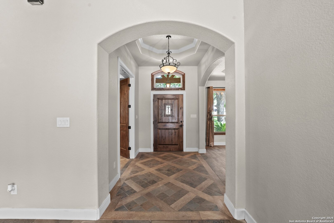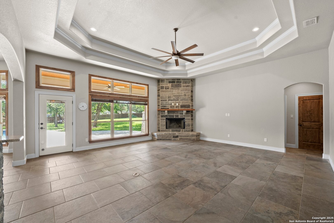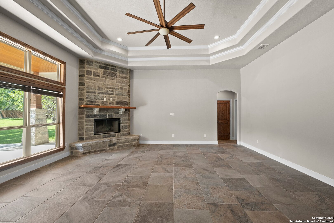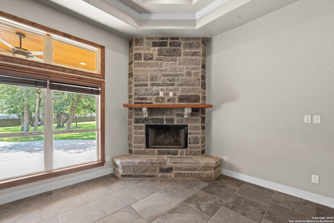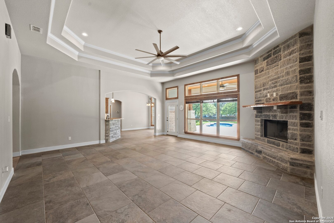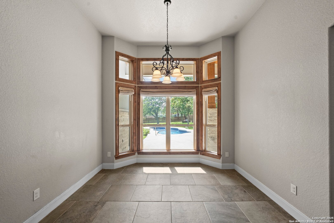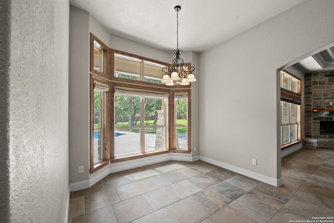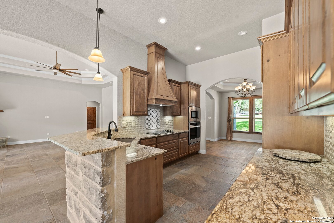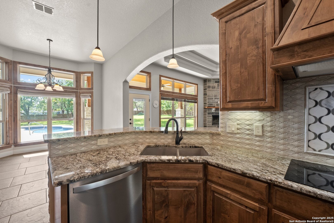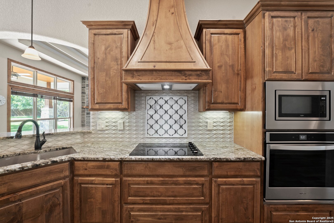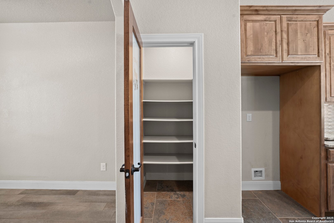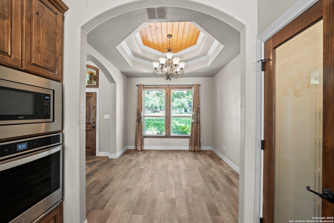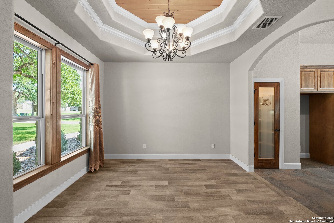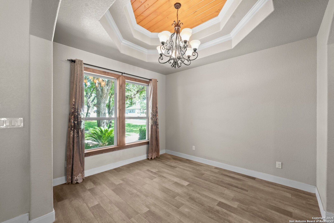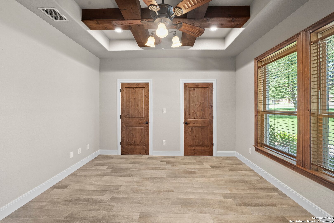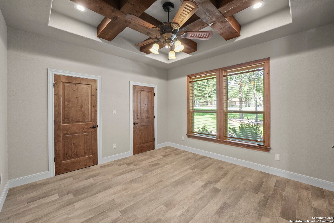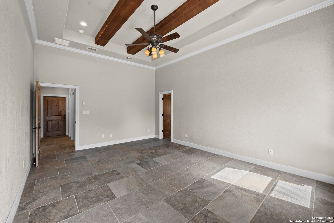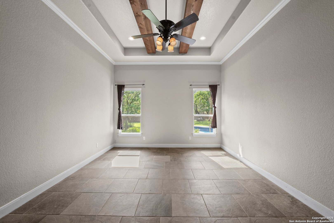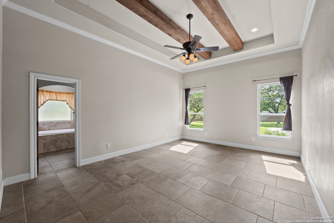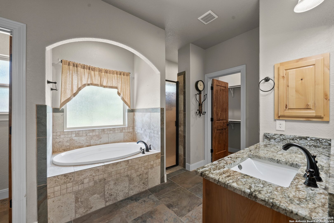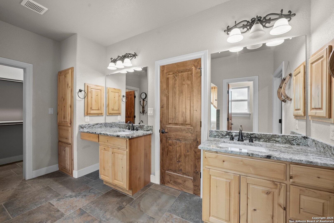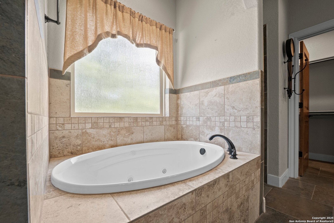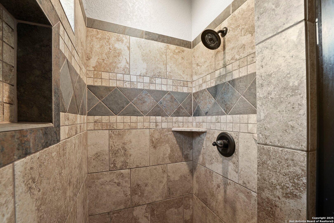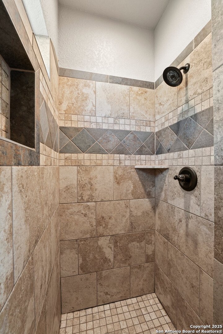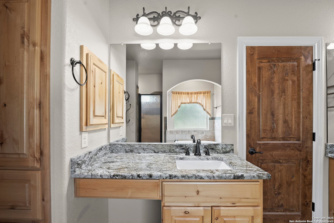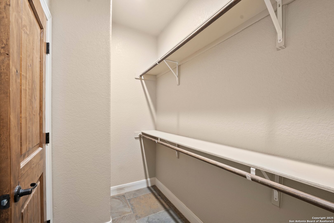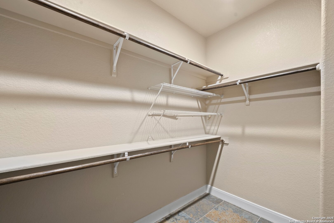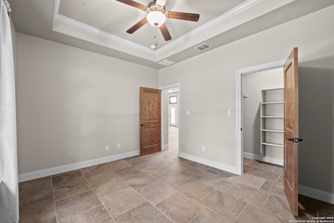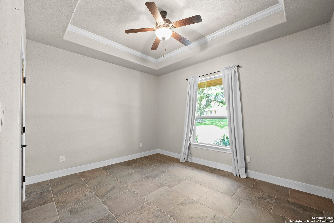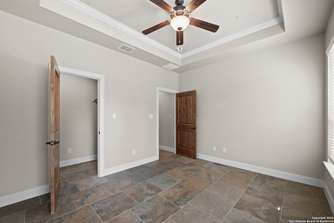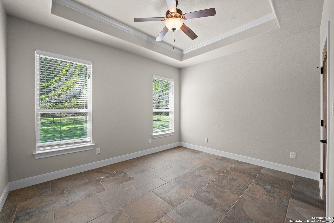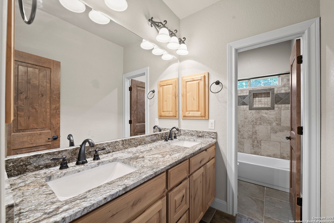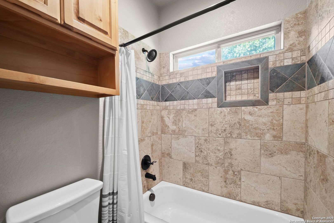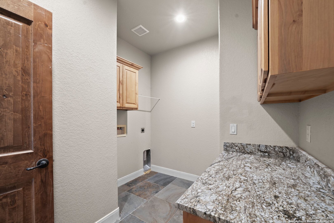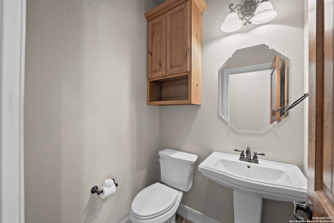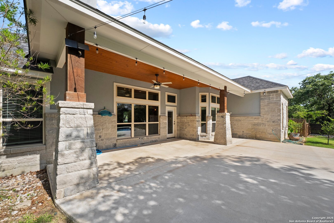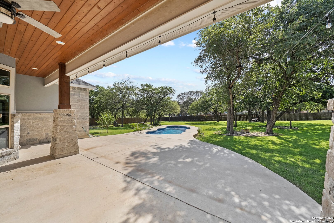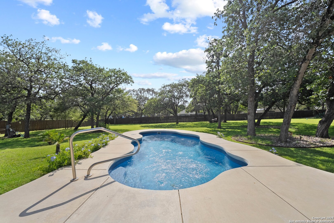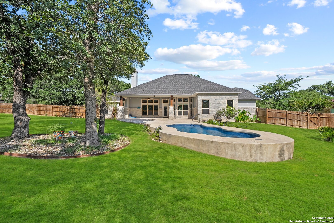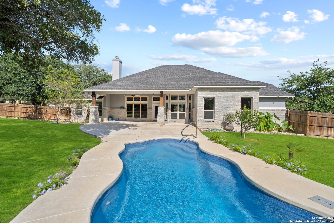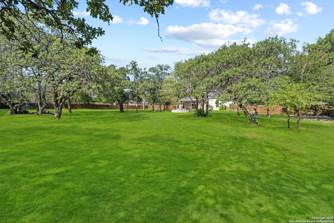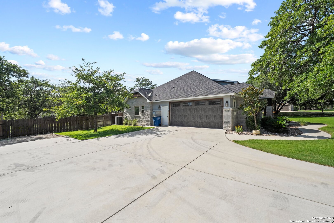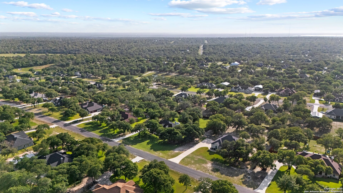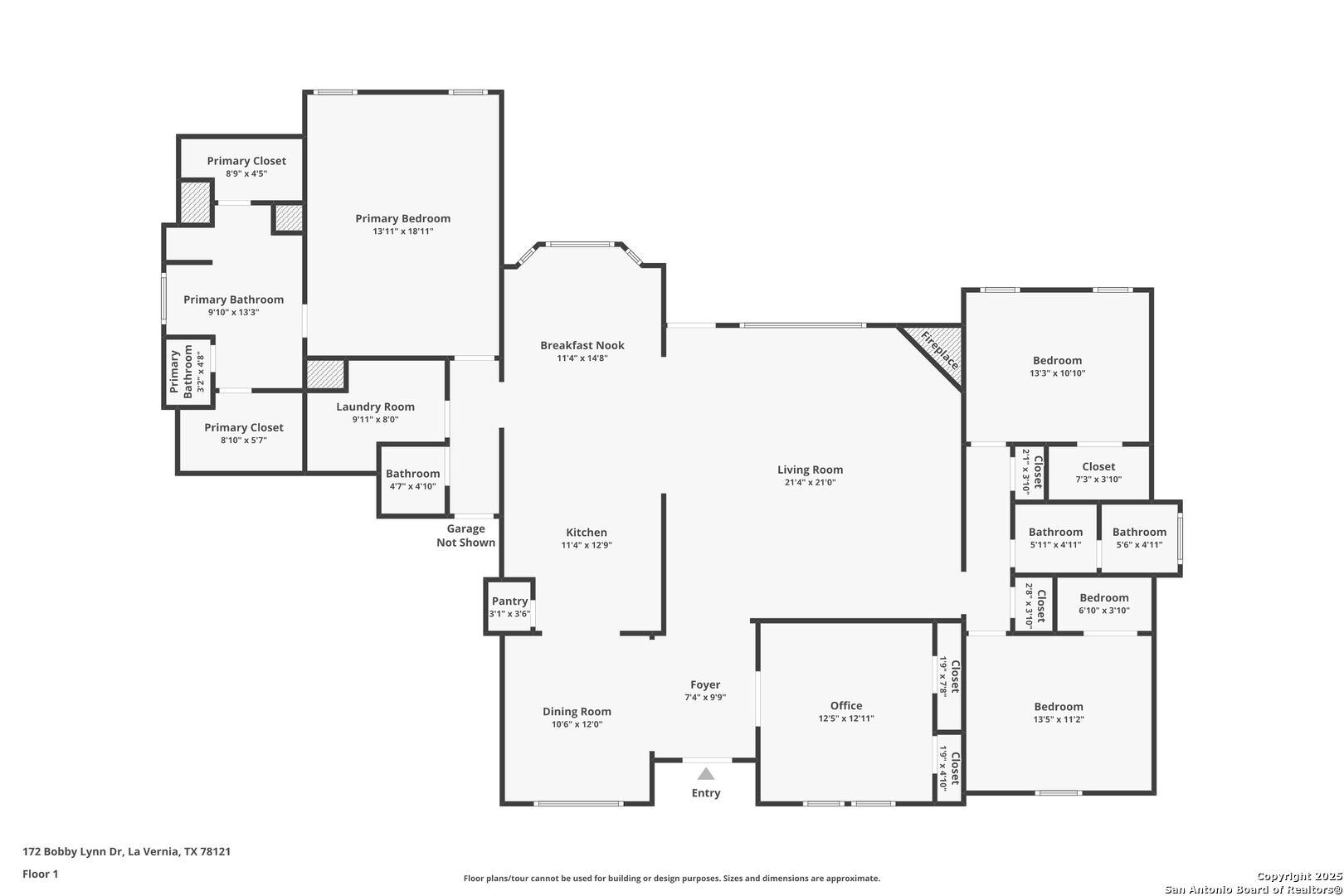Status
Market MatchUP
How this home compares to similar 3 bedroom homes in Adkins- Price Comparison$314,870 higher
- Home Size749 sq. ft. larger
- Built in 2018Older than 57% of homes in Adkins
- Adkins Snapshot• 85 active listings• 45% have 3 bedrooms• Typical 3 bedroom size: 1804 sq. ft.• Typical 3 bedroom price: $385,128
Description
Elegant Country Living on Over an Acre! Tucked among mature trees, this stunning home offers a perfect blend of luxury and comfort on a beautifully wooded 1+ acre lot. Step into a welcoming foyer and discover an open, thoughtfully designed layout with rich finishes throughout-including solid alder doors and wood looking title throughout the home. The spacious Great Room features a striking rock fireplace with a custom mesquite mantle and opens to breathtaking countryside views. A chef's kitchen shines with high-end granite, a dazzling tile backsplash, and custom alder cabinetry. A private study with dramatic cedar beams and a closet adds flexibility for work or guests. The primary suite is a true retreat with soaring beamed ceilings and a spa-like bath. Outdoors, enjoy a serene backyard oasis with a sparkling pool-perfect for entertaining or peaceful relaxation. The home is also within the La Vernia school district. Schedule to see this one-of-a-kind home before it's too late!
MLS Listing ID
Listed By
Map
Estimated Monthly Payment
$6,092Loan Amount
$665,000This calculator is illustrative, but your unique situation will best be served by seeking out a purchase budget pre-approval from a reputable mortgage provider. Start My Mortgage Application can provide you an approval within 48hrs.
Home Facts
Bathroom
Kitchen
Appliances
- Chandelier
- Disposal
- Solid Counter Tops
- Dryer Connection
- Dishwasher
- Cook Top
- Microwave Oven
- Custom Cabinets
- Smooth Cooktop
- Built-In Oven
- Ceiling Fans
- Washer Connection
- Electric Water Heater
Roof
- Composition
Levels
- One
Cooling
- One Central
Pool Features
- In Ground Pool
Window Features
- Some Remain
Fireplace Features
- Stone/Rock/Brick
- Living Room
- One
- Wood Burning
Association Amenities
- None
Flooring
- Ceramic Tile
Foundation Details
- Slab
Architectural Style
- One Story
Heating
- Central
- 1 Unit
