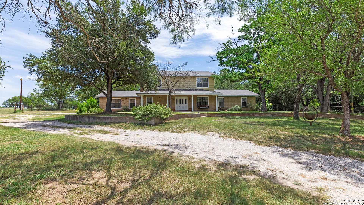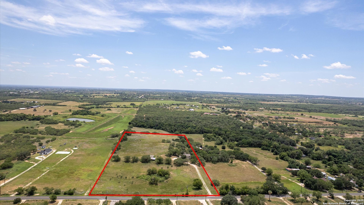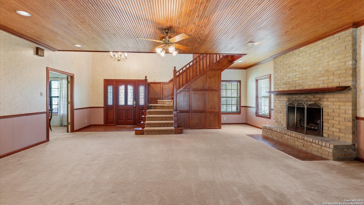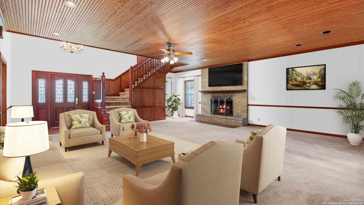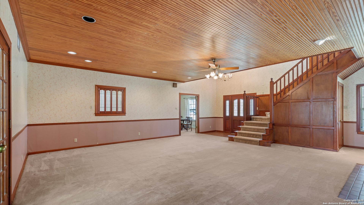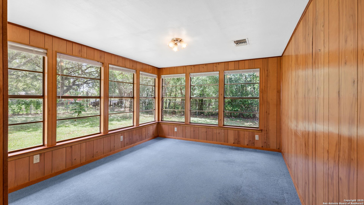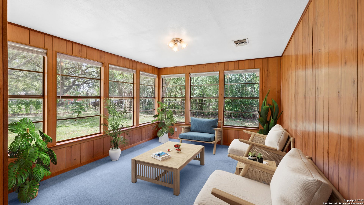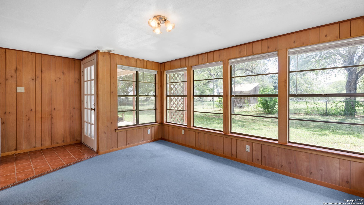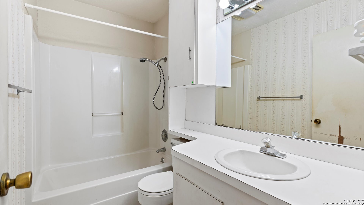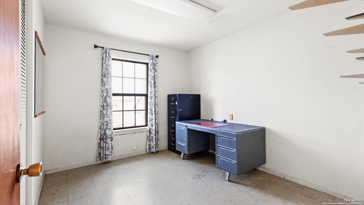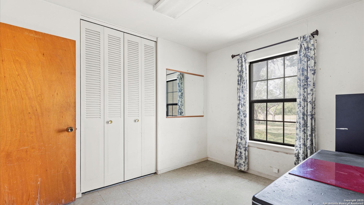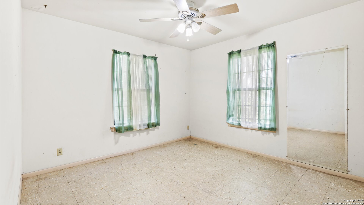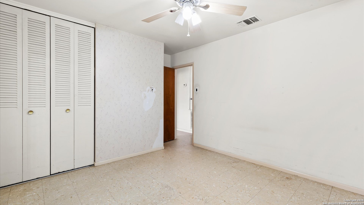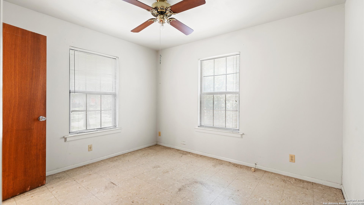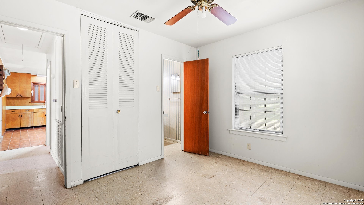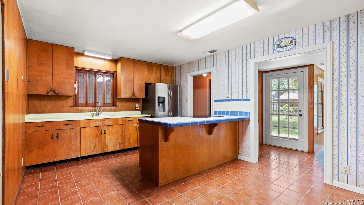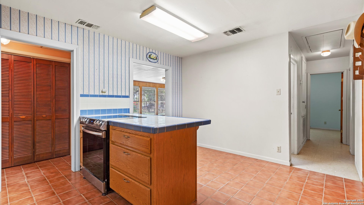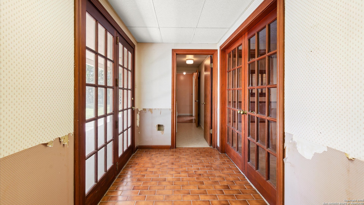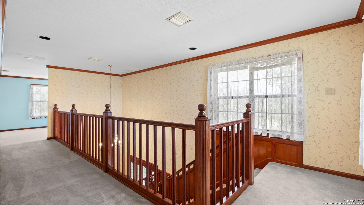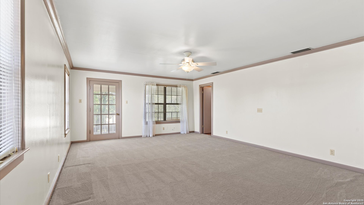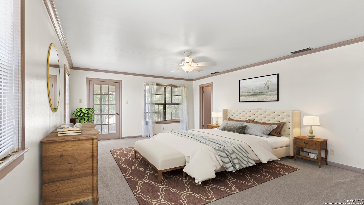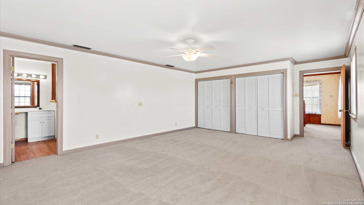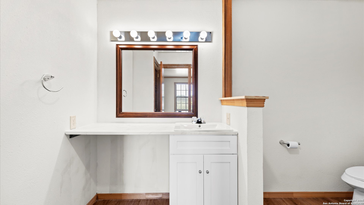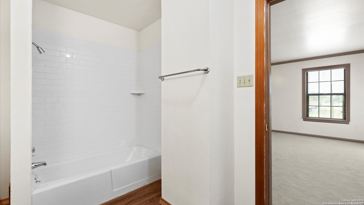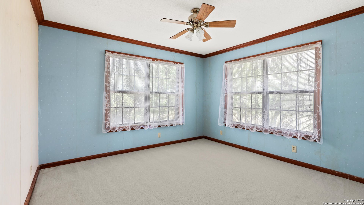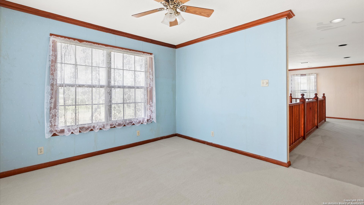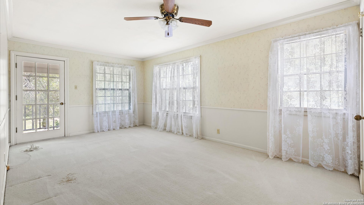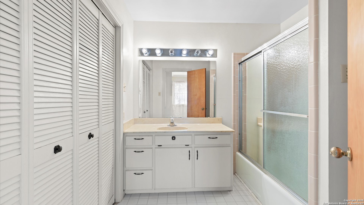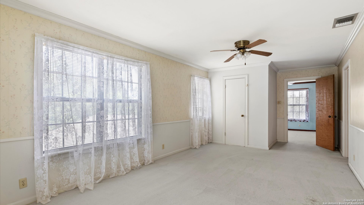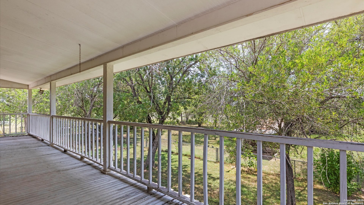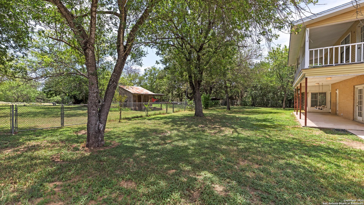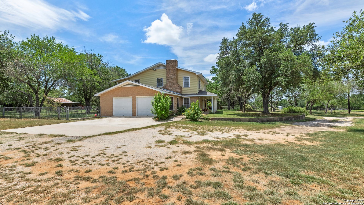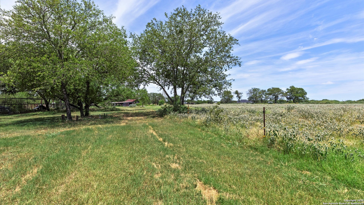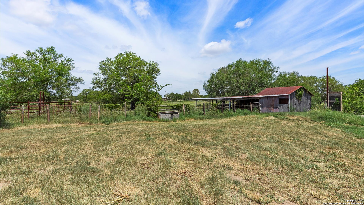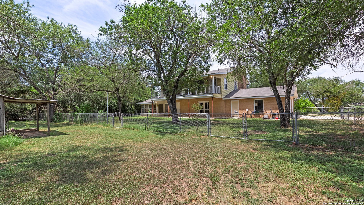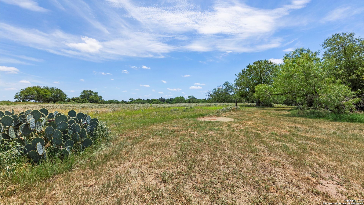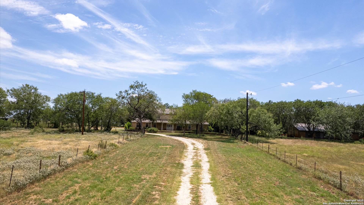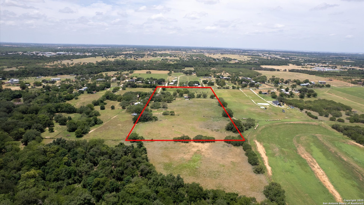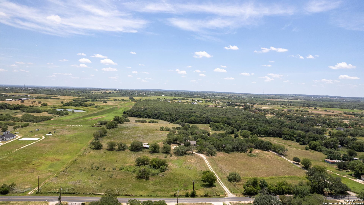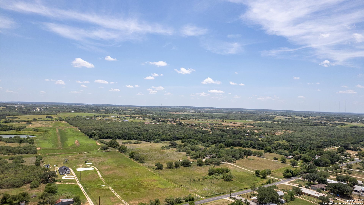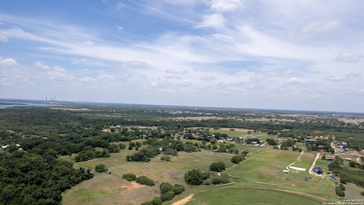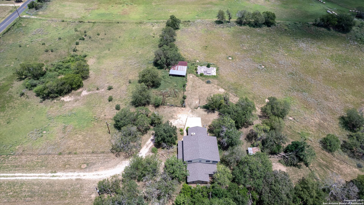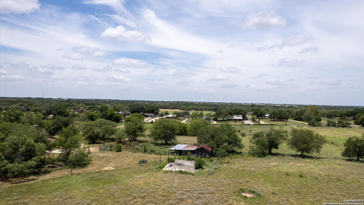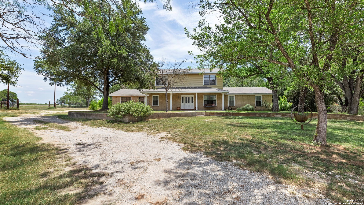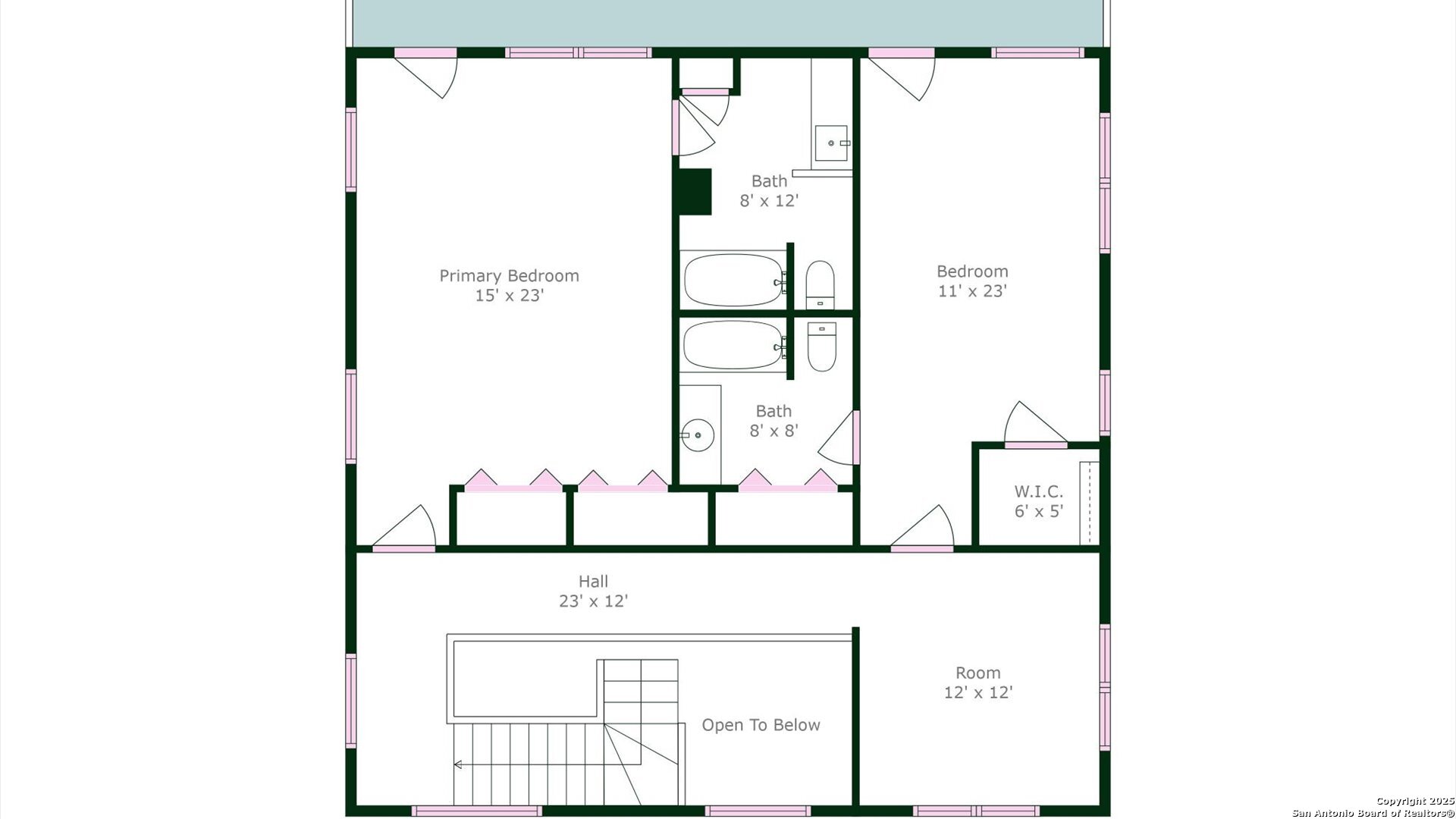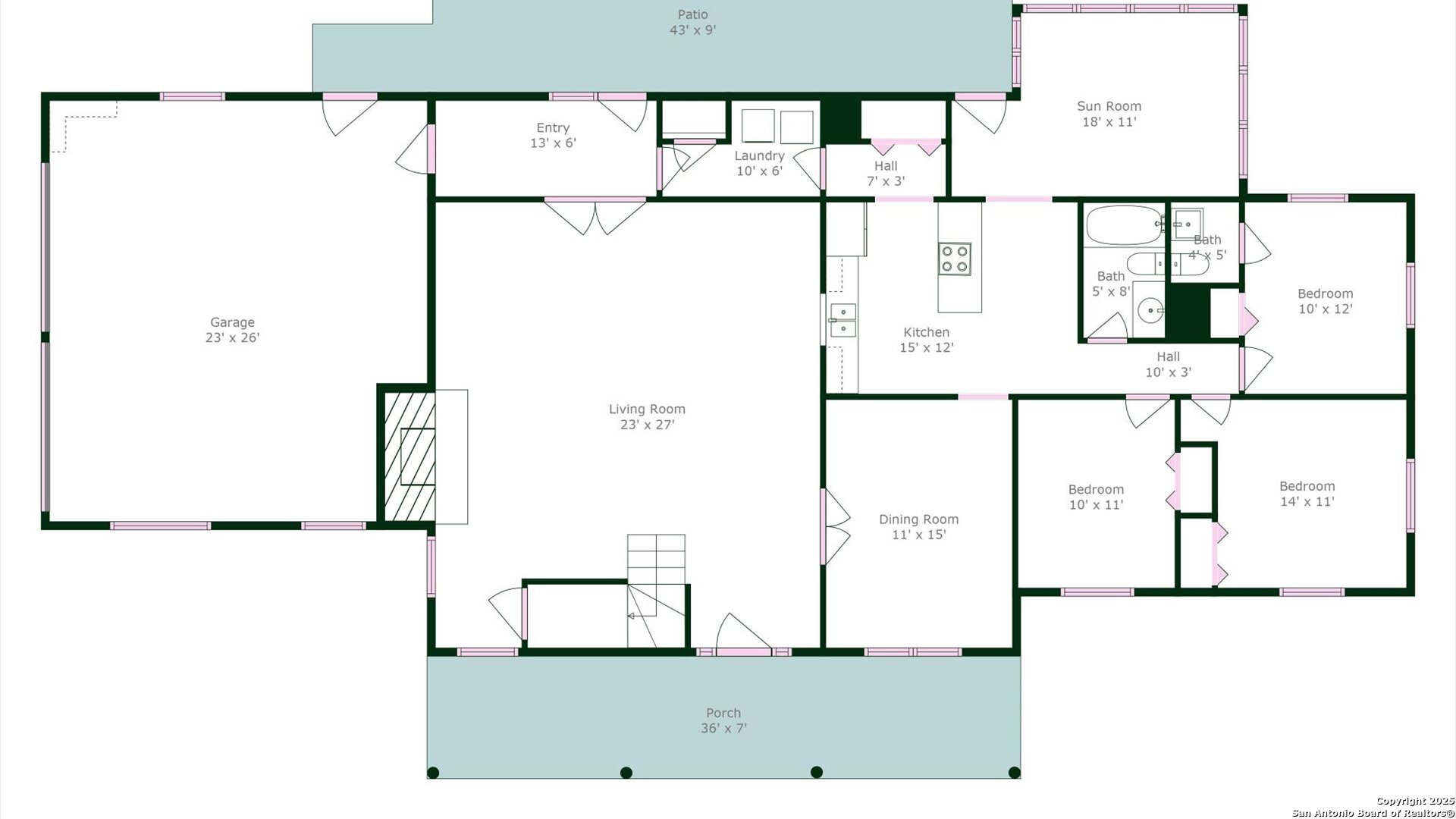Status
Market MatchUP
How this home compares to similar 5 bedroom homes in Adkins- Price Comparison$8,534 higher
- Home Size283 sq. ft. larger
- Built in 1966Older than 96% of homes in Adkins
- Adkins Snapshot• 85 active listings• 11% have 5 bedrooms• Typical 5 bedroom size: 2882 sq. ft.• Typical 5 bedroom price: $566,465
Description
Endless Potential on 13 Acres - Ideal for 4H Projects, Horses, or Livestock!! If you've been searching for wide open space and a chance to make a home your own, this 13-acre property is ready for your vision. Perfectly suited for 4H projects, horses, cows, or hobby farming ~ working cattle pens ~ the land offers a rare opportunity to enjoy rural living just the way you want it. The original home, built in 1966 with an addition in 1986, features dual master bedrooms upstairs, a spacious family room with a wood-burning fireplace, and plenty of square footage to work with. The kitchen, bedrooms, and bathrooms are all original, providing a solid canvas for your custom updates and modern touches. Whether you're looking to build your dream homestead, raise animals, or simply enjoy the peace of country living, this property offers the space and flexibility to do it all. Home is being sold as-is with NEW ROOF 6/2025 but needs work-bring your tools and imagination to unlock its full potential! Private water well & RV slab are a few more touches to this property.
MLS Listing ID
Listed By
Map
Estimated Monthly Payment
$5,095Loan Amount
$546,250This calculator is illustrative, but your unique situation will best be served by seeking out a purchase budget pre-approval from a reputable mortgage provider. Start My Mortgage Application can provide you an approval within 48hrs.
Home Facts
Bathroom
Kitchen
Appliances
- Built-In Oven
- Chandelier
- Garage Door Opener
- Self-Cleaning Oven
- Washer Connection
- Dryer Connection
- Smooth Cooktop
- Ceiling Fans
Roof
- Composition
Levels
- Two
Cooling
- One Central
Pool Features
- None
Window Features
- All Remain
Other Structures
- Barn(s)
- Shed(s)
Exterior Features
- Wire Fence
- Horse Stalls/Barn
- Ranch Fence
- Patio Slab
- Double Pane Windows
- Mature Trees
- Cross Fenced
- Deck/Balcony
- Covered Patio
Fireplace Features
- Living Room
- One
Association Amenities
- None
Flooring
- Ceramic Tile
- Carpeting
- Linoleum
Foundation Details
- Slab
Architectural Style
- Two Story
- Ranch
Heating
- Central
