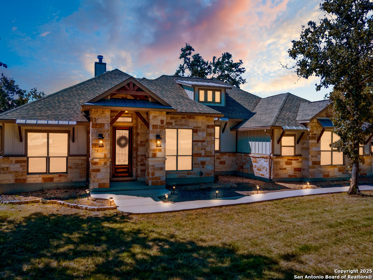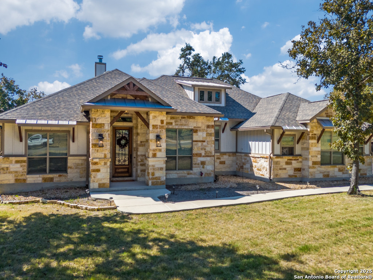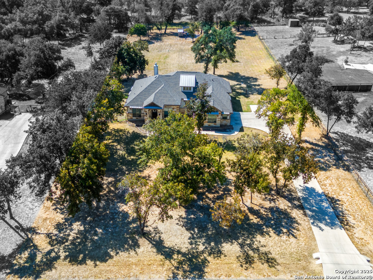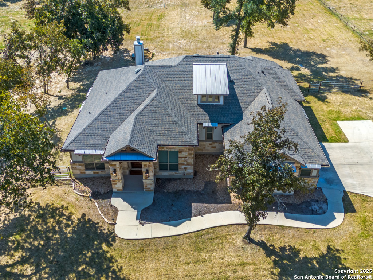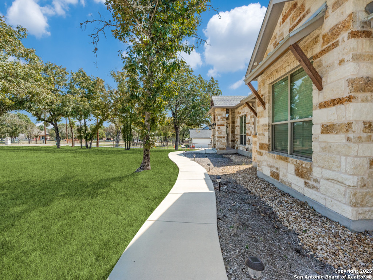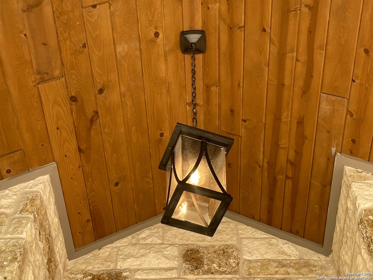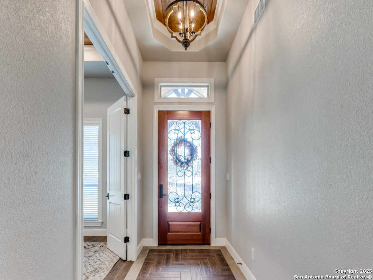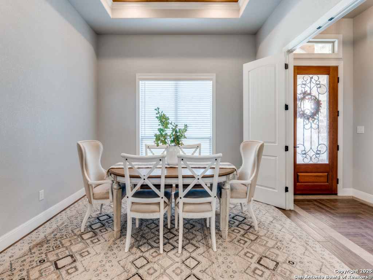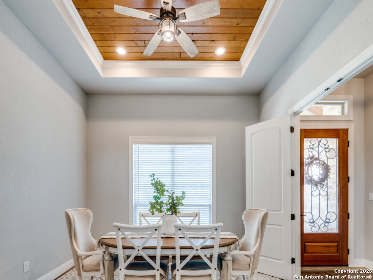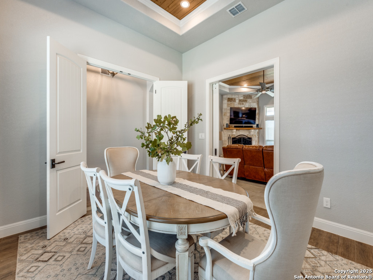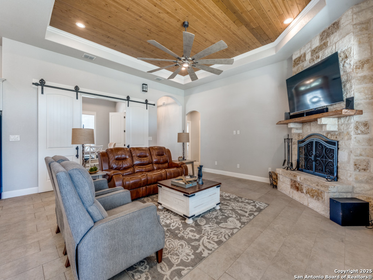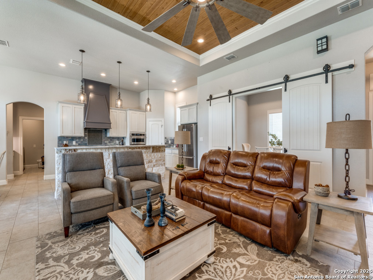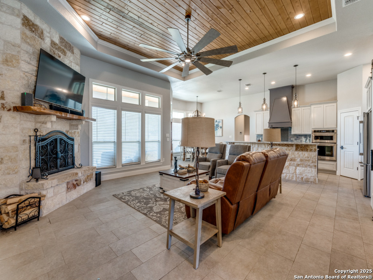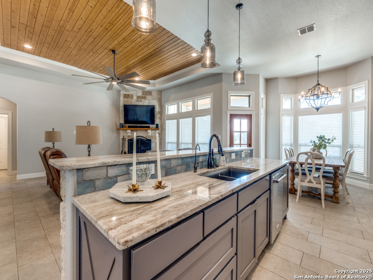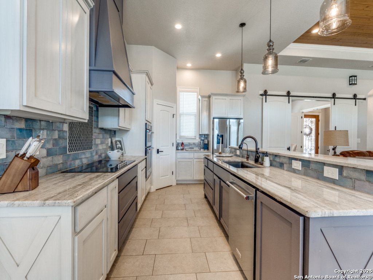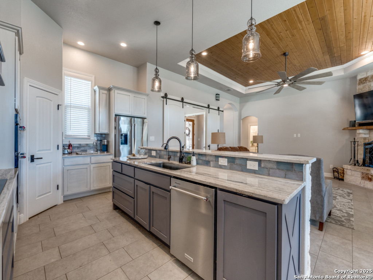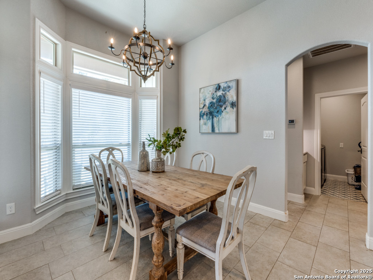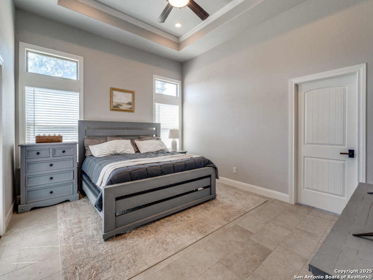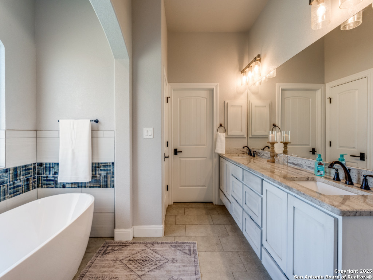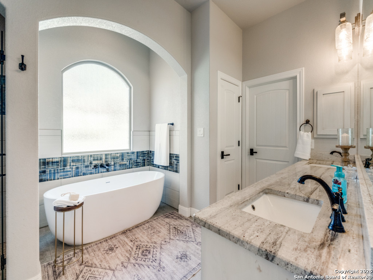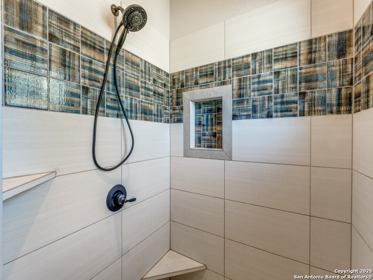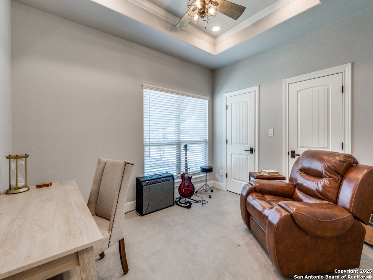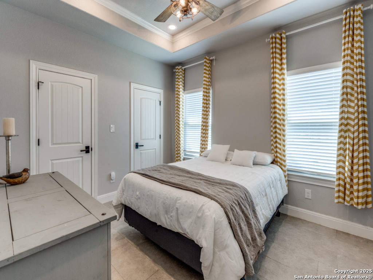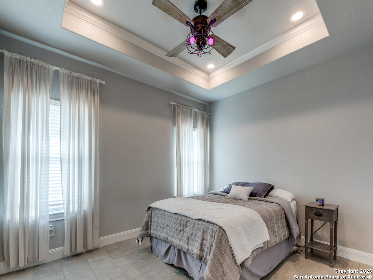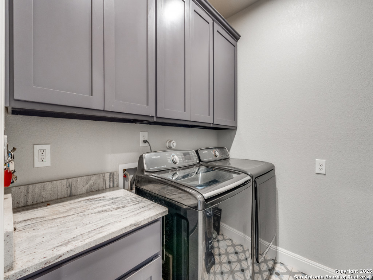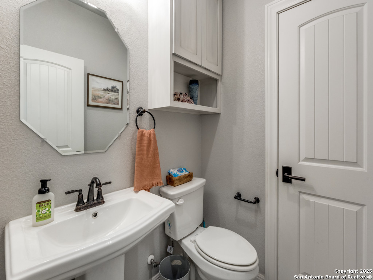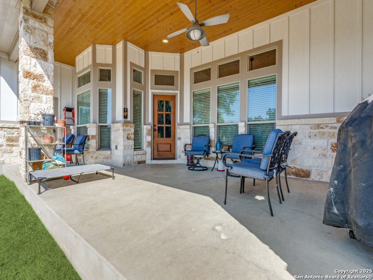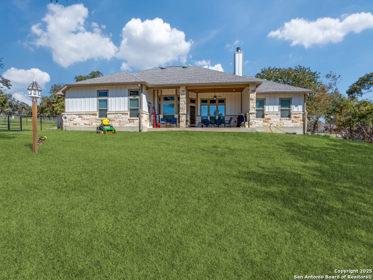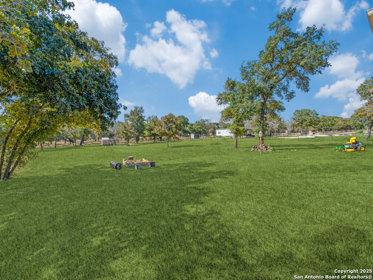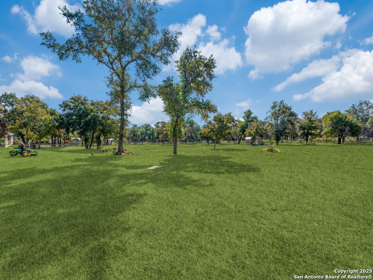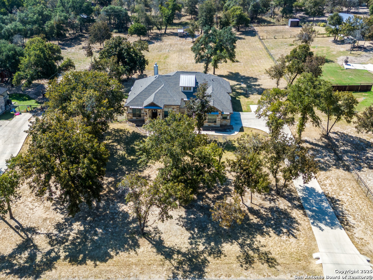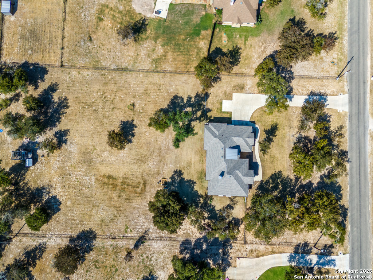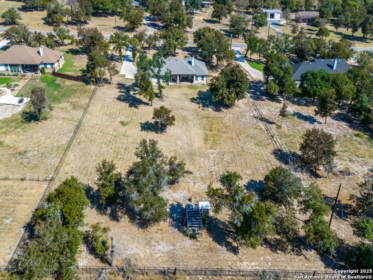Status
Market MatchUP
How this home compares to similar 4 bedroom homes in Adkins- Price Comparison$111,749 higher
- Home Size64 sq. ft. smaller
- Built in 2022Newer than 54% of homes in Adkins
- Adkins Snapshot• 85 active listings• 37% have 4 bedrooms• Typical 4 bedroom size: 2476 sq. ft.• Typical 4 bedroom price: $513,150
Description
Your dream home awaits!! Sitting on a sprawling 1.61 acres with over an acre of welded top rail fence to keep in your farm animals and pets contained! This barely lived in open floor plan modern farm house single story has well done finishes, custom features, split floor plan with 4 bedrooms and optional study/dining. Stainless steel KitchenAid appliances, high level granite counter tops, custom cabinetry, tile/wood tile throughout, high ceilings, his & hers split closets in the primary, and a large covered patio are just a few of the luxuries throughout this amazing hill country home! Nestled in quiet Wood Valley Acres and conveniently located minutes from 1604. Come experience luxury living in the country!
MLS Listing ID
Listed By
Map
Estimated Monthly Payment
$5,286Loan Amount
$593,655This calculator is illustrative, but your unique situation will best be served by seeking out a purchase budget pre-approval from a reputable mortgage provider. Start My Mortgage Application can provide you an approval within 48hrs.
Home Facts
Bathroom
Kitchen
Appliances
- Built-In Oven
- Washer Connection
- Dryer Connection
- Chandelier
- Smoke Alarm
- Electric Water Heater
- Microwave Oven
- Cook Top
- Ceiling Fans
- Garage Door Opener
- Disposal
- Custom Cabinets
- Solid Counter Tops
- Dishwasher
Roof
- Composition
- Metal
Levels
- One
Cooling
- One Central
Pool Features
- None
Window Features
- Some Remain
Exterior Features
- Double Pane Windows
- Covered Patio
- Mature Trees
- Partial Sprinkler System
- Wrought Iron Fence
Fireplace Features
- Family Room
- Wood Burning
- Stone/Rock/Brick
- One
Association Amenities
- None
Flooring
- Ceramic Tile
Foundation Details
- Slab
Architectural Style
- Texas Hill Country
- One Story
Heating
- Central
