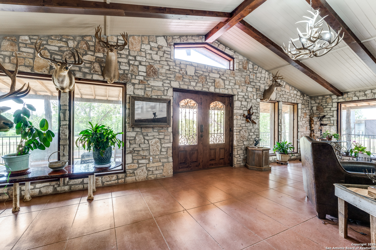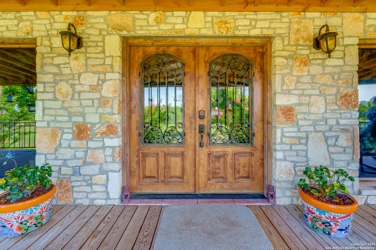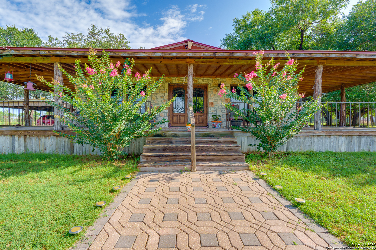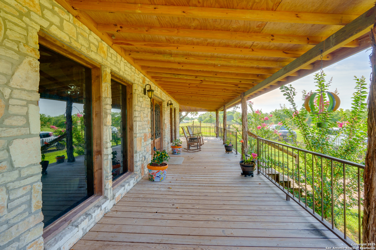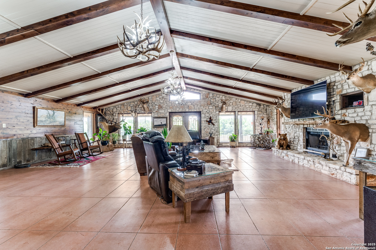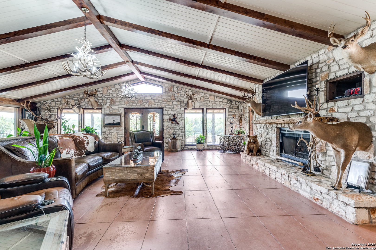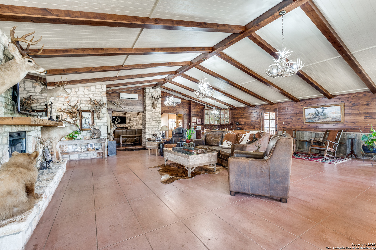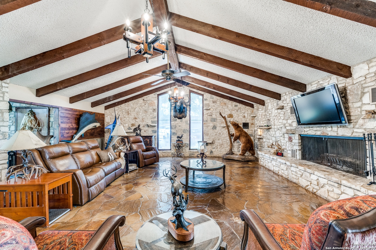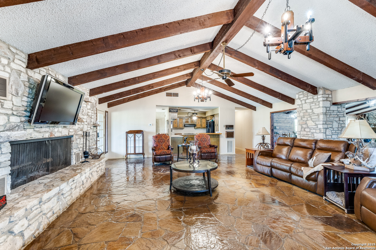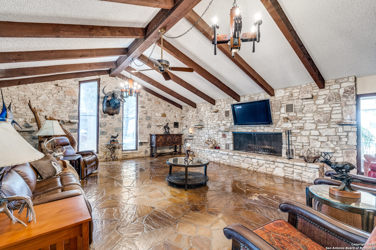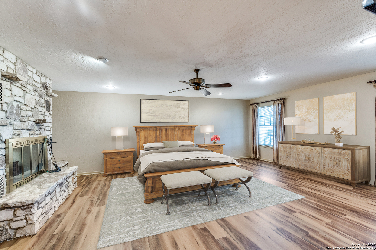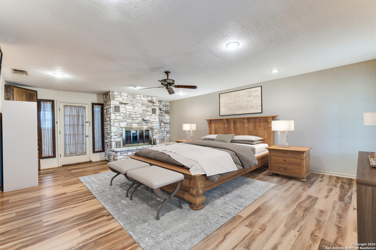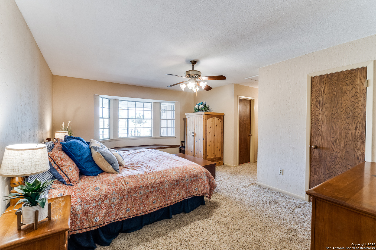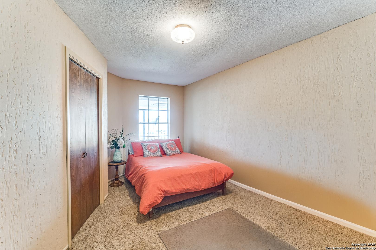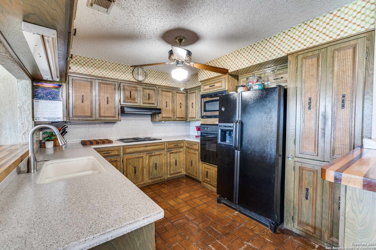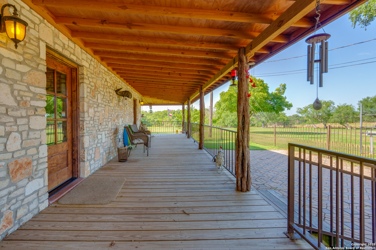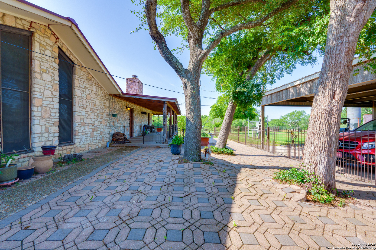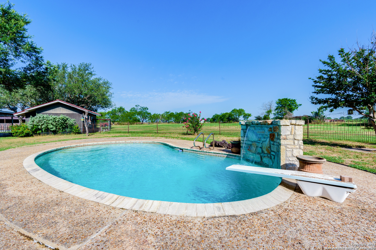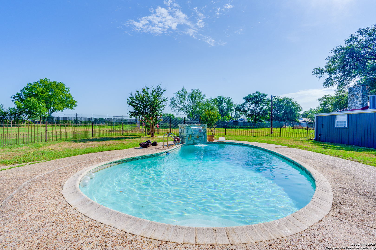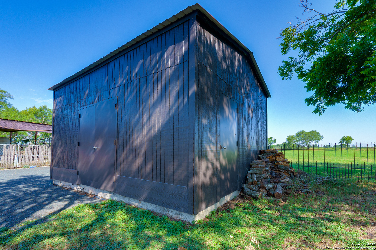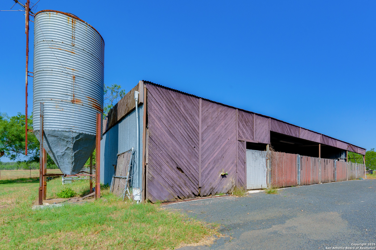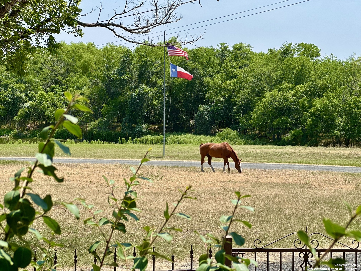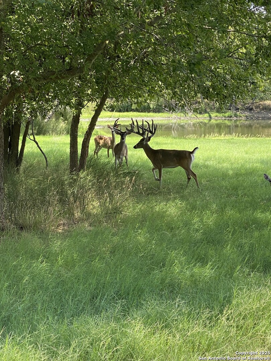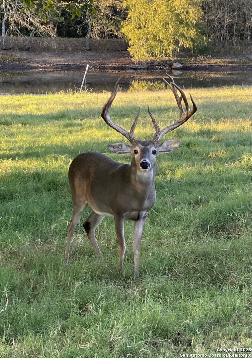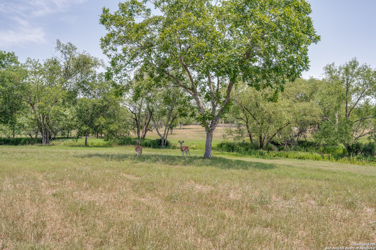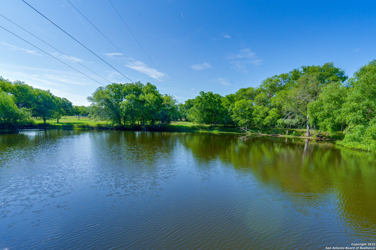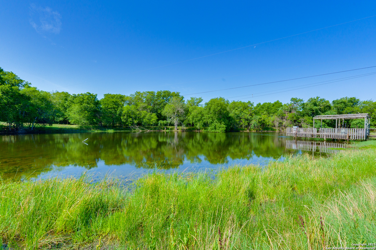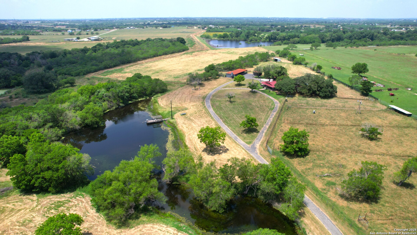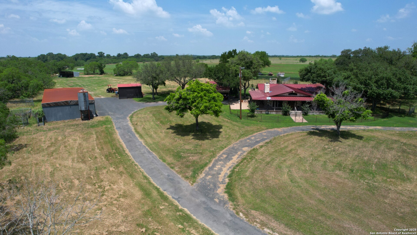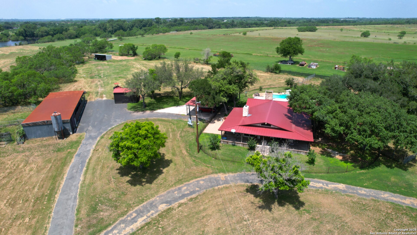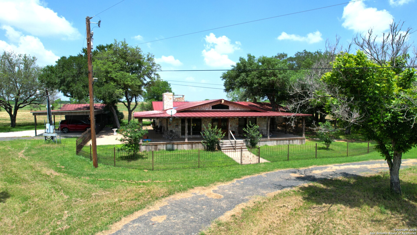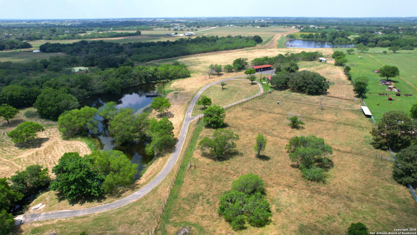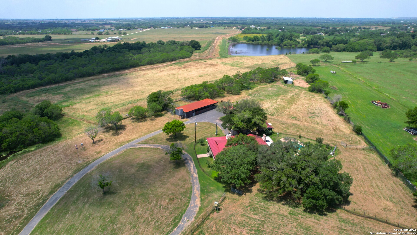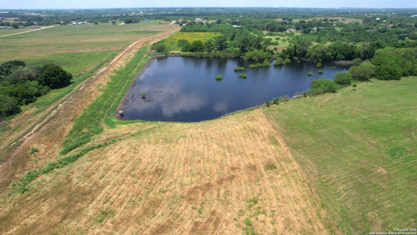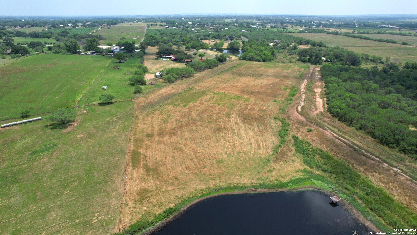Status
Market MatchUP
How this home compares to similar 3 bedroom homes in Adkins- Price Comparison$814,870 higher
- Home Size2411 sq. ft. larger
- Built in 1975Older than 94% of homes in Adkins
- Adkins Snapshot• 85 active listings• 45% have 3 bedrooms• Typical 3 bedroom size: 1804 sq. ft.• Typical 3 bedroom price: $385,128
Description
Rustic Retreat! Hunters Paradise! This is the place! Just minutes from San Antonio, this breathtaking 28+/- acre high-fenced property delivers luxury, utility, and serious wildlife appeal! Settled within this peaceful retreat is a 3,963 sq ft Rustic ranch-style home with a wraparound porch, pool, and wide-open views! Home features 3 bedrooms, 3 baths, office, 2 living areas, 3 large fireplaces, unique stone floors, and a safe room! Property Highlights include: High fenced, White-tailed deer, Deer/livestock pens, Large well-fed stock tank with pier, 2nd stock tank, Two water wells, Coastal hay field, Three-stall horse/livestock barn with covered equipment storage, Open Barn with additional stalls, Outbuilding with walk-in cooler, walk-in freezer, and stainless steel countertops, Storage building, 2 car carport, Fenced yard. Every inch is built for comfort, function, and outdoor living. If you're after a private escape with room to breathe, this place delivers! Enjoy a variety of wildlife within this high-fenced property built for those who value privacy, space, and a ranch setup with all the amenities. It offers the best of country living just minutes from San Antonio, making it perfect for a weekend getaway, full-time residence, or an income-producing ranch operation. Peaceful, private, and move-in ready! * Adjoining property is also available, offering the potential for expansion, multi-family living, or an even corporate retreat.
MLS Listing ID
Listed By
Map
Estimated Monthly Payment
$9,512Loan Amount
$1,140,000This calculator is illustrative, but your unique situation will best be served by seeking out a purchase budget pre-approval from a reputable mortgage provider. Start My Mortgage Application can provide you an approval within 48hrs.
Home Facts
Bathroom
Kitchen
Appliances
- Washer Connection
- Disposal
- Ceiling Fans
- Chandelier
- Dryer Connection
- Trash Compactor
- Custom Cabinets
- Dishwasher
- Built-In Oven
- Electric Water Heater
- Wet Bar
- Solid Counter Tops
- Private Garbage Service
- Microwave Oven
- Cook Top
Roof
- Metal
Levels
- One
Cooling
- Three+ Central
Pool Features
- In Ground Pool
Window Features
- Some Remain
Other Structures
- Outbuilding
- Corral(s)
- Storage
- Barn(s)
- Shed(s)
Fireplace Features
- Wood Burning
- Stone/Rock/Brick
- Family Room
- Primary Bedroom
- Three+
- Living Room
Association Amenities
- None
Accessibility Features
- Grab Bars in Bathroom(s)
- Stall Shower
Flooring
- Laminate
- Stone
- Carpeting
- Stained Concrete
Foundation Details
- Slab
Architectural Style
- Ranch
- One Story
Heating
- Central
