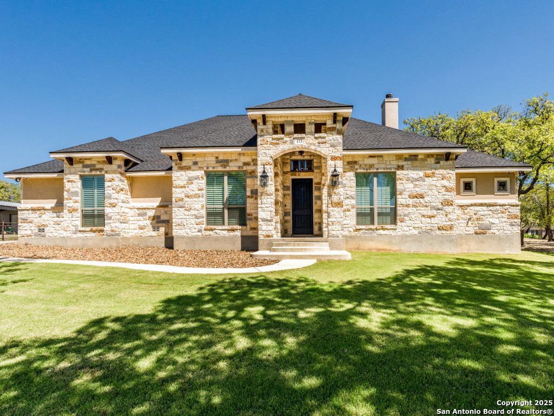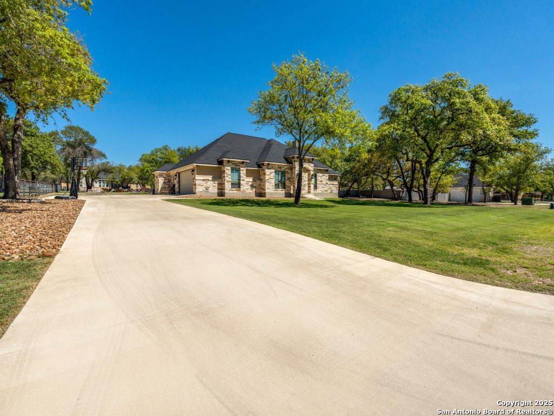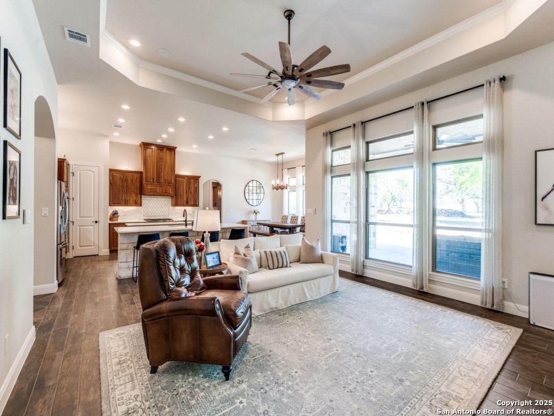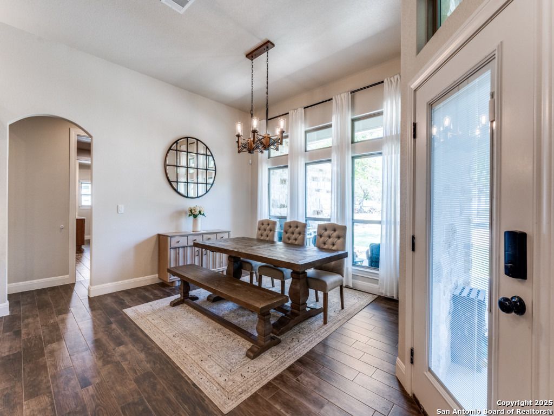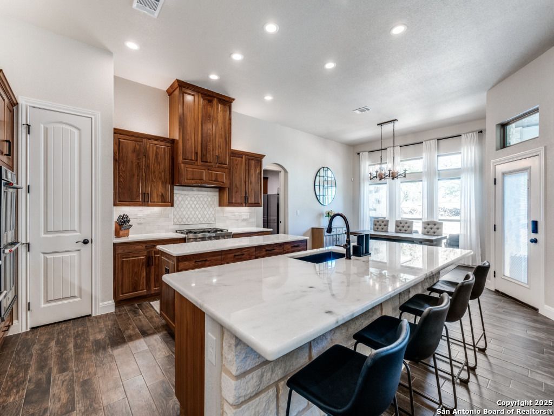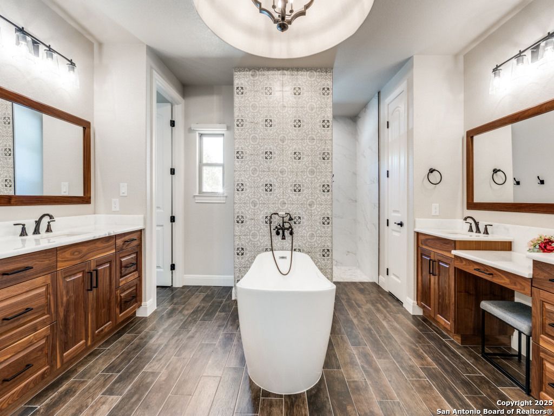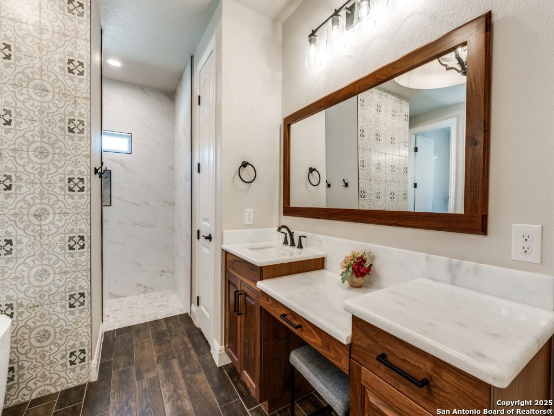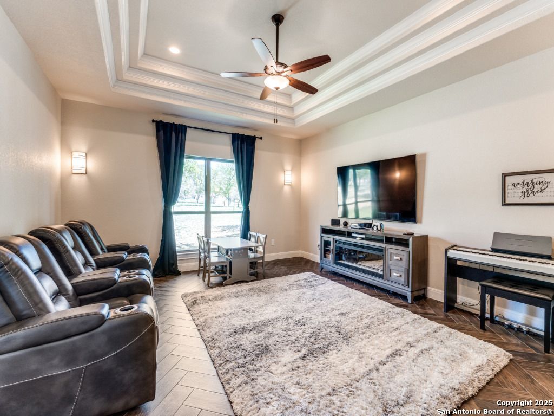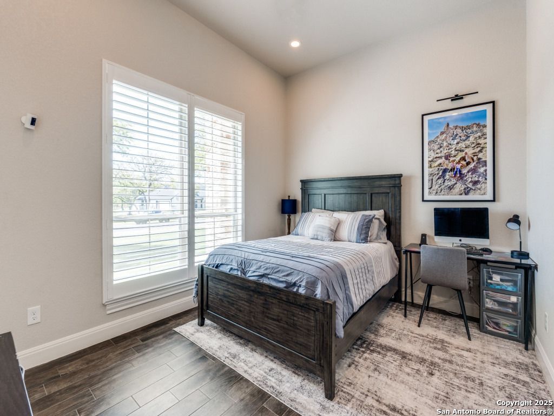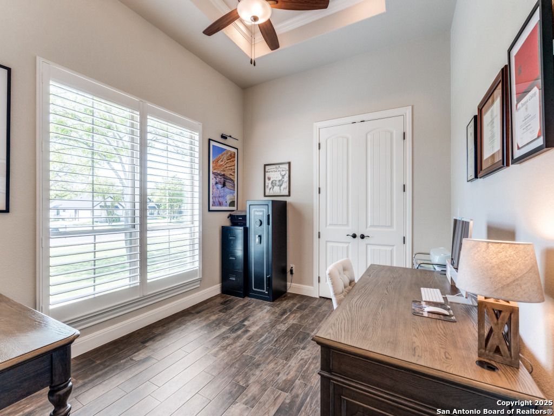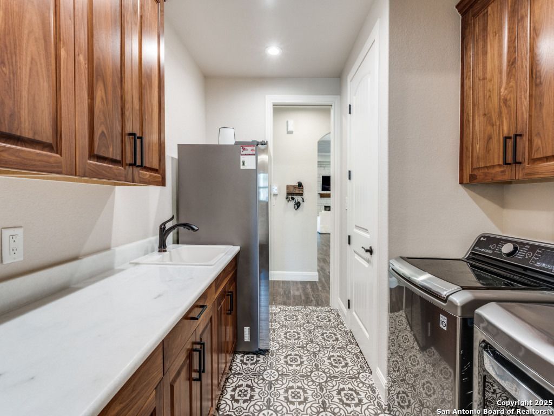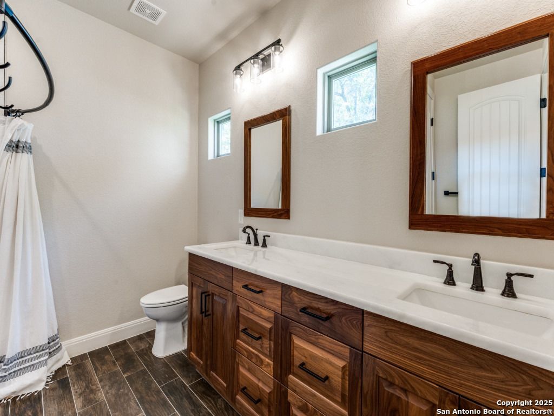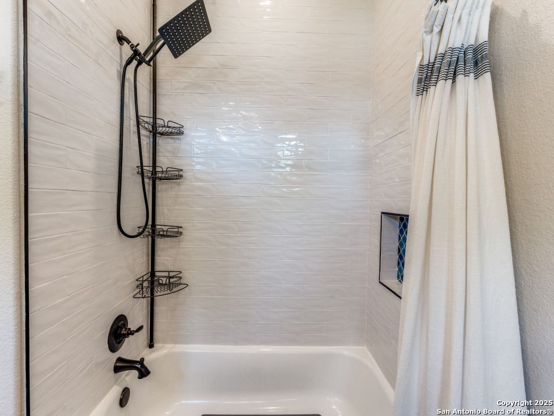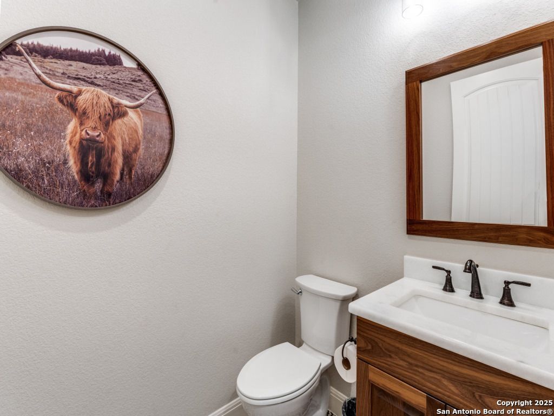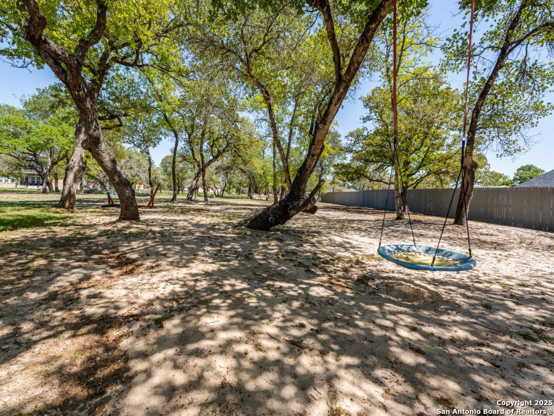Status
Market MatchUP
How this home compares to similar 4 bedroom homes in Adkins- Price Comparison$186,799 higher
- Home Size347 sq. ft. larger
- Built in 2022Newer than 54% of homes in Adkins
- Adkins Snapshot• 85 active listings• 37% have 4 bedrooms• Typical 4 bedroom size: 2476 sq. ft.• Typical 4 bedroom price: $513,150
Description
Dream Home in Eden Crossing - Custom-Built Beauty on 1 Acre with Stunning Upgrades! Welcome to your slice of paradise in the Eden Crossing community! This custom-built home sits on a spacious 1-acre lot with mature oak trees, offering privacy, shade, and timeless natural beauty. This home has 3 bedrooms with an optional 4th bedroom/office, 2.5 baths, media room, open floor plan, washroom, two pantries, double car garage, and has over 2800 square feet of living space. From the moment you pull into the wide driveway with extended parking pad, you'll notice the attention to detail and craftsmanship throughout this home. Inside, you're greeted by vaulted ceilings, dolomite countertops, a chef's kitchen with high-end appliances, gas stove, double oven, built-in microwave, dual islands, real walnut wood cabinets with pull-out storage, and a bar with seating for five, creating a luxurious yet functional living space. Entertainment is a breeze with a built-in surround sound system in the ceiling, remote-start propane fireplace for cozy evenings, an outdoor sound system on the extended back patio which is equipped with a gas hookup making it ideal for grilling and hosting year-round. Other features include: * Dual AC units * Double Nest Thermostats to control independent zones for customized heating and cooling * Soaking Tub * Walk in shower with dual heads * Custom window shutter blinds * Double pane energy efficient windows * Decked attic with multiple storage options * Sod and sprinkler system * Dimmable lights throughout home * CAT 6 wiring throughout home * Biometric locks on doors - fingerprint scanning smart locks * Alarm system and motion-sensing security lights * Exterior Soffit lights and hanging chandelier light * Sidewalk connecting back patio to driveway * Rock landscaping around home and along driveway * Land cleared * Community pond stocked with Bass and Catfish * Walking/running trail around pond * Low HOA dues * High-speed Fiber Internet * Underground utilities eliminating unsightly poles/lines * 35 min drive to downtown San Antonio This home offers the perfect blend of modern luxury, smart upgrades, and serene country living - just minutes from city conveniences. Don't miss your chance to own this rare gem in Eden Crossing!
MLS Listing ID
Listed By
Map
Estimated Monthly Payment
$6,073Loan Amount
$664,953This calculator is illustrative, but your unique situation will best be served by seeking out a purchase budget pre-approval from a reputable mortgage provider. Start My Mortgage Application can provide you an approval within 48hrs.
Home Facts
Bathroom
Kitchen
Appliances
- Dishwasher
- Washer Connection
- Dryer Connection
Roof
- Composition
Levels
- One
Cooling
- Two Central
Pool Features
- None
Window Features
- Some Remain
Fireplace Features
- Living Room
- Gas Logs Included
Association Amenities
- Other - See Remarks
Flooring
- Ceramic Tile
Foundation Details
- Slab
Architectural Style
- Contemporary
Heating
- Central
