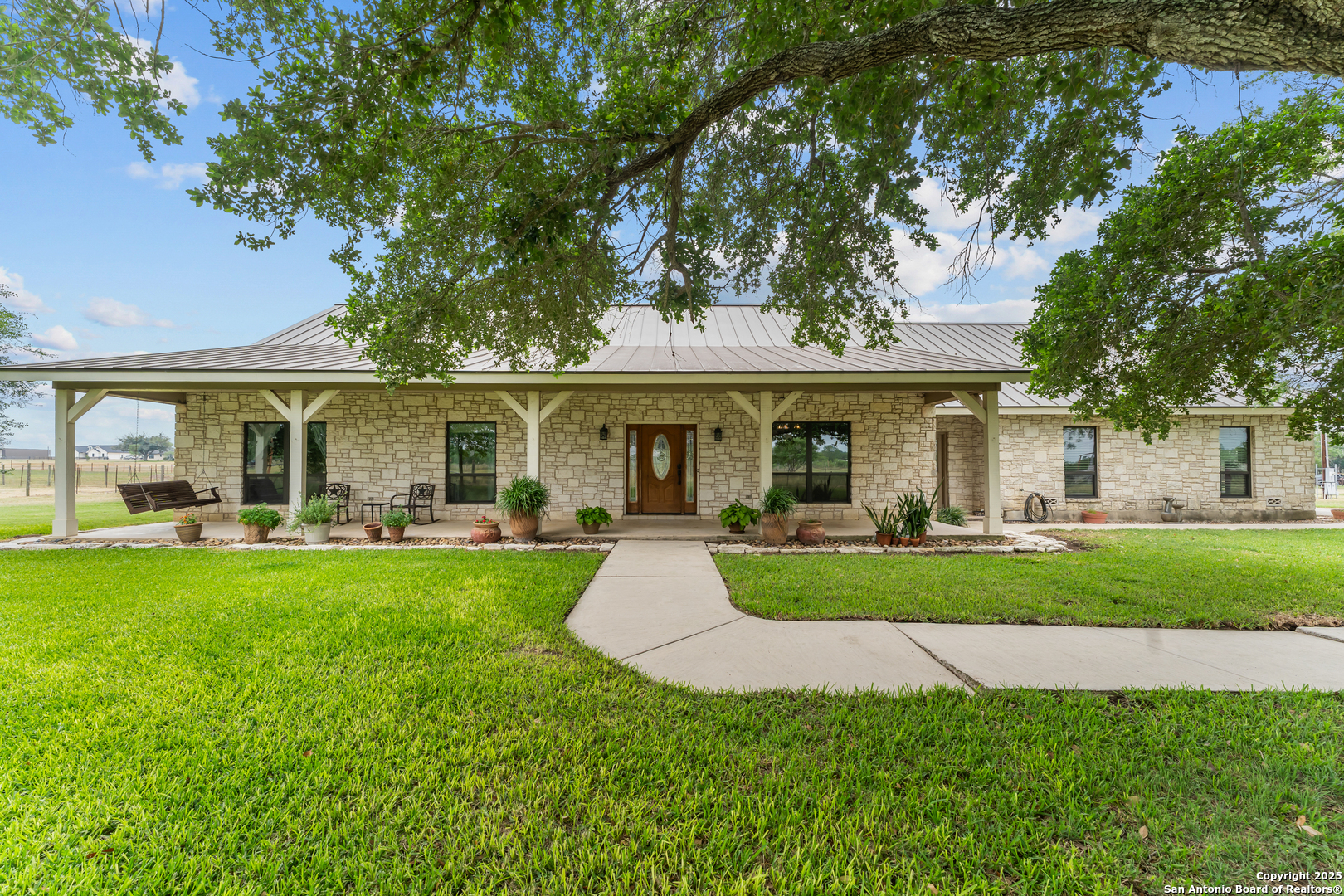Status
Market MatchUP
How this home compares to similar 4 bedroom homes in Adkins- Price Comparison$461,849 higher
- Home Size1494 sq. ft. larger
- Built in 1986Older than 86% of homes in Adkins
- Adkins Snapshot• 85 active listings• 37% have 4 bedrooms• Typical 4 bedroom size: 2476 sq. ft.• Typical 4 bedroom price: $513,150
Description
Look no further this it! Welcome to peaceful country living. 10 horse ready acres with large ranch style home. Nearly 4000 square feet home has 4 bedrooms, 4 baths with 2 living and 2 dining areas. Split floor plan with all new updated bathrooms. Vaulted ceiling in large living room. Second living room is great flex space for game room or office. 5 horse stalls in nearly 6000 square foot barn/shop. 7 industrial roll up doors within the shop and horse barn. Property is fenced and cross fenced with no climb fence. Shelter in each pasture for your animals protection. Above ground pool with wood deck for all your entertainment needs. Solar Panels on barn make the electric bills really low. Great street appeal with welcoming front porch. Large covered back porch with extended flag stone patio and fire pit. Many updates to home. Metal roof, beautiful luxury vinyl flooring, updated air conditioners and hot water heaters. This sprawling farm has it all. Tank on property. Well maintained home. Come see your new farm, you won't want to miss this one!
MLS Listing ID
Listed By
Map
Estimated Monthly Payment
$8,388Loan Amount
$926,250This calculator is illustrative, but your unique situation will best be served by seeking out a purchase budget pre-approval from a reputable mortgage provider. Start My Mortgage Application can provide you an approval within 48hrs.
Home Facts
Bathroom
Kitchen
Appliances
- Chandelier
- Vent Fan
- Microwave Oven
- Ice Maker Connection
- Smoke Alarm
- Built-In Oven
- Washer Connection
- Double Ovens
- Electric Water Heater
- Disposal
- Solid Counter Tops
- Refrigerator
- Dryer Connection
- Dishwasher
- Cook Top
- Custom Cabinets
- Ceiling Fans
- Private Garbage Service
- Self-Cleaning Oven
Roof
- Metal
Levels
- One
Cooling
- One Window/Wall
- Two Central
Pool Features
- Above Ground Pool
Window Features
- Some Remain
Other Structures
- Storage
- Workshop
- Barn(s)
- RV/Boat Storage
- Poultry Coop
- Stable(s)
- Outbuilding
Exterior Features
- Workshop
- Deck/Balcony
- Double Pane Windows
- Cross Fenced
- Ranch Fence
- Patio Slab
- Wire Fence
- Horse Stalls/Barn
- Storage Building/Shed
- Mature Trees
- Covered Patio
- Additional Dwelling
- Sprinkler System
Fireplace Features
- Living Room
Association Amenities
- None
Flooring
- Ceramic Tile
- Vinyl
- Carpeting
Foundation Details
- Slab
Architectural Style
- Ranch
- One Story
Heating
- Heat Pump
- Central
- 2 Units












































