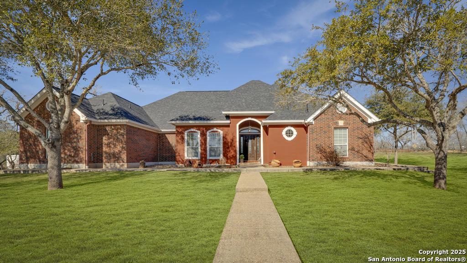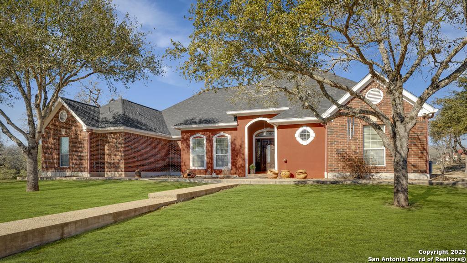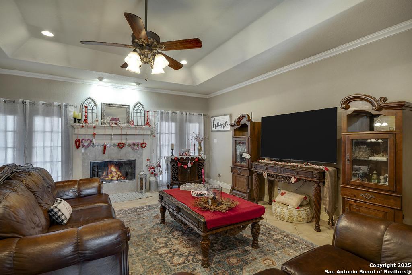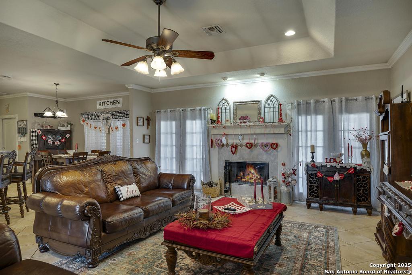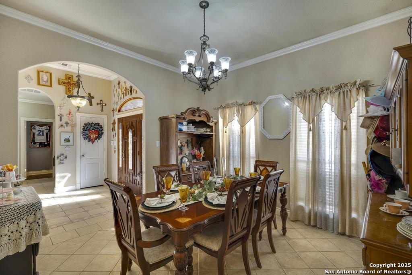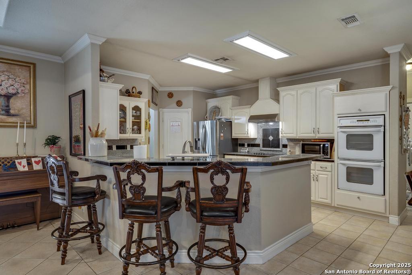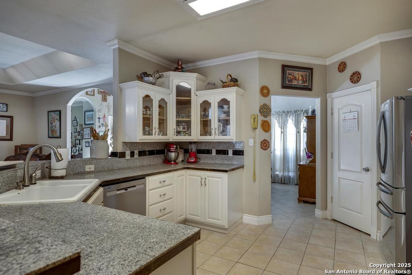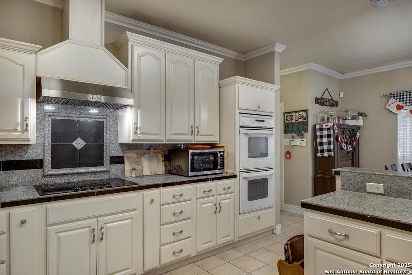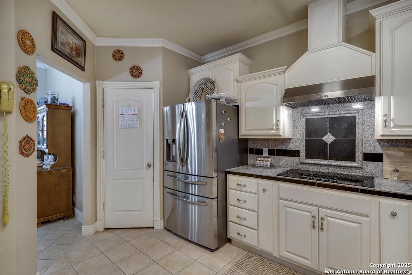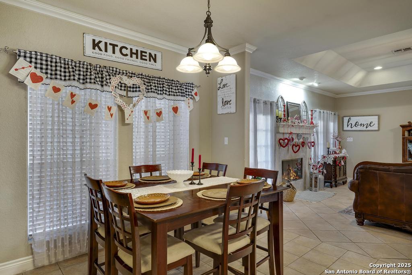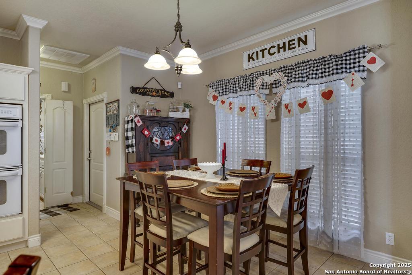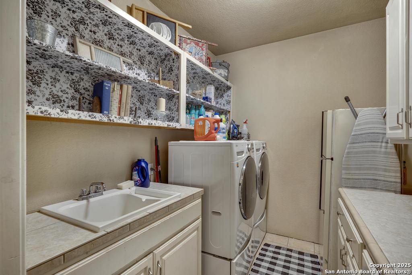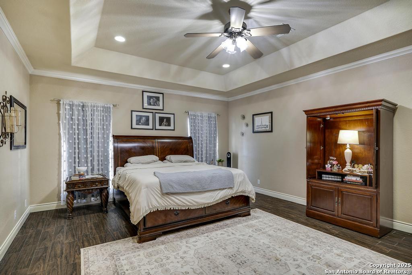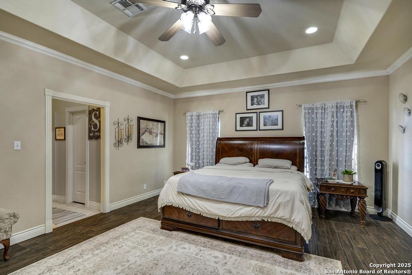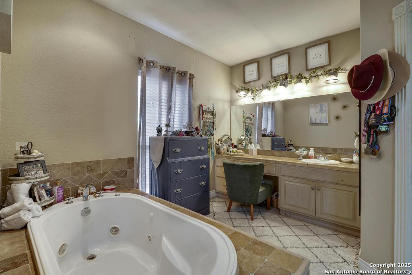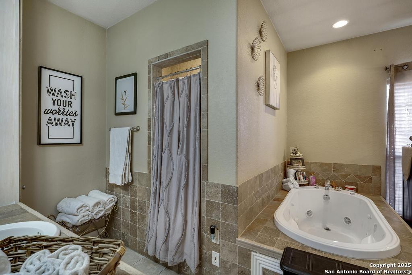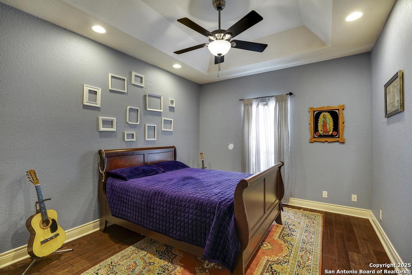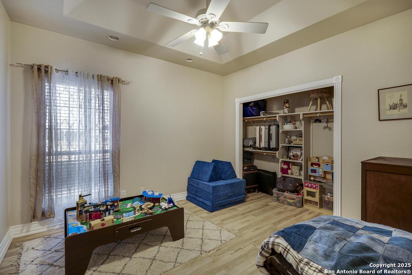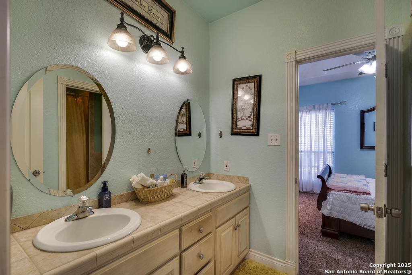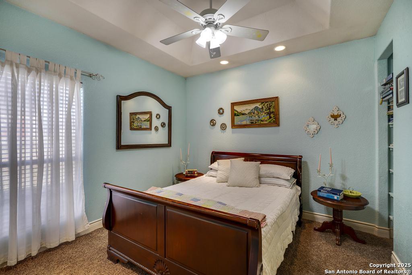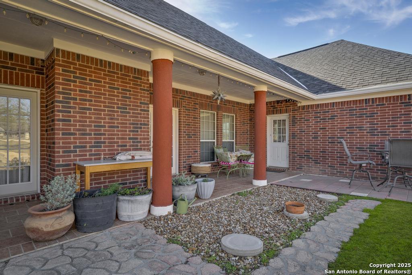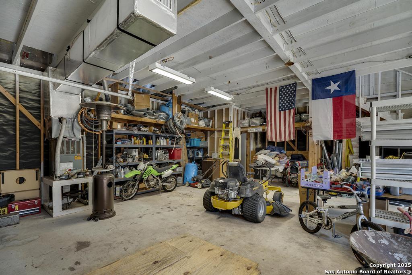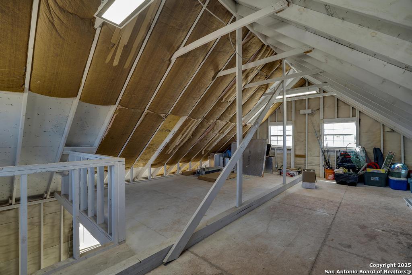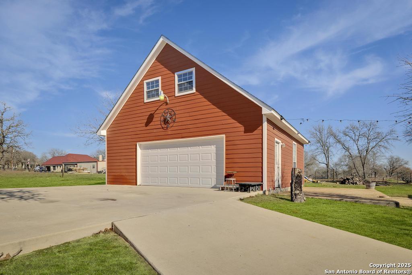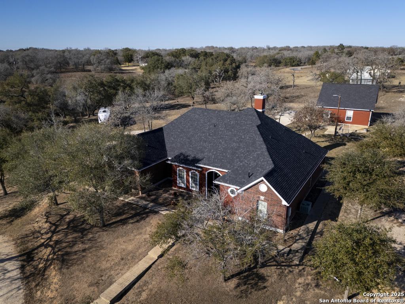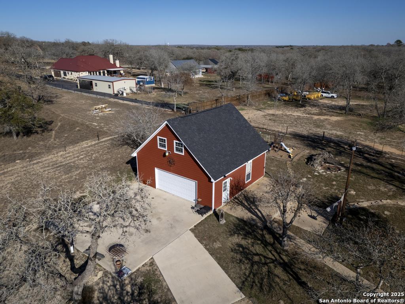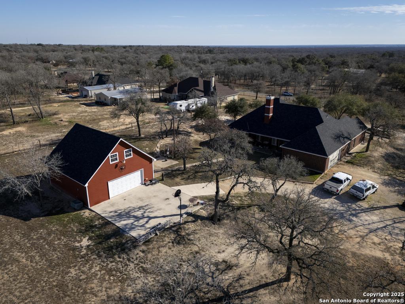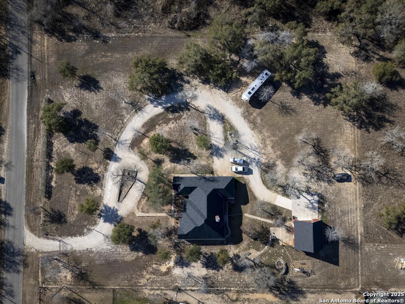Status
Market MatchUP
How this home compares to similar 4 bedroom homes in Adkins- Price Comparison$156,849 higher
- Home Size294 sq. ft. larger
- Built in 2003Older than 69% of homes in Adkins
- Adkins Snapshot• 85 active listings• 37% have 4 bedrooms• Typical 4 bedroom size: 2476 sq. ft.• Typical 4 bedroom price: $513,150
Description
Remarkable custom built brick home on over 2.5 acres! Step inside welcoming entry to high ceilings, with large family room at center of home. Wood burning fireplace surrounded by opposing French doors to large back patio. Dining room at front, and big eat in kitchen next to kitchen. Kitchen features double oven, newer 5-burner cooktop, new vent hood and dishwasher Jan 2025. Split primary bedroom with dual vanities, jacuzzi tub, and two walk in closets with built-ins. Attached garage offers extra storage space and new garage door opener, detached garage has 1/2 bath, and massive unfinished loft. All this and so much more on a fully fenced lot in La Vernia ISD!
MLS Listing ID
Listed By
Map
Estimated Monthly Payment
$5,899Loan Amount
$636,500This calculator is illustrative, but your unique situation will best be served by seeking out a purchase budget pre-approval from a reputable mortgage provider. Start My Mortgage Application can provide you an approval within 48hrs.
Home Facts
Bathroom
Kitchen
Appliances
- Washer Connection
- Dryer Connection
- Chandelier
- Smoke Alarm
- Smooth Cooktop
- Cook Top
- Attic Fan
- Garage Door Opener
- Custom Cabinets
- Dishwasher
- Private Garbage Service
- Built-In Oven
- Stove/Range
- Self-Cleaning Oven
- Electric Water Heater
- Microwave Oven
- Ceiling Fans
- Vent Fan
- Ice Maker Connection
- Solid Counter Tops
- Double Ovens
Roof
- Heavy Composition
Levels
- One
Cooling
- One Central
Pool Features
- None
Window Features
- All Remain
Other Structures
- Second Garage
Exterior Features
- Double Pane Windows
- Wire Fence
- Covered Patio
- Ranch Fence
- Patio Slab
- Cross Fenced
- Mature Trees
- Has Gutters
Fireplace Features
- Family Room
- Wood Burning
- One
Association Amenities
- None
Accessibility Features
- No Carpet
- Int Door Opening 32"+
- No Stairs
- First Floor Bath
- No Steps Down
- First Floor Bedroom
- Stall Shower
- Low Closet Rods
- Ext Door Opening 36"+
Flooring
- Wood
- Laminate
- Ceramic Tile
- Carpeting
Foundation Details
- Slab
Architectural Style
- Traditional
- One Story
Heating
- Central
