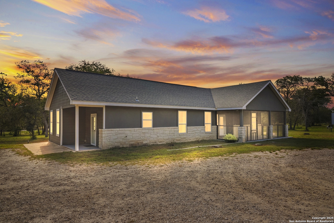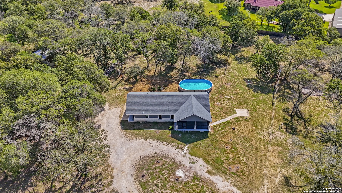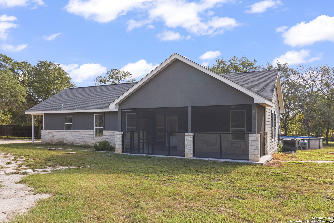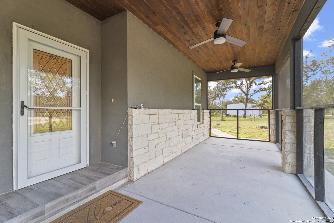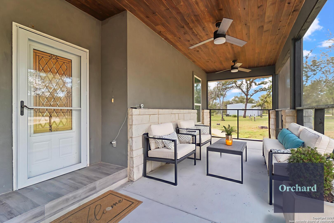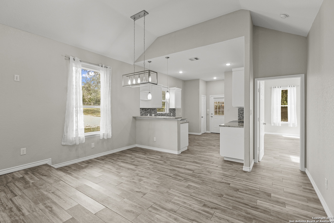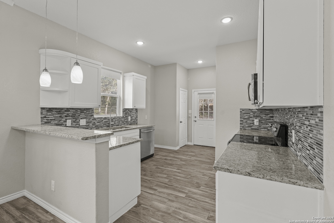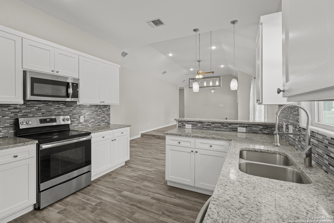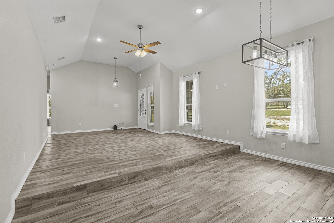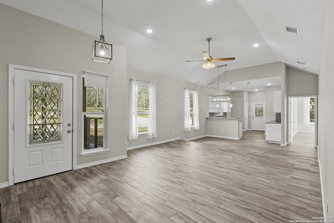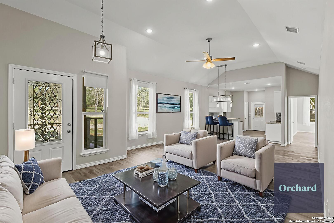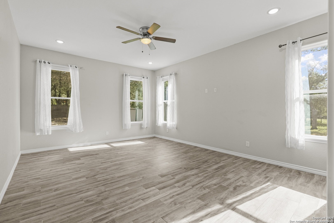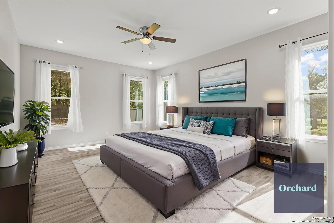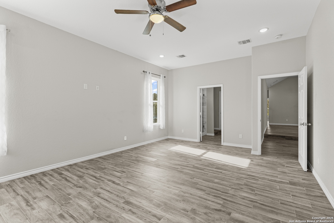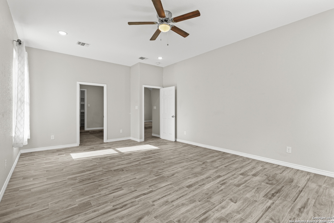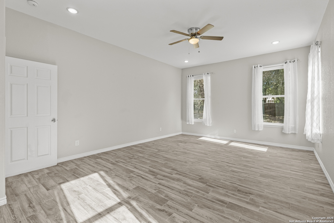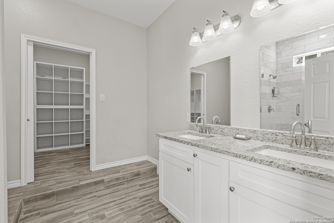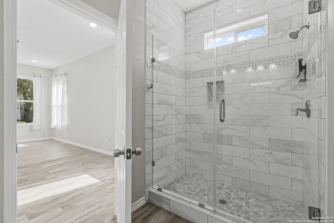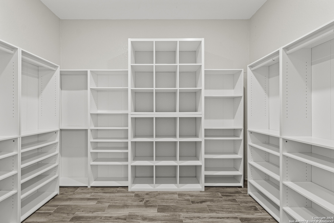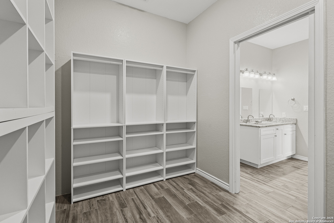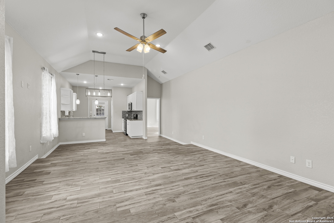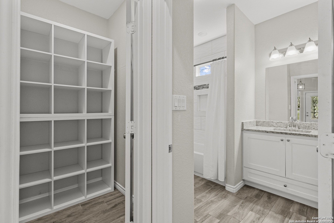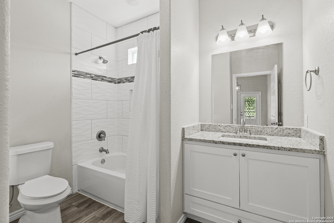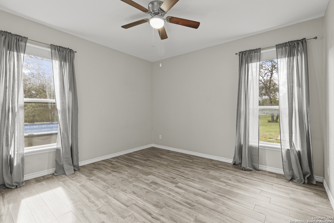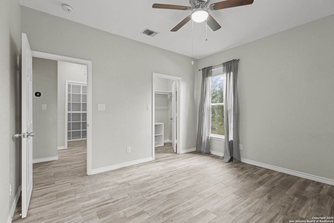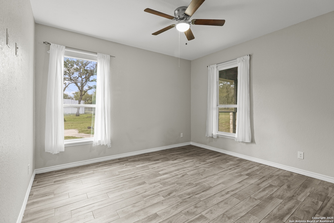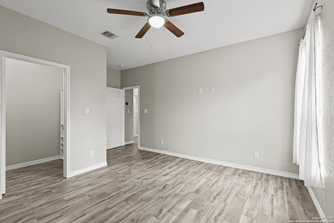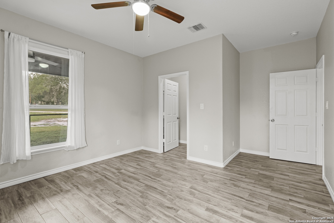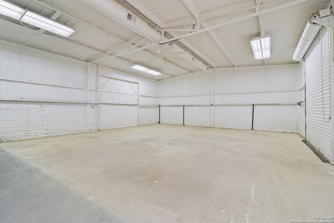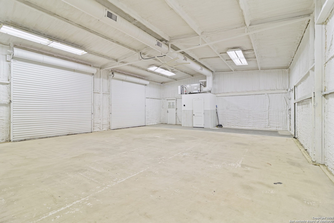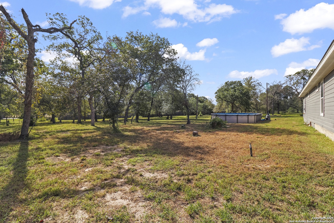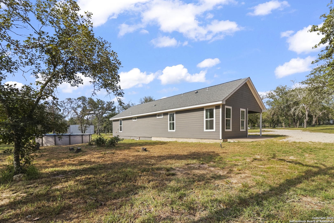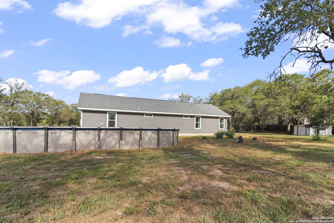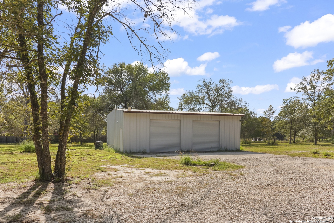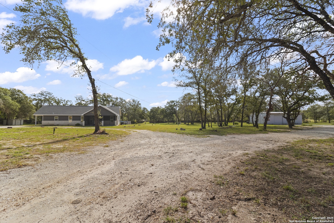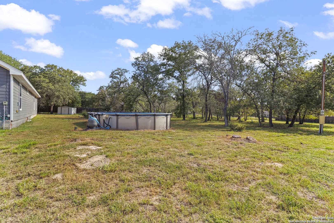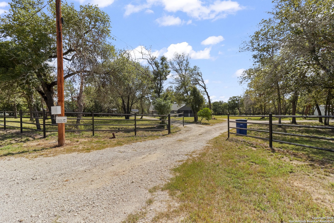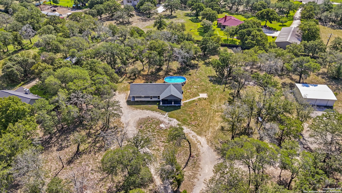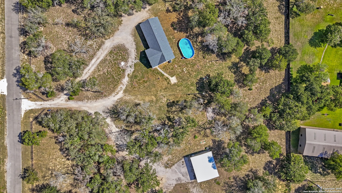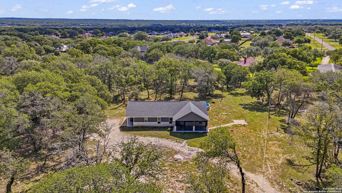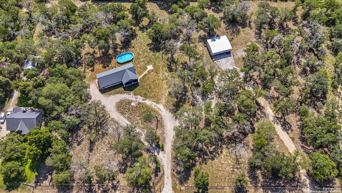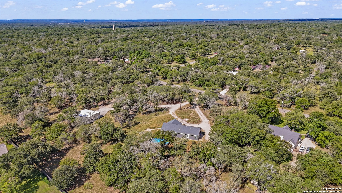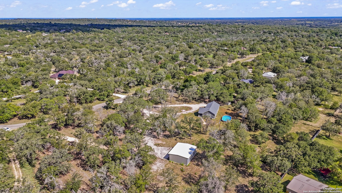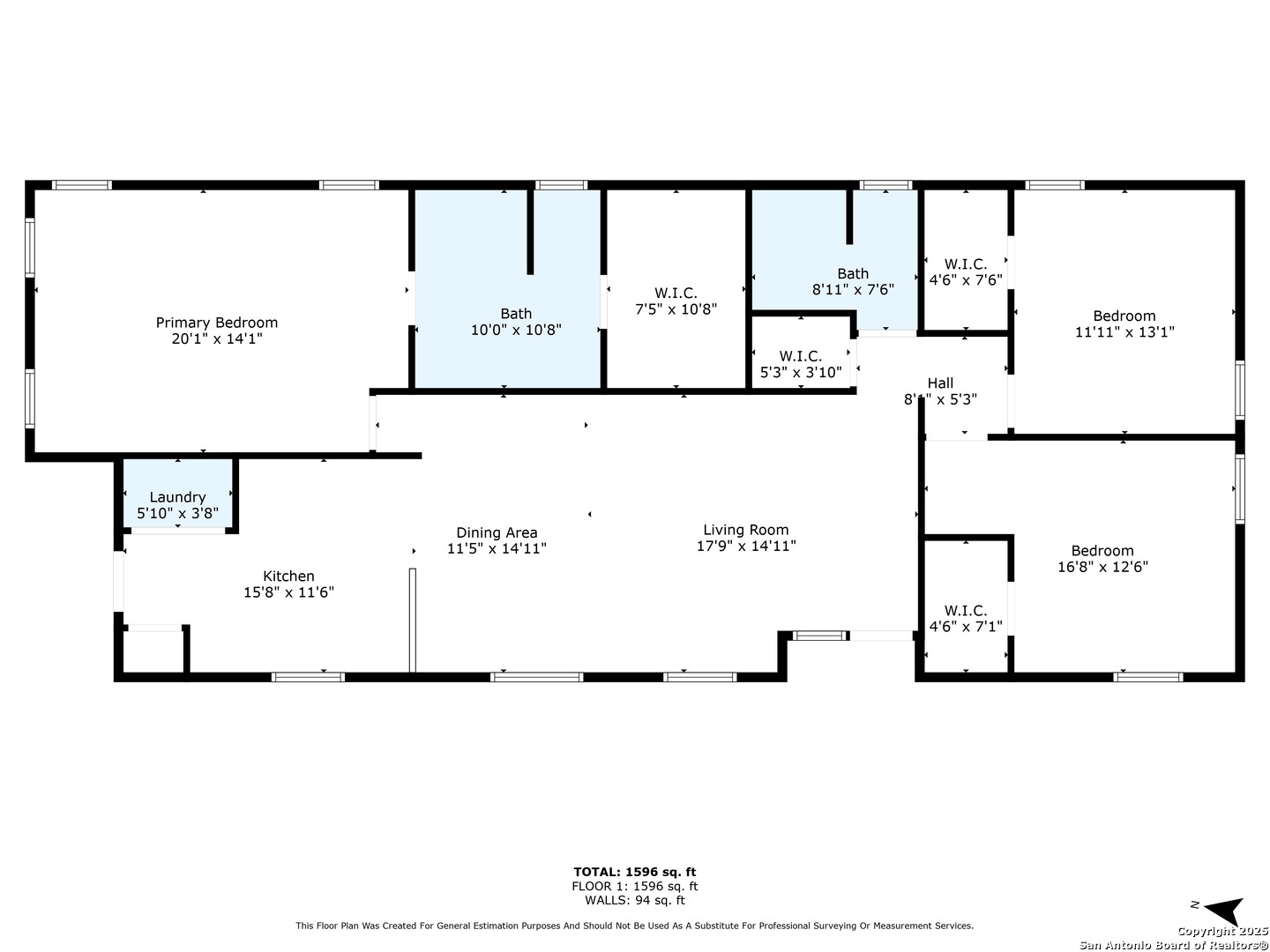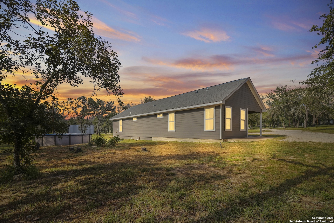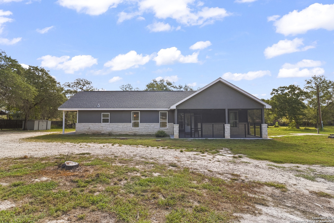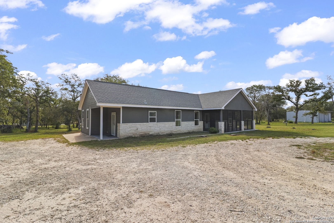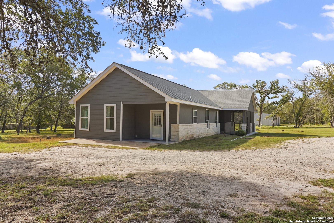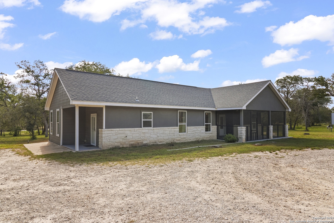Status
Market MatchUP
How this home compares to similar 3 bedroom homes in Adkins- Price Comparison$103,744 higher
- Home Size49 sq. ft. smaller
- Built in 2020Older than 53% of homes in Adkins
- Adkins Snapshot• 87 active listings• 45% have 3 bedrooms• Typical 3 bedroom size: 1804 sq. ft.• Typical 3 bedroom price: $385,255
Description
This inviting 3-bedroom, 2-bath home blends contemporary style with everyday comfort. A welcoming screened front porch sets the tone, leading into a light-filled interior with high ceilings, an abundance of natural light, and a seamless flow between living spaces. The kitchen features stainless steel appliances, while the primary suite boasts a custom walk-in closet. Outside, mature trees offer shade and privacy, with additional storage and hobby space provided by a workshop and shed. Private, stylish, and move-in ready-this home offers both charm and functionality in a serene setting. Click the Virtual Tour link to view the 3D walkthrough. Discounted rate options and no lender fee future refinancing may be available for qualified buyers of this home.
MLS Listing ID
Listed By
Map
Estimated Monthly Payment
$4,632Loan Amount
$464,550This calculator is illustrative, but your unique situation will best be served by seeking out a purchase budget pre-approval from a reputable mortgage provider. Start My Mortgage Application can provide you an approval within 48hrs.
Home Facts
Bathroom
Kitchen
Appliances
- Stove/Range
- Dishwasher
- Washer Connection
- Dryer Connection
- Ceiling Fans
Roof
- Composition
Levels
- One
Cooling
- One Central
Pool Features
- None
Window Features
- All Remain
Other Structures
- Workshop
- Shed(s)
Exterior Features
- Storage Building/Shed
- Screened Porch
- Workshop
- Wire Fence
- Patio Slab
- Mature Trees
- Covered Patio
Fireplace Features
- Not Applicable
Association Amenities
- None
Flooring
- Ceramic Tile
- Vinyl
- Linoleum
Foundation Details
- Slab
Architectural Style
- One Story
Heating
- Central
