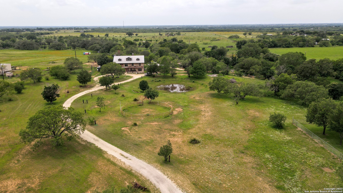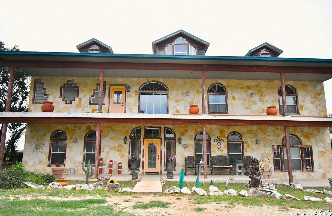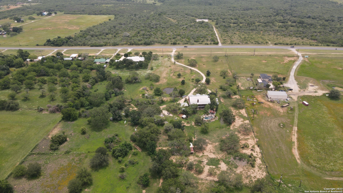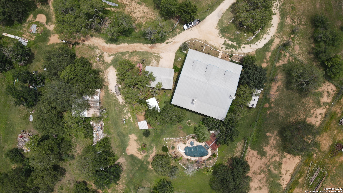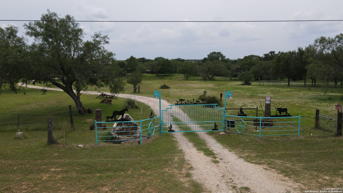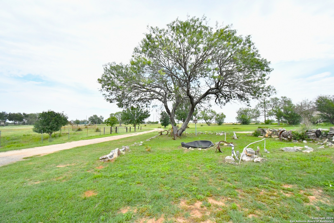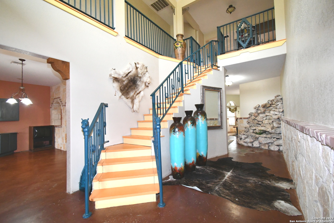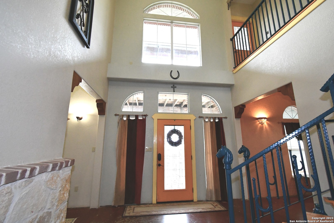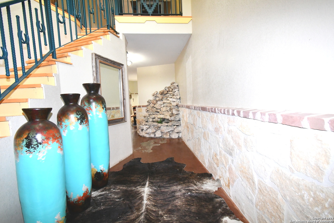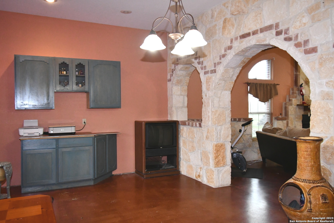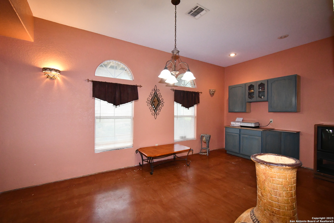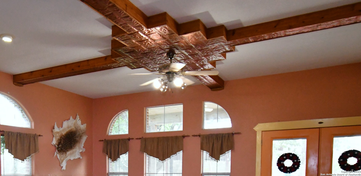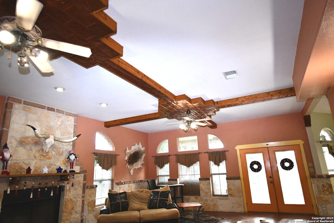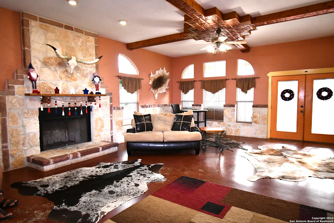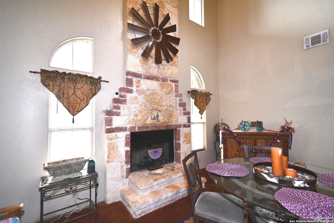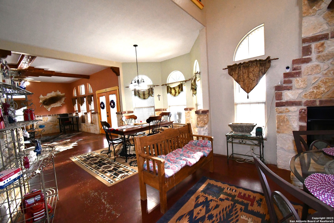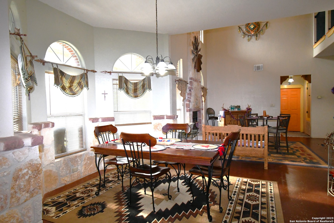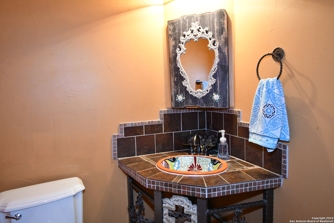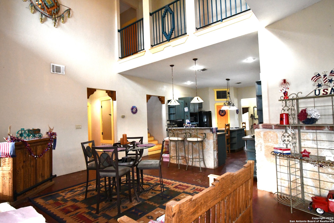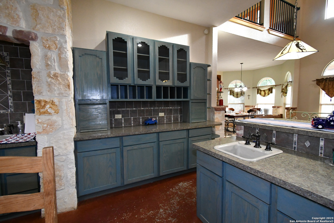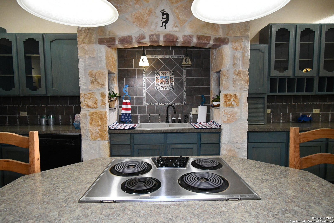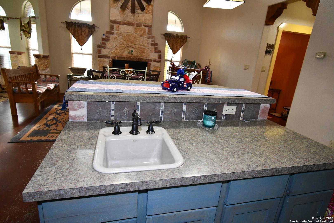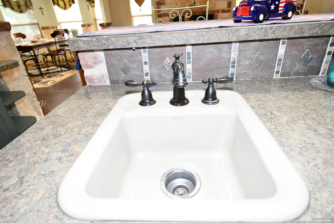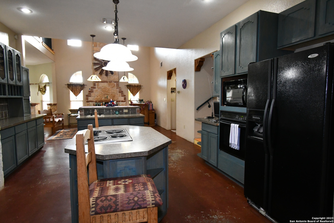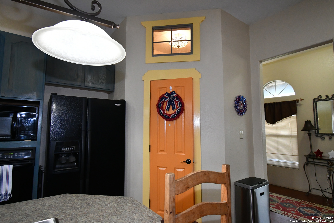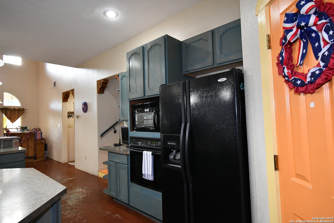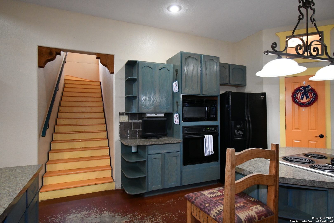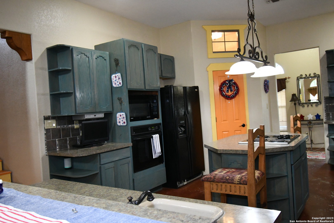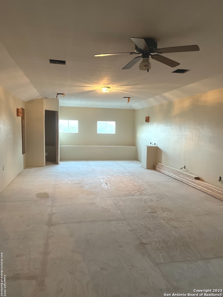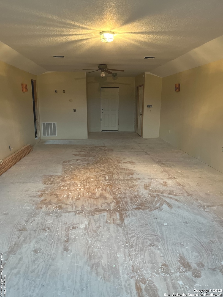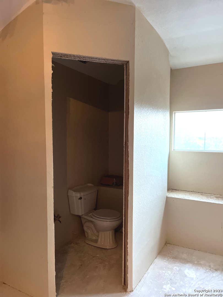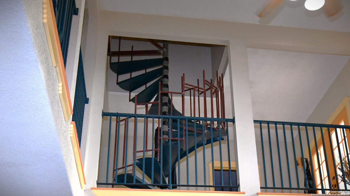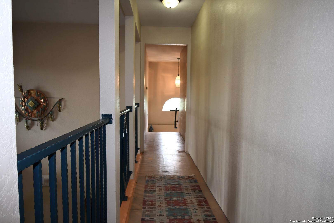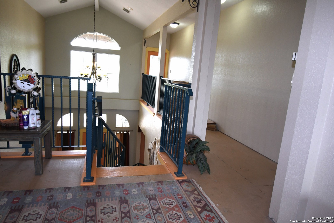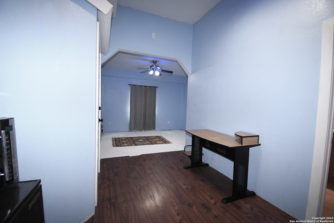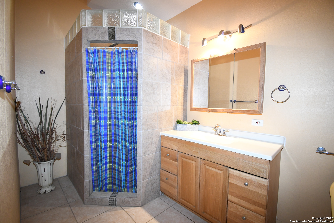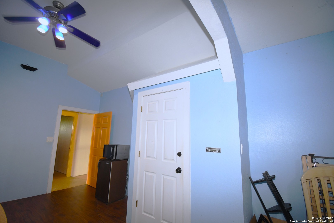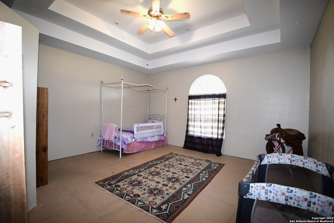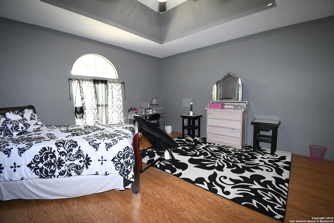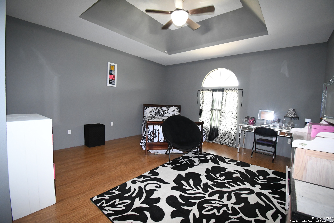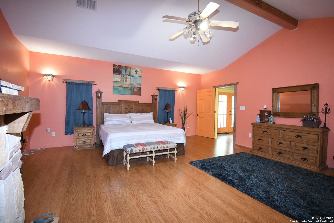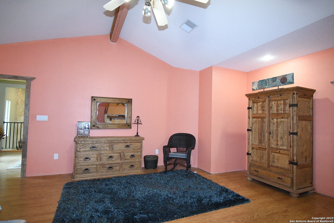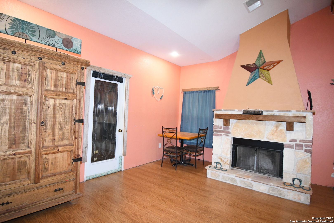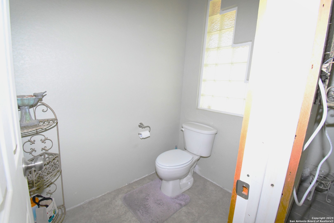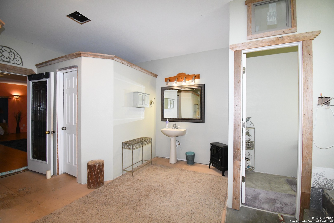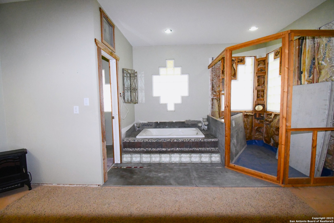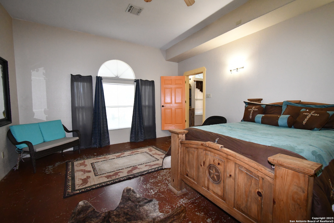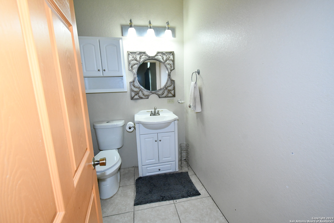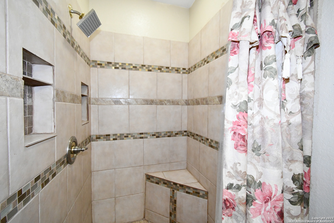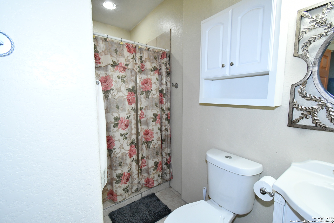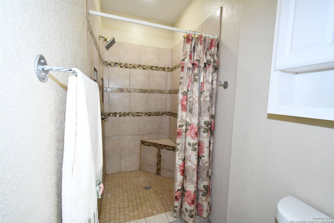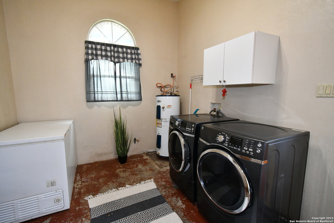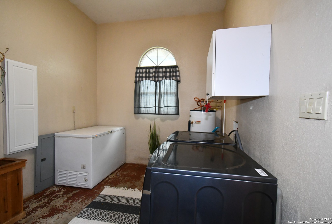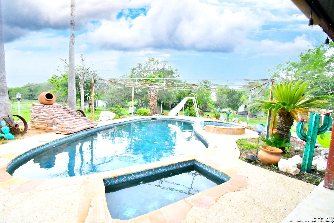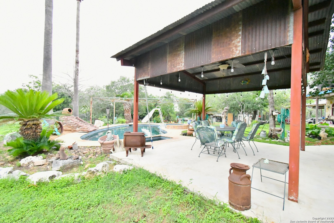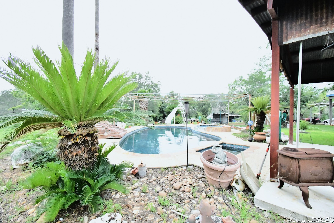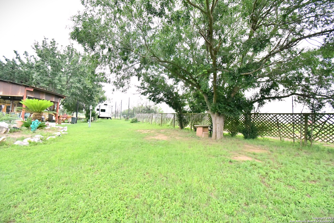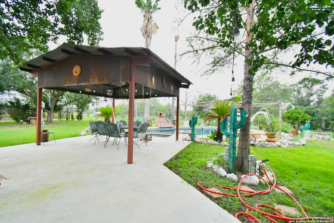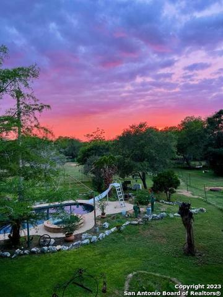Status
Market MatchUP
How this home compares to similar 5 bedroom homes in Adkins- Price Comparison$322,534 higher
- Home Size2752 sq. ft. larger
- Built in 2002Older than 69% of homes in Adkins
- Adkins Snapshot• 87 active listings• 11% have 5 bedrooms• Typical 5 bedroom size: 2882 sq. ft.• Typical 5 bedroom price: $566,465
Description
Looking for a spacious Ranch style home with acreage, look no more. This 5632 sq. ft. 5 bedroom home with Ag Exemption, horse corral and pond will not disappoint. You will be the envy of all neighbors with your own rock waterfall in your entryway. Plenty of natural light to view nature and majestic views. Two primary bedrooms, a kitchen with plenty of custom built cabinets and ample storage space. The seller put a lot of thought into the details of this build. Finish off a few projects with your own personal spin. No restrictions and the property can also be used commercially which will leave you with endless options. Schedule your private showing today and see all this property has to offer.
MLS Listing ID
Listed By
Map
Estimated Monthly Payment
$7,516Loan Amount
$844,550This calculator is illustrative, but your unique situation will best be served by seeking out a purchase budget pre-approval from a reputable mortgage provider. Start My Mortgage Application can provide you an approval within 48hrs.
Home Facts
Bathroom
Kitchen
Appliances
- Private Garbage Service
- Built-In Oven
- Washer Connection
- Dryer Connection
- Self-Cleaning Oven
- Smoke Alarm
- Electric Water Heater
- Cook Top
- Ceiling Fans
- Ice Maker Connection
- Disposal
- Custom Cabinets
- Dishwasher
Roof
- Tile
Levels
- Three Or More
Cooling
- Three+ Central
Pool Features
- AdjoiningPool/Spa
- Other
- Hot Tub
- In Ground Pool
Window Features
- Some Remain
Other Structures
- Gazebo
- Storage
- Corral(s)
- Shed(s)
Exterior Features
- Double Pane Windows
- Gazebo
- Covered Patio
- Ranch Fence
- Patio Slab
- Mature Trees
- Storage Building/Shed
- Deck/Balcony
- Other - See Remarks
Fireplace Features
- Stone/Rock/Brick
- Primary Bedroom
- Wood Burning
- Three+
- Living Room
- Family Room
Association Amenities
- None
Flooring
- Stained Concrete
- Laminate
Foundation Details
- Slab
Architectural Style
- Ranch
- 3 or More
Heating
- Central
