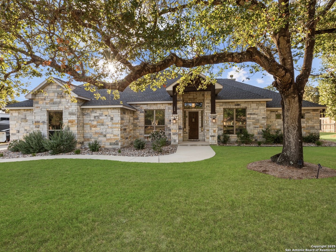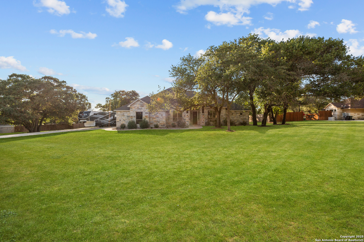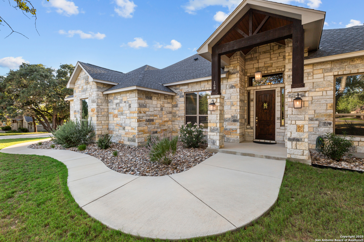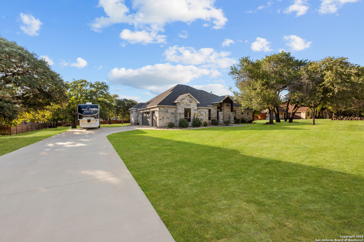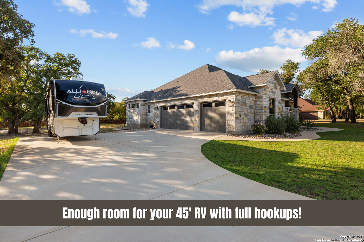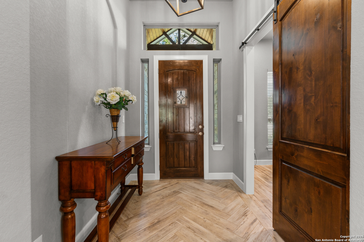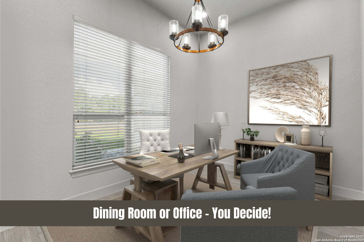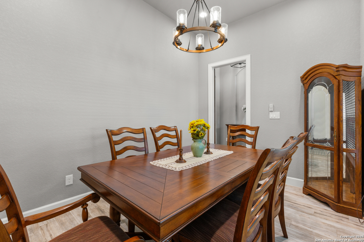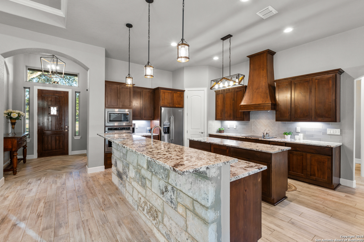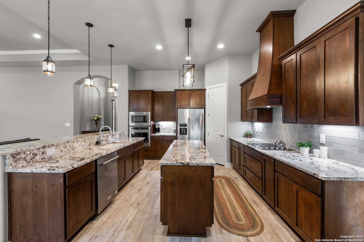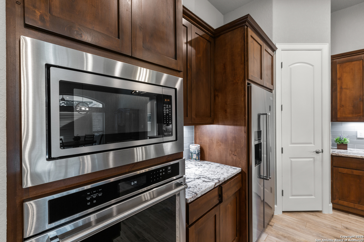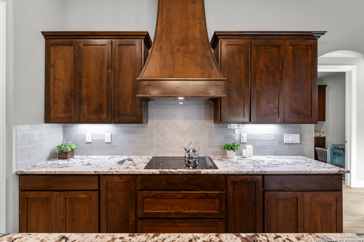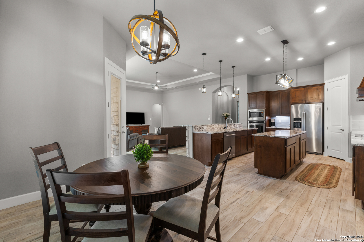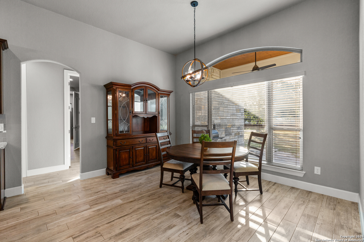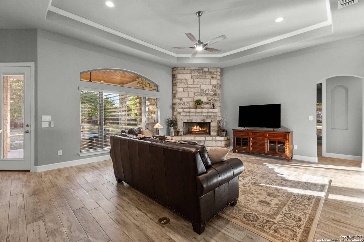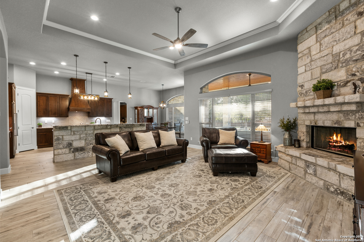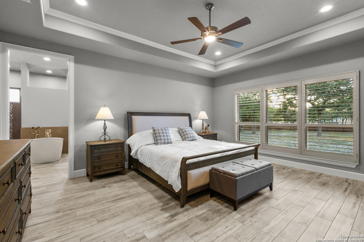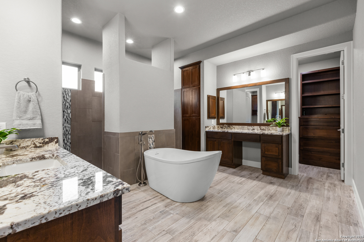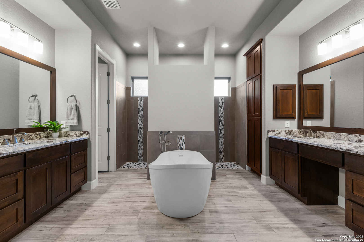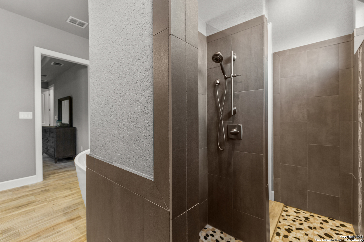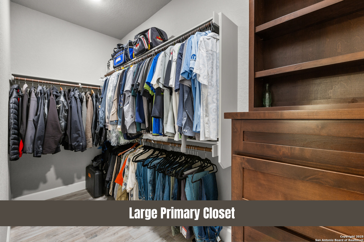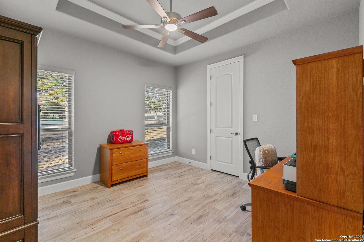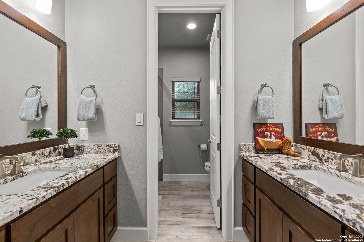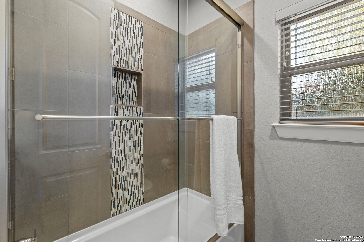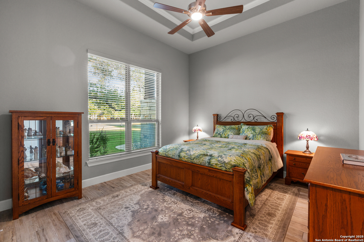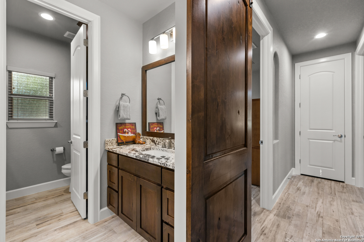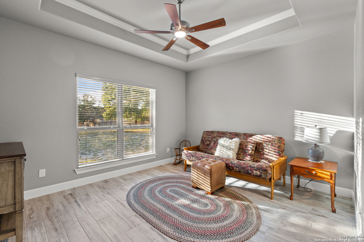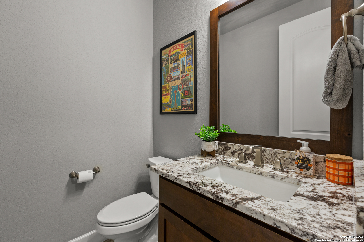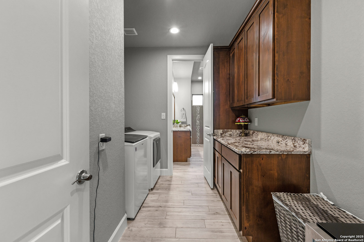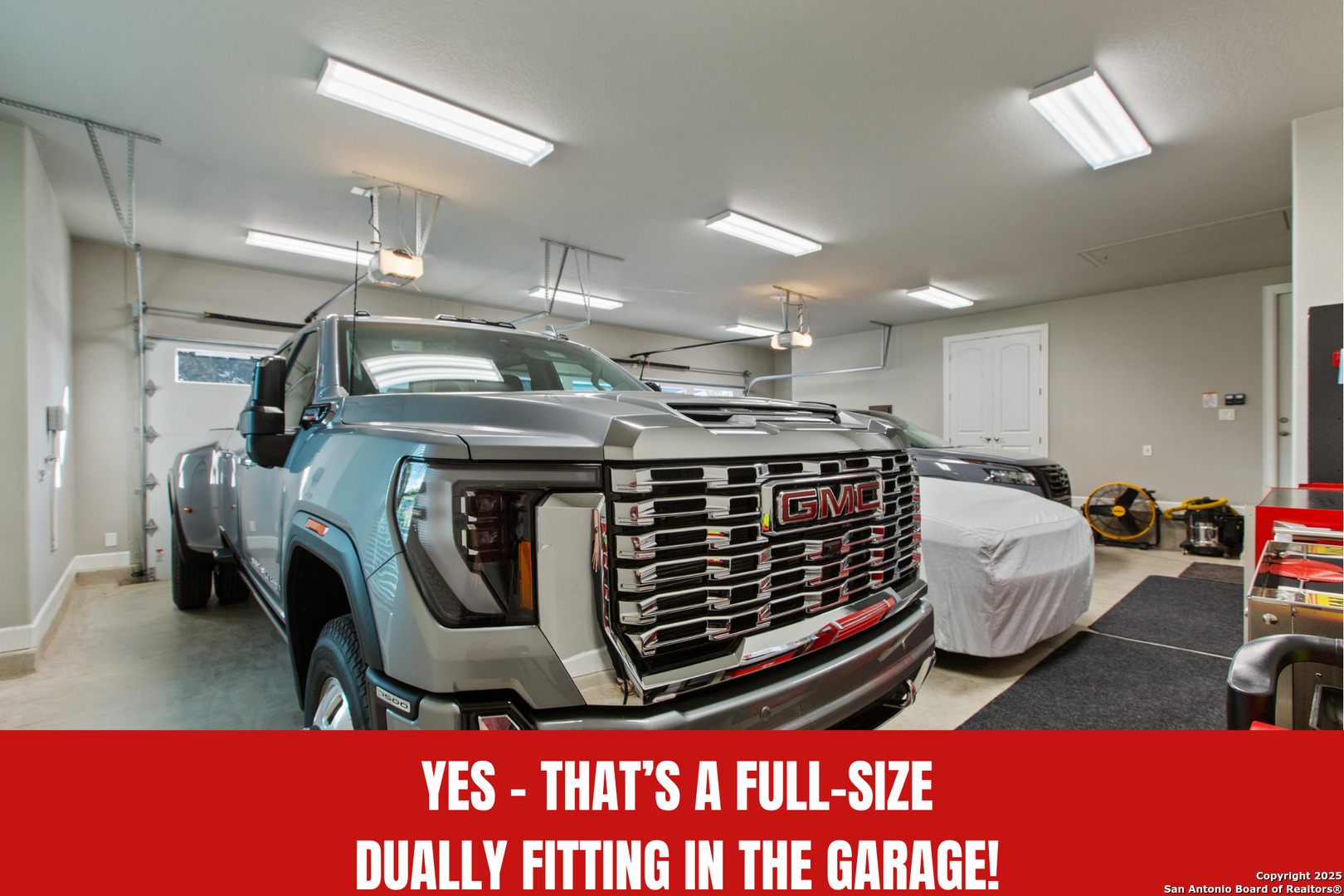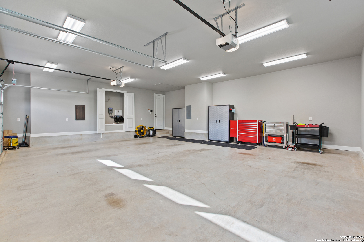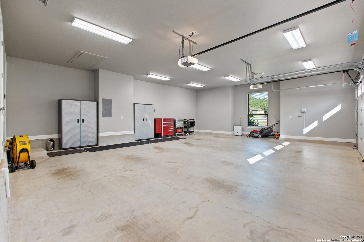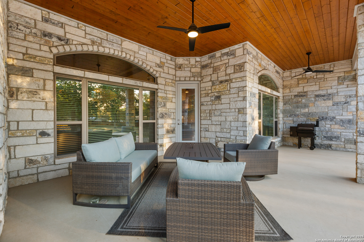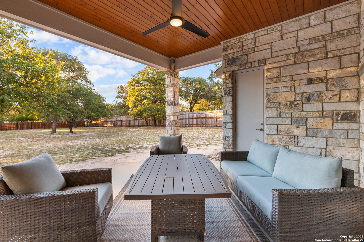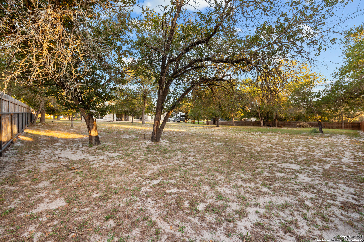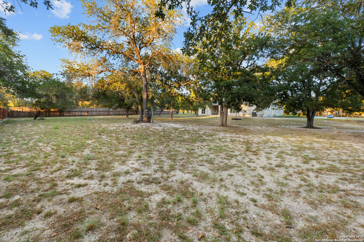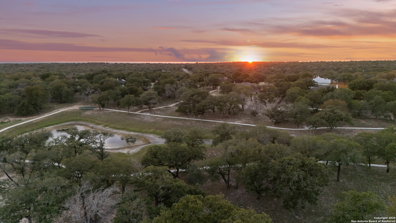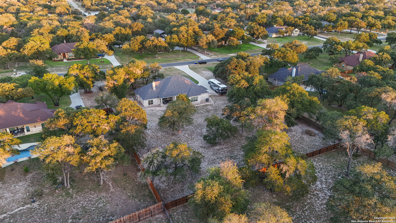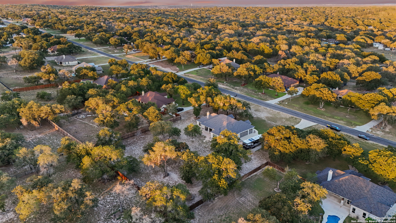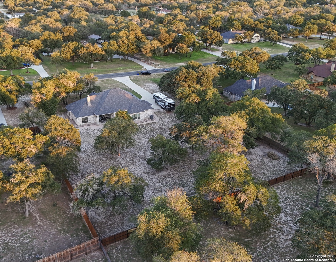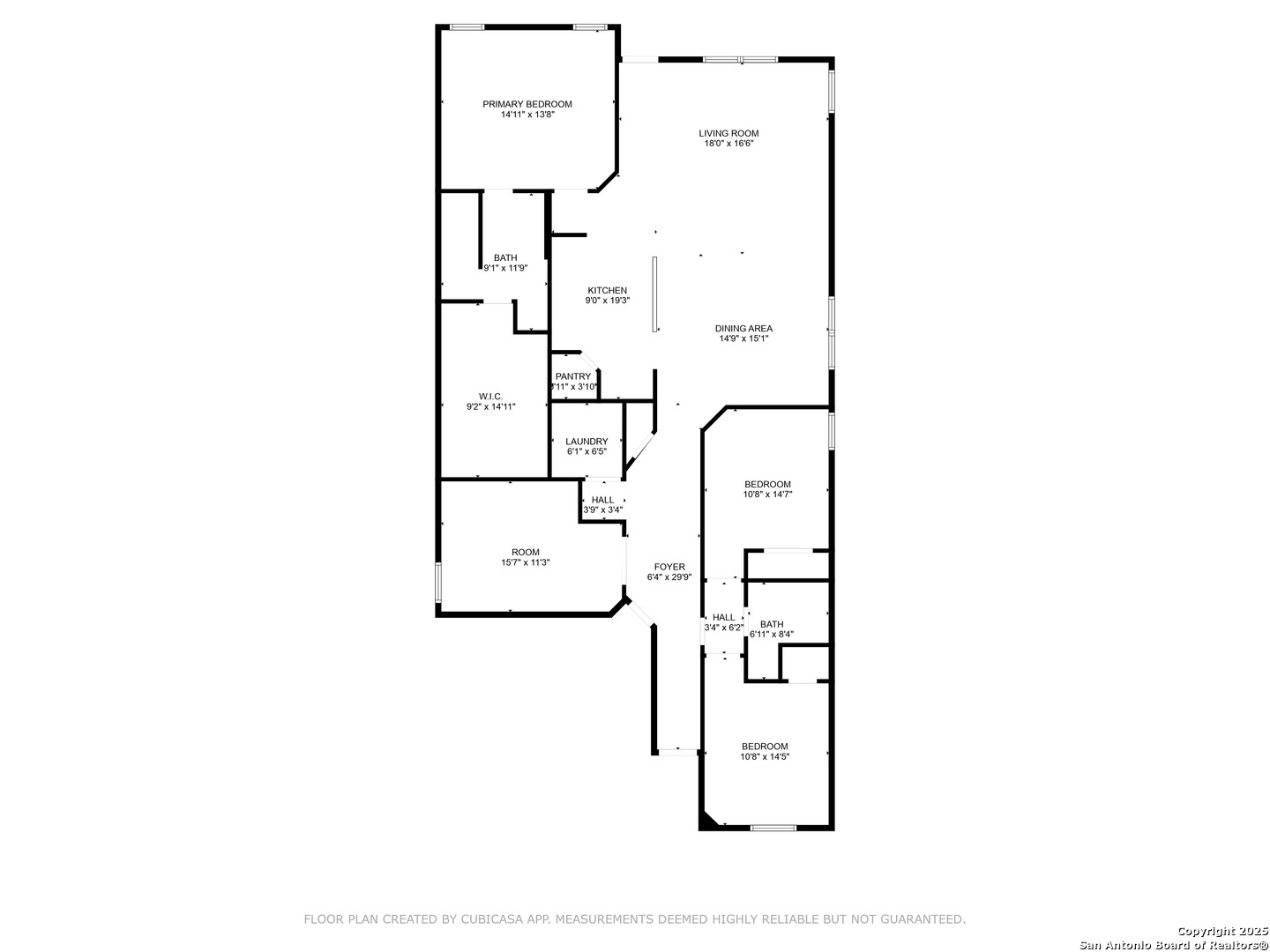Status
Market MatchUP
How this home compares to similar 4 bedroom homes in Adkins- Price Comparison$159,249 higher
- Home Size377 sq. ft. larger
- Built in 2020Older than 53% of homes in Adkins
- Adkins Snapshot• 87 active listings• 37% have 4 bedrooms• Typical 4 bedroom size: 2476 sq. ft.• Typical 4 bedroom price: $513,150
Description
Located in the sought-after Eden Crossing community, this custom one-story home sits on 1.23 acres and is loaded with thoughtful upgrades. Offering 4 bedrooms, 2.5 baths, and 2,853 sq. ft., the residence showcases soaring 15-ft ceilings, 8-ft doors, and porcelain tile flooring throughout, creating an open and elegant feel. At the heart of the home, the chef's kitchen features dual oversized islands, granite counters, walk-in pantry, and premium KitchenAid Red Dot Series appliances - blending style and performance. A dedicated office/flex room adds versatility to the layout. The private primary suite offers tray ceilings, plantation shutters, and a spa-style bath with dual vanities, garden tub, separate shower, and two walk-in closets with custom built-ins. Secondary bedrooms include coffered ceilings and walk-in closets. Outdoor living includes an oversized covered patio with a wood ceiling, TV outlet, and pre-wired sound. The oversized 3-car garage (1,044 sq. ft., 27 ft deep with commercial insulated doors) offers attic storage, upgraded lighting, and a 30-amp RV outlet with waste drain. Additional features include XPel window tint, tankless water heater, sprinkler system, smart fiber wiring, full security system, water softener plumbing, and a widened 16-ft driveway. Community amenities include a stocked pond, walking trails, and park. Zoned to La Vernia ISD, with GVEC fiber internet and an easy commute to San Antonio, Fort Sam Houston, and Randolph AFB, this property delivers both convenience and countryside living.
MLS Listing ID
Listed By
Map
Estimated Monthly Payment
$6,003Loan Amount
$638,780This calculator is illustrative, but your unique situation will best be served by seeking out a purchase budget pre-approval from a reputable mortgage provider. Start My Mortgage Application can provide you an approval within 48hrs.
Home Facts
Bathroom
Kitchen
Appliances
- Washer Connection
- Built-In Oven
- Dryer Connection
- Solid Counter Tops
- Self-Cleaning Oven
- Disposal
- Electric Water Heater
- Garage Door Opener
- Security System (Owned)
- Ice Maker Connection
- Microwave Oven
- Plumb for Water Softener
- Smoke Alarm
- Dishwasher
- Ceiling Fans
- Custom Cabinets
Roof
- Composition
Levels
- One
Cooling
- One Central
Pool Features
- None
Window Features
- Some Remain
Exterior Features
- Sprinkler System
- Covered Patio
- Double Pane Windows
- Patio Slab
- Mature Trees
- Privacy Fence
Fireplace Features
- Wood Burning
- One
- Living Room
Association Amenities
- Park/Playground
- Other - See Remarks
- Jogging Trails
Accessibility Features
- Level Drive
- First Floor Bedroom
- No Stairs
- 2+ Access Exits
- Level Lot
- No Carpet
- First Floor Bath
- Stall Shower
Flooring
- Ceramic Tile
Foundation Details
- Slab
Architectural Style
- Texas Hill Country
- One Story
Heating
- Central
