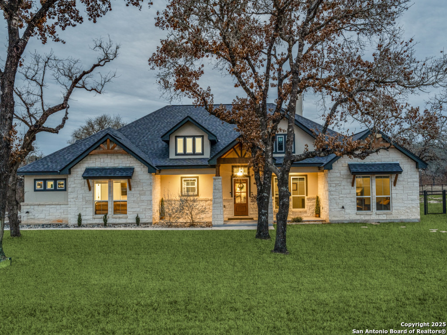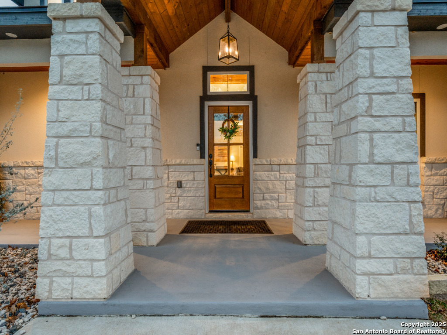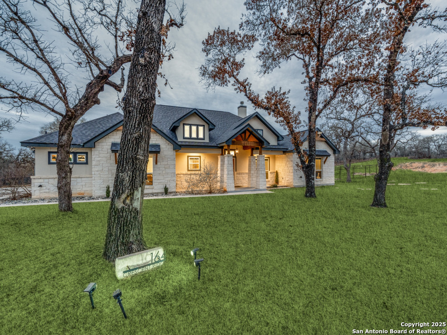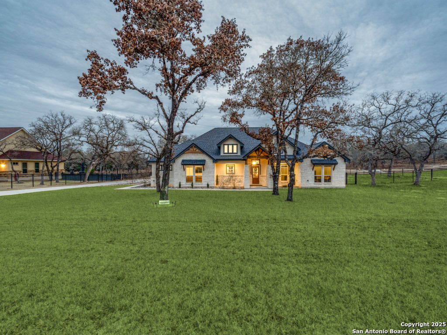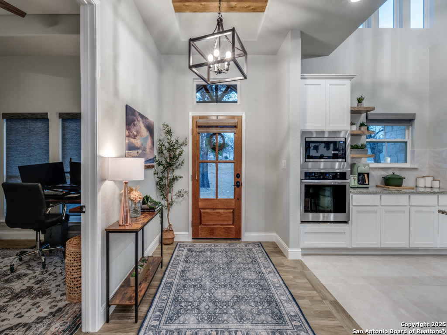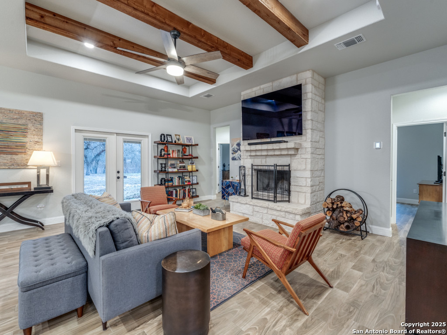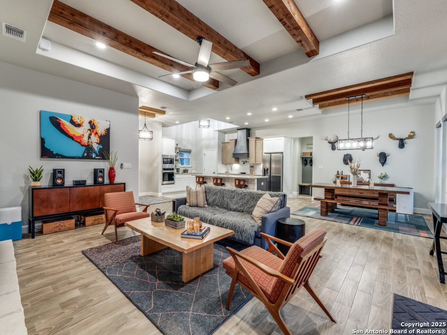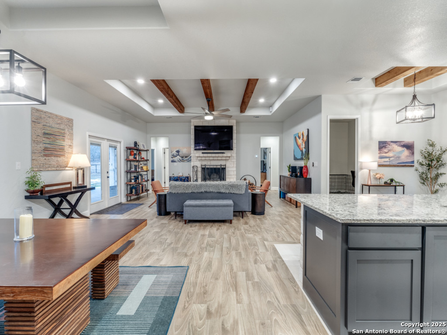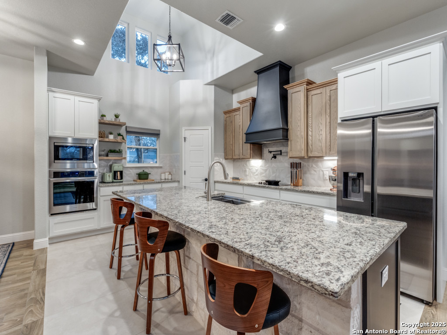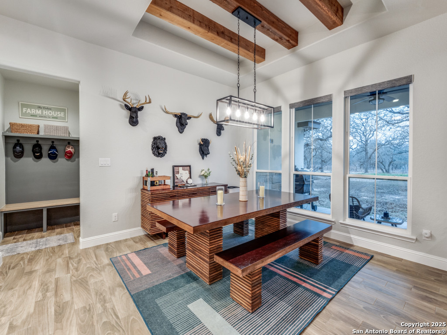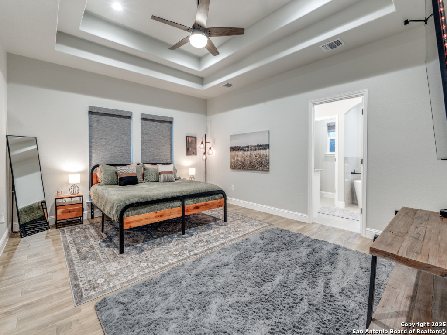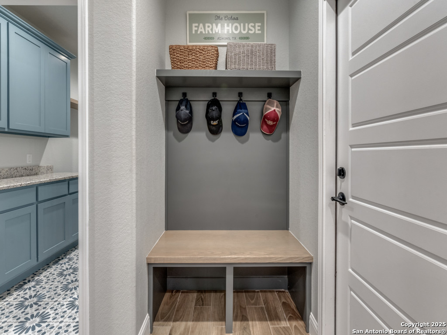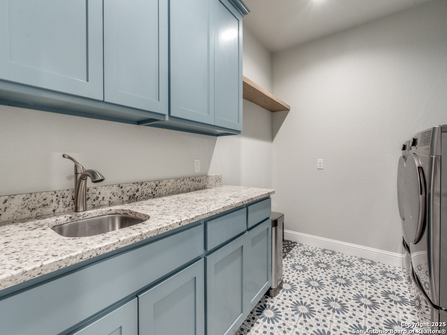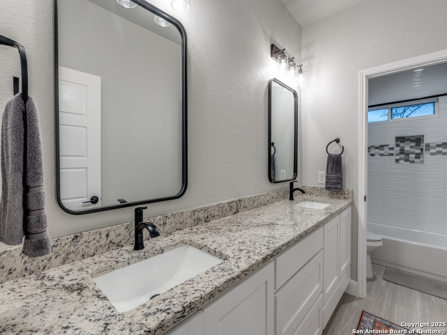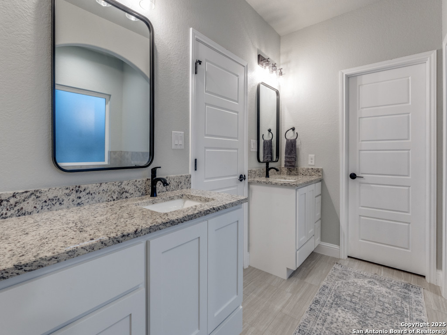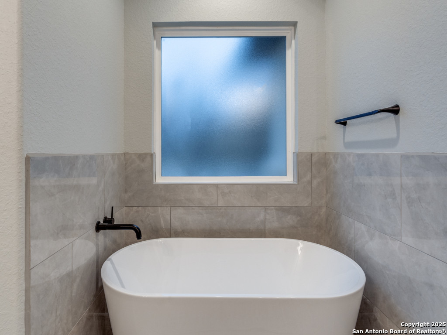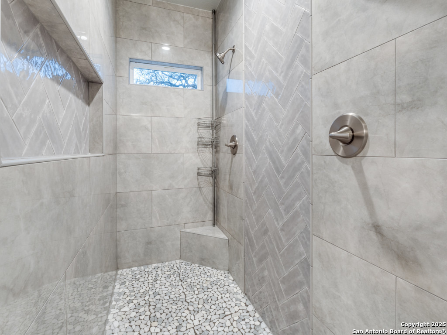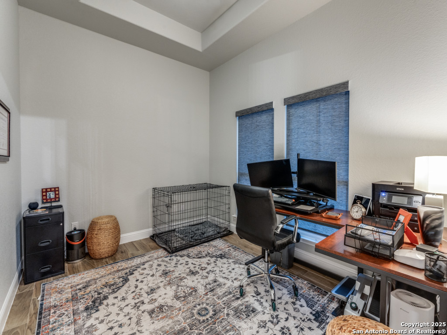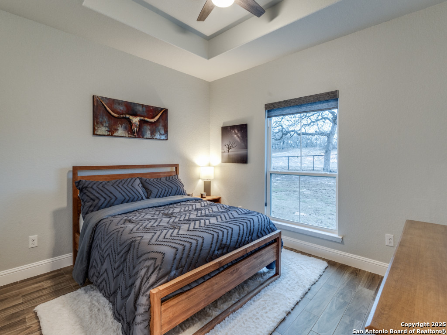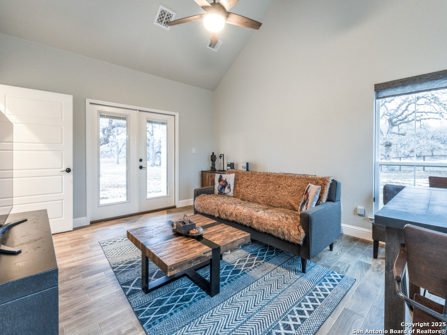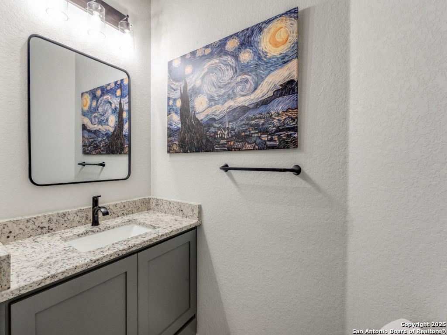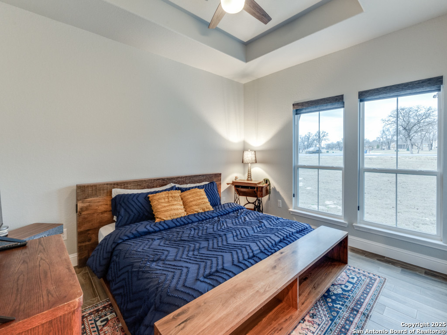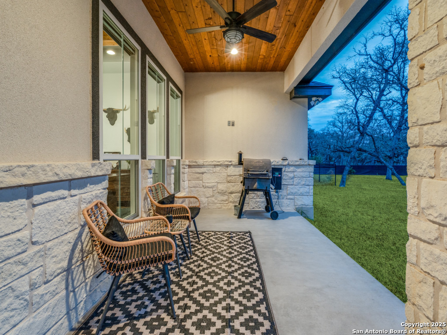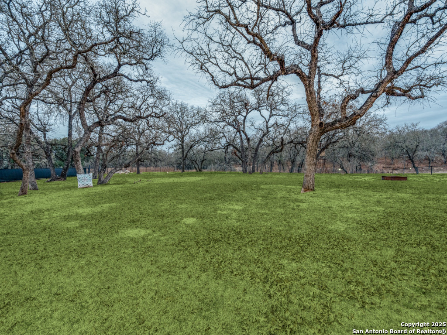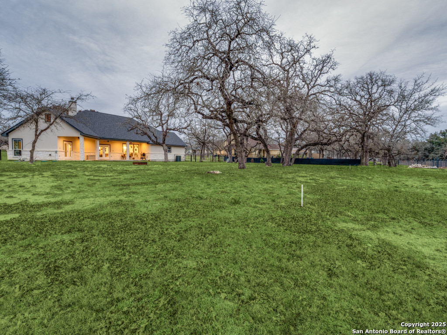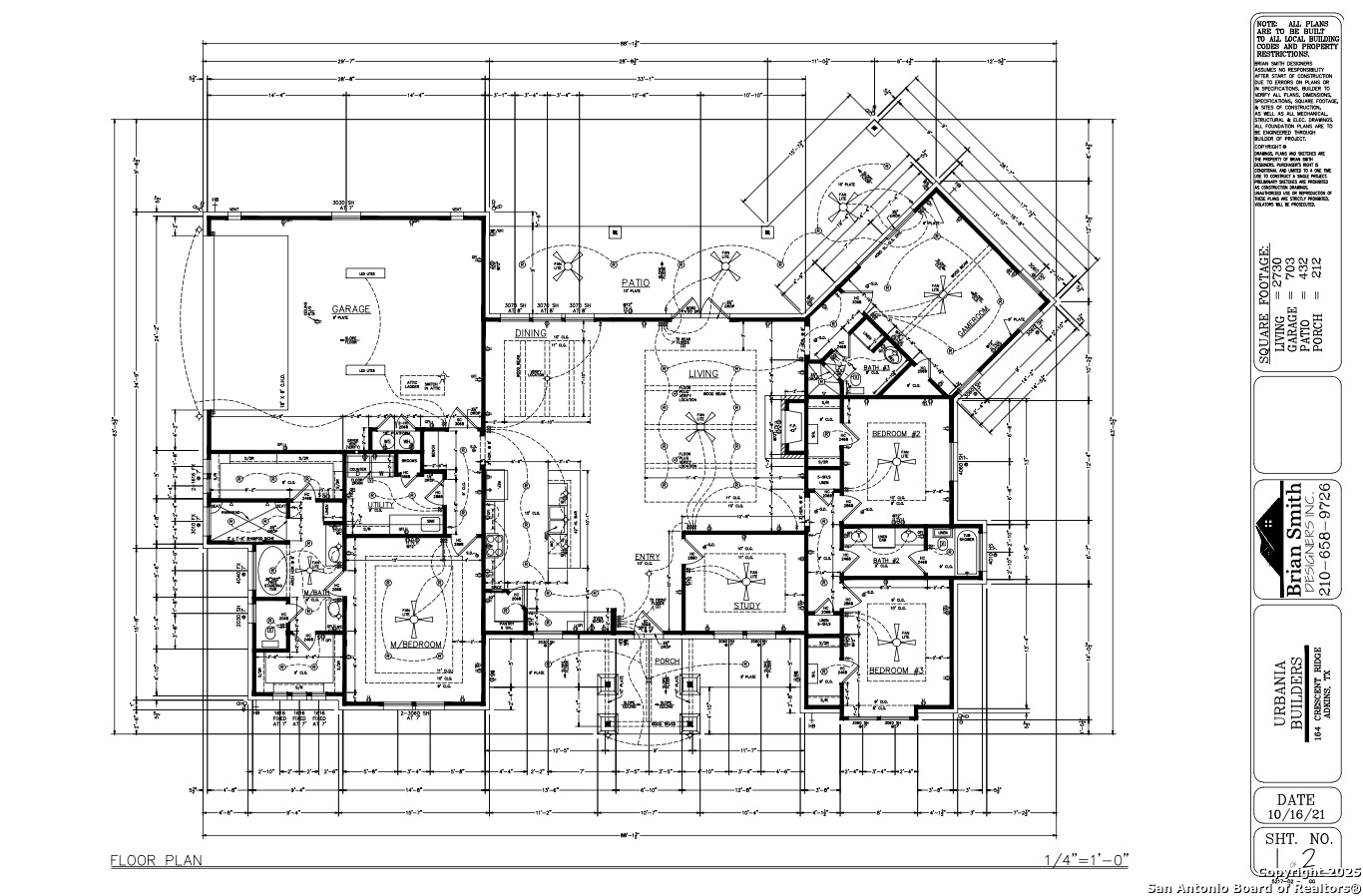Status
Market MatchUP
How this home compares to similar 4 bedroom homes in Adkins- Price Comparison$146,849 higher
- Home Size254 sq. ft. larger
- Built in 2022Newer than 54% of homes in Adkins
- Adkins Snapshot• 87 active listings• 37% have 4 bedrooms• Typical 4 bedroom size: 2476 sq. ft.• Typical 4 bedroom price: $513,150
Description
This stunning property sits on a spacious one-acre lot with peaceful ranchland behind it-so no backyard neighbors, just open skies and country views. Built in 2022 by Urbania Investments, this 4-bedroom, 3-bathroom, 2 car garage w/ office, home is better than new and blends modern design with timeless Texas charm. The exterior features classic white rock wainscoting paired with warm wood details and elegant arch-style aesthetics that make this neighborhood so special. Inside, the thoughtful floor plan offers a split-bedroom layout for privacy and comfort. The gourmet kitchen is a showstopper, with sleek countertops, custom cabinetry, and premium appliances-perfect for entertaining or everyday family life. The master suite is a private retreat, featuring a huge walk-in shower, a relaxing soaking tub, and and 2 oversized closets to keep everything organized. Need extra space? The fourth bedroom can easily serve as a cozy den, and there's still a dedicated office for anyone working from home. Tile floors run throughout the home, complementing the soft, neutral color scheme. Outside, you'll love the wide-open feel of the backyard, with plenty of room for pets, or weekend BBQs. And while you get to enjoy the peace and quiet of country living, you're still just a short drive from all the conveniences of San Antonio. Don't miss this chance to plant your roots in Eden Crossing-a community known for its luxury homes, consistent quality, and spacious atmosphere.
MLS Listing ID
Listed By
Map
Estimated Monthly Payment
$5,613Loan Amount
$627,000This calculator is illustrative, but your unique situation will best be served by seeking out a purchase budget pre-approval from a reputable mortgage provider. Start My Mortgage Application can provide you an approval within 48hrs.
Home Facts
Bathroom
Kitchen
Appliances
- Washer Connection
- Built-In Oven
- Dryer Connection
- Chandelier
- Disposal
- Ceiling Fans
Roof
- Composition
Levels
- One
Cooling
- One Central
Pool Features
- None
Window Features
- All Remain
Fireplace Features
- Not Applicable
Association Amenities
- Other - See Remarks
Flooring
- Ceramic Tile
Foundation Details
- Slab
Architectural Style
- One Story
Heating
- Central
