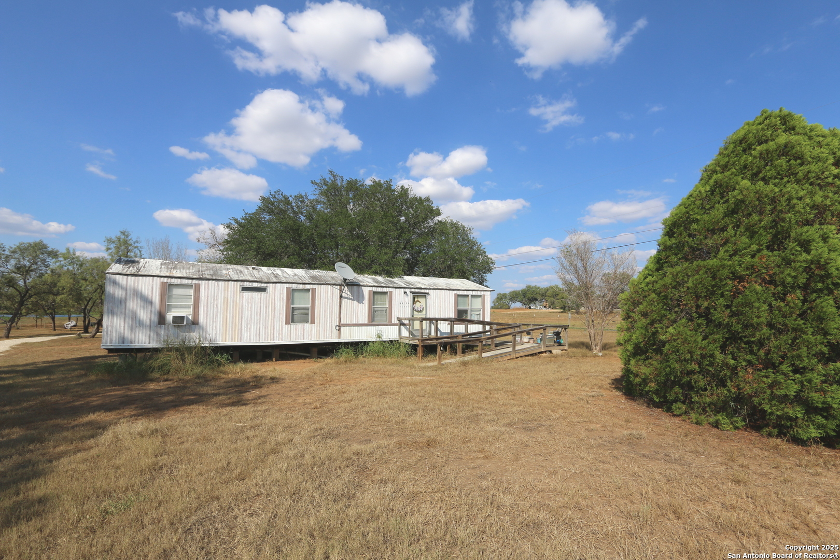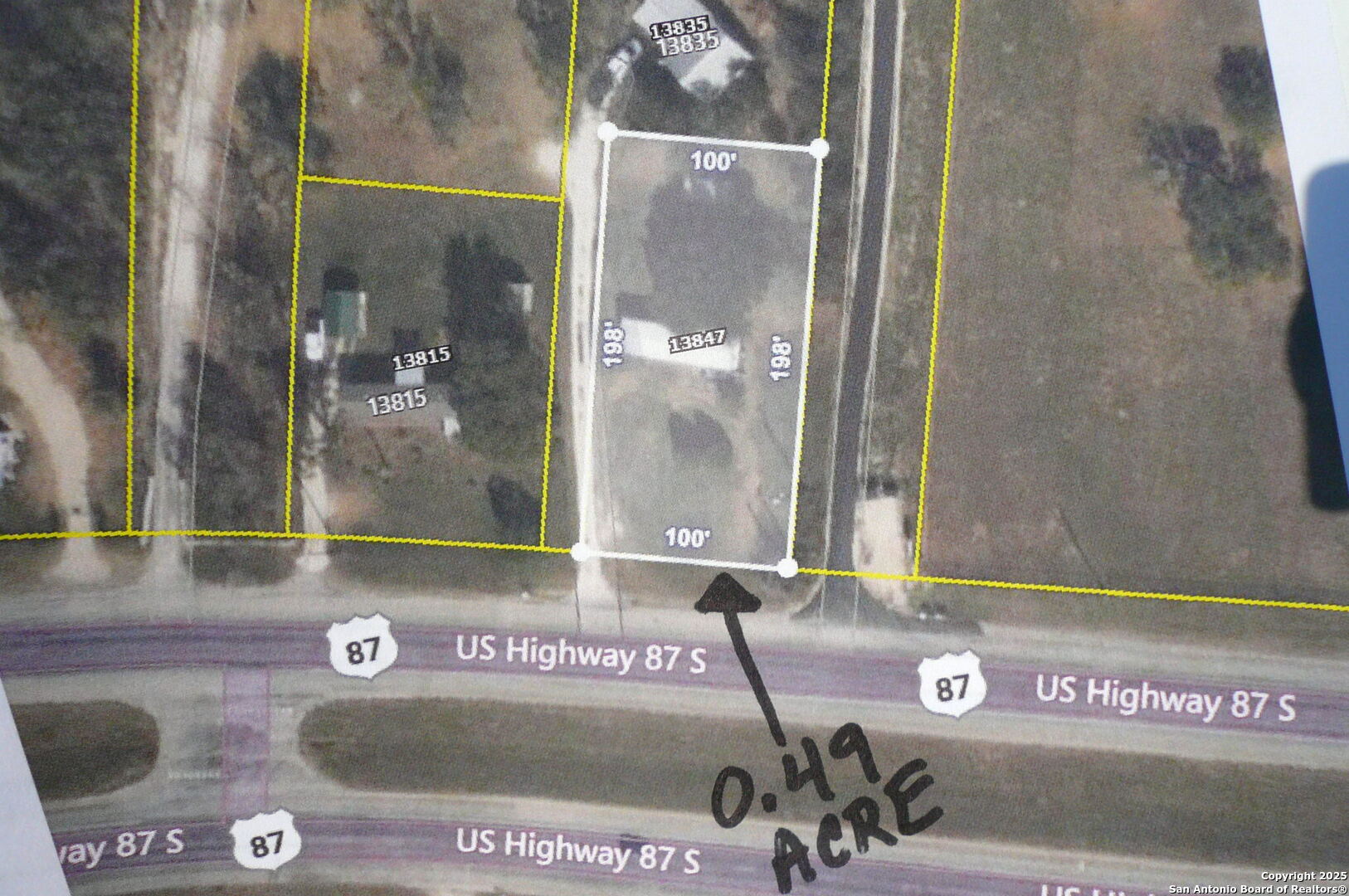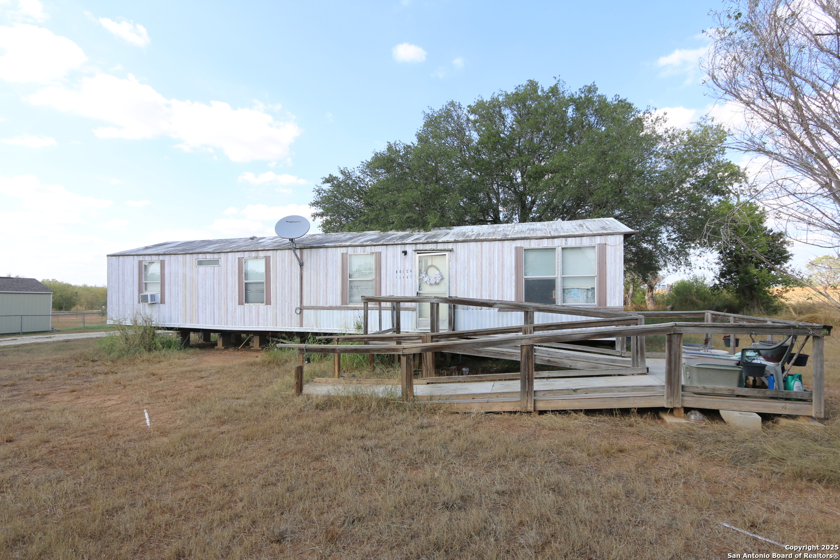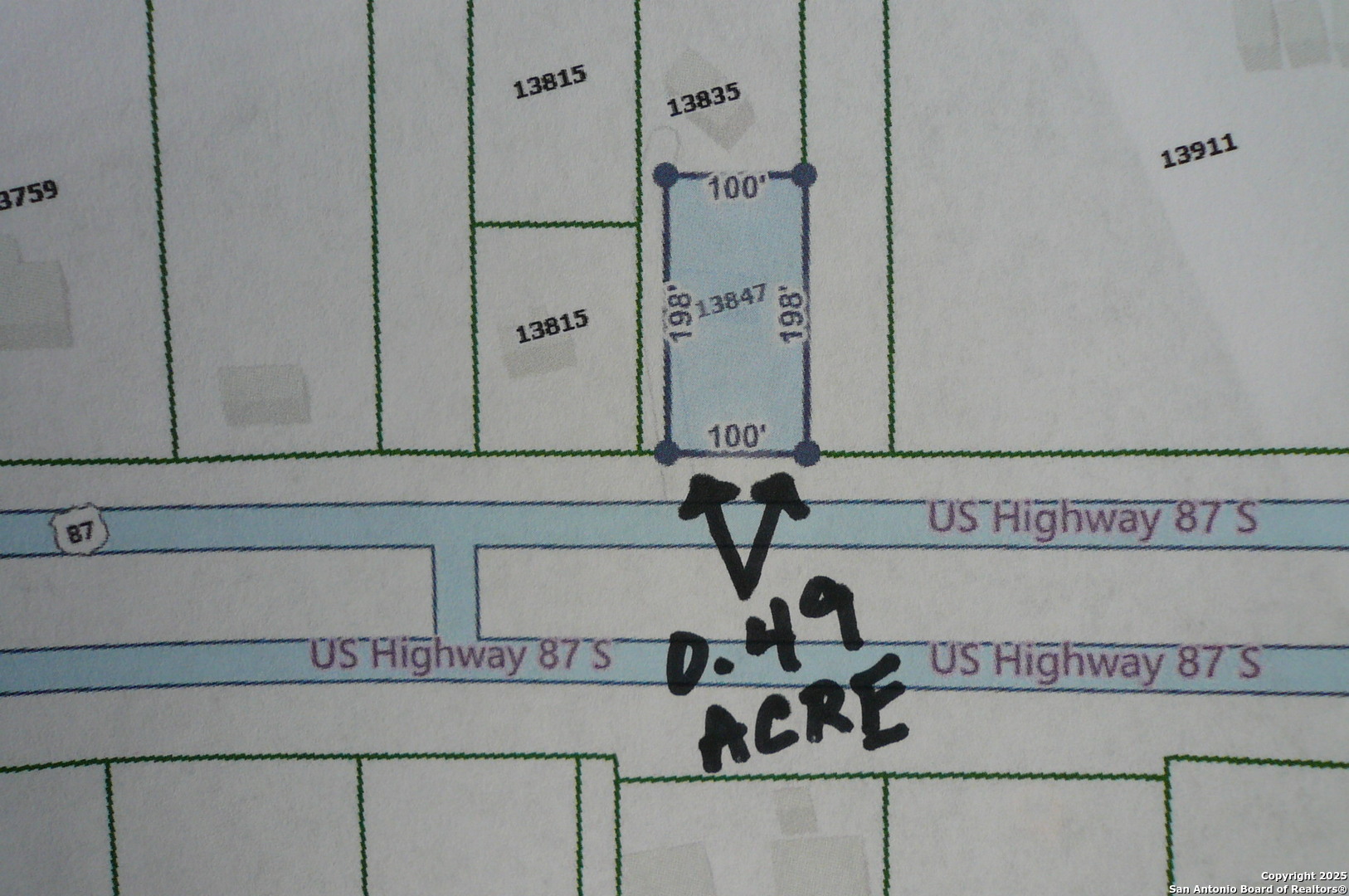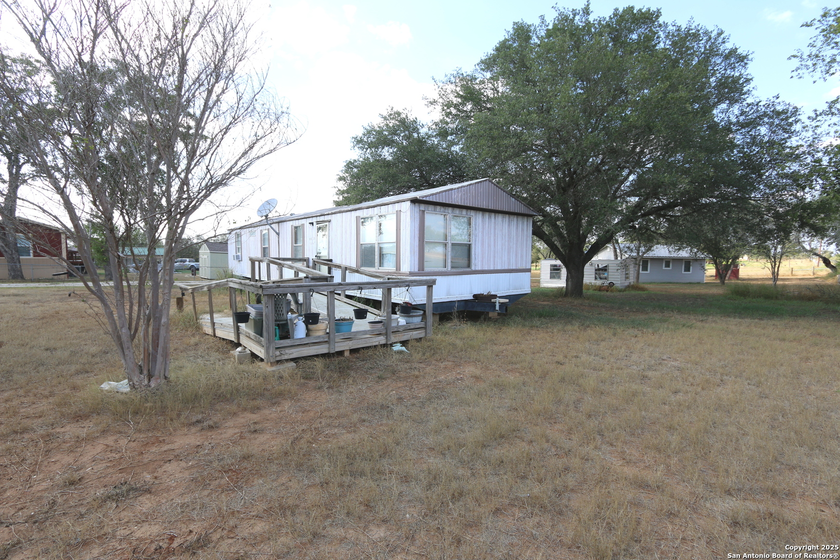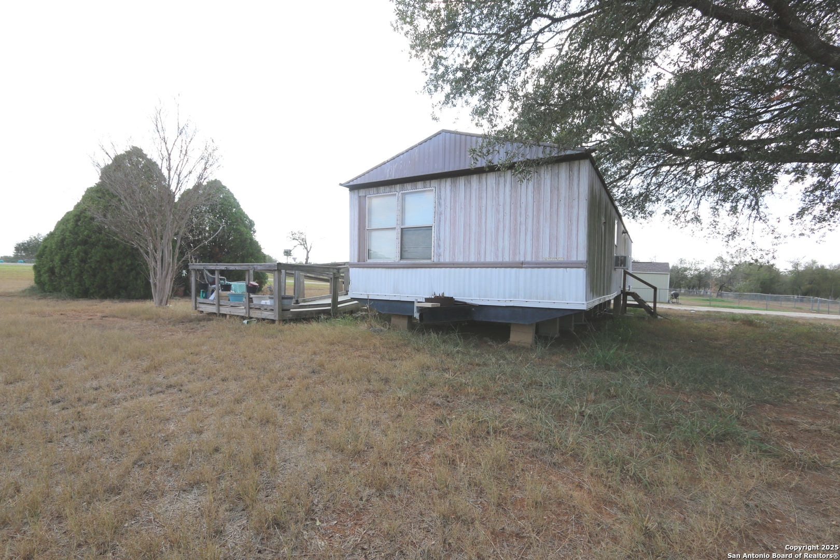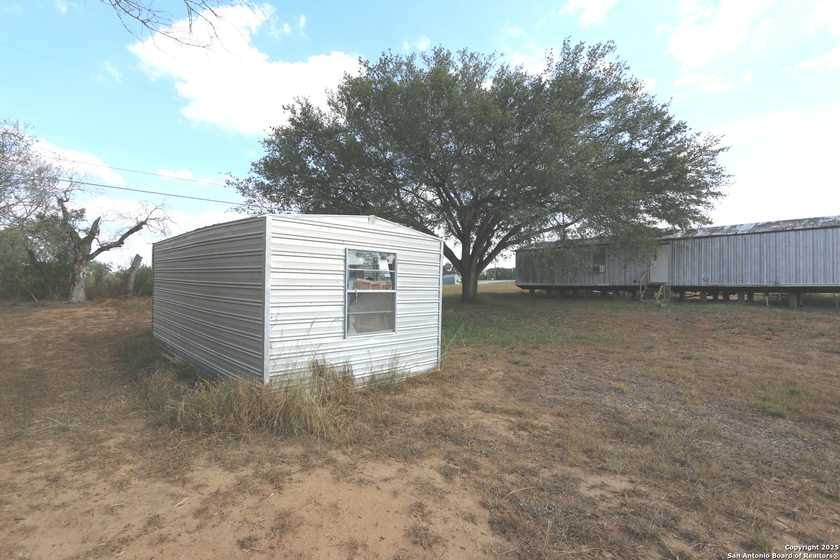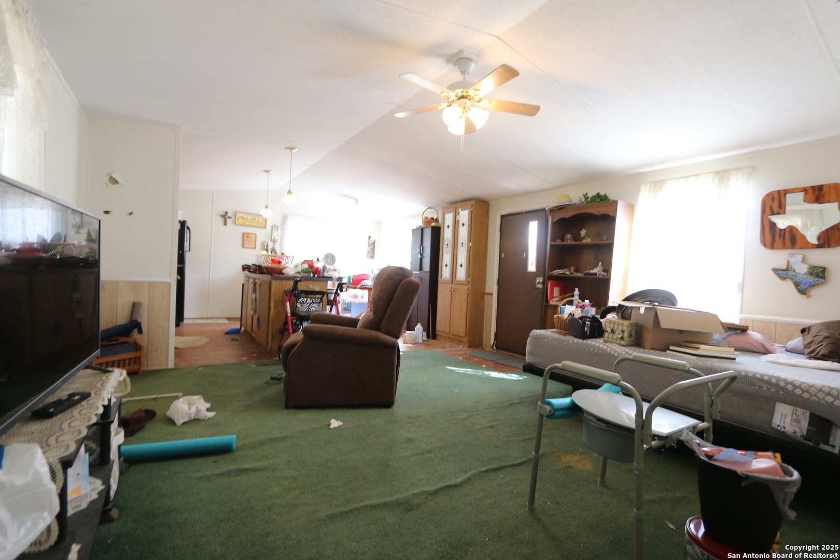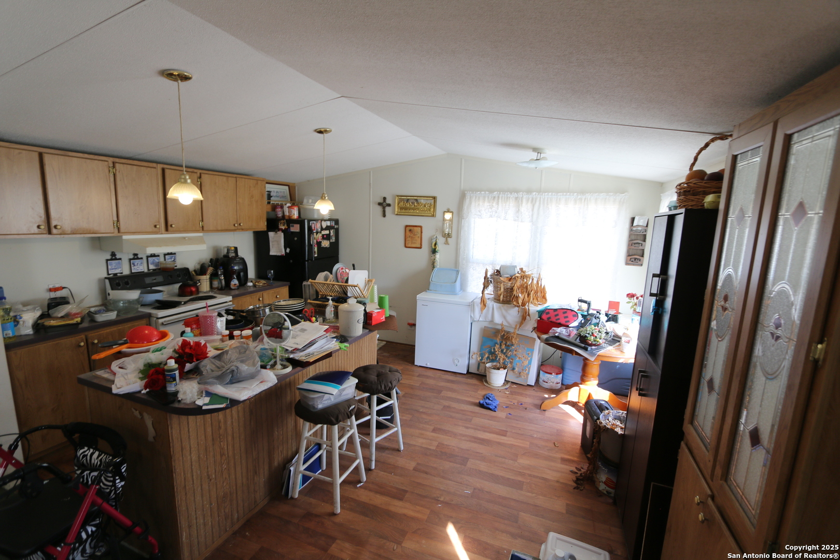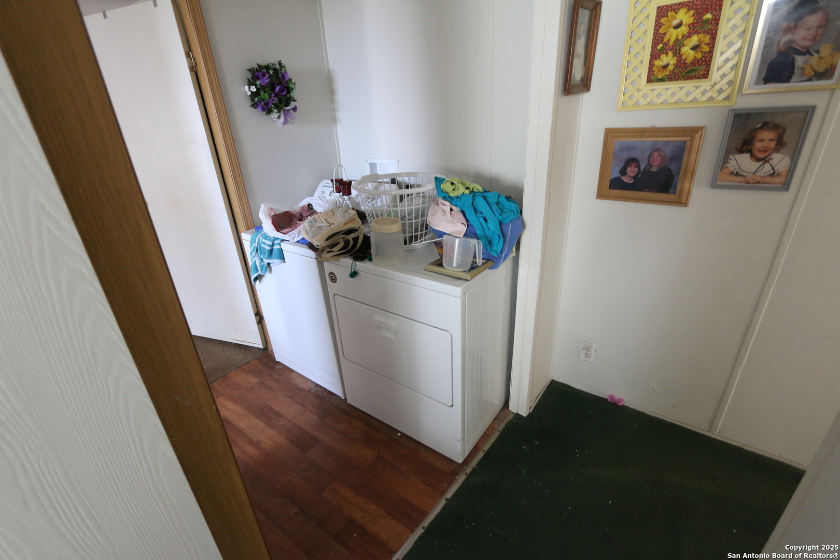Status
Market MatchUP
How this home compares to similar 2 bedroom homes in Adkins- Price Comparison$67,449 lower
- Home Size322 sq. ft. smaller
- Built in 1996Older than 79% of homes in Adkins
- Adkins Snapshot• 87 active listings• 4% have 2 bedrooms• Typical 2 bedroom size: 1154 sq. ft.• Typical 2 bedroom price: $211,948
Description
Asking Price based on what the Hm & Land Appraised for by Bexar County & Possible Comp's in the area.....A 1996 Approx 832sf Oakwood Single Wide in Adkins,Tx..w/2-Bd & 1-Ba w/Aluminum type siding on a 0.49 Acre lot approx 100' x 100' w/198' deep with Prime US Hwy 87 Frontage that has No Known Restrictions .....Seller inherited this property ...Thus No Disclosures or Survey..Property has 2-Tax Cards ..Taxes for the LAND per Bexar County is Approx $3,100 a Yr & $263 for the Single Wide...Has East Central Water Co Water Meter & CPS Electric Meter & Septic Tank...Seller is in the process of cleaning the house out..SOLD AS-IS...Cash or Possible Conventional Buyer Only...
MLS Listing ID
Listed By
Map
Estimated Monthly Payment
$1,248Loan Amount
$137,275This calculator is illustrative, but your unique situation will best be served by seeking out a purchase budget pre-approval from a reputable mortgage provider. Start My Mortgage Application can provide you an approval within 48hrs.
Home Facts
Bathroom
Kitchen
Appliances
- Stove/Range
- Washer Connection
- Dryer Connection
- Vent Fan
- Private Garbage Service
- Electric Water Heater
- Ceiling Fans
Roof
- Other
Levels
- One
Cooling
- Two Window/Wall
Pool Features
- None
Window Features
- All Remain
Other Structures
- None
Exterior Features
- Mature Trees
Fireplace Features
- Not Applicable
Association Amenities
- None
Flooring
- Carpeting
- Linoleum
Foundation Details
- Other
Architectural Style
- Manufactured Home - Single Wide
- One Story
Heating
- Window Unit
- Other
