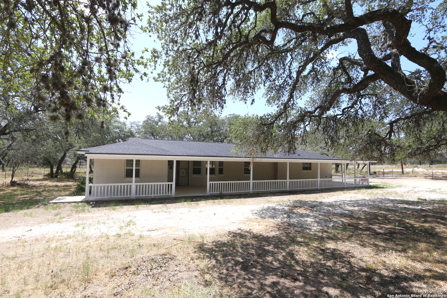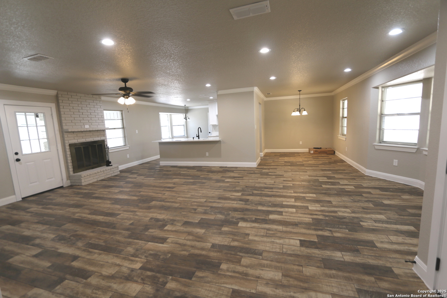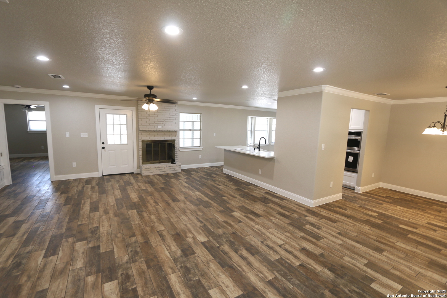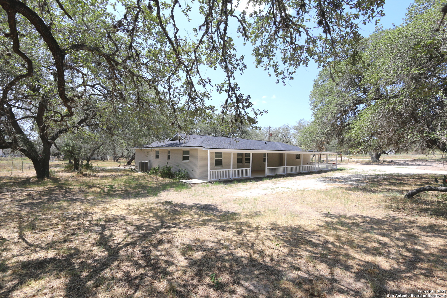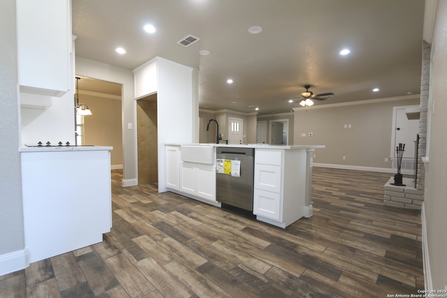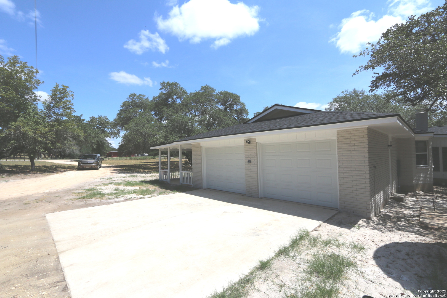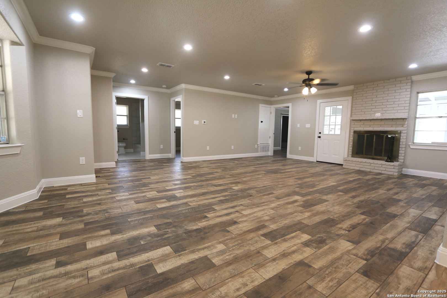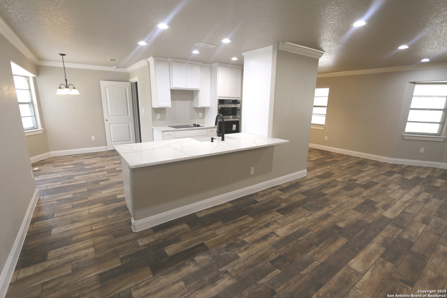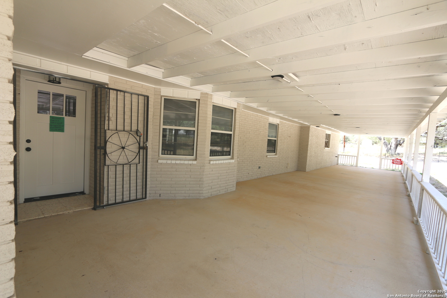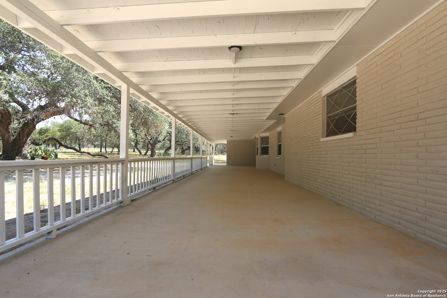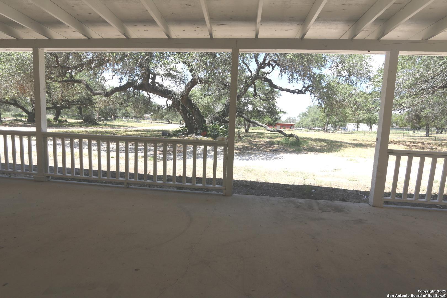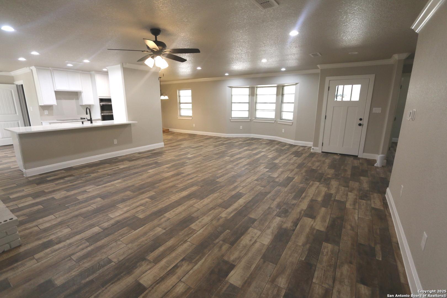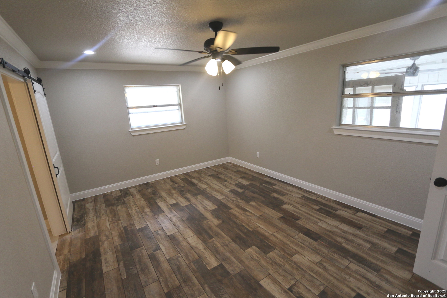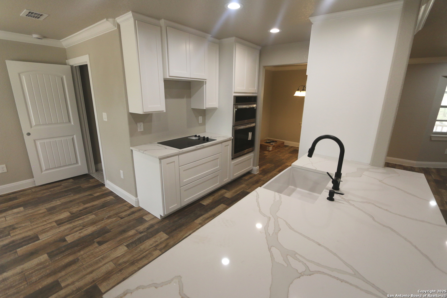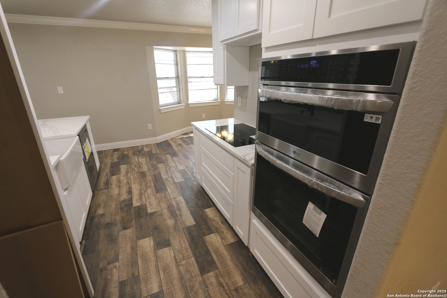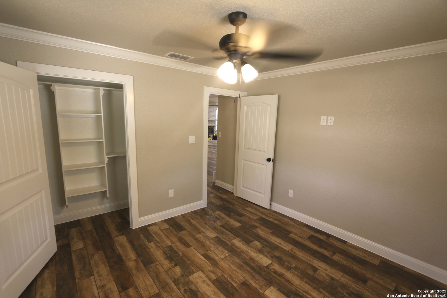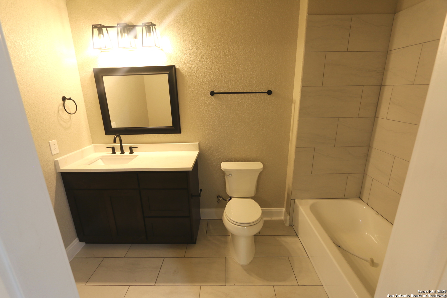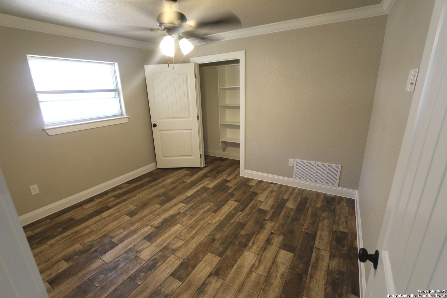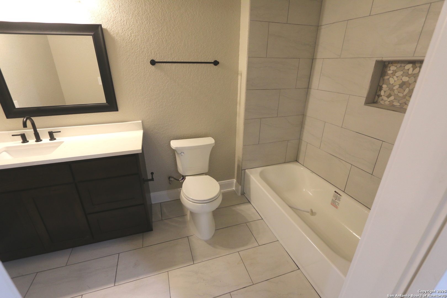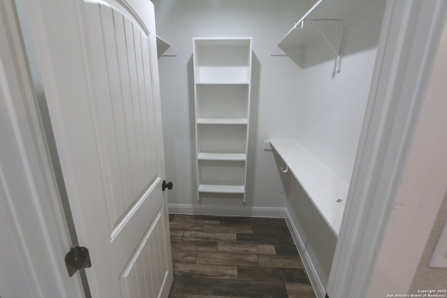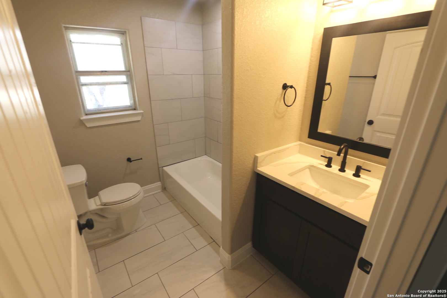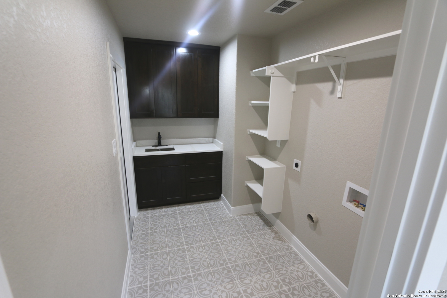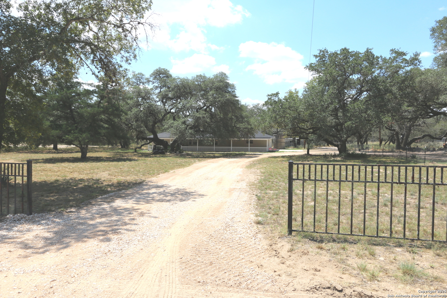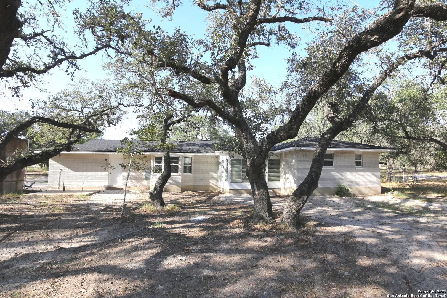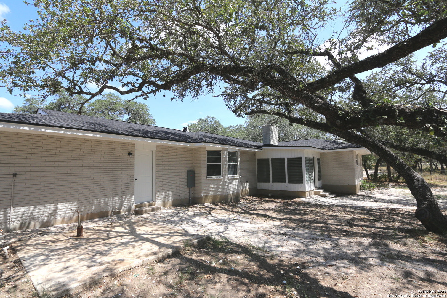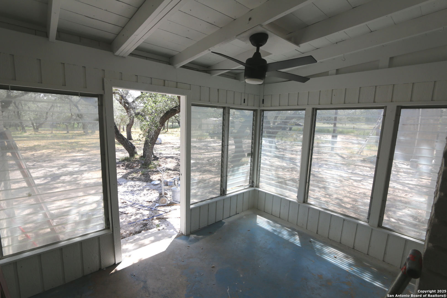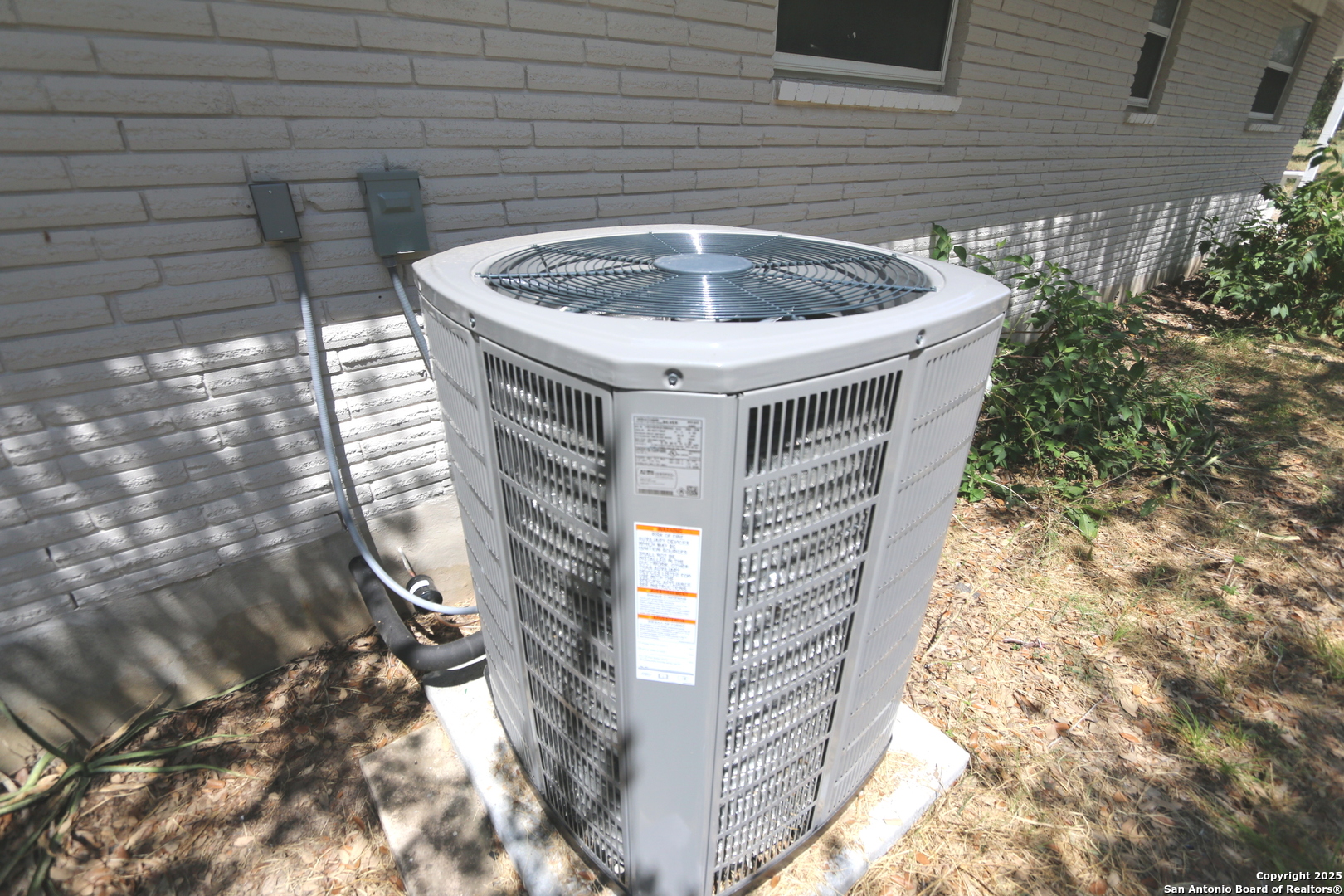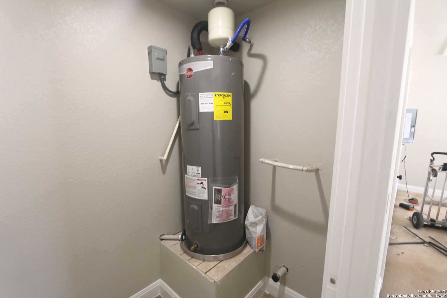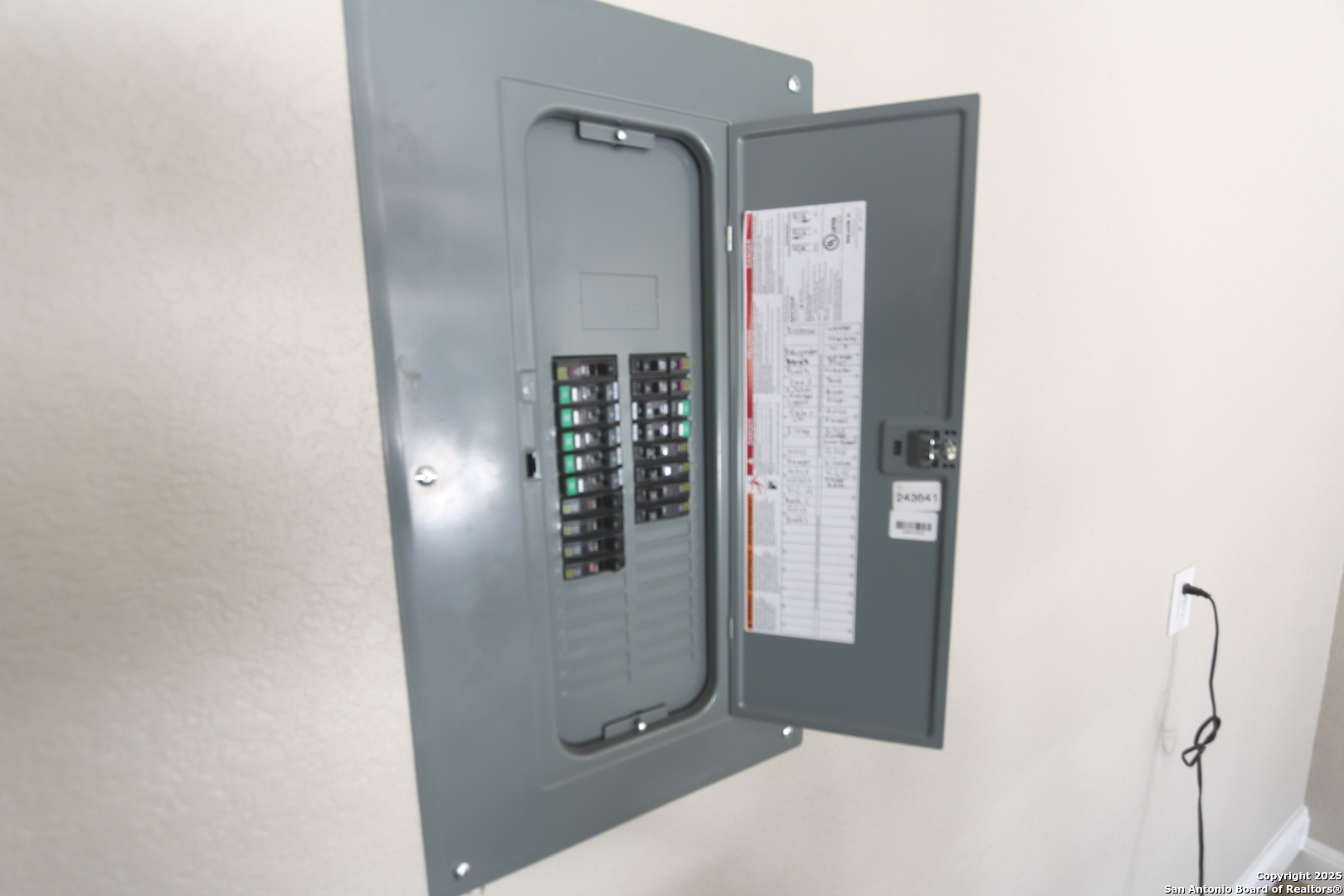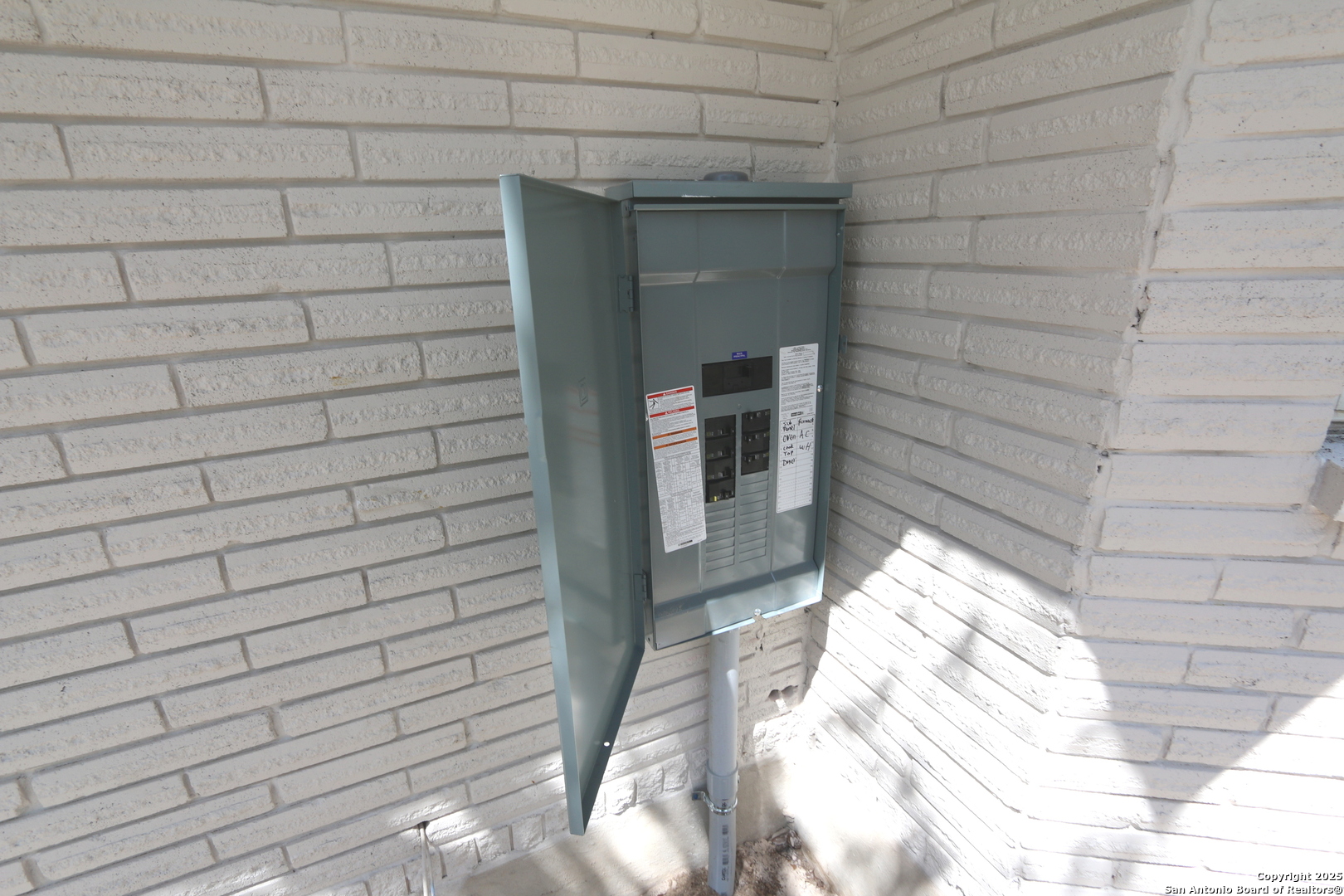Status
Description
OPEN SAT-SUN 20-21 SEPT 1-5 PM "A Major & I Mean Major Renovation"...On this 4-Side Brick 3/2/2 Ranch Style Hm on a Newley Fully Fenced 1.36 ACRE Lot W/Decorative Wrought Iron Entry & Lg Mature Trees in Woodvalley Acres Subd in Adkins Tx that has No City Taxes or Mandatory Hoa dues w/Low 1.7% Tax Rate in Wilson Co & The Sought after La Vernia School Dist..."Seller/Local Builder that lives in the Subd.. took it down to the studs" & Did a Complete Re-Wire to include New Elect Boxes,Plugs,Insulation,Sheetrock,Paint,Reccessed Lighting,All New Kit Appliances,Countertops,Doors,Bathrooms,Plank Style Ceramic Flooring "Thru-Out" New Water Heater,30-Yr Shingles,Upgraded 15-Seer Amercian Standard 4-Ton A/C Heat Pump ETC.....There is a 71' x 12' Covered Front Porch/Patio w/New LED Lighting & a 12x10 Enclosed Patio...HM has Dbl Paine Storm Windows & Oversized 26'x23' (632SF) Side Entry Garage w/New Doors & Water Heater Storage Closet (Hm is plumbed for water softner)...There is an Older Water Well w/Concrete Storage Tank..(Well does need a new pump) But there is a New Rural Water Meter from SS Water Co & GVEC is the Electrical/Internet provider ..THIS IS A MUST SEE.. COUNTRY LIVING !!!
MLS Listing ID
Listed By
Map
Estimated Monthly Payment
$3,445Loan Amount
$379,050This calculator is illustrative, but your unique situation will best be served by seeking out a purchase budget pre-approval from a reputable mortgage provider. Start My Mortgage Application can provide you an approval within 48hrs.
Home Facts
Bathroom
Kitchen
Appliances
- Solid Counter Tops
- Garage Door Opener
- Self-Cleaning Oven
- Dishwasher
- Cook Top
- Smooth Cooktop
- Private Garbage Service
- Electric Water Heater
- Plumb for Water Softener
- Built-In Oven
- Microwave Oven
- Smoke Alarm
- Washer Connection
- Dryer Connection
- Ice Maker Connection
- Vent Fan
- Custom Cabinets
- Ceiling Fans
Roof
- Composition
Levels
- One
Cooling
- Heat Pump
- One Central
Pool Features
- None
Window Features
- None Remain
Exterior Features
- Mature Trees
- Wire Fence
- Storm Windows
- Covered Patio
Fireplace Features
- Wood Burning
- Living Room
- One
Association Amenities
- None
Flooring
- Ceramic Tile
Foundation Details
- Slab
Architectural Style
- Ranch
- One Story
Heating
- Heat Pump
- Central
- 1 Unit
