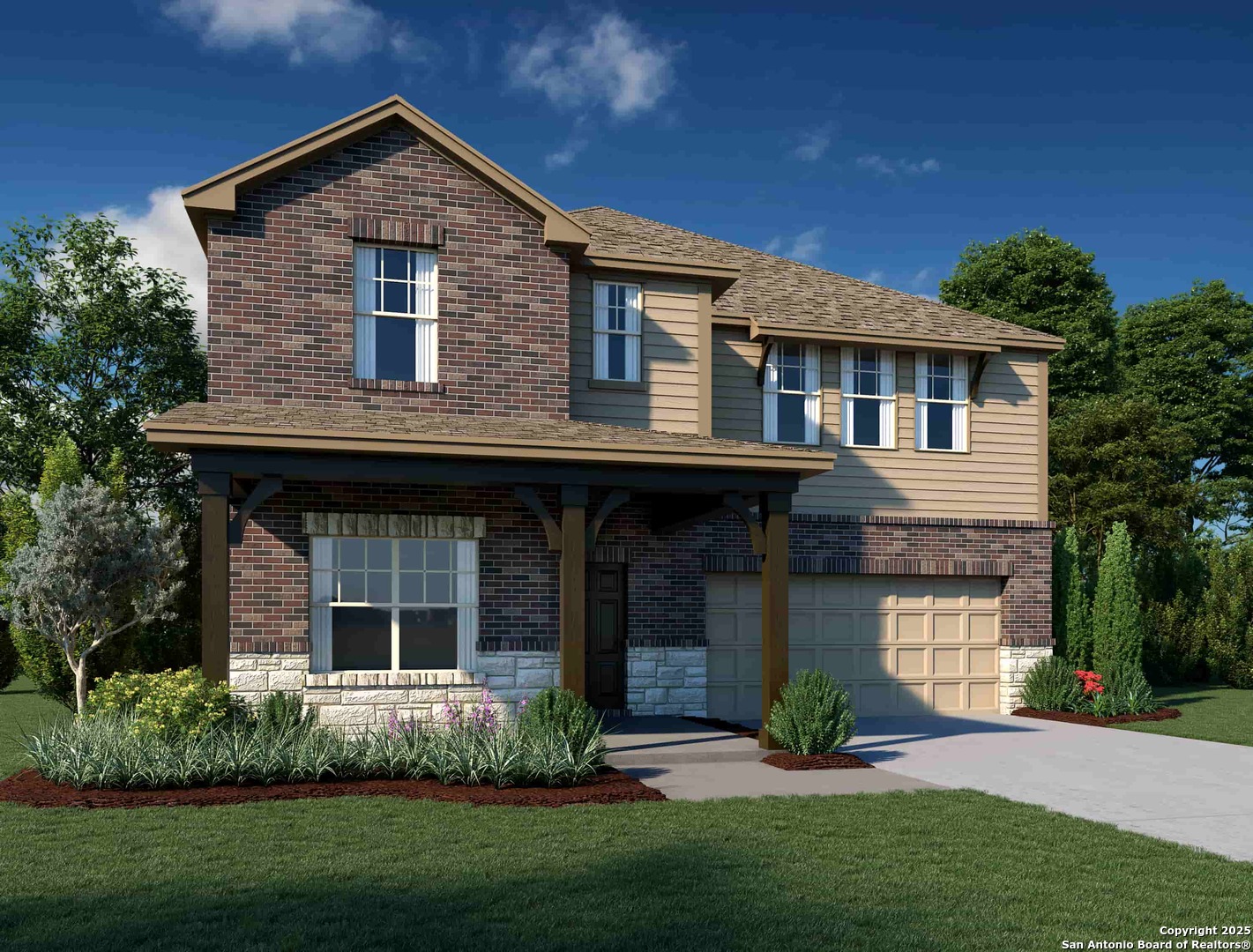Status
Market MatchUP
How this home compares to similar 5 bedroom homes in Adkins- Price Comparison$131,476 lower
- Home Size77 sq. ft. smaller
- Built in 2025One of the newest homes in Adkins
- Adkins Snapshot• 87 active listings• 11% have 5 bedrooms• Typical 5 bedroom size: 2882 sq. ft.• Typical 5 bedroom price: $566,465
Description
This thoughtfully designed two-story home seamlessly blends modern style with everyday functionality, creating a space that is both elegant and inviting from the moment you step inside. Every detail has been carefully considered to support a lifestyle that balances comfort, connection, and convenience. At the heart of the home, the gourmet kitchen serves as a central gathering space, perfect for both daily meals and special occasions. The spacious center island offers ample room for meal prep while also creating a natural spot for family and friends to come together. Its open layout flows effortlessly into the living areas, ensuring everyone can stay connected whether you're cooking, relaxing, or entertaining. A flex space at the front of the home offers a great space for working from home or enjoying hobbies. A secondary bedroom on the first floor, complete with a full bath, offers a private space for guests or can be repurposed as a home office, playroom, or creative retreat. This flexibility allows the home to adapt to a variety of lifestyles and needs. Upstairs, the primary suite is designed as a personal sanctuary, providing privacy and comfort. The spa-inspired bath features an oversized shower, double vanities, and a generous walk-in closet, creating a perfect retreat at the end of the day. Three additional secondary bedrooms and a loft provide even more space for family, hobbies, or quiet retreats, ensuring everyone in the home has room to live, work, and play. With its thoughtful layout, modern finishes, and adaptable spaces, this home offers the perfect balance of style and practicality. It's designed not just for living, but for creating lasting memories in a space that feels like home from the very first step inside. This home is part of our Milan Collection-effortlessly chic with a modern European edge. Cool grays, smooth ceramics, and bold decorative accents create a gallery-like feel for artful living. It's sleek yet warm, refined yet welcoming, and always ready for quiet evenings or vibrant gatherings. Milan is where contemporary design meets everyday comfort in perfect harmony. This home is located in The Wilder, a community perfectly positioned with direct access to Loop 1604 and minutes from I-10. Enjoy easy commutes to major employers like Randolph Air Force Base, Amazon, and Brooke Army Medical Center. Planned amenities include a refreshing pool, playground, and cabana-ideal spots to relax and connect. The Wilder offers the perfect blend of convenience, lifestyle, and modern living.
MLS Listing ID
Listed By
Map
Estimated Monthly Payment
$3,829Loan Amount
$413,241This calculator is illustrative, but your unique situation will best be served by seeking out a purchase budget pre-approval from a reputable mortgage provider. Start My Mortgage Application can provide you an approval within 48hrs.
Home Facts
Bathroom
Kitchen
Appliances
- Washer Connection
- Built-In Oven
- Dryer Connection
- Solid Counter Tops
- Self-Cleaning Oven
- Disposal
- Electric Water Heater
- Cook Top
- In Wall Pest Control
- Ice Maker Connection
- Microwave Oven
- Plumb for Water Softener
- Smoke Alarm
- Vent Fan
- Dishwasher
- Ceiling Fans
Roof
- Composition
Levels
- Two
Cooling
- One Central
Pool Features
- None
Window Features
- None Remain
Exterior Features
- Covered Patio
- Double Pane Windows
- Privacy Fence
Fireplace Features
- Not Applicable
Association Amenities
- Park/Playground
- Sports Court
- Pool
Accessibility Features
- Int Door Opening 32"+
Flooring
- Vinyl
- Carpeting
Foundation Details
- Slab
Architectural Style
- Traditional
- Two Story
Heating
- Central





