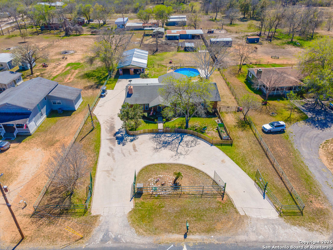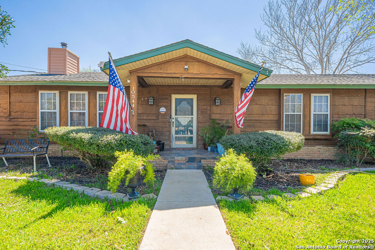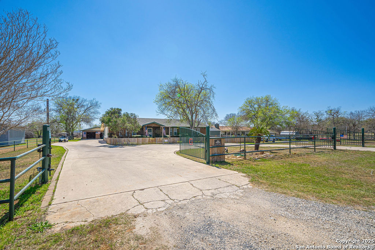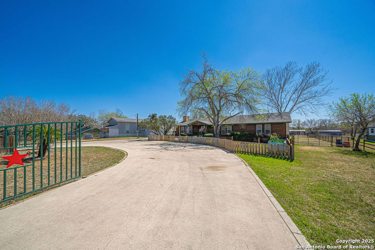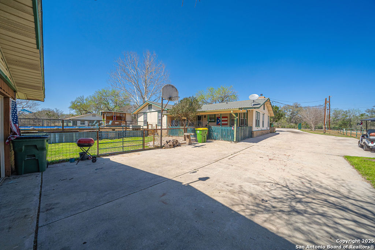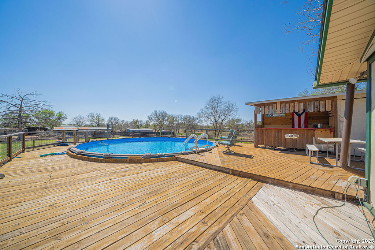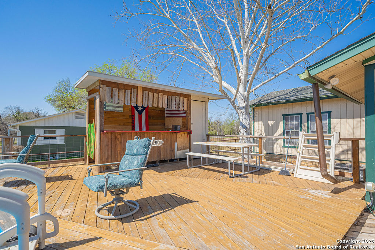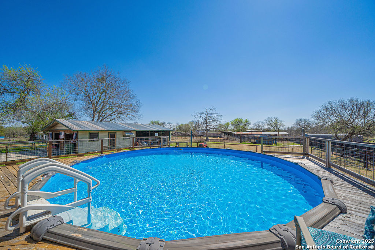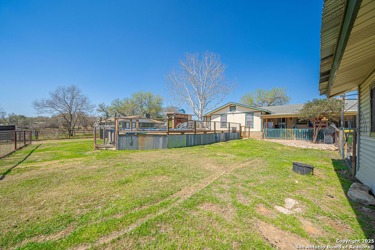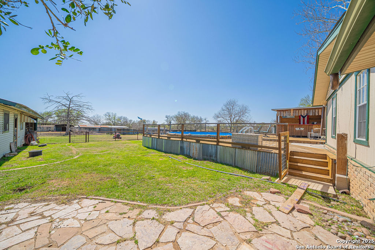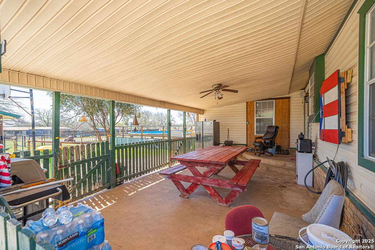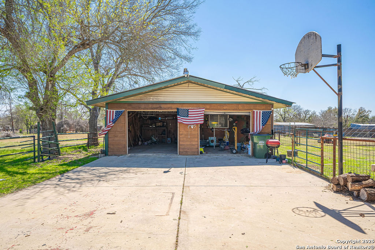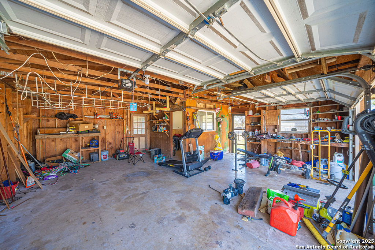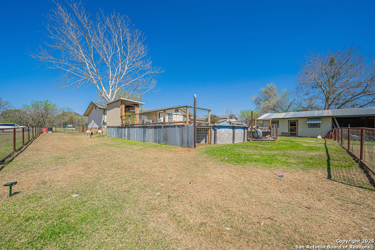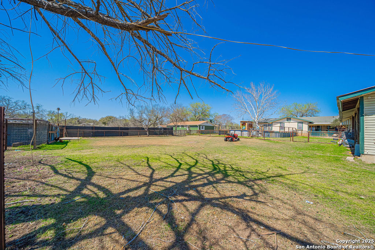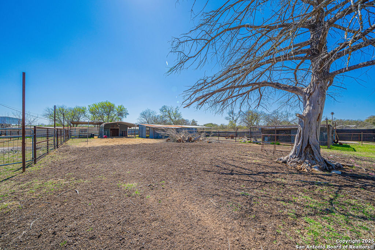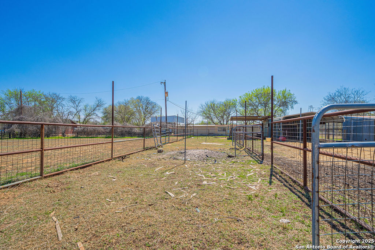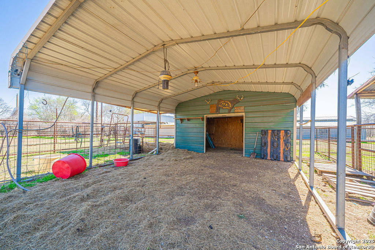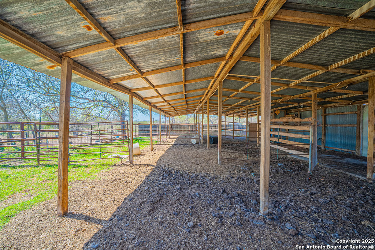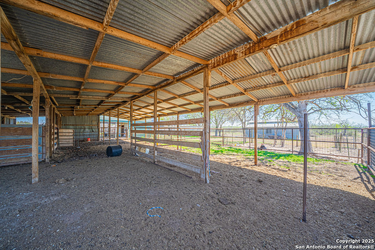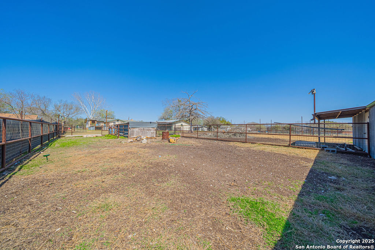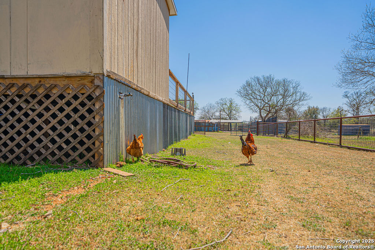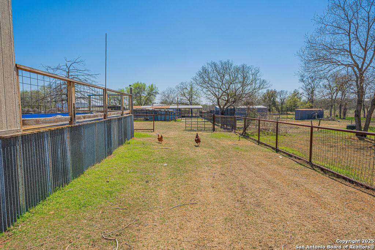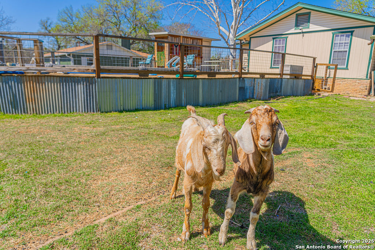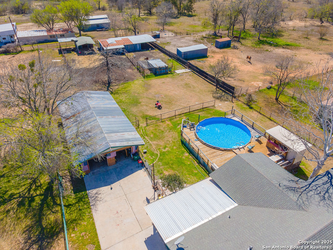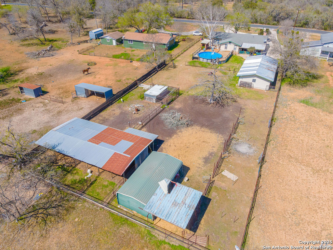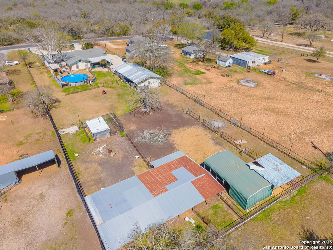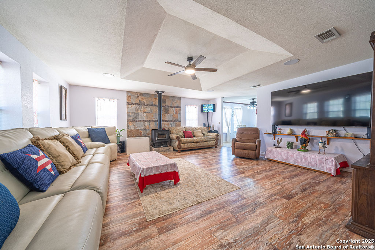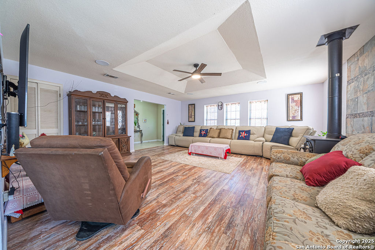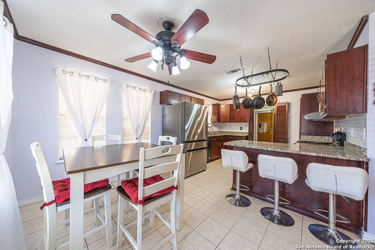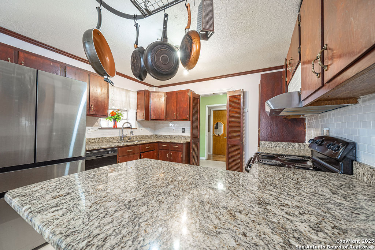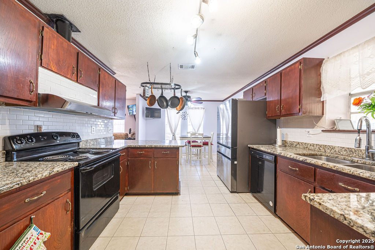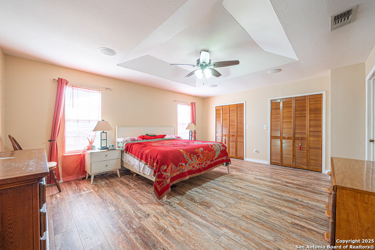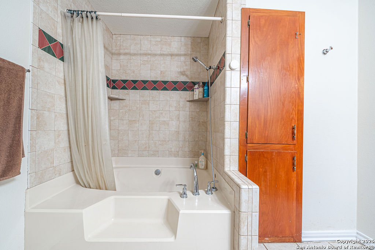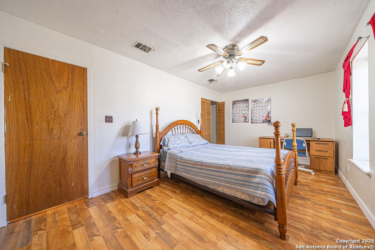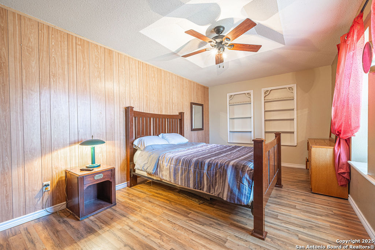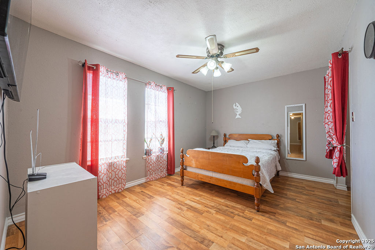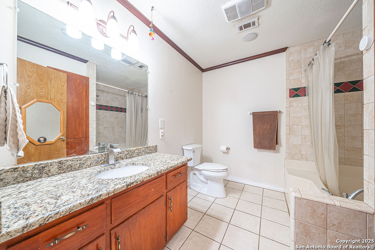Status
Market MatchUP
How this home compares to similar 4 bedroom homes in Adkins- Price Comparison$143,251 lower
- Home Size114 sq. ft. smaller
- Built in 1984Older than 88% of homes in Adkins
- Adkins Snapshot• 87 active listings• 37% have 4 bedrooms• Typical 4 bedroom size: 2476 sq. ft.• Typical 4 bedroom price: $513,150
Description
Escape to the tranquility of country living with this stunning 4-bedroom home on a spacious 1-acre lot in Adkins, Texas. This beautifully maintained property offers the perfect blend of comfort and rural charm while keeping you conveniently close to modern amenities. Cool off on warm Texas days in the well-maintained pool, complete with a bar area-perfect for entertaining or enjoying a refreshing drink in your private backyard oasis. The expansive outdoor space features a covered patio for relaxing evenings, a detached garage, and versatile barns ideal for housing goats, a chicken coop for farm-fresh eggs, or additional storage. Enjoy the best of both worlds serene country living with easy access to nearby shopping, dining, and major conveniences. Texas paradise at your fingertips!
MLS Listing ID
Listed By
Map
Estimated Monthly Payment
$3,153Loan Amount
$351,405This calculator is illustrative, but your unique situation will best be served by seeking out a purchase budget pre-approval from a reputable mortgage provider. Start My Mortgage Application can provide you an approval within 48hrs.
Home Facts
Bathroom
Kitchen
Appliances
- Microwave Oven
- Chandelier
- Disposal
- Central Vacuum
- Dryer
- Stove/Range
- Dryer Connection
- Washer Connection
- Smoke Alarm
- Dishwasher
- Washer
- Pre-Wired for Security
- Ceiling Fans
- Cook Top
- Garage Door Opener
- Electric Water Heater
Roof
- Composition
Levels
- One
Cooling
- One Central
Pool Features
- Above Ground Pool
Window Features
- Some Remain
Parking Features
- Detached
Exterior Features
- Workshop
- Deck/Balcony
- Patio Slab
- Covered Patio
- Has Gutters
- Ranch Fence
- Sprinkler System
- Storage Building/Shed
- Privacy Fence
- Mature Trees
Fireplace Features
- One
- Living Room
Association Amenities
- None
Flooring
- Laminate
Architectural Style
- Traditional
- One Story
Heating
- Central
