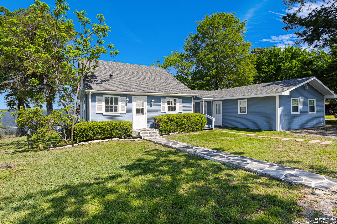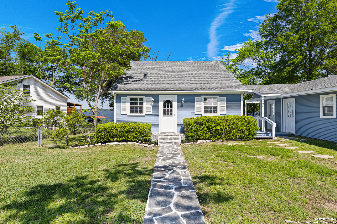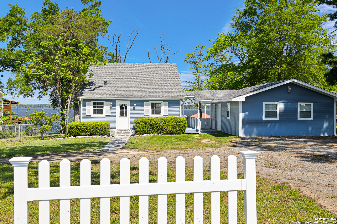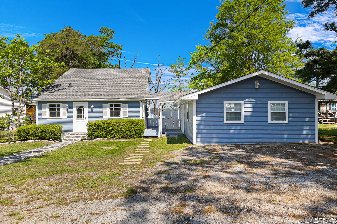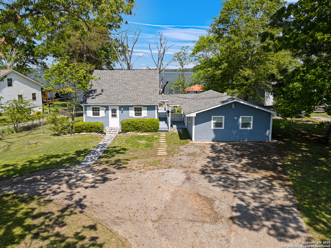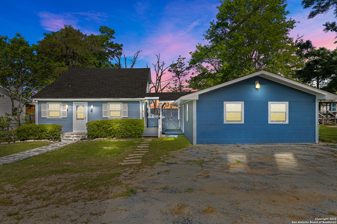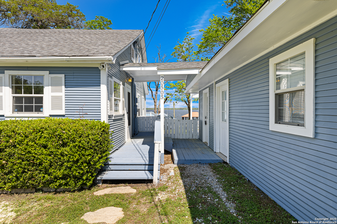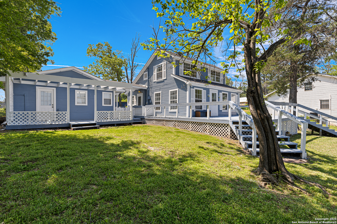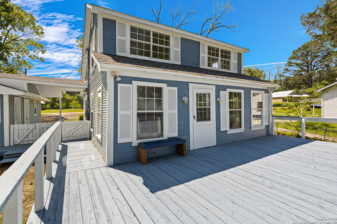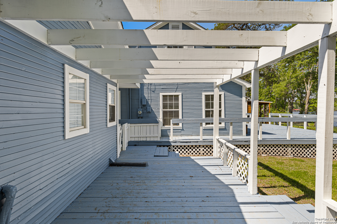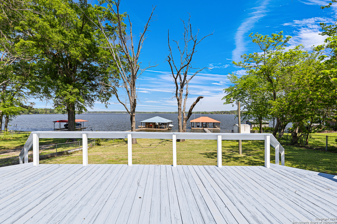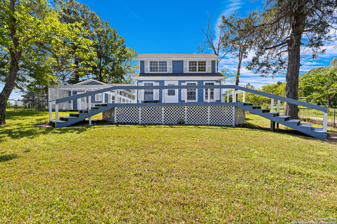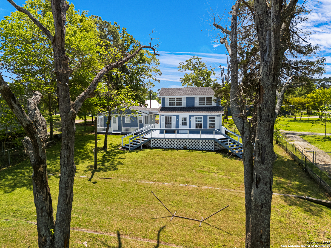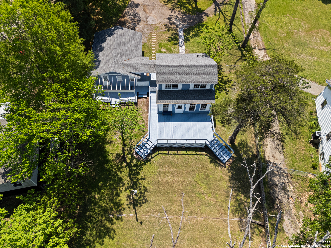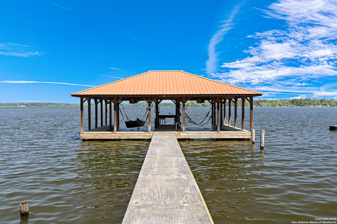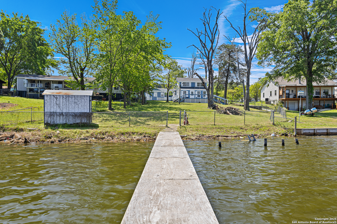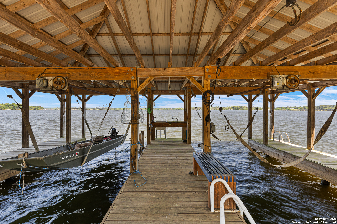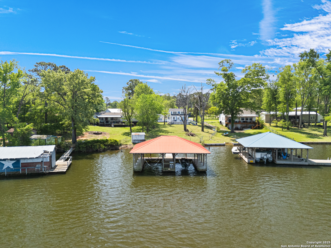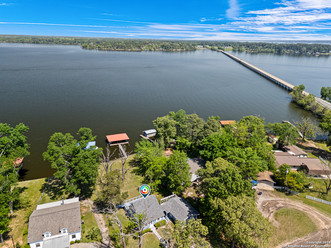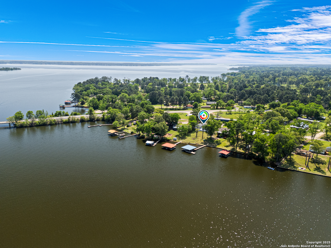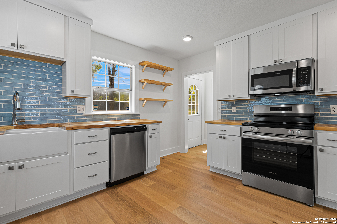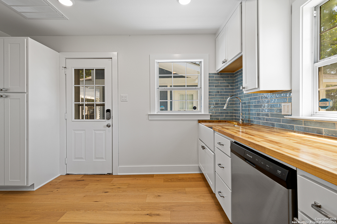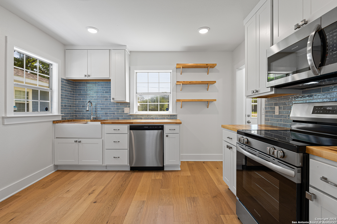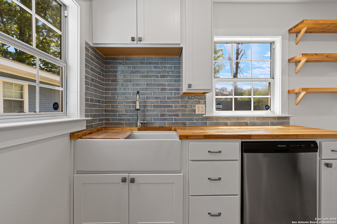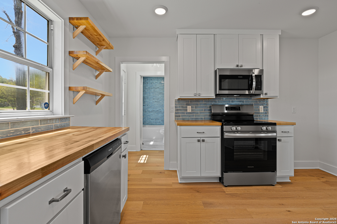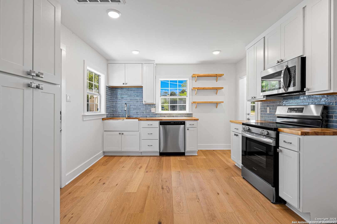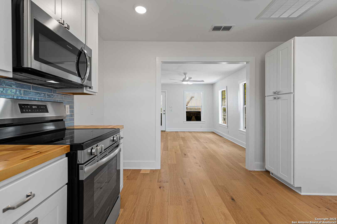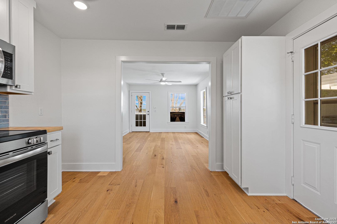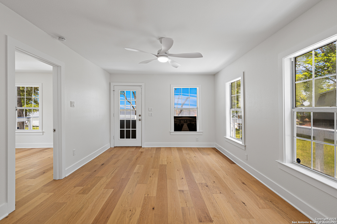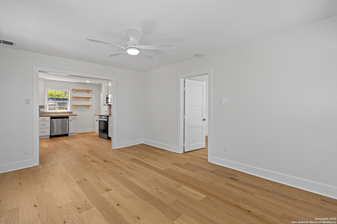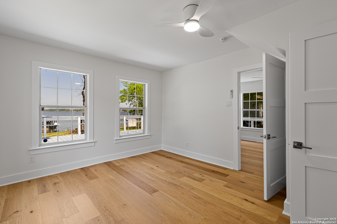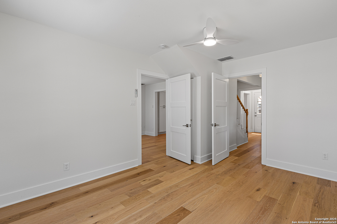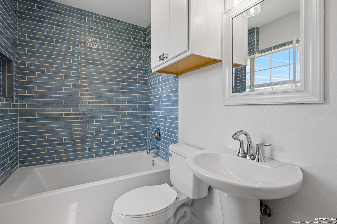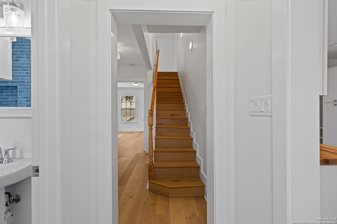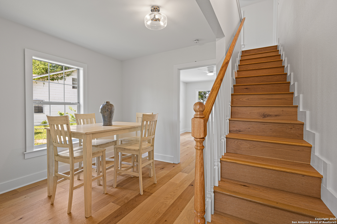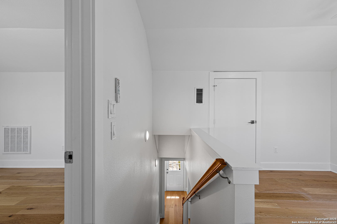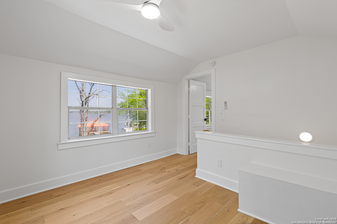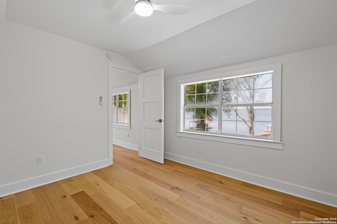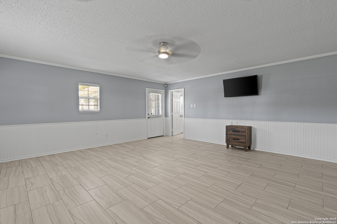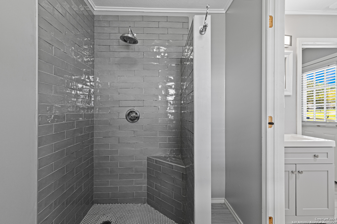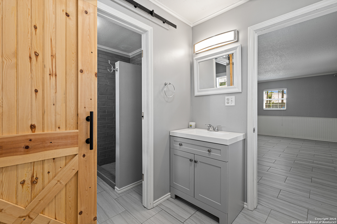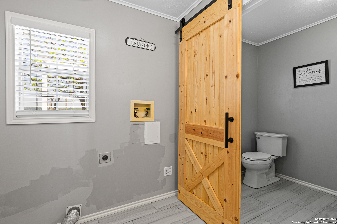Status
Description
Welcome to Your Lake Cottage-Just Bring Your Swimsuits or Trunks! Beautifully & Fully Renovated 1704 sf, 3 Bedroom, 2 Bath Waterfront Cottage on Lake Palestine! At the circular drive, you will notice the new calming exterior paint on the main house, guest house, deck and porches. A beautiful flagstone walkway greets you at the curb and porch and the seasonal plants and flowers outline the flowerbeds near the front porch. Upon entering the home, it doesn't take long to see why this cute cottage is so special. This bright home has been completely transformed into a modern lake cottage. Light wood floors have been placed throughout on both levels of this 2 story beauty. The kitchen has all new cabinetry, countertops,backsplash,stainless steel appliances, upgraded floors, lighting and a pantry. This lovely cottage has a downstairs Master Bedroom and upstairs secondary bedrooms with lake views. Also, one of the secondary bedrooms can be used as a loft, study or gameroom. The bathroom sparkles with beautiful tile, a spacious garden tub and updated fixtures. Next to the main house, there is an oversized guest or bunk house with a full bath, closet, and on-site laundry. The home has a deck off the entire back of the home and a porch with a pergola structure for lounging and entertaining. Everything you need is here. On the back porch, there is an ample sized utility room along with an on-site shed for storing all those water equipment, toys and supplies. But the showstopper is the waterfront and scenic view; and immediately, your eyes are drawn to the shoreline which is so relaxing-it simply does not disappoint. The property boasts its own covered dock and two boat lifts for housing boats or skiing equipment. The large backyard is perfect for entertaining, family cookouts or hosting friends at the lake. Bring your gear and Welcome to Lake Living! $5K Buyer Allowance if a higher than list offer is received.
MLS Listing ID
Listed By
Map
Estimated Monthly Payment
$3,810Loan Amount
$403,750This calculator is illustrative, but your unique situation will best be served by seeking out a purchase budget pre-approval from a reputable mortgage provider. Start My Mortgage Application can provide you an approval within 48hrs.
Home Facts
Bathroom
Kitchen
Appliances
- Washer Connection
- Dryer Connection
- Solid Counter Tops
- Self-Cleaning Oven
- Disposal
- Dishwasher
- City Garbage service
- Stove/Range
- Microwave Oven
- Smooth Cooktop
- Ceiling Fans
Roof
- Composition
Levels
- Two
Cooling
- One Window/Wall
- One Central
Pool Features
- None
Window Features
- None Remain
Other Structures
- Outbuilding
- Shed(s)
- Pergola
- Guest House
- Storage
- Boat House
Exterior Features
- Additional Dwelling
- Deck/Balcony
- Detached Quarters
- Special Yard Lighting
- Water Front Improved
- Other - See Remarks
- Has Gutters
- Dock
- Storage Building/Shed
- Chain Link Fence
- Partial Fence
- Double Pane Windows
- Boat House
- Storm Doors
- Mature Trees
Fireplace Features
- Not Applicable
Association Amenities
- Boat Ramp
- Waterfront Access
- Boat Dock
Flooring
- Ceramic Tile
- Wood
Architectural Style
- Two Story
Heating
- Central
- Window Unit
- 1 Unit
