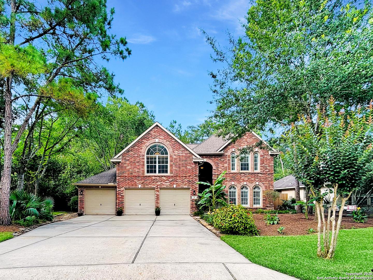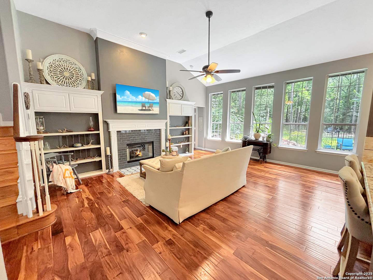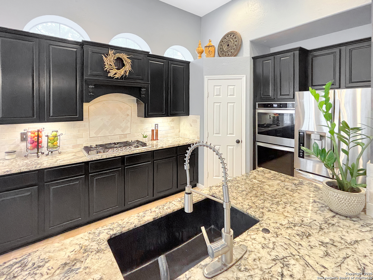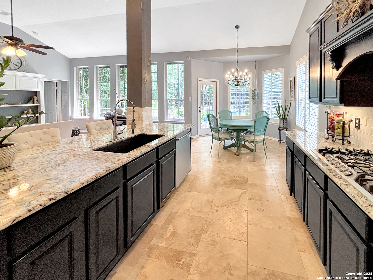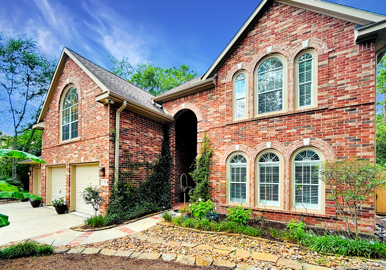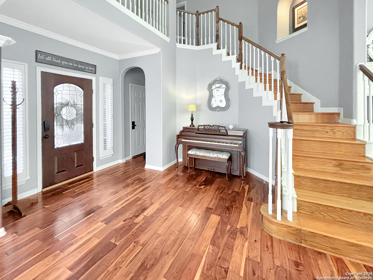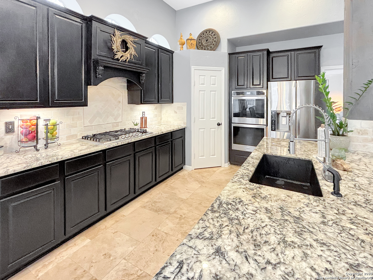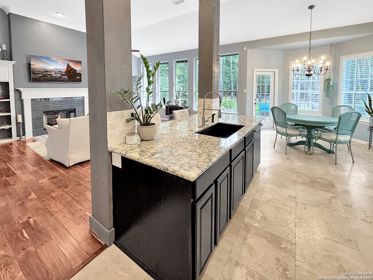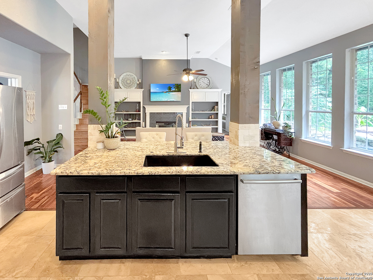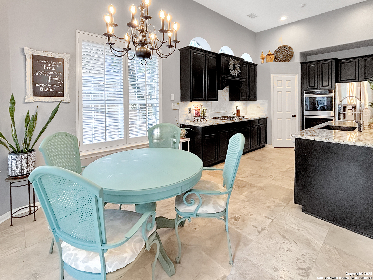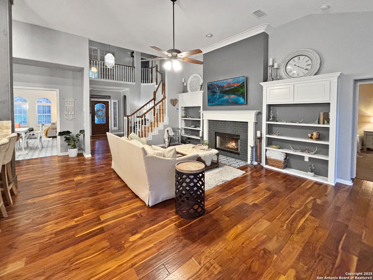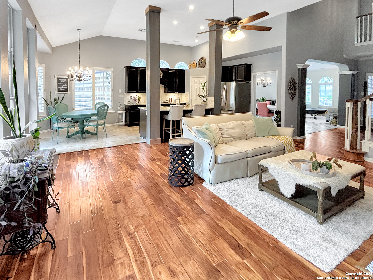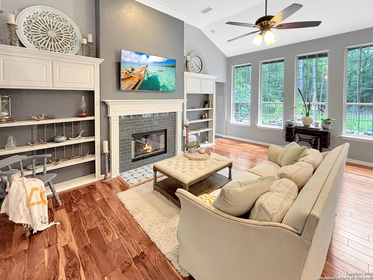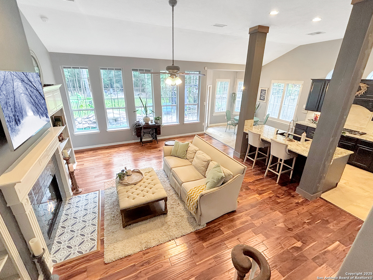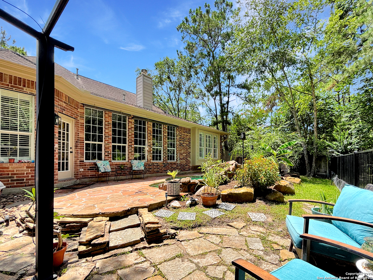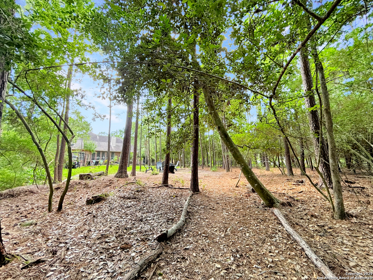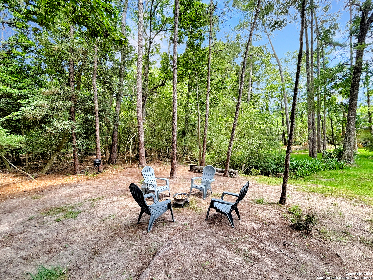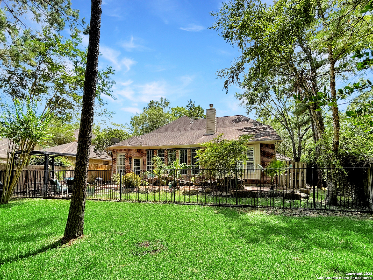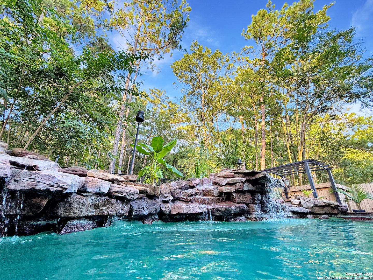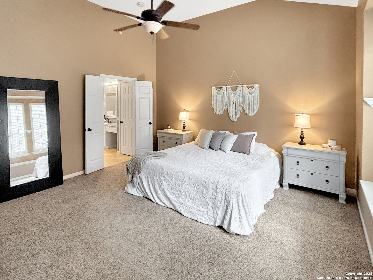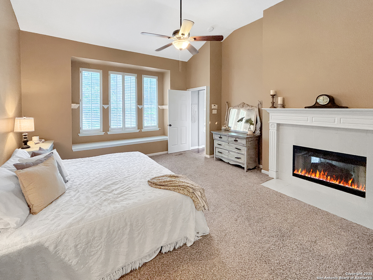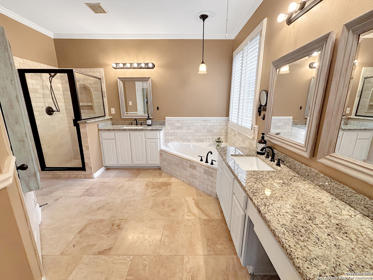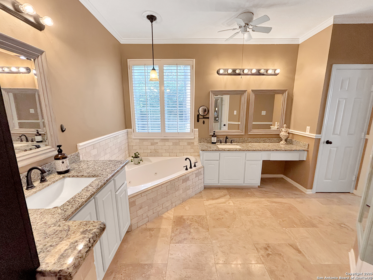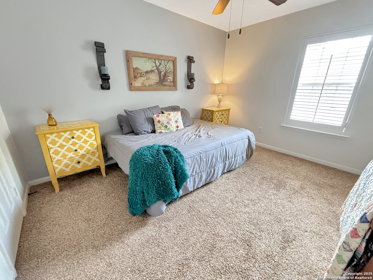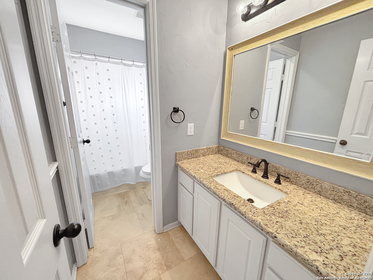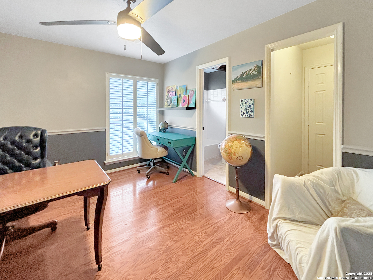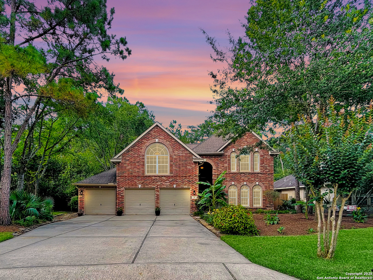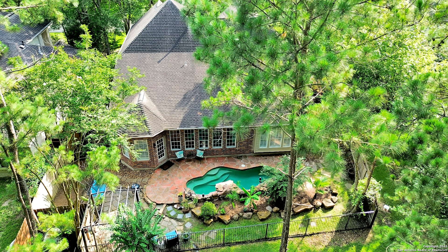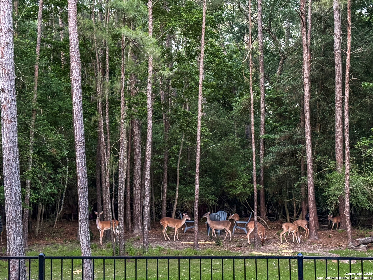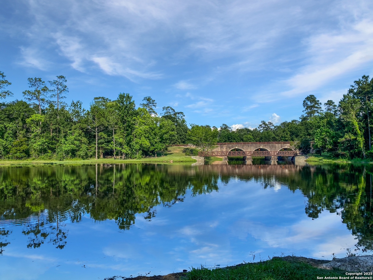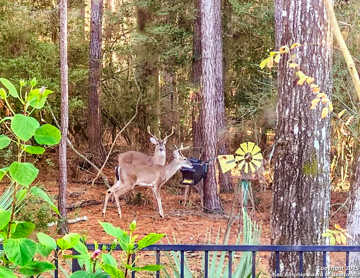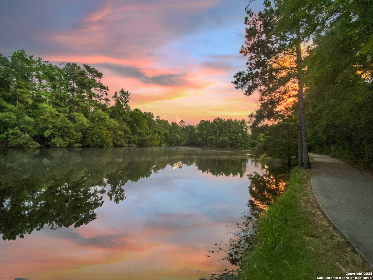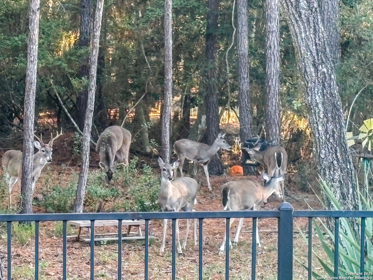Status
Market MatchUP
How this home compares to similar 4 bedroom homes in Spring- Price Comparison$117,971 higher
- Home Size50 sq. ft. larger
- Built in 1997Older than 60% of homes in Spring
- Spring Snapshot• 1853 active listings• 46% have 4 bedrooms• Typical 4 bedroom size: 2921 sq. ft.• Typical 4 bedroom price: $531,928
Description
Beautifully updated 4-bedroom, 3.5-bath home with a pool and 3 car garage. Tucked away on a private greenbelt lot in Alden Bridge, The Woodlands. Around the corner from Bush Elementary and Mitchell Intermediate schools. Vaulted ceilings and expansive windows flood the home with natural light. Timeless finishes include natural hardwood floors, travertine tile, granite countertops, and high ceilings throughout. The first-floor primary suite offers a cozy fireplace and a charming window seat overlooking the tranquil backyard. Upstairs you will find the secondary bedrooms along with a spacious bonus room above the 3-car garage that adds flexibility for a media room, playroom, or home office. Thoughtfully designed with abundant storage, generous closets, and built-ins, this home balances beauty with function. Step outside to your private retreat, where mature landscaping surrounds a lounge pool with swim jets and a relaxing waterfall. The backyard provides a peaceful escape with views of green space and nature. Enjoy the sounds of wildlife and watch the local deer from your own backyard. Ideally located on a quiet street, just a couple blocks from Alden Bridge Park where you can enjoy tennis, pickleball, basketball, volleyball, soccer fields, fishing, and more! Ride your bikes or walk on the miles of trails in this family friendly community. Minutes from Market Street shopping, Bear Branch Park, splash water park, recreational center, skate park, dog park, and The Woodlands Pavilion for concerts close by! Zoned to top-rated schools and not located in a floodplain, this move-in ready home is a rare find.
MLS Listing ID
Listed By
Map
Estimated Monthly Payment
$5,576Loan Amount
$617,405This calculator is illustrative, but your unique situation will best be served by seeking out a purchase budget pre-approval from a reputable mortgage provider. Start My Mortgage Application can provide you an approval within 48hrs.
Home Facts
Bathroom
Kitchen
Appliances
- Garage Door Opener
- Self-Cleaning Oven
- Dishwasher
- Gas Cooking
- Private Garbage Service
- Plumb for Water Softener
- Pre-Wired for Security
- Built-In Oven
- Chandelier
- Smoke Alarm
- Washer Connection
- Ceiling Fans
- Dryer Connection
- Ice Maker Connection
- Vent Fan
- Disposal
- Double Ovens
- Gas Water Heater
Roof
- Composition
Levels
- Two
Cooling
- Two Central
Pool Features
- In Ground Pool
Window Features
- All Remain
Other Structures
- Pergola
Exterior Features
- Patio Slab
- Double Pane Windows
- Mature Trees
- Wrought Iron Fence
- Sprinkler System
- Privacy Fence
- Has Gutters
Fireplace Features
- Primary Bedroom
- Gas Logs Included
- Living Room
- One
Association Amenities
- Fishing Pier
- Pool
- Tennis
- Park/Playground
- BBQ/Grill
- Bike Trails
- Basketball Court
- Volleyball Court
- Jogging Trails
Flooring
- Stone
- Carpeting
- Wood
- Vinyl
Foundation Details
- Slab
Architectural Style
- Two Story
Heating
- Central
