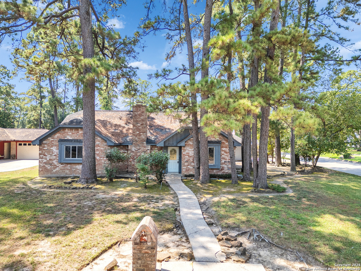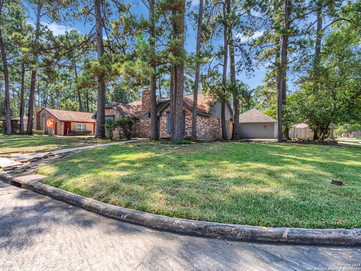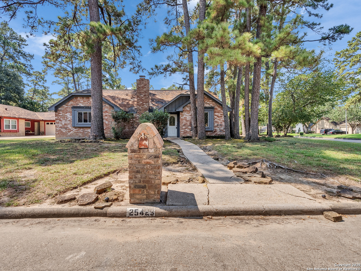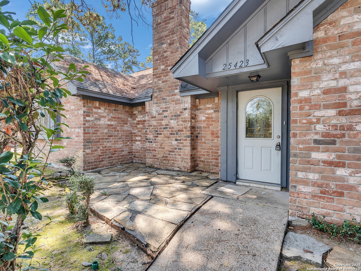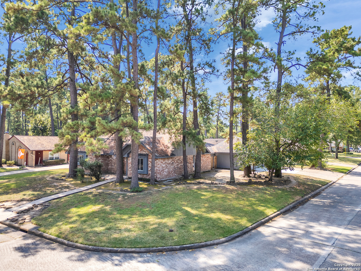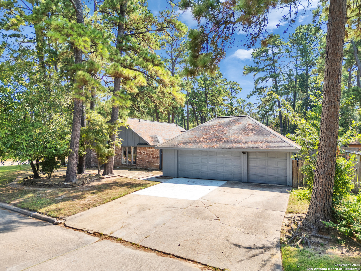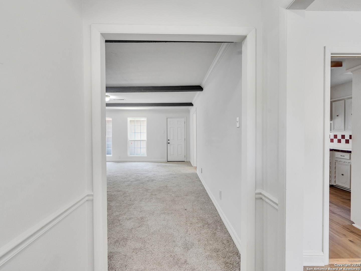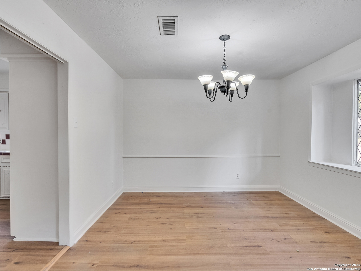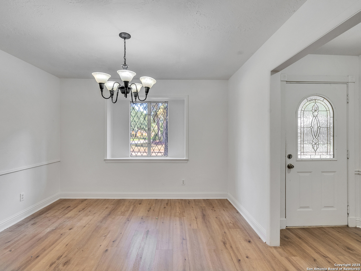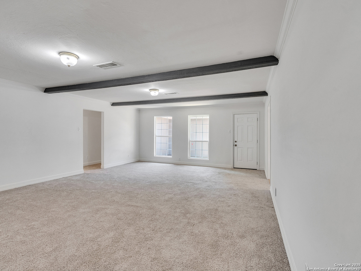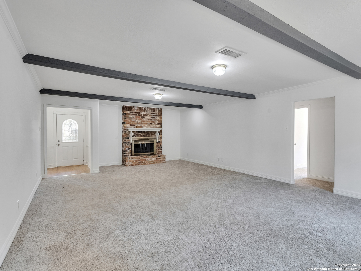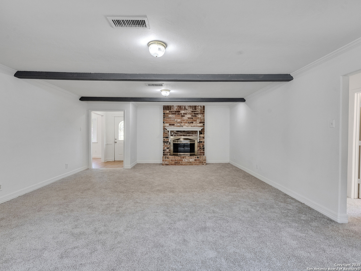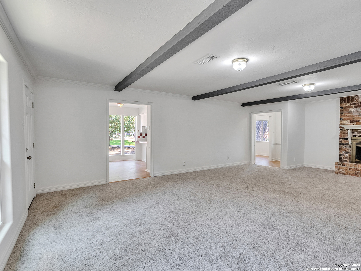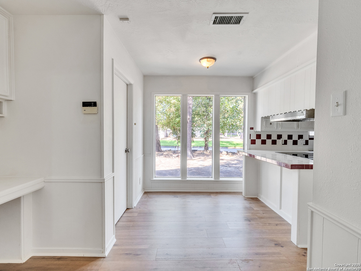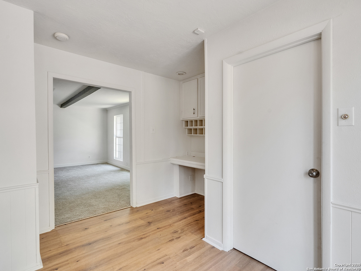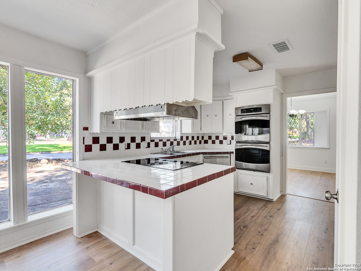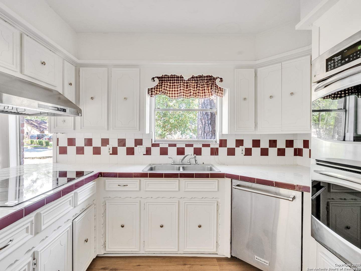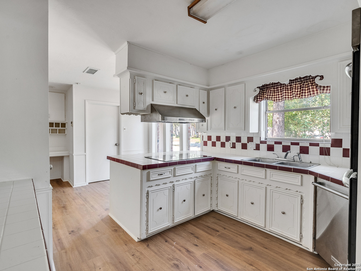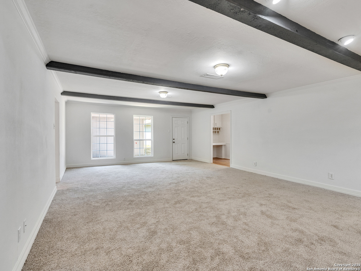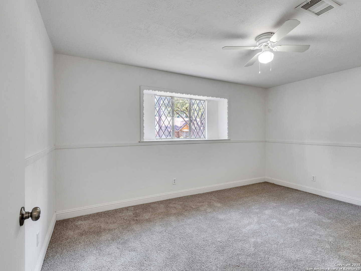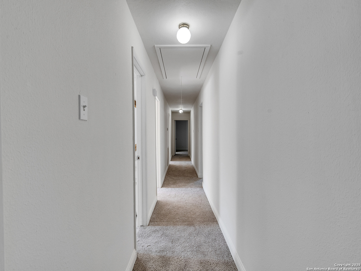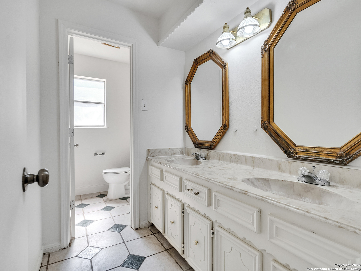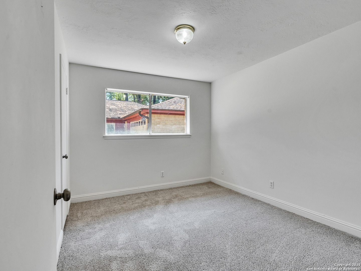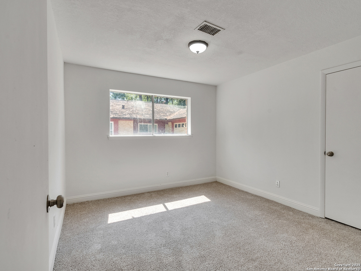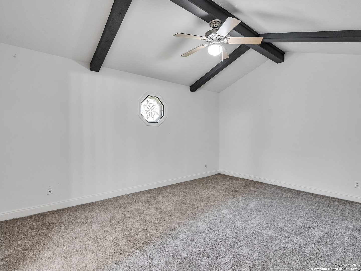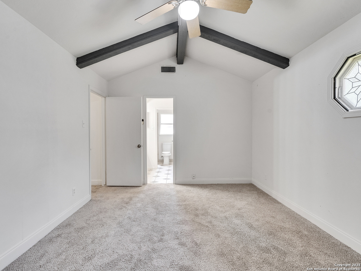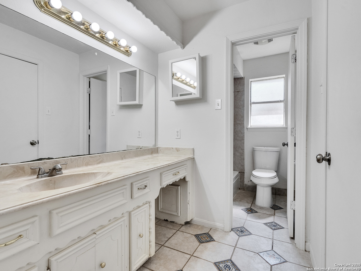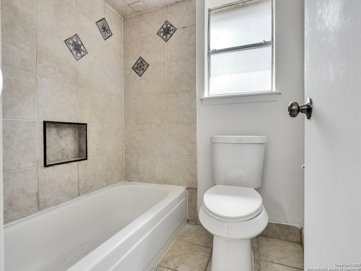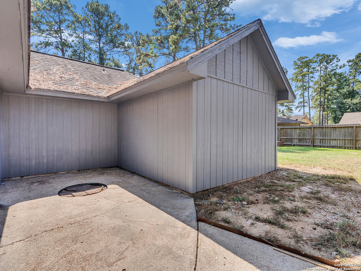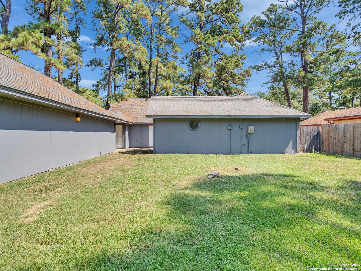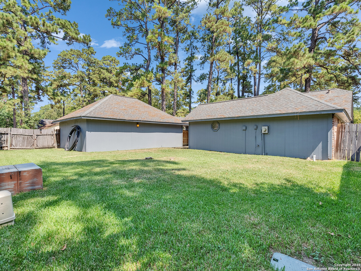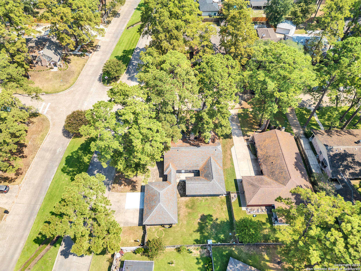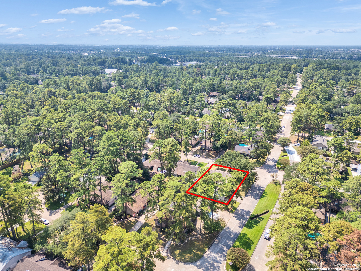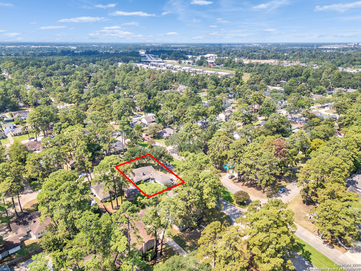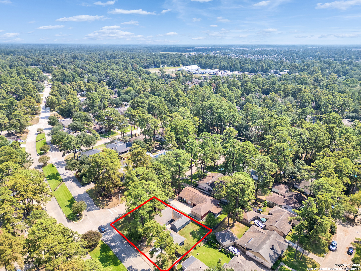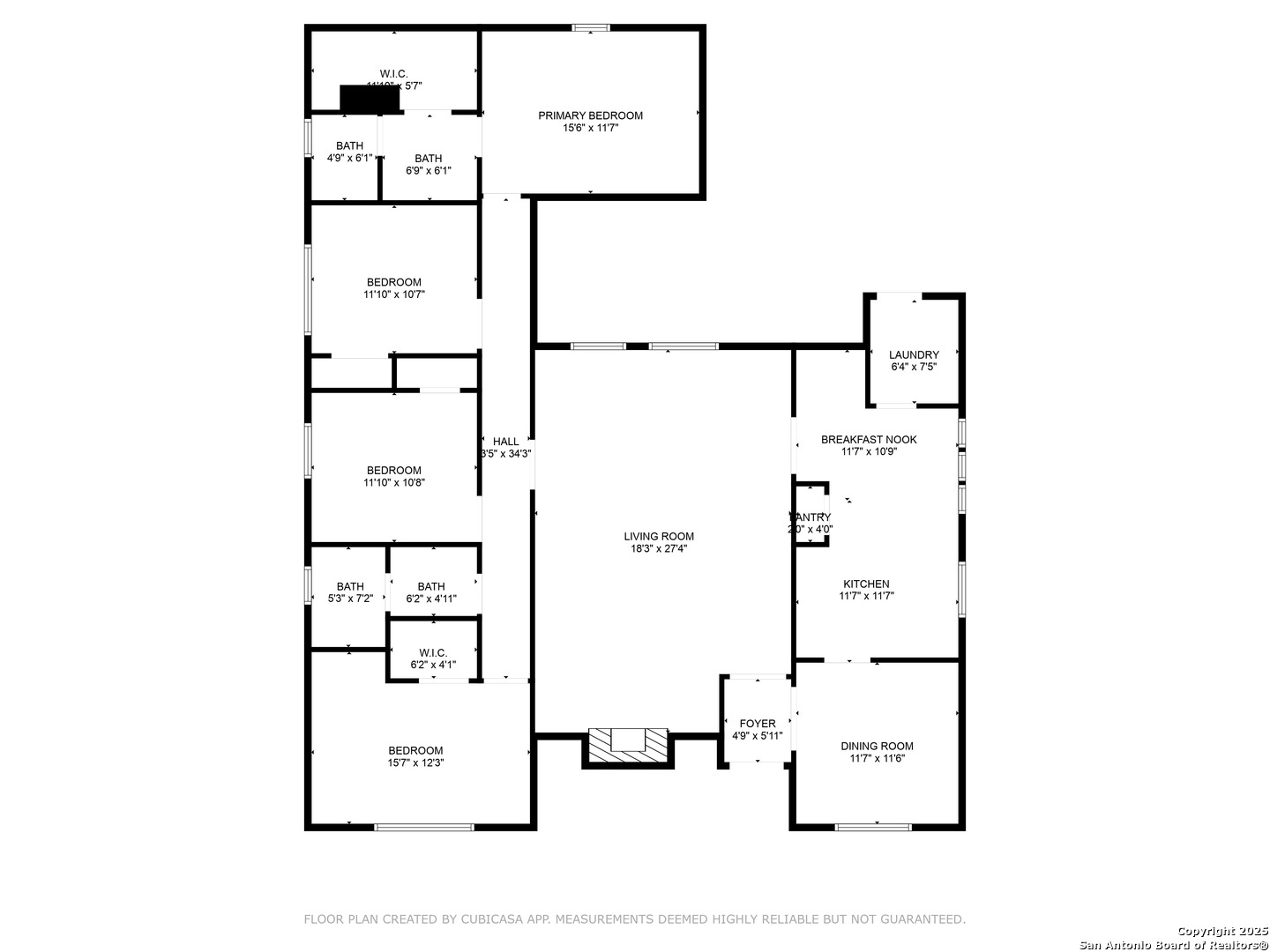Status
Market MatchUP
How this home compares to similar 4 bedroom homes in Spring- Price Comparison$236,919 lower
- Home Size822 sq. ft. smaller
- Built in 1974Older than 95% of homes in Spring
- Spring Snapshot• 1841 active listings• 46% have 4 bedrooms• Typical 4 bedroom size: 2921 sq. ft.• Typical 4 bedroom price: $531,917
Description
This recently renovated charming home perfectly blends timeless character with modern updates, all in a prime location. Nestled on an oversized corner lot surrounded by mature trees, it offers unmatched curb appeal and a central setting just minutes from Grand Parkway, Interstate 45, Hardy Toll Road, and only 2 miles from Old Town Spring. Conveniently close to The Woodlands Mall and the Exxon facility, this home is ideal for anyone seeking both comfort and accessibility. The detached three-car garage provides ample parking and storage. As you step inside, you'll be greeted by fresh new paint, updated flooring, and plush carpet throughout. The open floorplan begins with a welcoming dining room, leading into a beautiful kitchen featuring brand new stainless steel appliances, a walk-in pantry, and a breakfast nook. Beside it is a built-in desk, perfect for a home office setup. The inviting living room showcases charming wood beams, abundant natural light, and a stunning wood burning brick fireplace as the focal point. With four spacious bedrooms, each with its own walk-in closet, there's room for everyone. Three bedrooms share a recently renovated bathroom with dual vanities, while the primary suite offers a large walk-in closet and its own private bath. Step outside to a backyard that's a blank canvas, ready to be transformed into your dream outdoor space, with serene views of the surrounding trees. The community enhances the lifestyle with amenities including a clubhouse, swimming pool, volleyball and basketball courts, and even pickleball, ensuring fun and relaxation for all. This gorgeous home is move in ready and waiting for its new owner, don't miss the chance to make it yours!
MLS Listing ID
Listed By
Map
Estimated Monthly Payment
$2,659Loan Amount
$280,250This calculator is illustrative, but your unique situation will best be served by seeking out a purchase budget pre-approval from a reputable mortgage provider. Start My Mortgage Application can provide you an approval within 48hrs.
Home Facts
Bathroom
Kitchen
Appliances
- Washer Connection
- Central Distribution Plumbing System
- Built-In Oven
- Dryer Connection
- Electric Water Heater
- City Garbage service
- Cook Top
- Double Ovens
- Garage Door Opener
- Carbon Monoxide Detector
- Dishwasher
- Ceiling Fans
Roof
- Composition
Levels
- One
Cooling
- One Central
Pool Features
- None
Window Features
- All Remain
Exterior Features
- Double Pane Windows
- Patio Slab
- Mature Trees
- Privacy Fence
Fireplace Features
- Stone/Rock/Brick
- Wood Burning
- One
- Living Room
Association Amenities
- Pool
- Volleyball Court
- Basketball Court
- Clubhouse
Flooring
- Vinyl
- Carpeting
Foundation Details
- Slab
Architectural Style
- One Story
Heating
- Central
- 1 Unit
