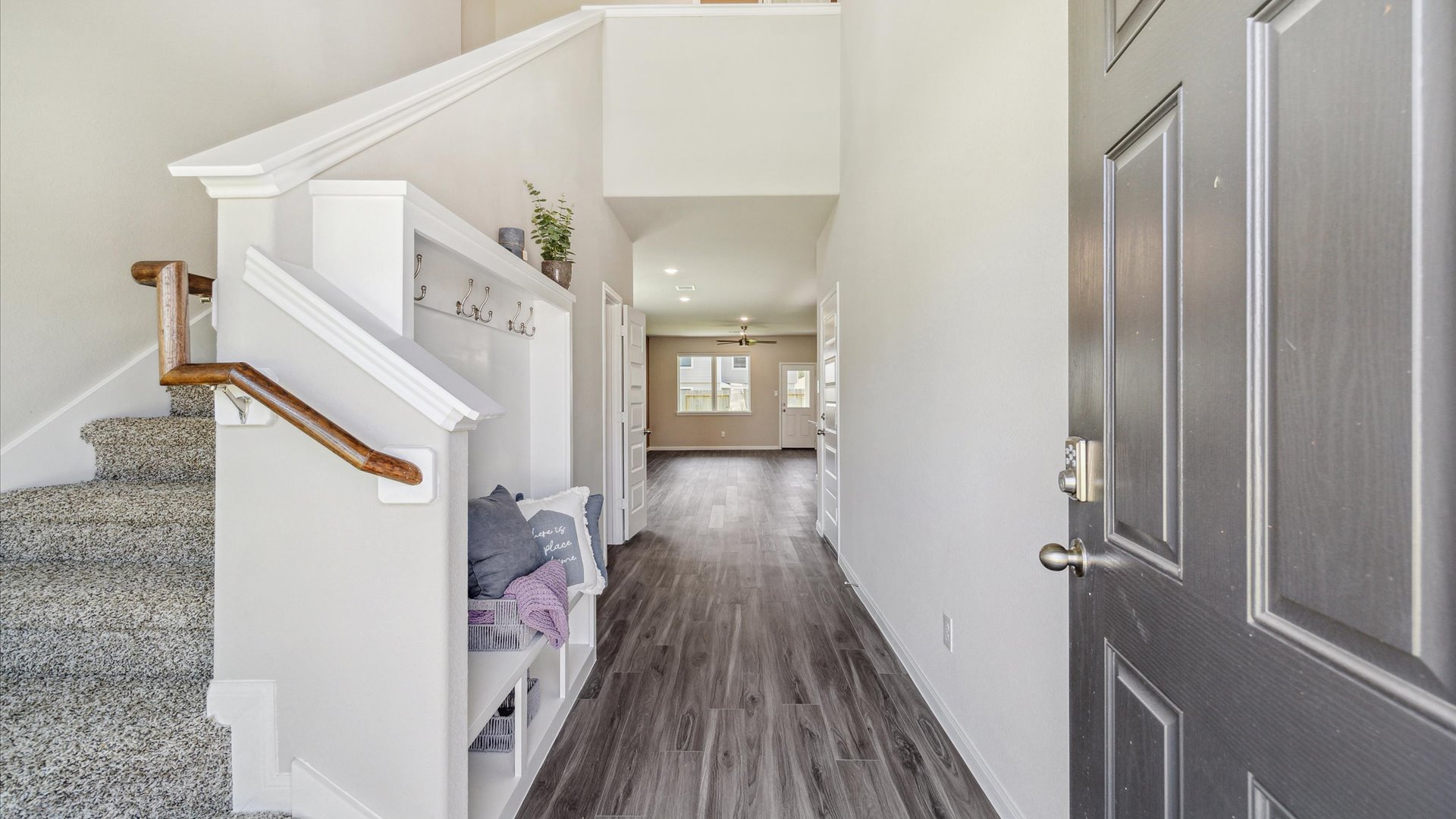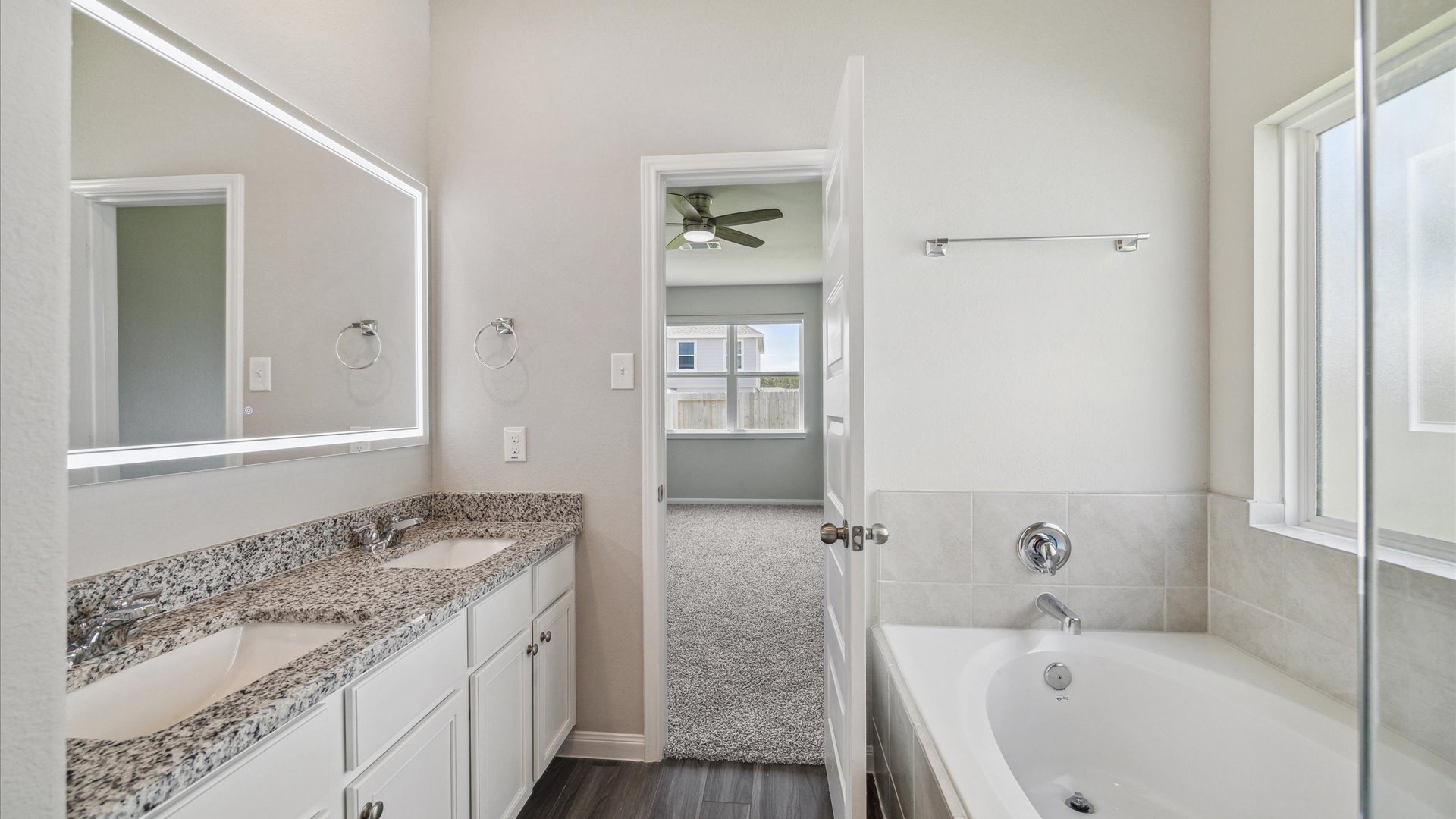Click here for directions.
13832 Green Heron Way: The Perfect Affordable Home for a Growing Family
Seller may contribute up to 6% of buyers closing costs. This can be applied toward your loan fees, inspection fees, buyer agent fees, and more!
Reduced interest rates available with our online financing
Move-in Ready means this property comes with all appliances and window coverings
Transferrable builder warranty comes with this new construction home
Status
Market MatchUP
How this home compares to similar 3 bedroom homes in Splendora- Price Comparison$24,454 lower
- Home Size23 sq. ft. larger
- Built in 2024Newer than 71% of homes in Splendora
- Splendora Snapshot• 261 active listings• 45% have 3 bedrooms• Typical 3 bedroom size: 1606 sq. ft.• Typical 3 bedroom price: $274,443
Description
Welcome home to this newly constructed Legend home upgraded with premium features designed for both style and convenience. Instantly welcoming entryway with a beautiful built-in bench with storage perfect for keeping shoes, bags, and outdoor gear neatly tucked away. The first-floor primary bed and bath is your private sanctuary. All bathrooms have been thoughtfully upgraded with additional cabinetry for extra storage, and both full bathrooms have modern backlit mirrors to ensure perfect lighting for your daily routine. Stylish decorative lighting has been added to the entry and kitchen along with ceiling fans in the living room and all bedrooms. Experience the convenience of remote-controlled motorized window blinds, allowing you to effortlessly adjust natural light and privacy with the touch of a button. Newly installed automatic garage door opener that can be operated with your smartphone. You can reserve a private self-tour through Agent's site or QR Code displayed at property.
MLS Listing ID
Listed By
Estimated Monthly Payment
$2,205Loan Amount
$237,491This calculator is illustrative, but your unique situation will best be served by seeking out a purchase budget pre-approval from a reputable mortgage provider. Start My Mortgage Application can provide you an approval within 48hrs.
Home Facts
Bathroom
Kitchen
Appliances
- Disposal
- Electric Oven
- Gas Range
- Washer Included
- Dishwasher
- Refrigerator Included
- Dryer Included
- Microwave
Room Kitchen Features
- Breakfast Bar
- Kitchen open to Family Room
- Pantry
- Soft Closing Cabinets
- Soft Closing Drawers
- Under Cabinet Lighting
Laundry
Laundry Features
- Electric Dryer Hookup
- Washer Hookup
Highlights
Interior Features
- High Ceilings
- Primary Bed - 1st Floor,Walk-In Closet(s)
Roof
- Composition
Sewer
- Public Sewer
Cooling
- Electric
- Ceiling Fan(s)
Fencing
- Back Yard
Window Features
- Insulated/Low-E windows
- Window Coverings
Parking Features
- Attached
Exterior Features
- Sprinkler System
Association Amenities
- Pool
- Trail(s)
- Playground
Patio And Porch Features
- Porch
- Covered
- Patio/Deck
Flooring
- Carpet
- Vinyl Plank
Road Surface Type
- Curbs
- Concrete
Foundation Details
- Slab
Architectural Style
- Traditional
Construction Materials
- Cement Siding
- Batts Insulation
- Insulation - Blown Fiberglass
Heating
- Natural Gas
Water Source
- Public
- Water District
Green Energy Efficient
- HVAC>13 SEER
- HVAC
- Lighting
- Attic Vents
- Thermostat
Green Building Verification Type
- HERS Index Score
- Environments for Living
Map
Explore with a Virtual Tour
Beautifully Upgraded
The upgrades in this home are both stylish and thoughtful designed to provide ease in your daily life. We've included stainless steel appliances, a flexible sprayer kitchen faucet, under cabinet lighting, additional storage. But you deserve more than just functional upgrades! We've also installed decorative lighting, remote controlled ceiling fans, and backlit mirrors in both full bathrooms.
Backlit Anti-Fog Bathroom Mirrors
Beautiful Decorative Lighting
Stylish Built-in "Drop Zone" Bench
Soft Close Cabinets and Drawers
Your home should be your sanctuary, and we've done what we can to help you secure peace of mind with upgrades like soft-close hinges on all drawers and cabinets along with great looking pulls to make access even easier. We've also installed additional cabinets in all of the bathrooms, including the powder room, to increase your available storage space.
Soft-Close Cabinets and Drawers
Motorized Blinds
Adjust lighting and privacy with the simple touch of a button. No more adjusting blinds on hard-to-reach windows. Enhance your comfort and improve energy efficiency by optimizing heating and cooling. This system allows up to give program options so you can operate blinds in multiple rooms with one touch. Imagine closing the blinds throughout both the first and second floor as you turn in for the night in the primary bedroom downstairs!
Remote Controlled Motorized Blinds
Energy Efficient
Stores, School and Social Life All Nearby

Driving Directions To This Home
Want the Most Convenient Home Buying Experience Ever Invented?
All Abodefy listings have these things in common:
Take a private tour whenever you want with QR code access at the property
Buy Online option with Abodefy financing and closing services
Thoughtful upgrades to give you luxury at an affordable price
We are Abodefy by Camillo!
Designed to make buying a new home centered around you, the first site that allows the buyer to personalize their search according to lifestyle and preferences. Abodefy is creating an online marketplace for buyers to find and acquire the home of their dreams. We approach the homebuying process with the buyer's wants and needs at the center of the process.
- Up to date MLS data for a comprehensive search of available properties
- Absolute security of your information throughout the transactional process
- Expanded list of filters to personalize your search to find a home that is as unique as your personality and lifestyle
- Powerful partnerships committed to providing our buyers with a fully digital transaction experience from the time you first lay eyes on the property of your dreams until the day you move into your new home






































