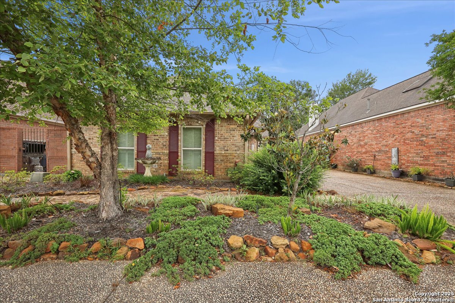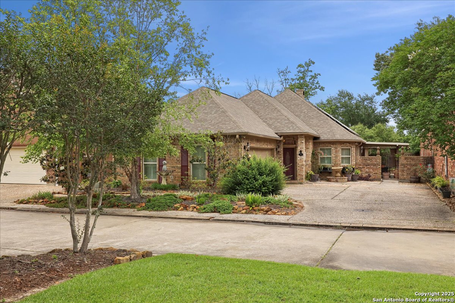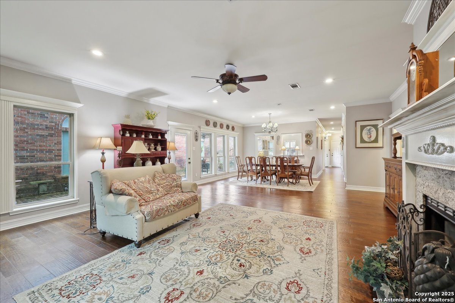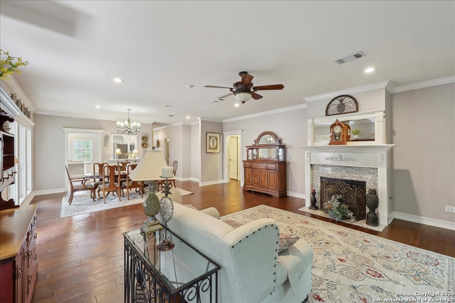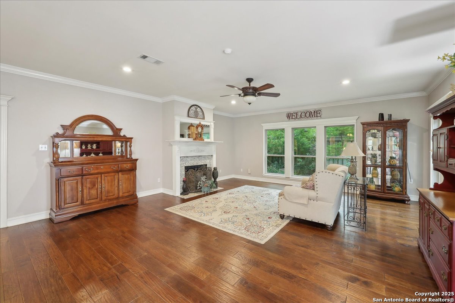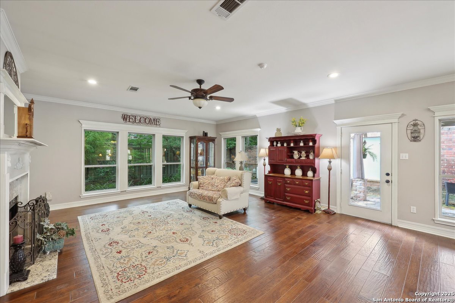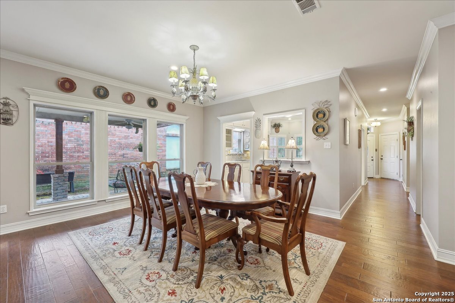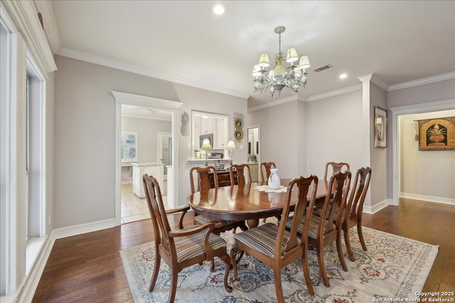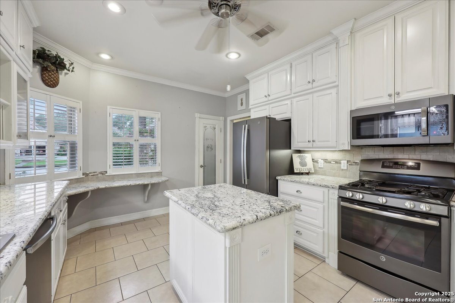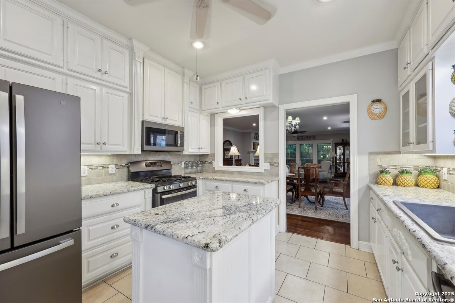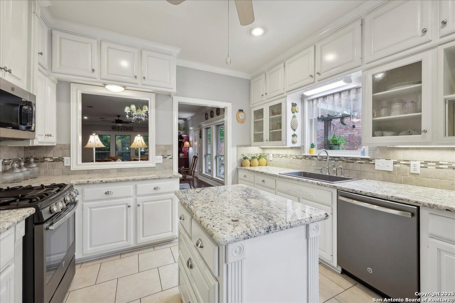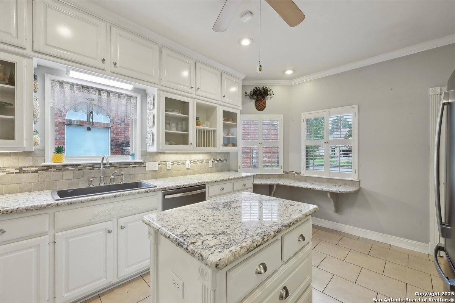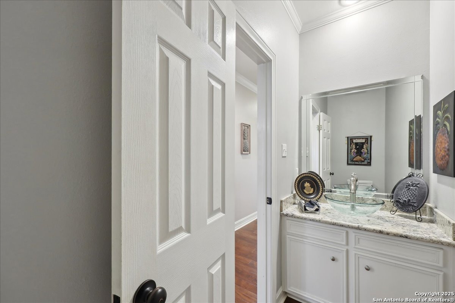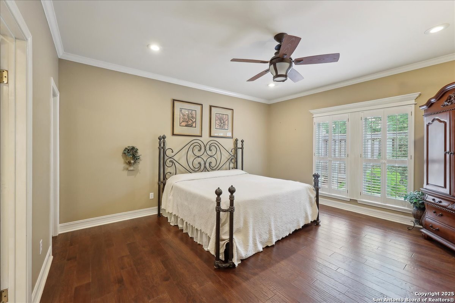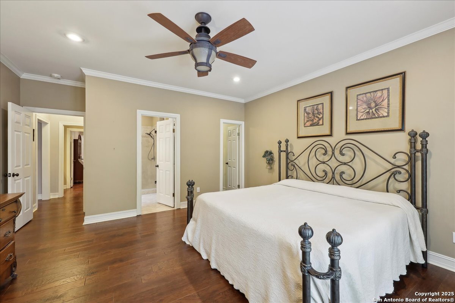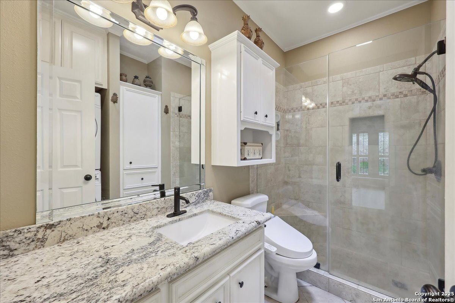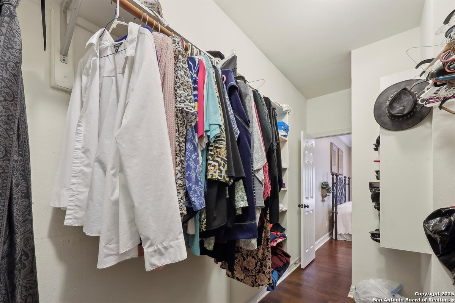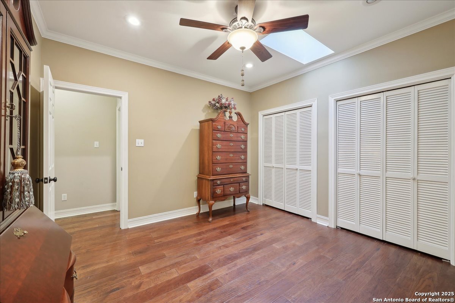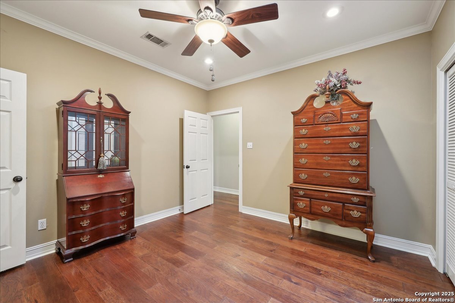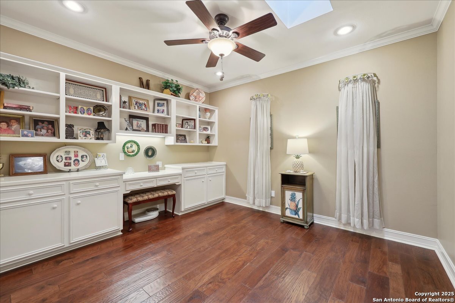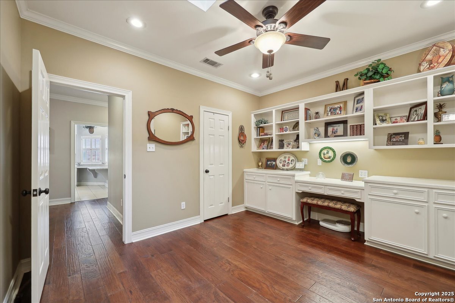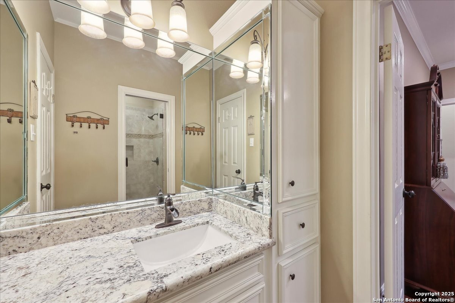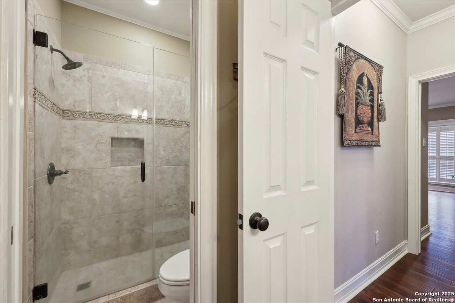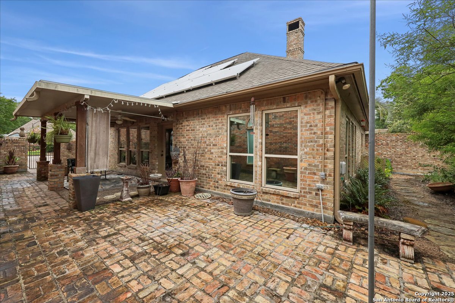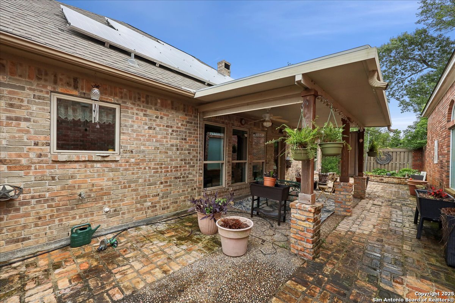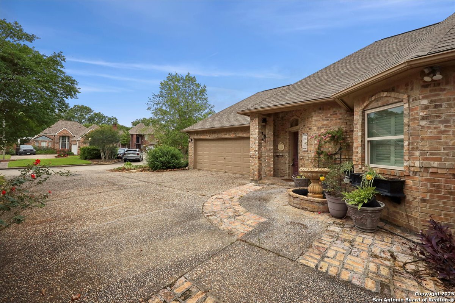Status
Market MatchUP
How this home compares to similar 3 bedroom homes in Orange- Price Comparison$77,855 higher
- Home Size222 sq. ft. larger
- Built in 1993Newer than 55% of homes in Orange
- Orange Snapshot• 125 active listings• 55% have 3 bedrooms• Typical 3 bedroom size: 1866 sq. ft.• Typical 3 bedroom price: $210,044
Description
Charming garden home in a quiet, restricted neighborhood. This custom-built home has 3 bedrooms and 2 bathrooms. Located in Regency Place near local shopping and entertainment venues, you will be delighted with all this home has to offer. The kitchen boasts beautiful countertops and custom cabinetry along with a walk-in pantry. The large living room and dining room is perfect for entertaining family and friends. Step outside to the lovely gated, brick courtyard and find a perfect place to relax and enjoy nature. The spacious primary suite has a large walk-in closet and large bathroom with space for a stacking washer/dryer. The other two bedrooms have lots of extra storage and skylights in both rooms.
MLS Listing ID
Listed By
Map
Estimated Monthly Payment
$2,556Loan Amount
$273,505This calculator is illustrative, but your unique situation will best be served by seeking out a purchase budget pre-approval from a reputable mortgage provider. Start My Mortgage Application can provide you an approval within 48hrs.
Home Facts
Bathroom
Kitchen
Appliances
- Washer Connection
- Dryer Connection
- Chandelier
- Dishwasher
- Garage Door Opener
- Stacked Washer/Dryer
- Ceiling Fans
Roof
- Composition
Levels
- One
Cooling
- One Central
Pool Features
- None
Window Features
- All Remain
Fireplace Features
- One
Association Amenities
- None
Flooring
- Laminate
Foundation Details
- Slab
Architectural Style
- Traditional
- One Story
Heating
- Central
